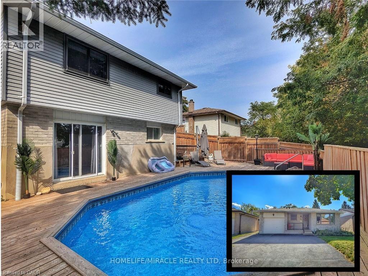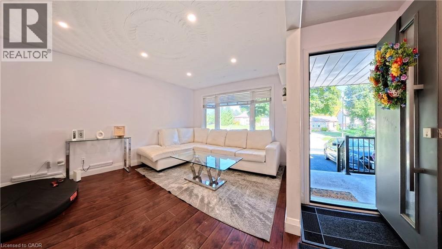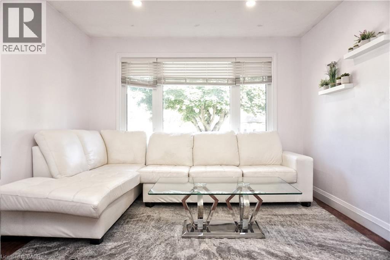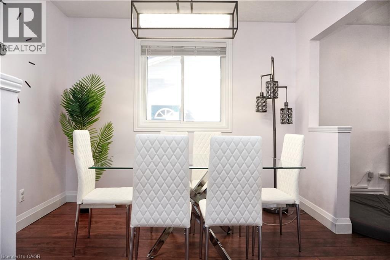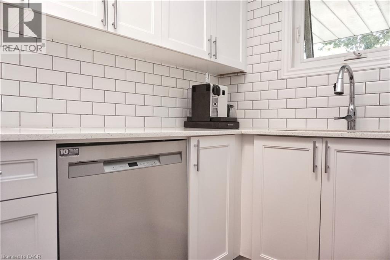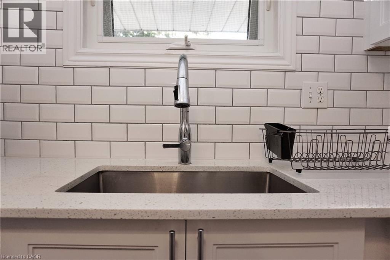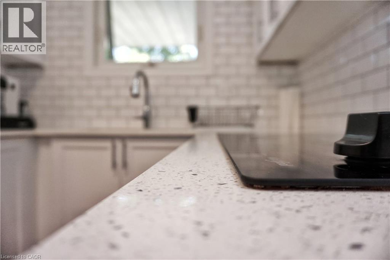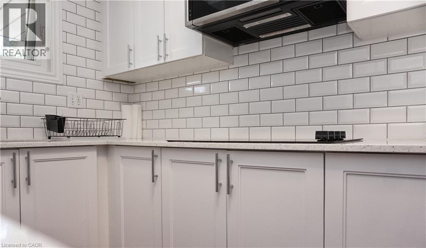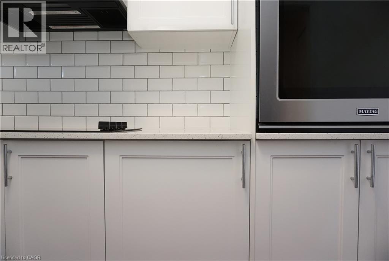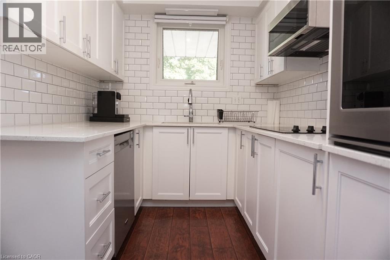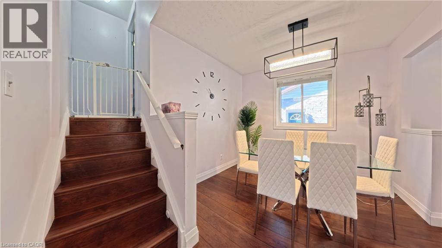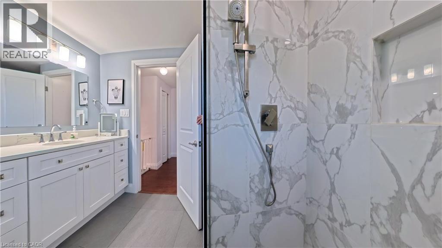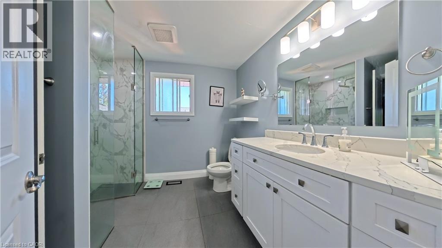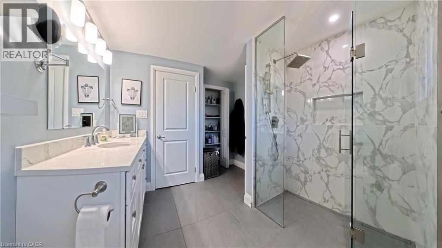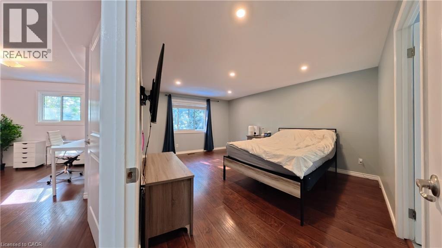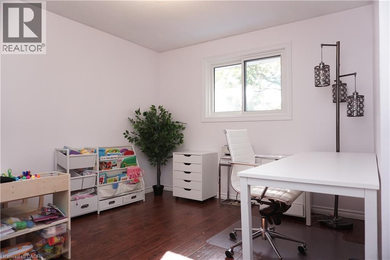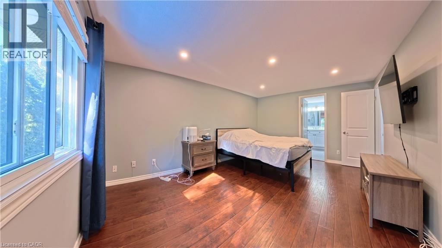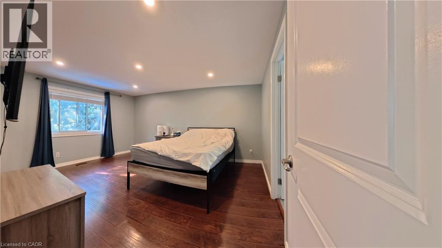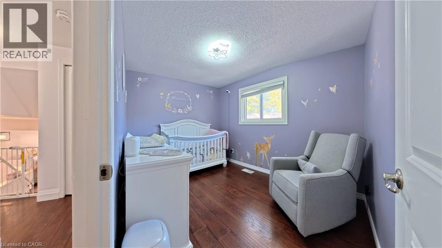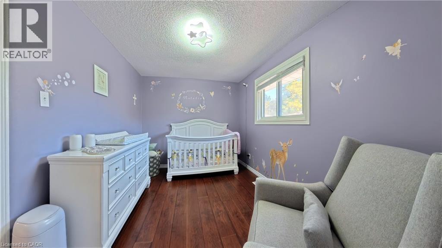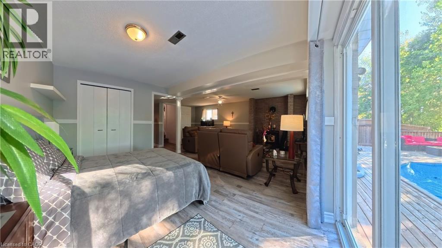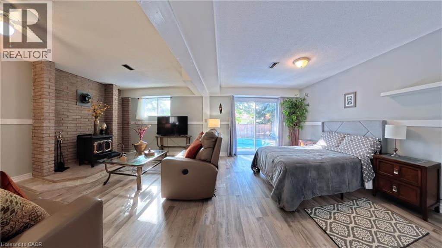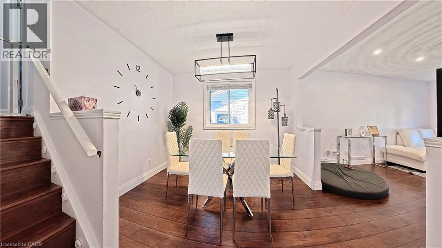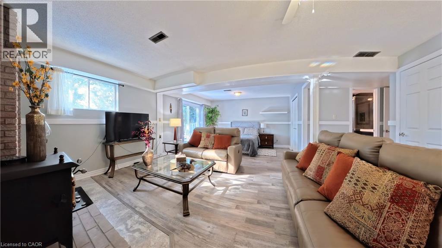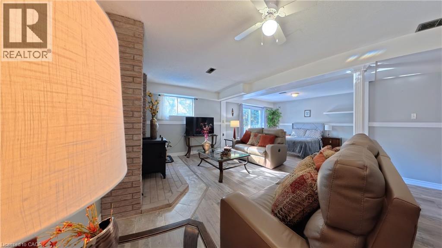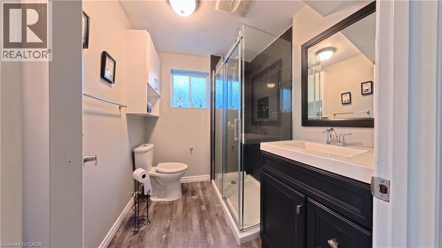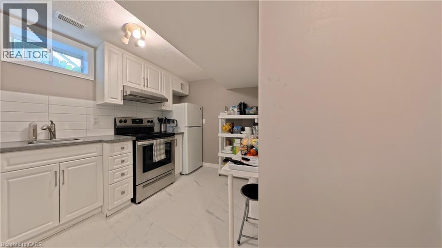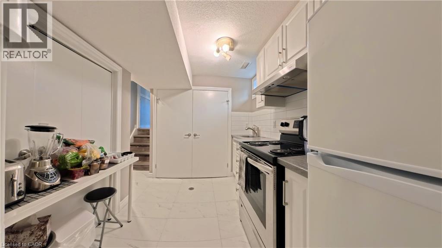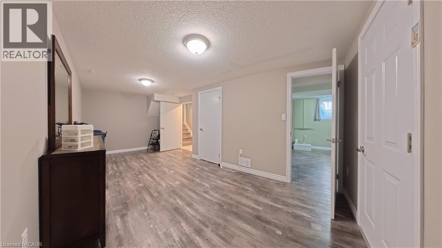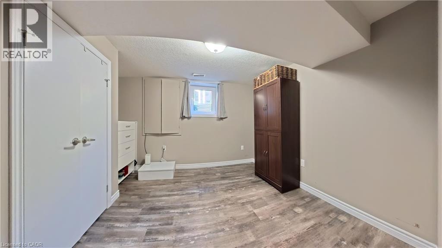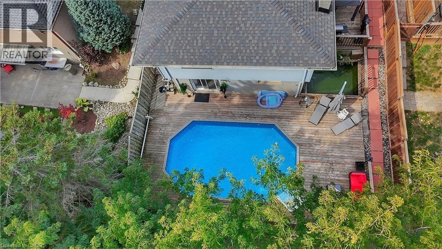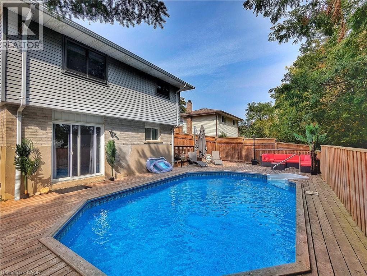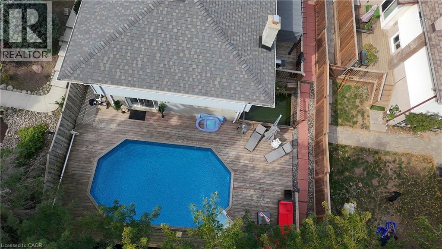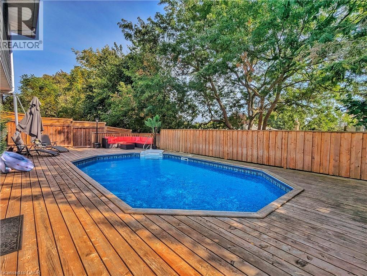4 Bedroom
2 Bathroom
1,200 ft2
Fireplace
On Ground Pool
Central Air Conditioning
Forced Air
$799,000
Discover your private oasis in Kitchener's desirable Pioneer Park! This exquisitely updated 3+1 bedroom home features a stunning in-deck pool and a fully self-contained lower-level suite, offering a perfect blend of luxury living and versatile space.Step inside to find a move-in-ready residence where no detail has been overlooked. The main floor impresses with a completely redone kitchen, boasting new cabinetry, sleek countertops, a stylish backsplash, and all-new appliances. Fresh paint, new baseboards, pot lights, and modern light fixtures throughout create a bright and contemporary ambiance. Enjoy peace of mind and efficiency with all-new windows and doors upstairsa substantial investment of approximately $45,000.The upper level offers three spacious bedrooms and a beautifully renovated modern bathroom, featuring a convenient cheater ensuite layout for the primary bedroom.The incredible lower level is a standout feature, meticulously finished with everything new. This fully self-contained space includes a generous bedroom, a full kitchen, a modern bathroom, a comfortable living room, and an additional recreation roomoffering the perfect versatile space for extended family, guests, or a private retreat.Step outside to your resort-like backyard, designed for entertainment and relaxation. A new, huge two-tiered deck surrounds your inviting in-deck pool, which is equipped with a new liner, heater, and sand filter for pristine maintenance. The serene pond and fully fenced yard provide a safe and beautiful space for children and pets to play, completing this perfect outdoor escape.Nestled near schools, parks, and all amenities, this turn-key home is a complete package waiting for you. Don't miss this opportunity to own a meticulously upgraded property! (id:43503)
Property Details
|
MLS® Number
|
40777427 |
|
Property Type
|
Single Family |
|
Neigbourhood
|
Pioneer Park |
|
Amenities Near By
|
Airport, Golf Nearby, Hospital, Place Of Worship, Playground, Public Transit, Schools, Shopping |
|
Community Features
|
Quiet Area, School Bus |
|
Equipment Type
|
Water Heater |
|
Features
|
Sump Pump, In-law Suite |
|
Parking Space Total
|
5 |
|
Pool Type
|
On Ground Pool |
|
Rental Equipment Type
|
Water Heater |
Building
|
Bathroom Total
|
2 |
|
Bedrooms Above Ground
|
3 |
|
Bedrooms Below Ground
|
1 |
|
Bedrooms Total
|
4 |
|
Appliances
|
Dishwasher, Dryer, Stove, Microwave Built-in, Garage Door Opener |
|
Basement Development
|
Finished |
|
Basement Type
|
Full (finished) |
|
Constructed Date
|
1984 |
|
Construction Style Attachment
|
Detached |
|
Cooling Type
|
Central Air Conditioning |
|
Exterior Finish
|
Brick, Vinyl Siding |
|
Fire Protection
|
Unknown |
|
Fireplace Present
|
Yes |
|
Fireplace Total
|
1 |
|
Fixture
|
Ceiling Fans |
|
Foundation Type
|
Brick |
|
Heating Fuel
|
Natural Gas |
|
Heating Type
|
Forced Air |
|
Size Interior
|
1,200 Ft2 |
|
Type
|
House |
|
Utility Water
|
Municipal Water |
Parking
Land
|
Access Type
|
Road Access |
|
Acreage
|
No |
|
Fence Type
|
Fence |
|
Land Amenities
|
Airport, Golf Nearby, Hospital, Place Of Worship, Playground, Public Transit, Schools, Shopping |
|
Sewer
|
Municipal Sewage System |
|
Size Depth
|
115 Ft |
|
Size Frontage
|
45 Ft |
|
Size Total Text
|
Under 1/2 Acre |
|
Zoning Description
|
R2a |
Rooms
| Level |
Type |
Length |
Width |
Dimensions |
|
Basement |
Bedroom |
|
|
9'5'' x 10'0'' |
|
Basement |
Living Room |
|
|
19'6'' x 9'5'' |
|
Basement |
4pc Bathroom |
|
|
7'2'' x 6'2'' |
|
Basement |
Kitchen |
|
|
9'6'' x 7'2'' |
|
Basement |
Living Room |
|
|
20'3'' x 23'4'' |
|
Main Level |
Living Room |
|
|
20'3'' x 23'4'' |
|
Main Level |
Dining Room |
|
|
9'10'' x 9'11'' |
|
Main Level |
4pc Bathroom |
|
|
8'6'' x 8'7'' |
|
Main Level |
Bedroom |
|
|
9'8'' x 10'0'' |
|
Main Level |
Bedroom |
|
|
16'1'' x 11'5'' |
|
Main Level |
Bedroom |
|
|
9'8'' x 11'5'' |
|
Main Level |
Living Room |
|
|
11'3'' x 15'10'' |
|
Main Level |
Kitchen |
|
|
5'8'' x 21'1'' |
Utilities
|
Cable
|
Available |
|
Natural Gas
|
Available |
https://www.realtor.ca/real-estate/28964785/131-carlyle-drive-kitchener

