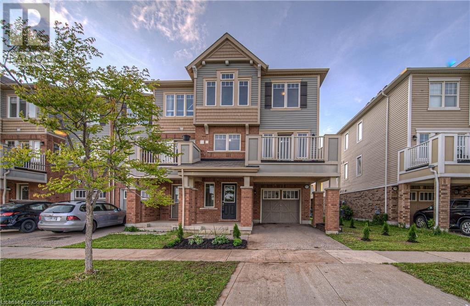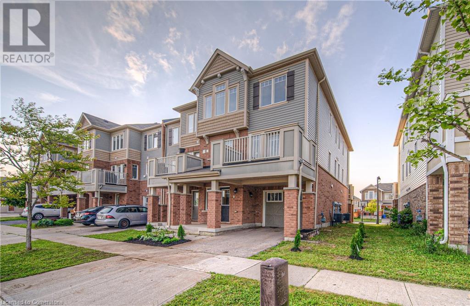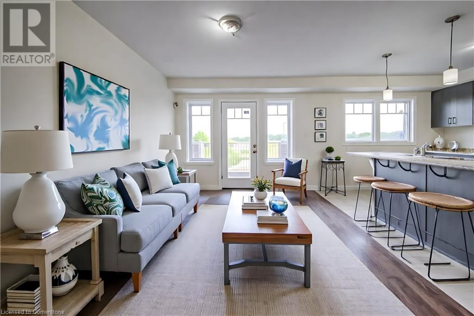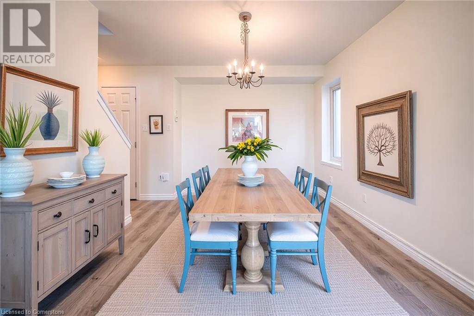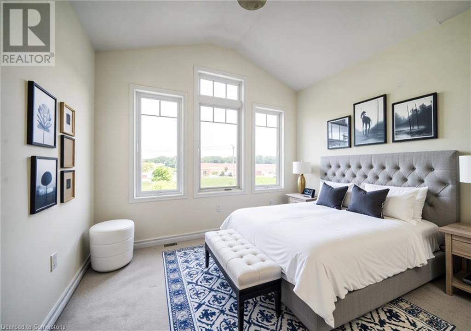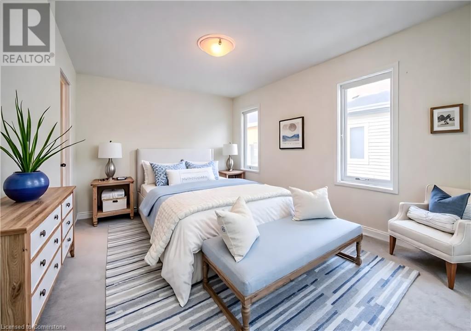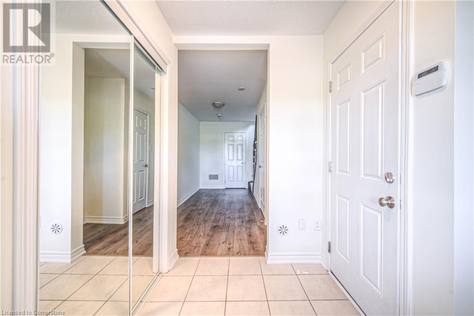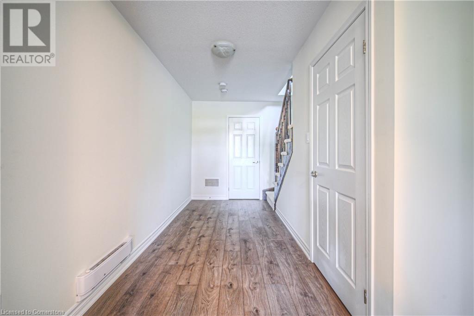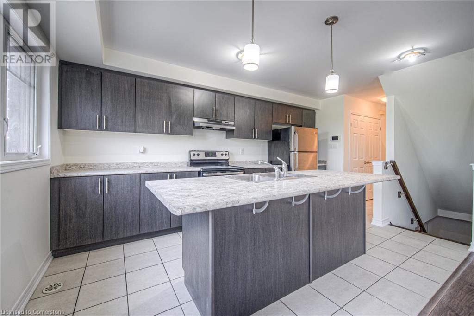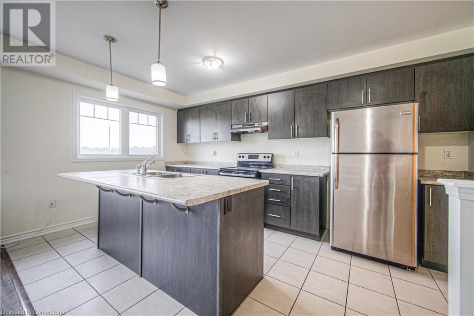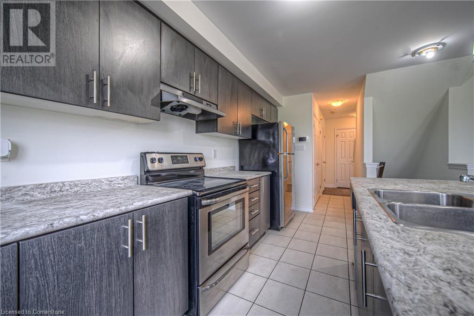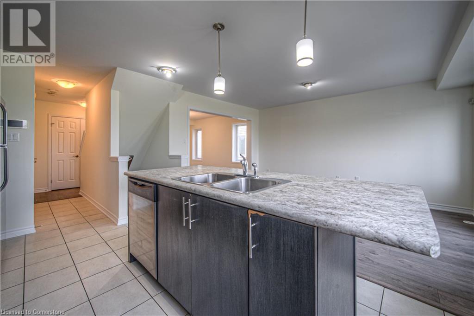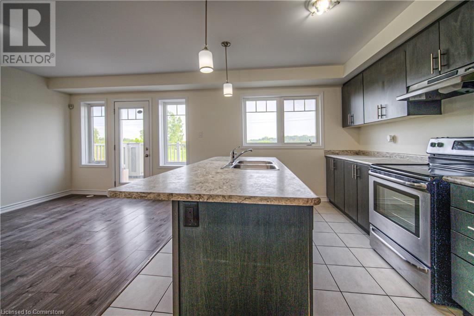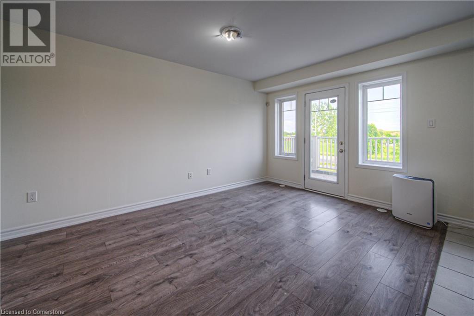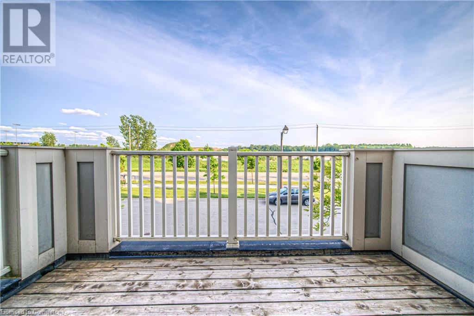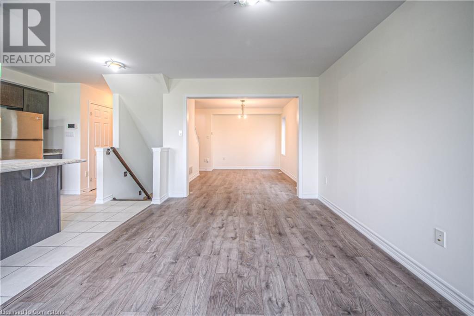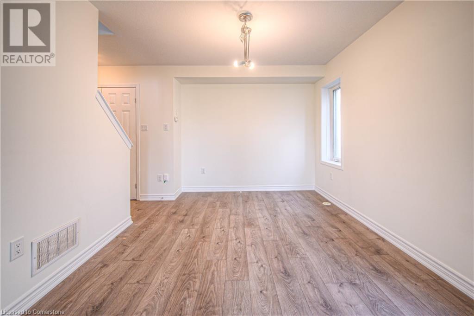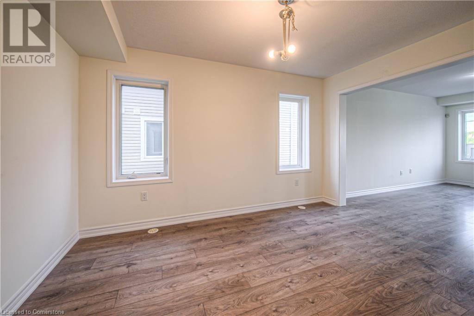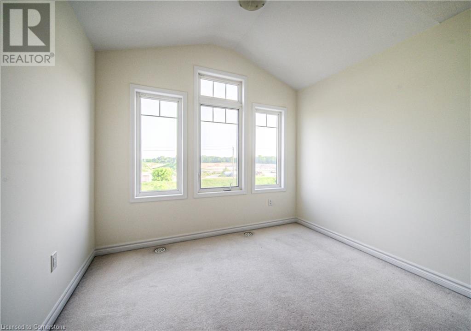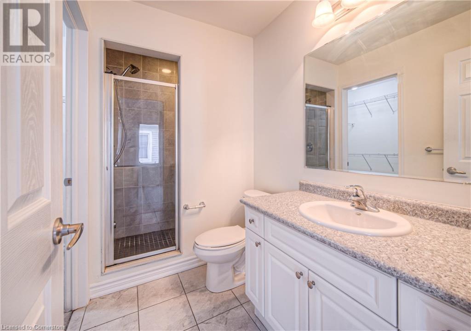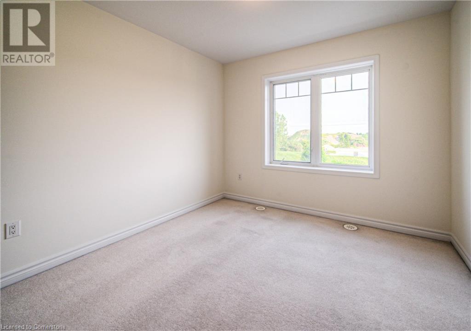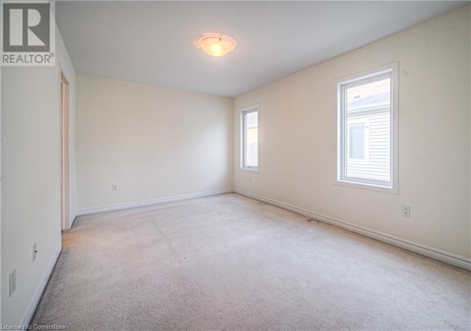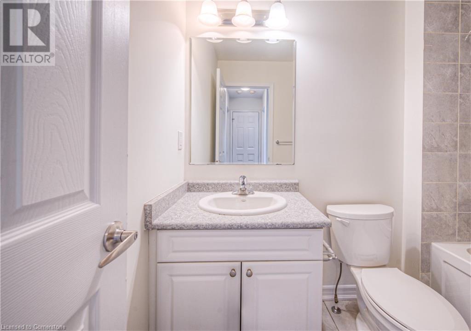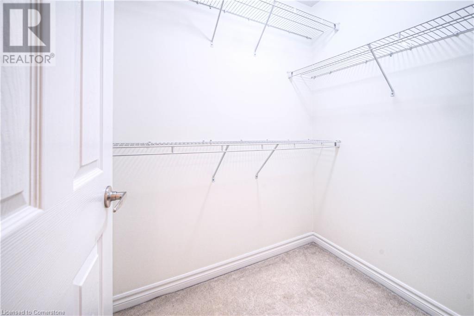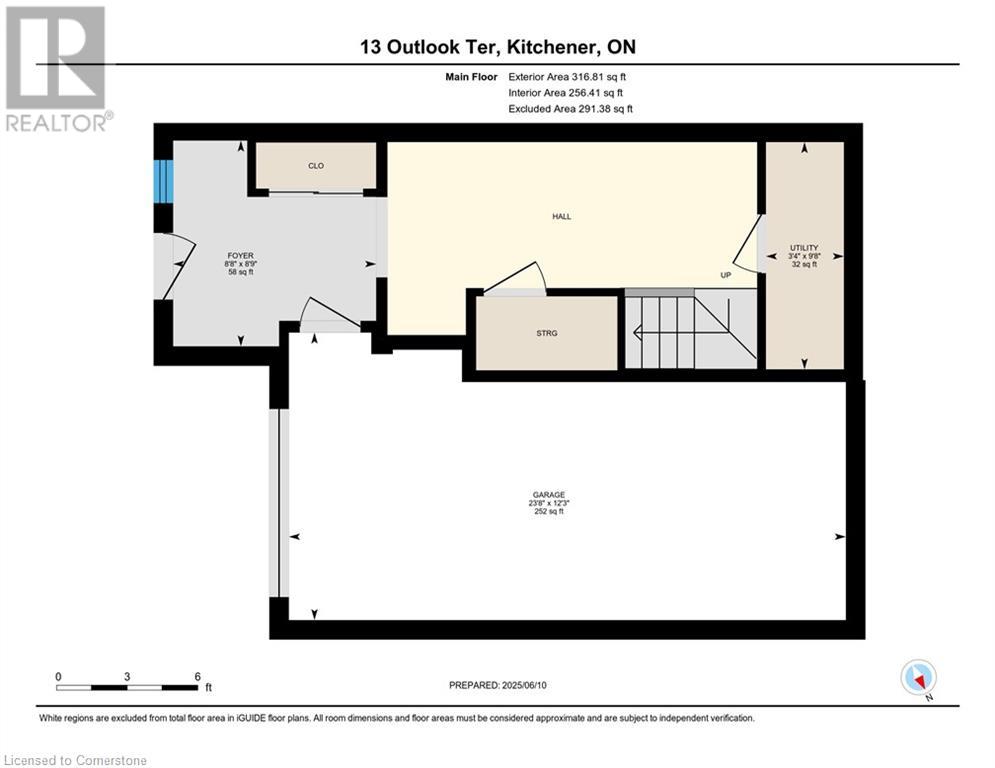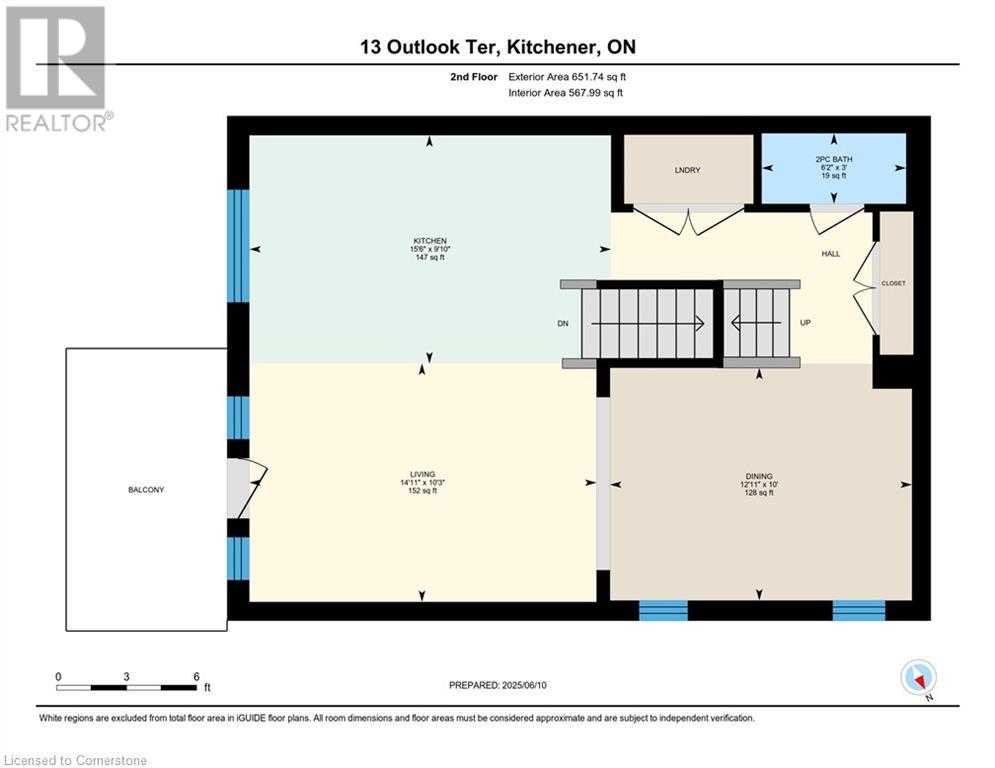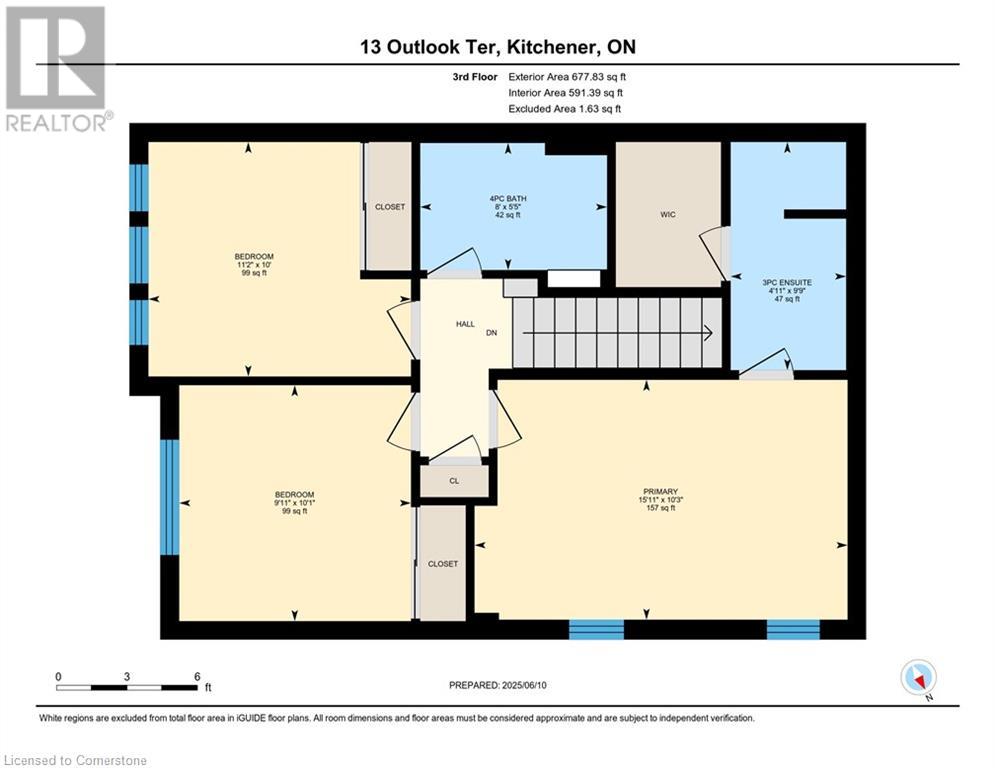3 Bedroom
3 Bathroom
1,646 ft2
2 Level
Central Air Conditioning
Forced Air
$599,000
FREEHOLD END UNIT TOWNHOME. Welcome to this stunning freehold 2-storey townhome located on the desirable west side of Kitchener! Featuring 3 bedrooms, 2.5 bathrooms, and parking for two (including a 1-car garage), this home offers both style and convenience. Step inside to a spacious entryway with closet, leading to a carpet-free open concept main level. The modern kitchen boasts stainless steel appliances, an eat-in island, and plenty of space for cooking and entertaining. Enjoy the bright living room with walkout access to a private deck, seamlessly connected to the dining area. Upstairs, the primary bedroom includes a 3-piece ensuite and walk-in closet, while the other two bedrooms offer generous space and large closets. Located close to parks, schools, shopping, and scenic trails, this home is ideal for families or professionals alike! (id:43503)
Property Details
|
MLS® Number
|
40740095 |
|
Property Type
|
Single Family |
|
Neigbourhood
|
Rosenberg |
|
Amenities Near By
|
Golf Nearby, Park, Playground, Public Transit, Schools, Shopping |
|
Equipment Type
|
Rental Water Softener, Water Heater |
|
Features
|
Conservation/green Belt |
|
Parking Space Total
|
2 |
|
Rental Equipment Type
|
Rental Water Softener, Water Heater |
Building
|
Bathroom Total
|
3 |
|
Bedrooms Above Ground
|
3 |
|
Bedrooms Total
|
3 |
|
Appliances
|
Dishwasher, Dryer, Refrigerator, Stove, Water Softener, Washer |
|
Architectural Style
|
2 Level |
|
Basement Type
|
None |
|
Constructed Date
|
2016 |
|
Construction Style Attachment
|
Attached |
|
Cooling Type
|
Central Air Conditioning |
|
Exterior Finish
|
Brick, Vinyl Siding |
|
Half Bath Total
|
1 |
|
Heating Fuel
|
Natural Gas |
|
Heating Type
|
Forced Air |
|
Stories Total
|
2 |
|
Size Interior
|
1,646 Ft2 |
|
Type
|
Row / Townhouse |
|
Utility Water
|
Municipal Water |
Parking
Land
|
Acreage
|
No |
|
Land Amenities
|
Golf Nearby, Park, Playground, Public Transit, Schools, Shopping |
|
Sewer
|
Municipal Sewage System |
|
Size Depth
|
45 Ft |
|
Size Frontage
|
30 Ft |
|
Size Total Text
|
Under 1/2 Acre |
|
Zoning Description
|
R-6 604r, 606r, 612r |
Rooms
| Level |
Type |
Length |
Width |
Dimensions |
|
Second Level |
Living Room |
|
|
10'3'' x 14'11'' |
|
Second Level |
Kitchen |
|
|
9'10'' x 15'6'' |
|
Second Level |
Dining Room |
|
|
10'0'' x 12'11'' |
|
Second Level |
2pc Bathroom |
|
|
Measurements not available |
|
Third Level |
Primary Bedroom |
|
|
10'3'' x 15'11'' |
|
Third Level |
Bedroom |
|
|
10'1'' x 9'11'' |
|
Third Level |
Bedroom |
|
|
10'0'' x 11'2'' |
|
Third Level |
4pc Bathroom |
|
|
Measurements not available |
|
Third Level |
3pc Bathroom |
|
|
Measurements not available |
|
Main Level |
Other |
|
|
12'3'' x 23'8'' |
|
Main Level |
Utility Room |
|
|
9'8'' x 3'4'' |
|
Main Level |
Foyer |
|
|
8'9'' x 8'8'' |
https://www.realtor.ca/real-estate/28453794/13-outlook-terrace-kitchener

