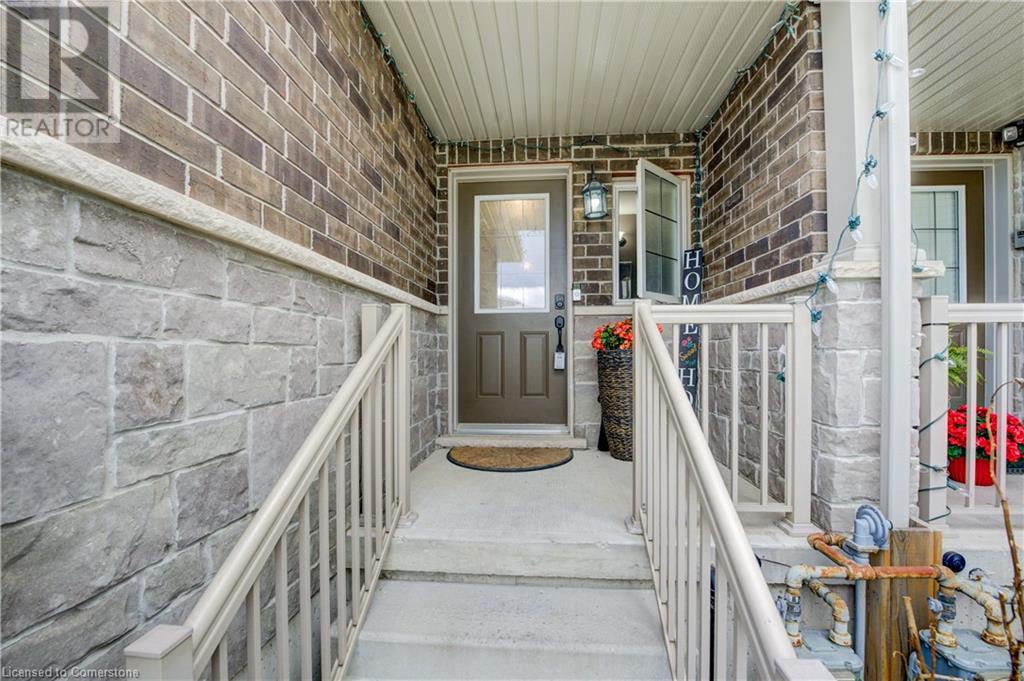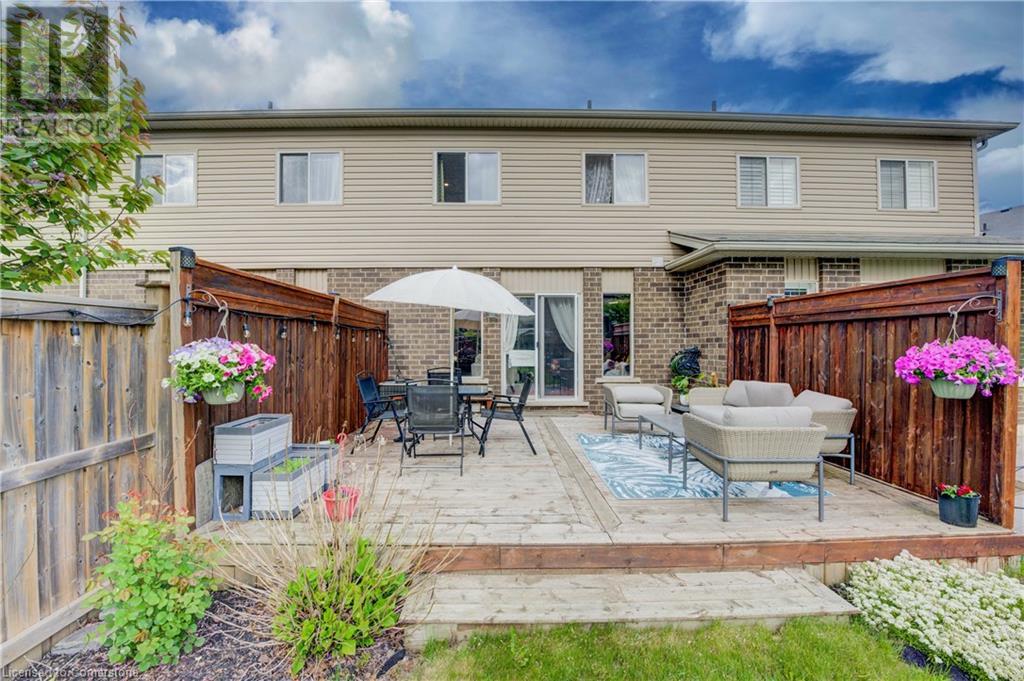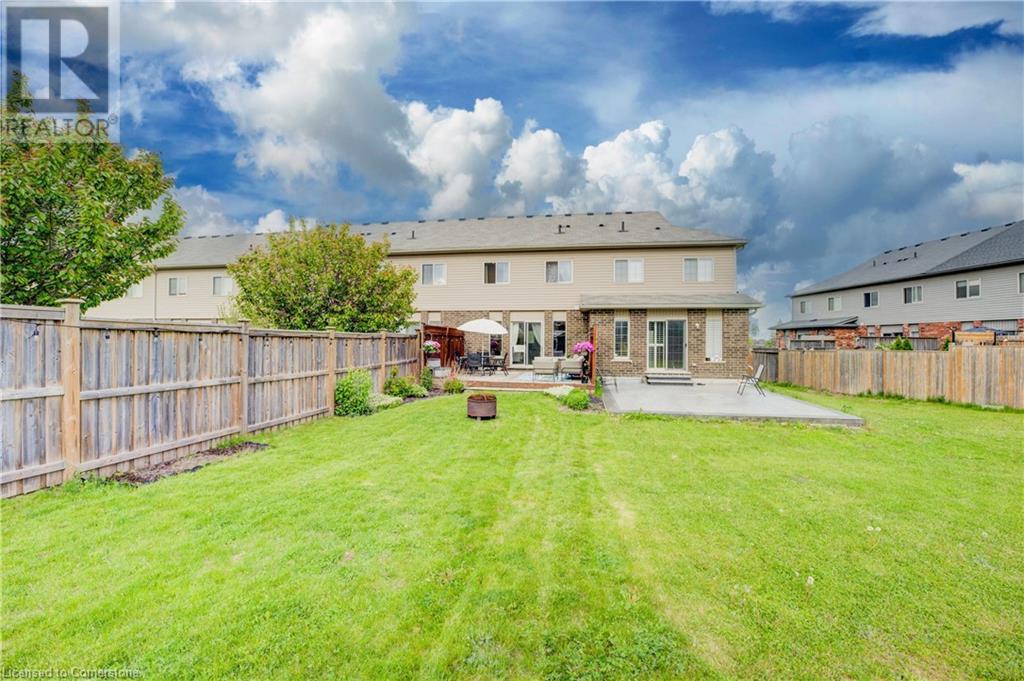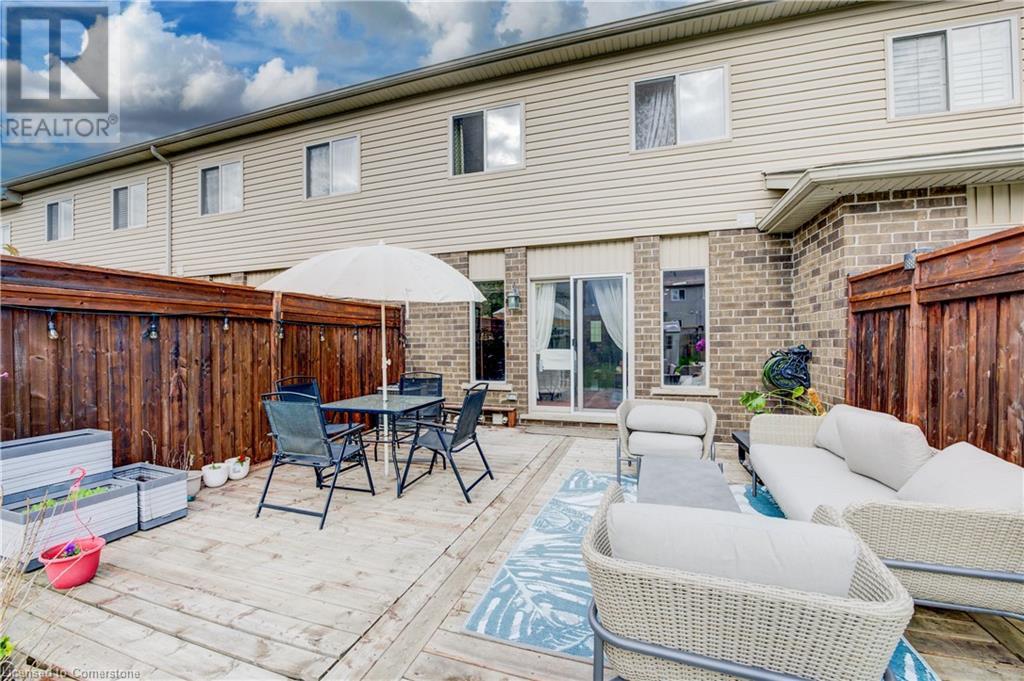13 Machado Street Kitchener, Ontario N2R 0C1
$729,900
Welcome to this beautiful and modern freehold townhome situated on a 144-foot deep lot in a family-friendly neighborhood. The bright, open-concept main floor is perfect for modern living, featuring pot lights throughout and a spacious layout ideal for both entertaining and everyday comfort. The kitchen is a true highlight, showcasing a large quartz island (2024), matching quartz countertops and backsplash (2024) with a waterfall edge, a premium LG French door fridge (2023), and a brand-new over-the-range microwave (2025). Upstairs, you’ll find three generously sized bedrooms and two full bathrooms, along with a convenient main floor powder room. The oversized primary bedroom includes a spacious custom built walk-in closet and ensuite, offering a comfortable and functional retreat. The finished basement adds even more living space, with a cozy recreation room, barn door entry , rough in for a bath and additional storage.Step outside to enjoy the extra-deep backyard, complete with a deck and shed – perfect for outdoor gatherings or relaxing evenings. The home also features EV charging in the garage. Kids playground is just a few strides away. Ideally located, this home is just steps away from the RBJ Schlegel Sports Complex and multi-use park, close to both public and Catholic schools, and near a new commercial plaza featuring Longo’s, McDonald’s, major banks and SDM. This move-in-ready home offers style, space and a desirable location – a true gem not to be missed. This home is a rare offering that truly has it all. (id:43503)
Open House
This property has open houses!
2:00 pm
Ends at:4:00 pm
2:00 pm
Ends at:4:00 pm
Property Details
| MLS® Number | 40733353 |
| Property Type | Single Family |
| Neigbourhood | Huron South |
| Amenities Near By | Park, Playground, Public Transit, Schools, Shopping |
| Community Features | Community Centre, School Bus |
| Equipment Type | Water Heater |
| Features | Paved Driveway, Sump Pump, Automatic Garage Door Opener |
| Parking Space Total | 2 |
| Rental Equipment Type | Water Heater |
| Structure | Shed |
Building
| Bathroom Total | 3 |
| Bedrooms Above Ground | 3 |
| Bedrooms Total | 3 |
| Appliances | Dishwasher, Dryer, Refrigerator, Stove, Water Softener, Washer, Microwave Built-in, Garage Door Opener |
| Architectural Style | 2 Level |
| Basement Development | Finished |
| Basement Type | Full (finished) |
| Constructed Date | 2013 |
| Construction Style Attachment | Attached |
| Cooling Type | Central Air Conditioning |
| Exterior Finish | Brick, Vinyl Siding |
| Foundation Type | Poured Concrete |
| Half Bath Total | 1 |
| Heating Fuel | Natural Gas |
| Heating Type | Forced Air |
| Stories Total | 2 |
| Size Interior | 1,392 Ft2 |
| Type | Row / Townhouse |
| Utility Water | Municipal Water |
Parking
| Attached Garage |
Land
| Acreage | No |
| Fence Type | Partially Fenced |
| Land Amenities | Park, Playground, Public Transit, Schools, Shopping |
| Sewer | Municipal Sewage System |
| Size Depth | 144 Ft |
| Size Frontage | 18 Ft |
| Size Total Text | Under 1/2 Acre |
| Zoning Description | Residential |
Rooms
| Level | Type | Length | Width | Dimensions |
|---|---|---|---|---|
| Second Level | Other | 5'0'' x 10'8'' | ||
| Second Level | 4pc Bathroom | Measurements not available | ||
| Second Level | Bedroom | 17'7'' x 8'5'' | ||
| Second Level | Bedroom | 13'10'' x 8'5'' | ||
| Second Level | 3pc Bathroom | Measurements not available | ||
| Second Level | Primary Bedroom | 11'11'' x 17'3'' | ||
| Basement | Utility Room | 13'3'' x 9'7'' | ||
| Basement | Storage | 3'3'' x 7'2'' | ||
| Basement | Laundry Room | 6'4'' x 10'7'' | ||
| Basement | Recreation Room | 16'7'' x 18'3'' | ||
| Main Level | 2pc Bathroom | Measurements not available | ||
| Main Level | Dining Room | 17'3'' x 6'7'' | ||
| Main Level | Kitchen | 13'6'' x 12'4'' | ||
| Main Level | Great Room | 17'3'' x 9'8'' |
https://www.realtor.ca/real-estate/28375987/13-machado-street-kitchener
Contact Us
Contact us for more information




















































