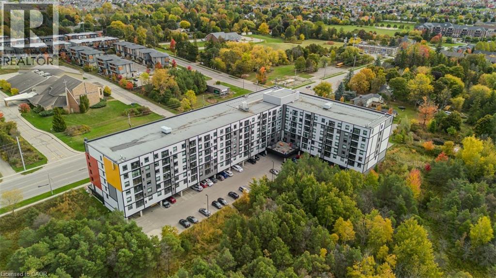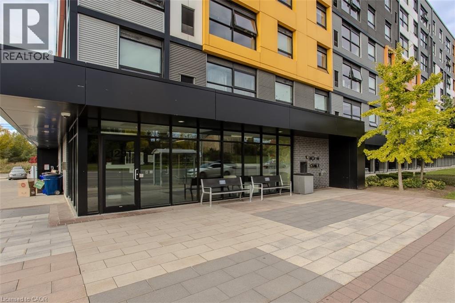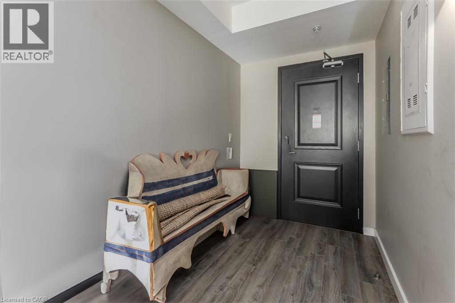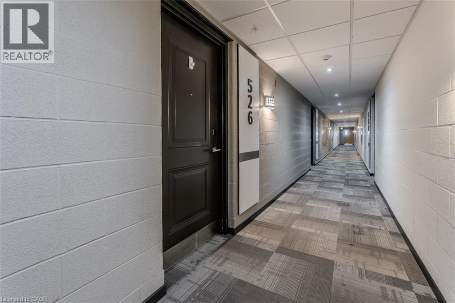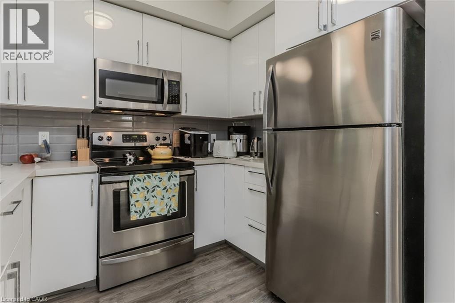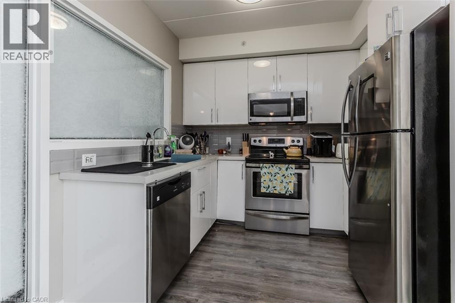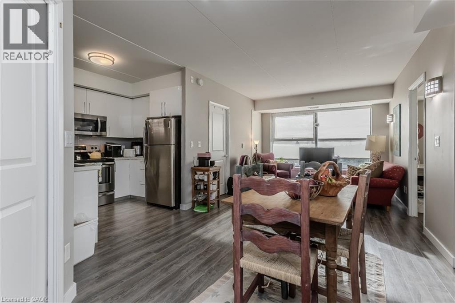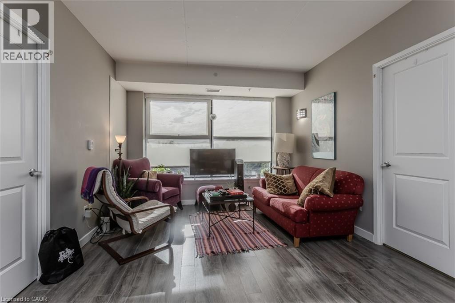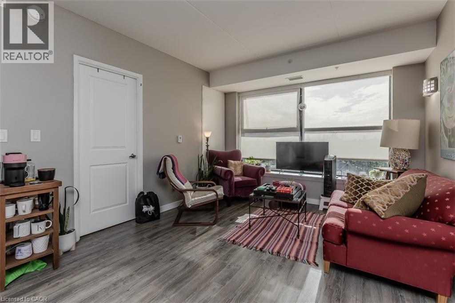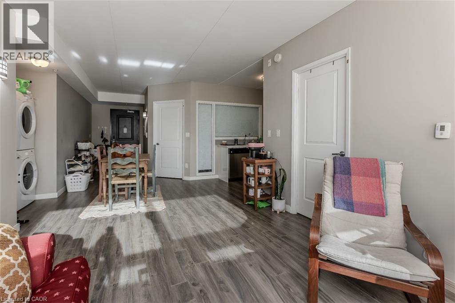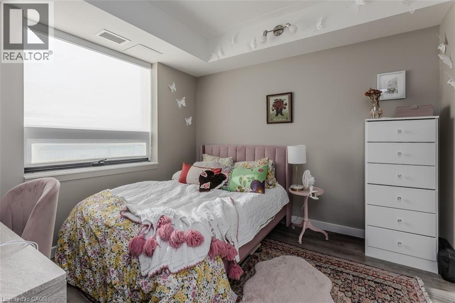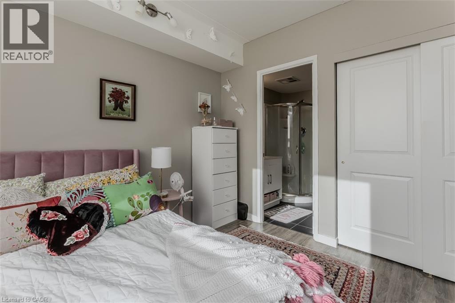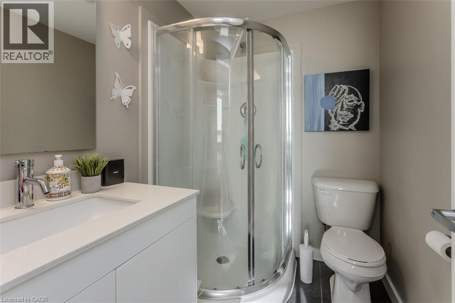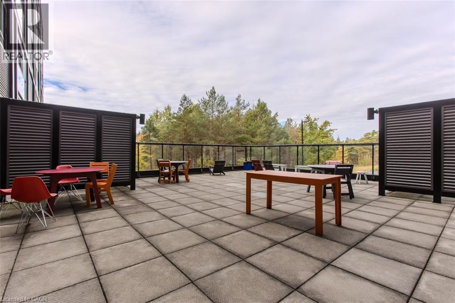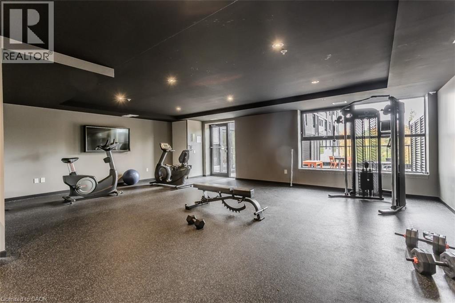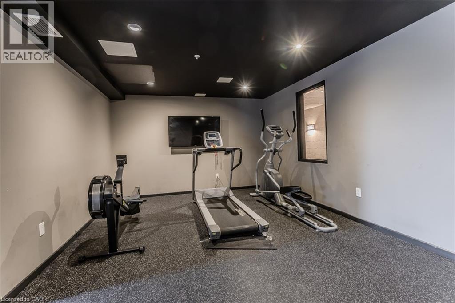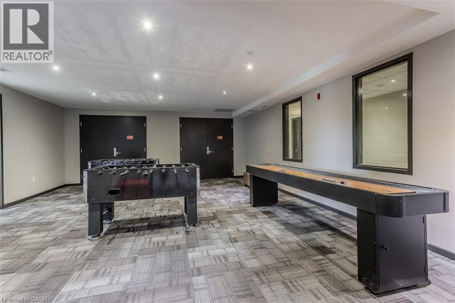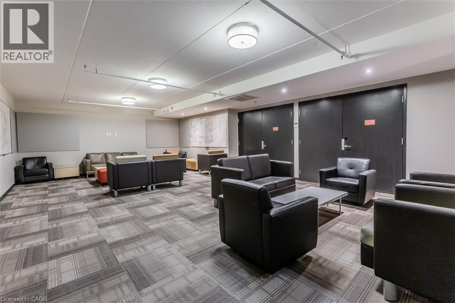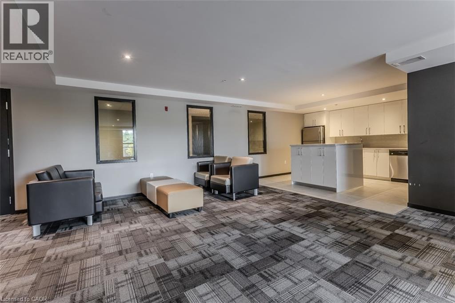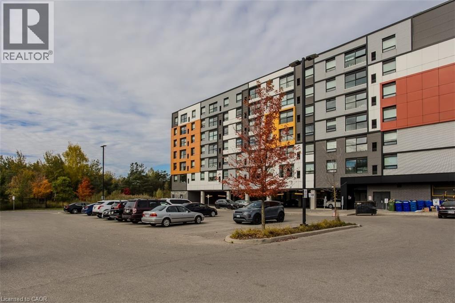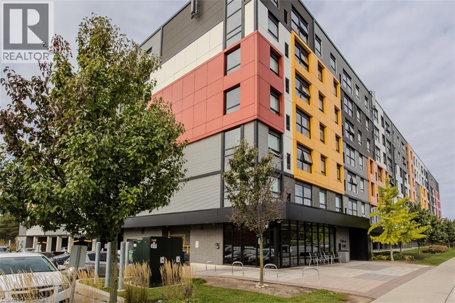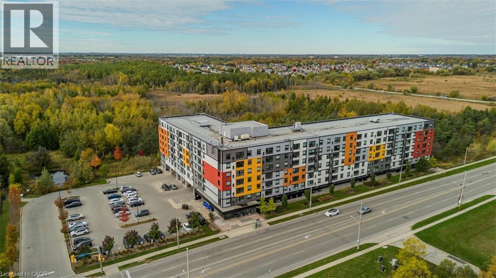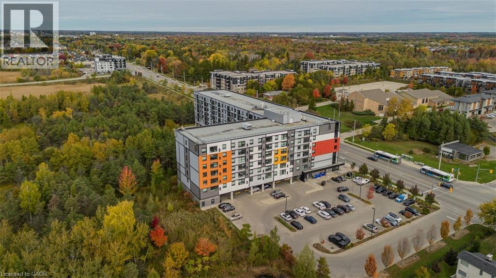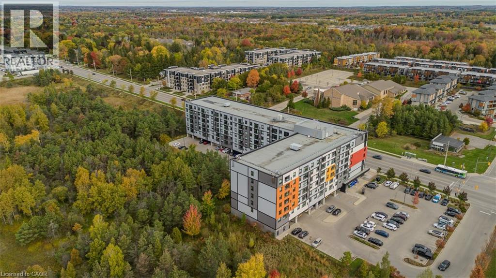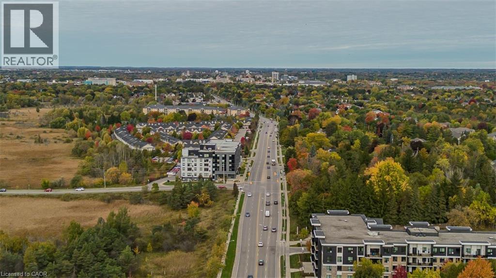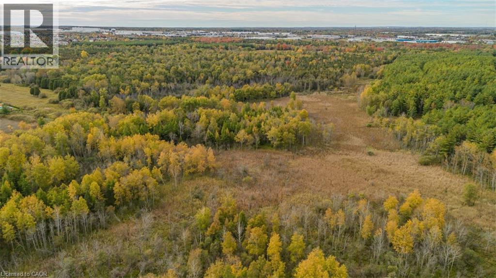1291 Gordon Street Unit# 526 Guelph, Ontario N1L 0M5
$539,900Maintenance, Insurance
$433.20 Monthly
Maintenance, Insurance
$433.20 MonthlyAttention investors and parents of U of G students! What a fantastic opportunity in Guelph’s highly desirable south end. This popular rental building sits right on a direct bus route to the university and is surrounded by all the essentials—shopping, dining, and more—making it a smart investment choice. This spacious three-bedroom suite showcases modern finishes, including quartz countertops, stainless steel appliances, and durable hard-surface flooring with views of the forest. Each bedroom has its own private 3-piece ensuite, plus you’ll enjoy the convenience of in-suite laundry and a dedicated parking space. The building itself is packed with impressive amenities: a Wi-Fi-equipped gaming lounge, a fully outfitted fitness center, a comfortable residents’ lounge, study rooms on levels 2–6, building security, and a welcoming concierge. You’ll love the unbeatable location—close to grocery stores, restaurants, banks, and more. Reach out anytime for additional details! (id:43503)
Property Details
| MLS® Number | 40779507 |
| Property Type | Single Family |
| Amenities Near By | Golf Nearby, Public Transit, Schools, Shopping |
| Equipment Type | Furnace |
| Parking Space Total | 1 |
| Rental Equipment Type | Furnace |
Building
| Bathroom Total | 3 |
| Bedrooms Above Ground | 3 |
| Bedrooms Total | 3 |
| Amenities | Exercise Centre |
| Appliances | Dishwasher, Dryer, Refrigerator, Stove, Washer, Window Coverings |
| Basement Type | None |
| Construction Material | Concrete Block, Concrete Walls |
| Construction Style Attachment | Attached |
| Cooling Type | Central Air Conditioning |
| Exterior Finish | Aluminum Siding, Concrete |
| Foundation Type | Poured Concrete |
| Heating Fuel | Natural Gas |
| Heating Type | Forced Air |
| Stories Total | 1 |
| Size Interior | 981 Ft2 |
| Type | Apartment |
| Utility Water | Municipal Water |
Parking
| Covered |
Land
| Access Type | Road Access |
| Acreage | No |
| Land Amenities | Golf Nearby, Public Transit, Schools, Shopping |
| Sewer | Municipal Sewage System |
| Size Total Text | Under 1/2 Acre |
| Zoning Description | A |
Rooms
| Level | Type | Length | Width | Dimensions |
|---|---|---|---|---|
| Main Level | Laundry Room | 4'9'' x 4'4'' | ||
| Main Level | 3pc Bathroom | 5'4'' x 6'10'' | ||
| Main Level | Bedroom | 10'1'' x 9'10'' | ||
| Main Level | 3pc Bathroom | 5'2'' x 7'3'' | ||
| Main Level | Bedroom | 12'5'' x 9'10'' | ||
| Main Level | 3pc Bathroom | 7'4'' x 7'1'' | ||
| Main Level | Primary Bedroom | 10'4'' x 10'5'' | ||
| Main Level | Living Room | 11'1'' x 9'10'' | ||
| Main Level | Kitchen | 7'2'' x 9'2'' | ||
| Main Level | Dining Room | 11'1'' x 12'1'' |
https://www.realtor.ca/real-estate/29136349/1291-gordon-street-unit-526-guelph
Contact Us
Contact us for more information

