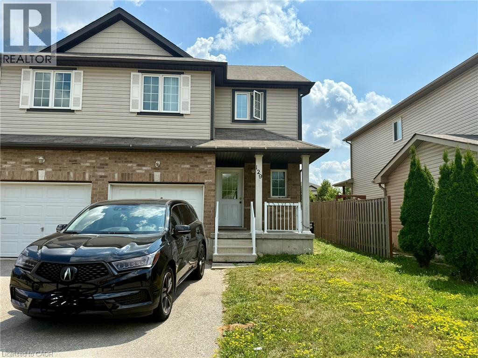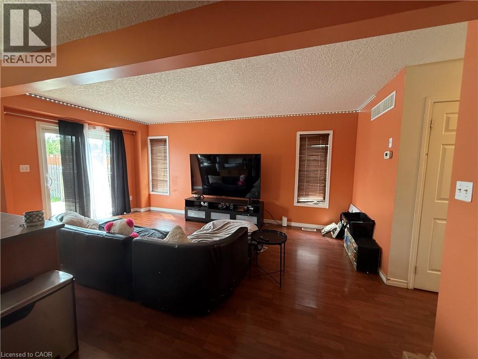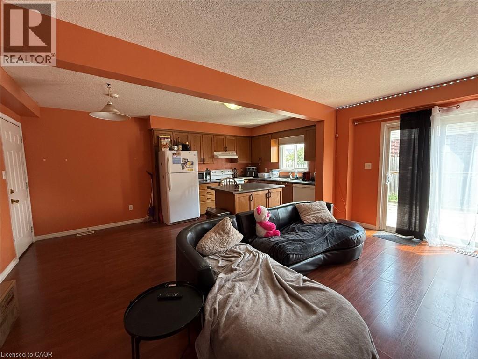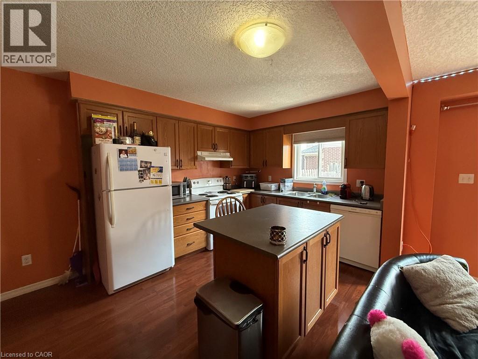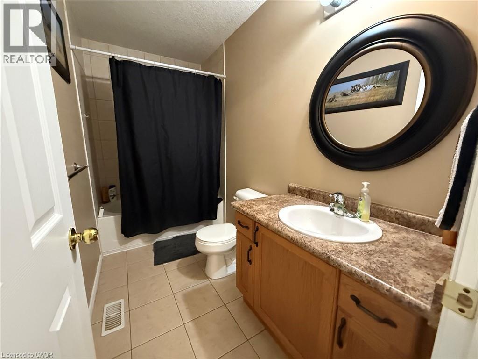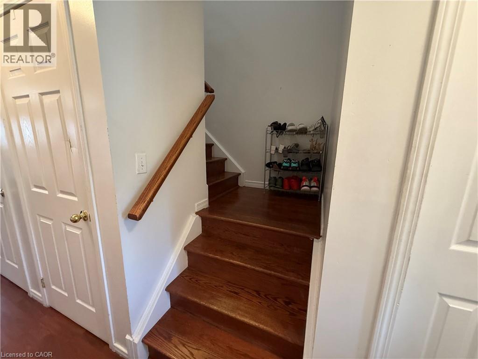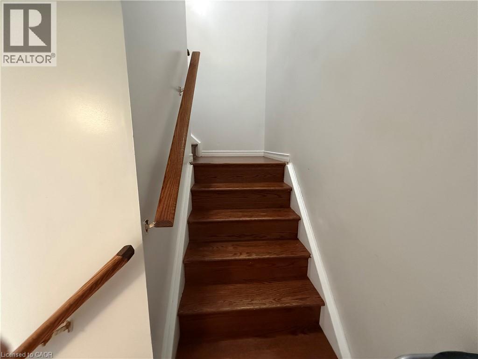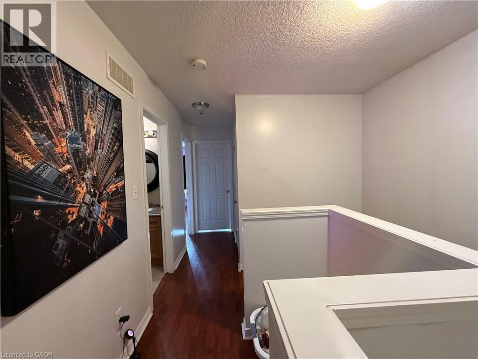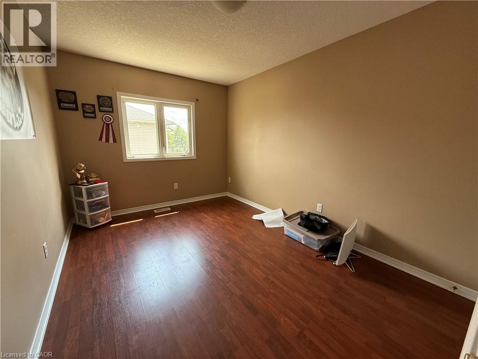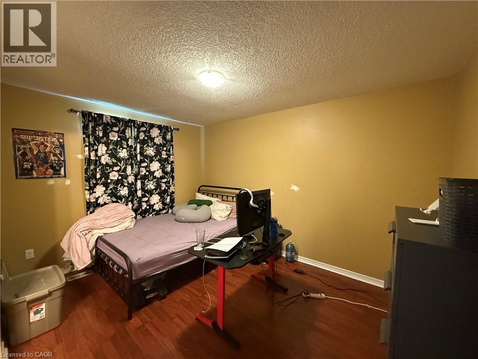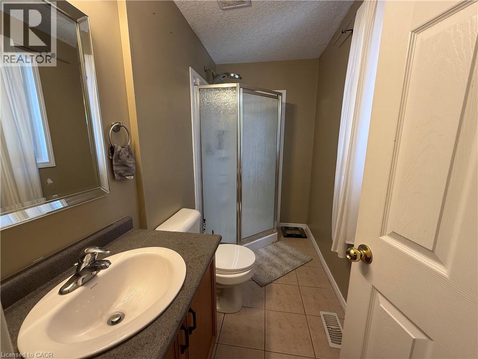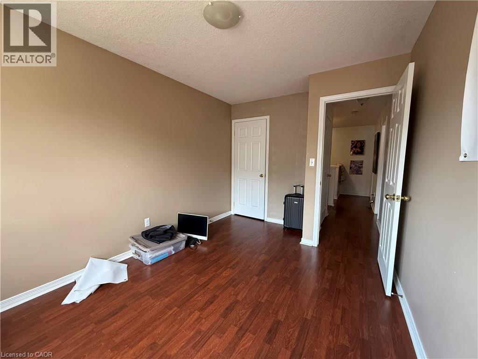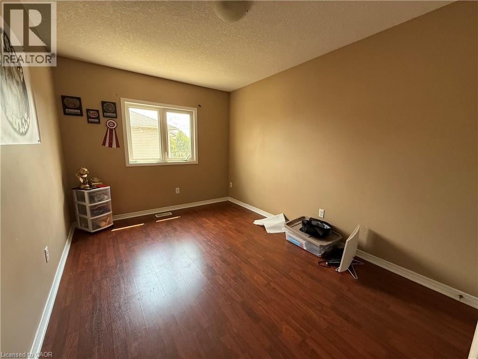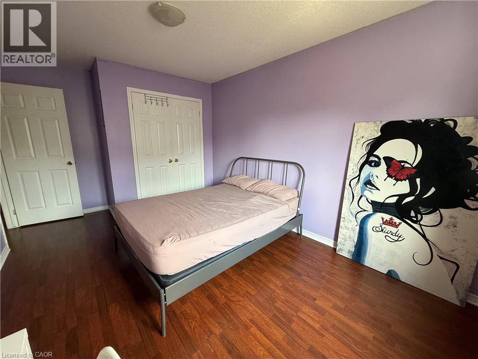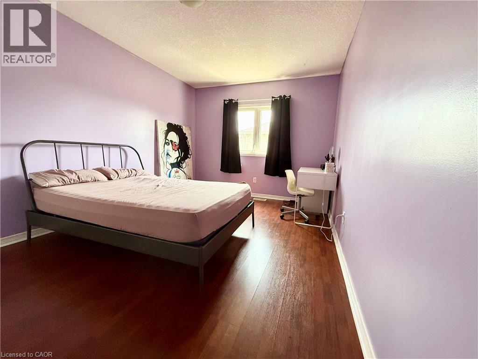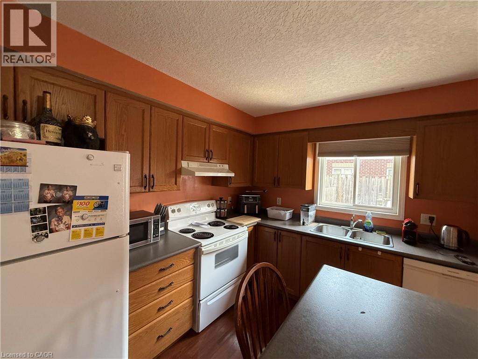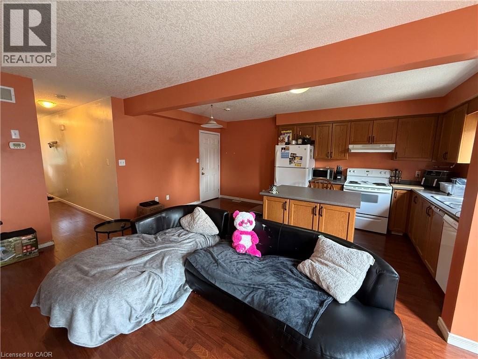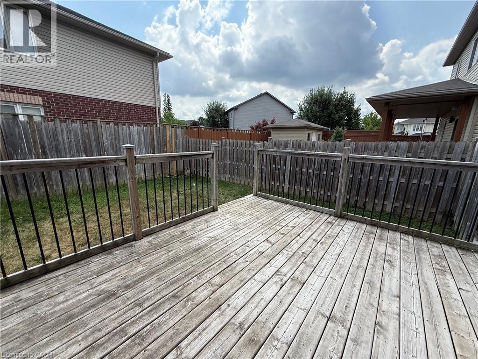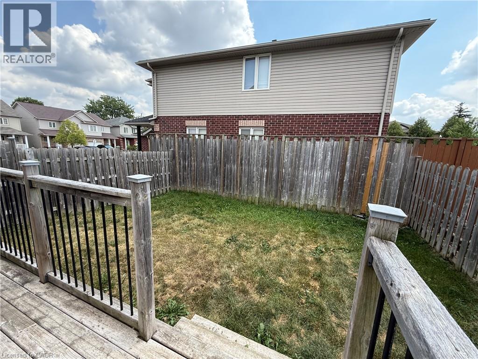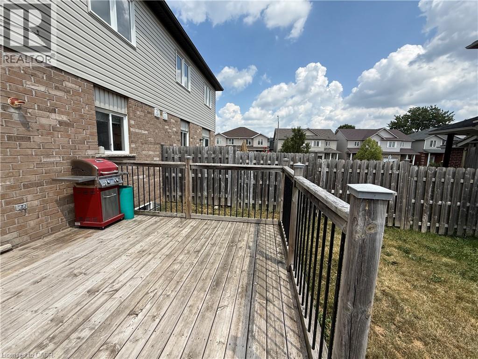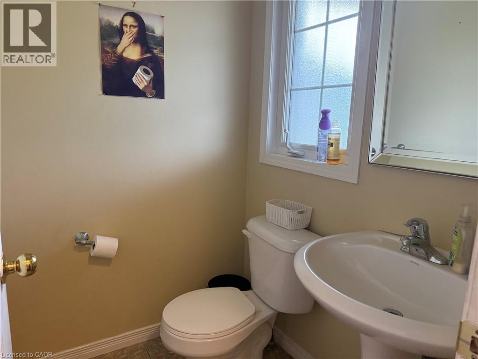3 Bedroom
3 Bathroom
1,250 ft2
2 Level
Central Air Conditioning
Forced Air
$2,600 Monthly
Welcome to 129 Windale Crescent! This bright and spacious 3-bedroom semi-detached home is available for lease. The primary suite offers a private 3-piece en-suite and a walk-in closet. The main floor boasts an open-concept design, a kitchen that features an island, a dining area, and a welcoming living room—perfect for everyday living and entertaining. Additional highlights include a single attached garage and a fantastic location, tucked away just minutes from Fischer-Hallman Road and Ottawa Street. Enjoy quick access to the Sunrise Centre, Highway 7/8, shopping, restaurants, schools, parks, trails, and all the amenities you need. This home combines comfort, functionality, and accessibility in one of Kitchener’s most convenient neighbourhoods. Available September 1st 2025. (id:43503)
Property Details
|
MLS® Number
|
40762168 |
|
Property Type
|
Single Family |
|
Neigbourhood
|
Laurentian Hills |
|
Amenities Near By
|
Park, Place Of Worship, Playground, Public Transit, Schools, Shopping |
|
Equipment Type
|
Water Heater |
|
Parking Space Total
|
2 |
|
Rental Equipment Type
|
Water Heater |
Building
|
Bathroom Total
|
3 |
|
Bedrooms Above Ground
|
3 |
|
Bedrooms Total
|
3 |
|
Appliances
|
Central Vacuum - Roughed In, Dryer, Refrigerator, Stove, Washer |
|
Architectural Style
|
2 Level |
|
Basement Development
|
Unfinished |
|
Basement Type
|
Full (unfinished) |
|
Construction Style Attachment
|
Semi-detached |
|
Cooling Type
|
Central Air Conditioning |
|
Exterior Finish
|
Brick, Vinyl Siding |
|
Foundation Type
|
Poured Concrete |
|
Half Bath Total
|
1 |
|
Heating Fuel
|
Natural Gas |
|
Heating Type
|
Forced Air |
|
Stories Total
|
2 |
|
Size Interior
|
1,250 Ft2 |
|
Type
|
House |
|
Utility Water
|
Municipal Water |
Parking
Land
|
Access Type
|
Highway Access |
|
Acreage
|
No |
|
Land Amenities
|
Park, Place Of Worship, Playground, Public Transit, Schools, Shopping |
|
Sewer
|
Municipal Sewage System |
|
Size Frontage
|
29 Ft |
|
Size Total Text
|
Unknown |
|
Zoning Description
|
A |
Rooms
| Level |
Type |
Length |
Width |
Dimensions |
|
Second Level |
Bedroom |
|
|
10'0'' x 13'0'' |
|
Second Level |
4pc Bathroom |
|
|
Measurements not available |
|
Second Level |
Full Bathroom |
|
|
Measurements not available |
|
Second Level |
Primary Bedroom |
|
|
10'1'' x 17'7'' |
|
Main Level |
Bedroom |
|
|
14'3'' x 9'4'' |
|
Main Level |
2pc Bathroom |
|
|
Measurements not available |
|
Main Level |
Dining Room |
|
|
9'3'' x 7'4'' |
|
Main Level |
Living Room |
|
|
10'0'' x 17'7'' |
|
Main Level |
Kitchen |
|
|
10'3'' x 9'3'' |
https://www.realtor.ca/real-estate/28757026/129-windale-crescent-kitchener

