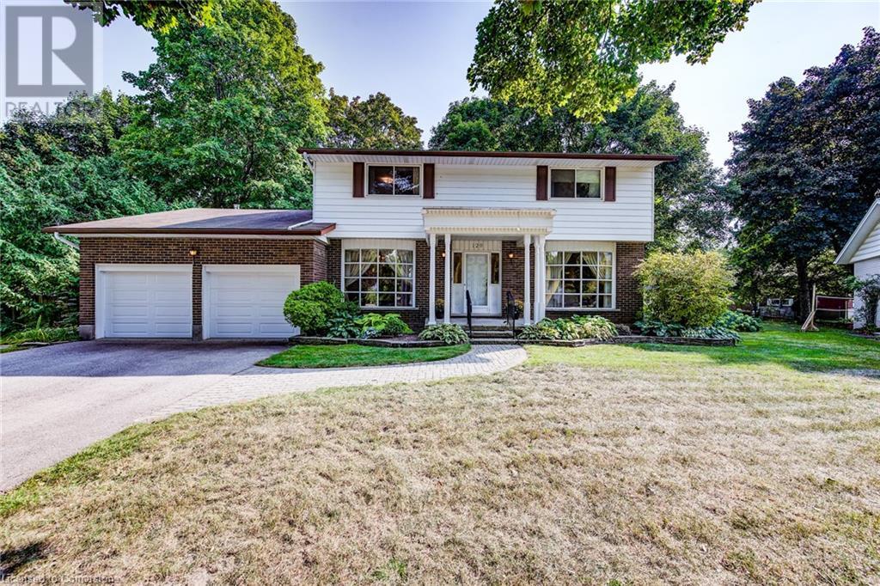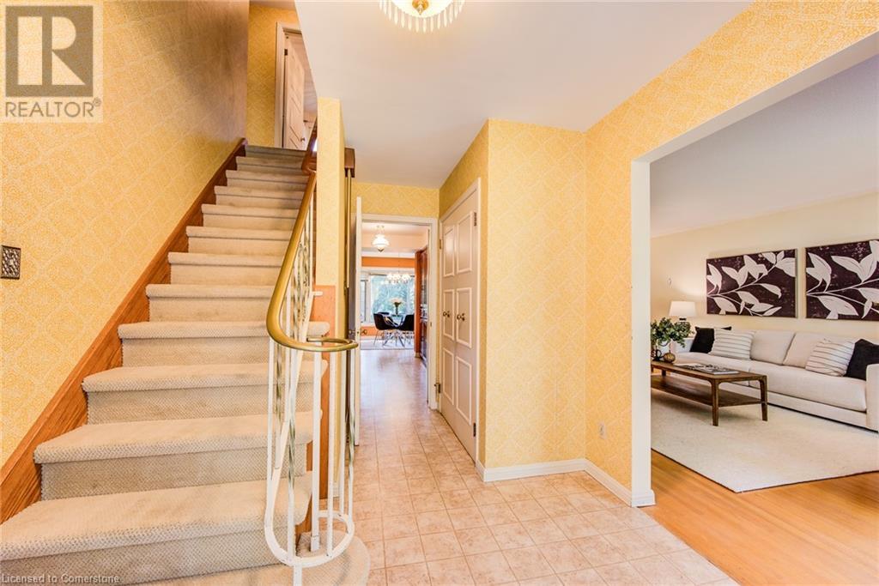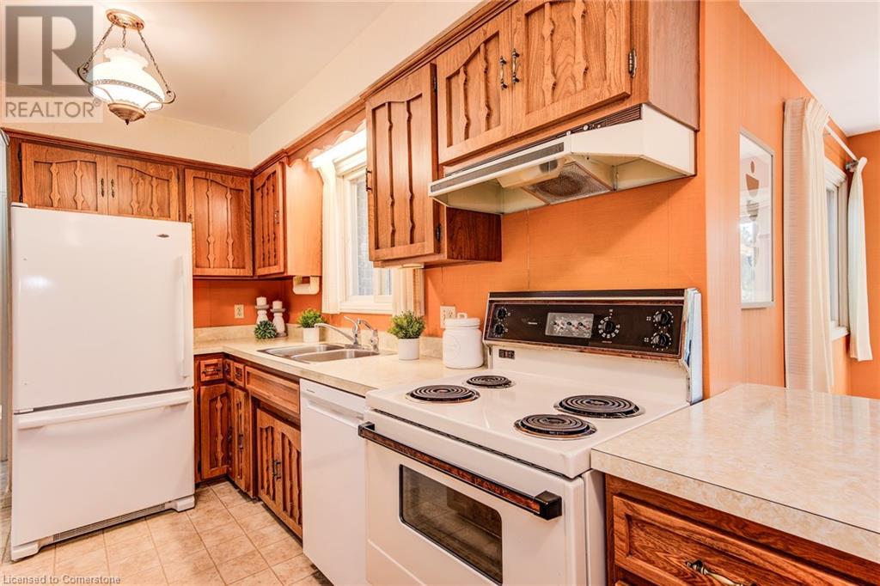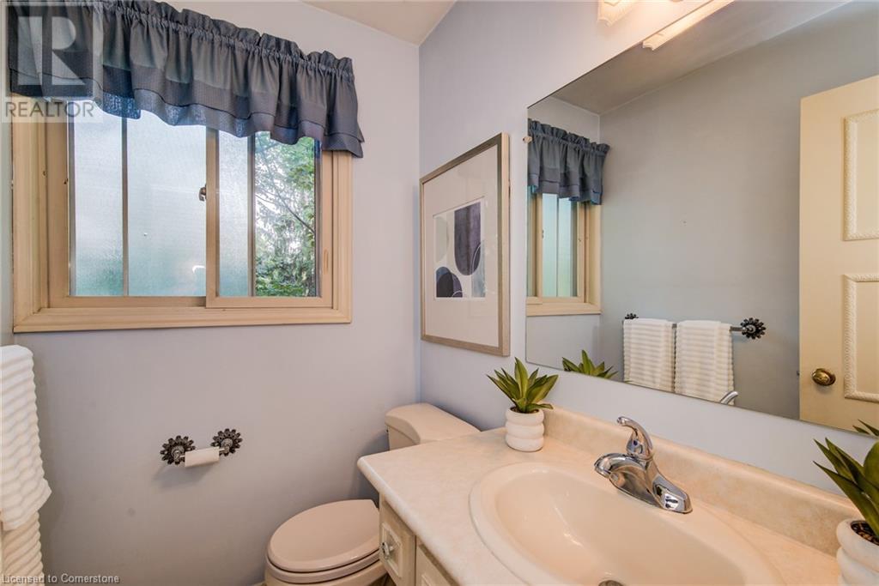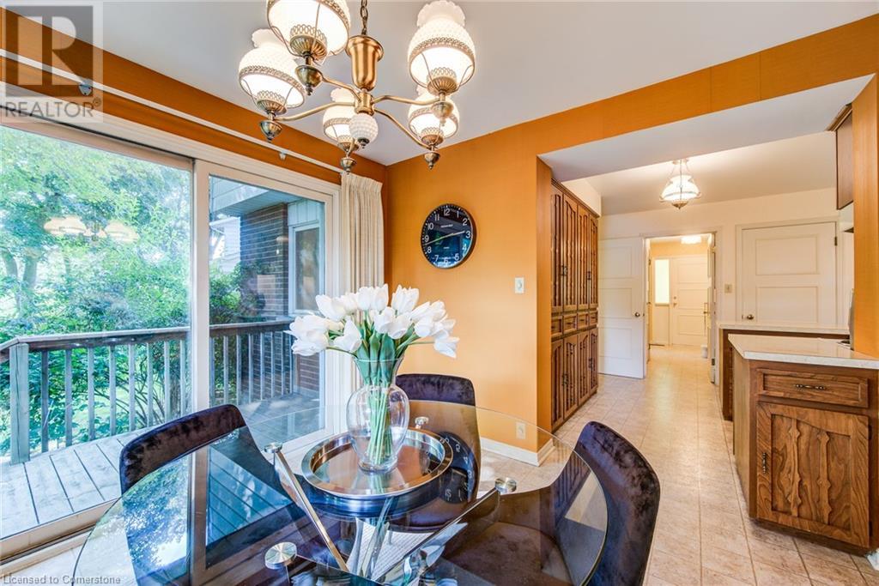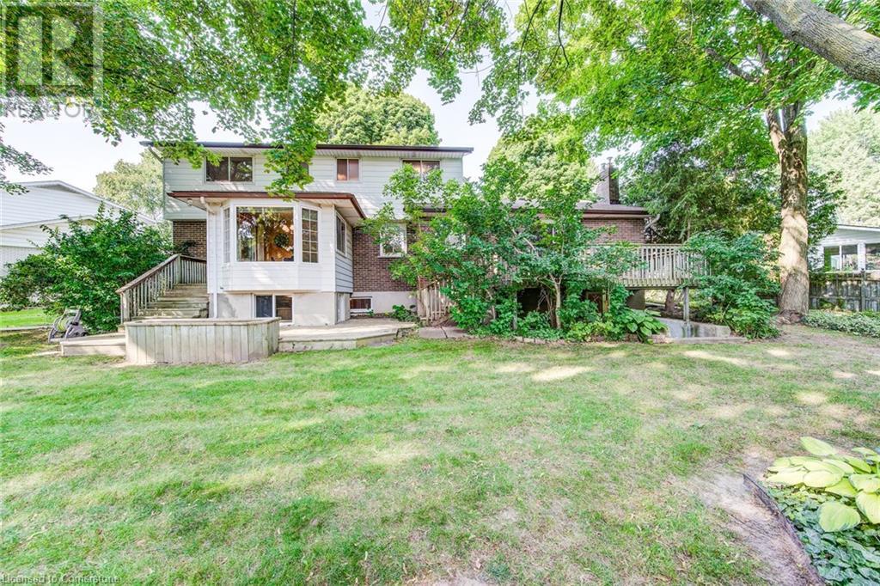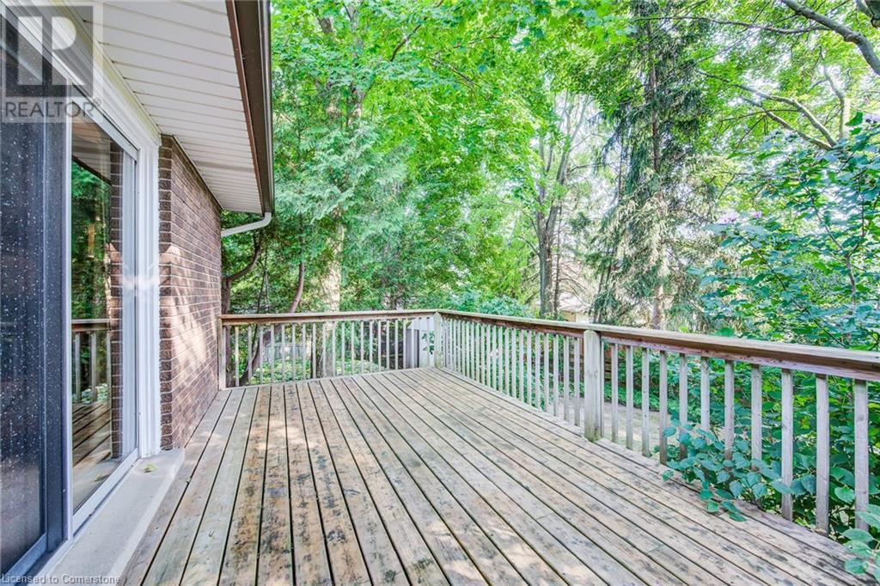4 Bedroom
3 Bathroom
2293 sqft
2 Level
Central Air Conditioning
Forced Air
$899,000
Welcome to this exceptional 2,292 sq ft, 4-bedroom, 3-bathroom two-story home—nestled on a quiet cul-de-sac in one of Waterloo’s most desirable neighborhoods. Lovingly cared for by only its second owners, this family home showcases quality craftsmanship that stands the test of time. A beautifully landscaped front entrance leads to a charming concrete porch, perfect for relaxing summer evenings or seasonal decorating. Inside, the main floor offers a spacious living room with a large bay window, revealing original hardwood floors. Adjacent, a bright formal dining room features stunning hardwood flooring and classic wainscoting. The heart of the home is the kitchen, complete with custom cabinetry, a center island, and a window overlooking the backyard. It opens into a sunroom with sliders leading to a multi-level deck, offering the perfect setting for BBQs and gatherings in the tree-lined backyard oasis. At the back of the house, an additional family room includes a gas fireplace, custom woodwork, and more sliding doors to the backyard, creating an ideal space for cozy evenings or family gatherings. Upstairs, an oak staircase leads to four spacious bedrooms. The primary bedroom offers a 3-piece ensuite and a walk-in closet, while the large main bathroom serves the additional bedrooms. The fully finished basement features a rec room, two extra rooms, and a walk-up entrance, providing excellent in-law or multi-family living potential. There’s also a rough-in for an additional bathroom, further expanding the possibilities. A double car garage, double driveway for 6 cars, and friendly neighbors make this home a true find. Conveniently located near top schools, universities, shopping, transit, and highways, this is the perfect place to raise a family. Don’t miss your chance to own this rare gem! (id:43503)
Property Details
|
MLS® Number
|
40645947 |
|
Property Type
|
Single Family |
|
AmenitiesNearBy
|
Park, Place Of Worship, Public Transit, Schools, Shopping |
|
EquipmentType
|
Water Heater |
|
Features
|
Paved Driveway, Sump Pump, Automatic Garage Door Opener |
|
ParkingSpaceTotal
|
6 |
|
RentalEquipmentType
|
Water Heater |
Building
|
BathroomTotal
|
3 |
|
BedroomsAboveGround
|
4 |
|
BedroomsTotal
|
4 |
|
Appliances
|
Dishwasher, Dryer, Refrigerator, Stove, Water Softener, Washer, Window Coverings, Garage Door Opener |
|
ArchitecturalStyle
|
2 Level |
|
BasementDevelopment
|
Finished |
|
BasementType
|
Full (finished) |
|
ConstructionStyleAttachment
|
Detached |
|
CoolingType
|
Central Air Conditioning |
|
ExteriorFinish
|
Brick, Vinyl Siding |
|
FoundationType
|
Poured Concrete |
|
HalfBathTotal
|
1 |
|
HeatingFuel
|
Natural Gas |
|
HeatingType
|
Forced Air |
|
StoriesTotal
|
2 |
|
SizeInterior
|
2293 Sqft |
|
Type
|
House |
|
UtilityWater
|
Municipal Water |
Parking
Land
|
Acreage
|
No |
|
LandAmenities
|
Park, Place Of Worship, Public Transit, Schools, Shopping |
|
Sewer
|
Municipal Sewage System |
|
SizeFrontage
|
51 Ft |
|
SizeIrregular
|
0.274 |
|
SizeTotal
|
0.274 Ac|under 1/2 Acre |
|
SizeTotalText
|
0.274 Ac|under 1/2 Acre |
|
ZoningDescription
|
R1 |
Rooms
| Level |
Type |
Length |
Width |
Dimensions |
|
Second Level |
4pc Bathroom |
|
|
8'3'' x 7'0'' |
|
Second Level |
Bedroom |
|
|
11'8'' x 14'4'' |
|
Second Level |
Bedroom |
|
|
13'10'' x 11'6'' |
|
Second Level |
Bedroom |
|
|
11'10'' x 9'0'' |
|
Second Level |
Full Bathroom |
|
|
8'3'' x 4'7'' |
|
Second Level |
Primary Bedroom |
|
|
14'1'' x 15'5'' |
|
Basement |
Laundry Room |
|
|
11'8'' x 12'2'' |
|
Basement |
Office |
|
|
9'3'' x 9'3'' |
|
Basement |
Utility Room |
|
|
11'8'' x 12'1'' |
|
Basement |
Recreation Room |
|
|
11'6'' x 23'6'' |
|
Basement |
Den |
|
|
10'8'' x 18'1'' |
|
Main Level |
Family Room |
|
|
11'7'' x 19'8'' |
|
Main Level |
2pc Bathroom |
|
|
5'6'' x 4'6'' |
|
Main Level |
Dining Room |
|
|
11'1'' x 11'7'' |
|
Main Level |
Breakfast |
|
|
10'0'' x 10'1'' |
|
Main Level |
Kitchen |
|
|
11'9'' x 17'6'' |
|
Main Level |
Living Room |
|
|
23'5'' x 12'5'' |
|
Main Level |
Foyer |
|
|
7'5'' x 9'1'' |
Utilities
|
Electricity
|
Available |
|
Natural Gas
|
Available |
https://www.realtor.ca/real-estate/27403821/129-weston-place-waterloo

