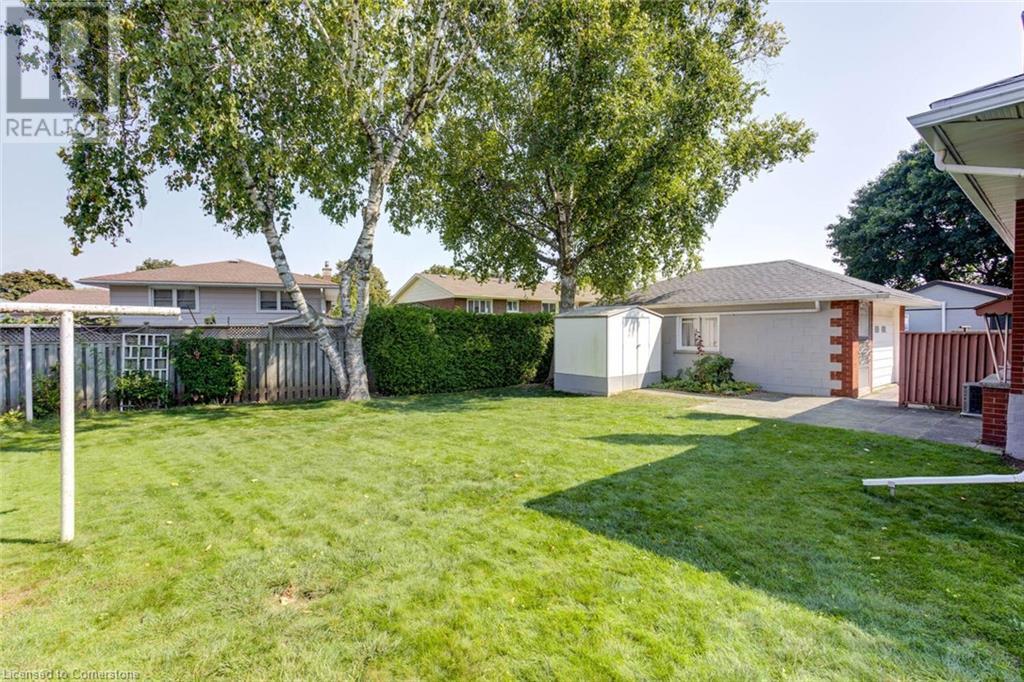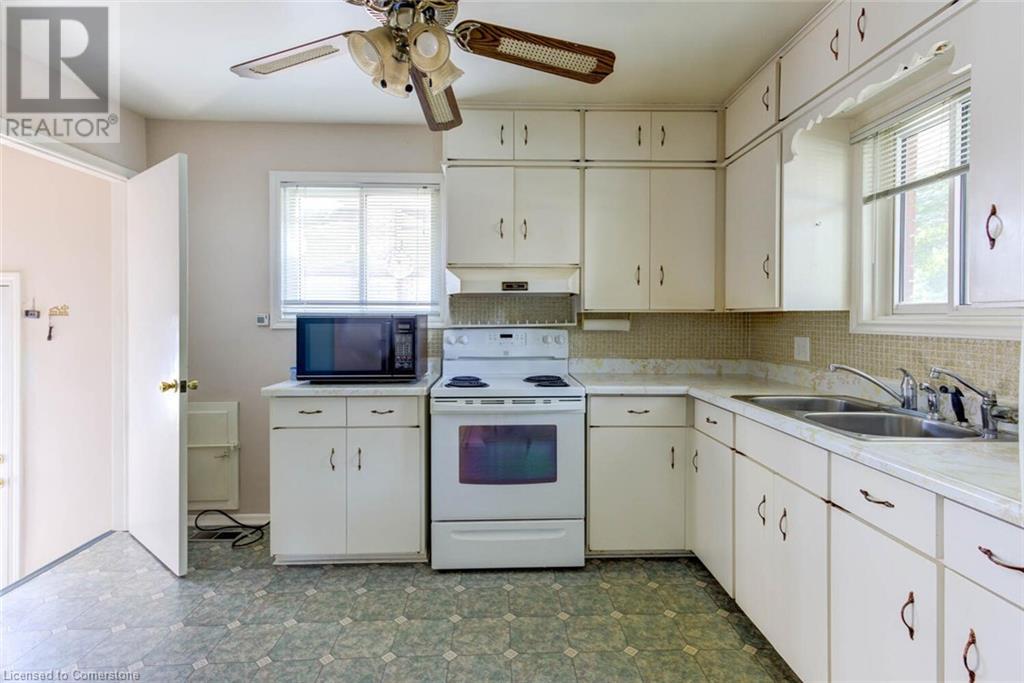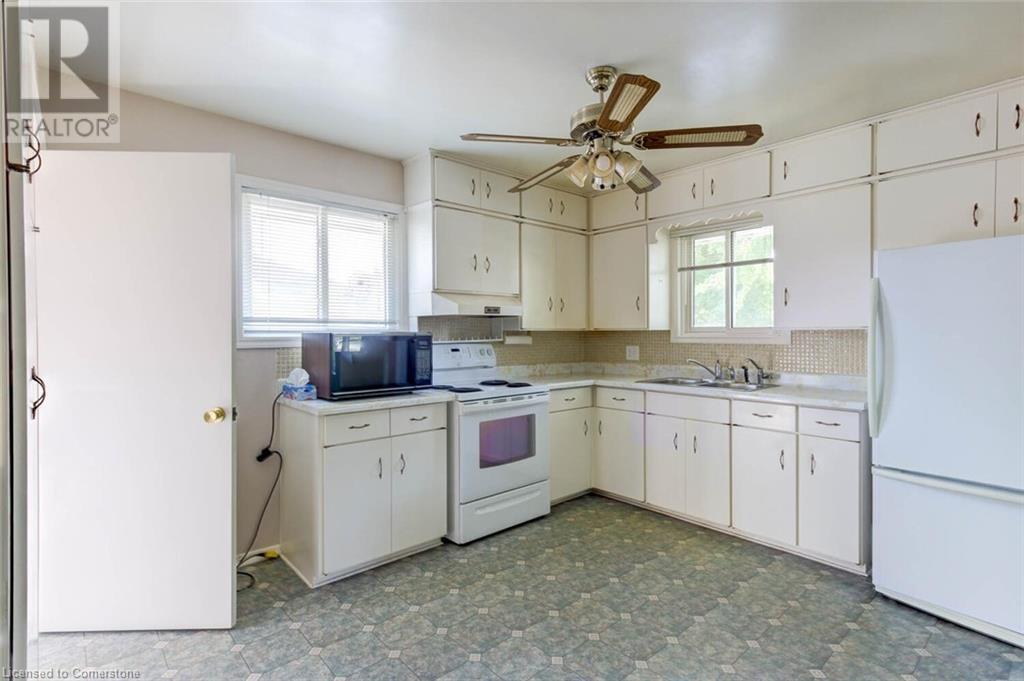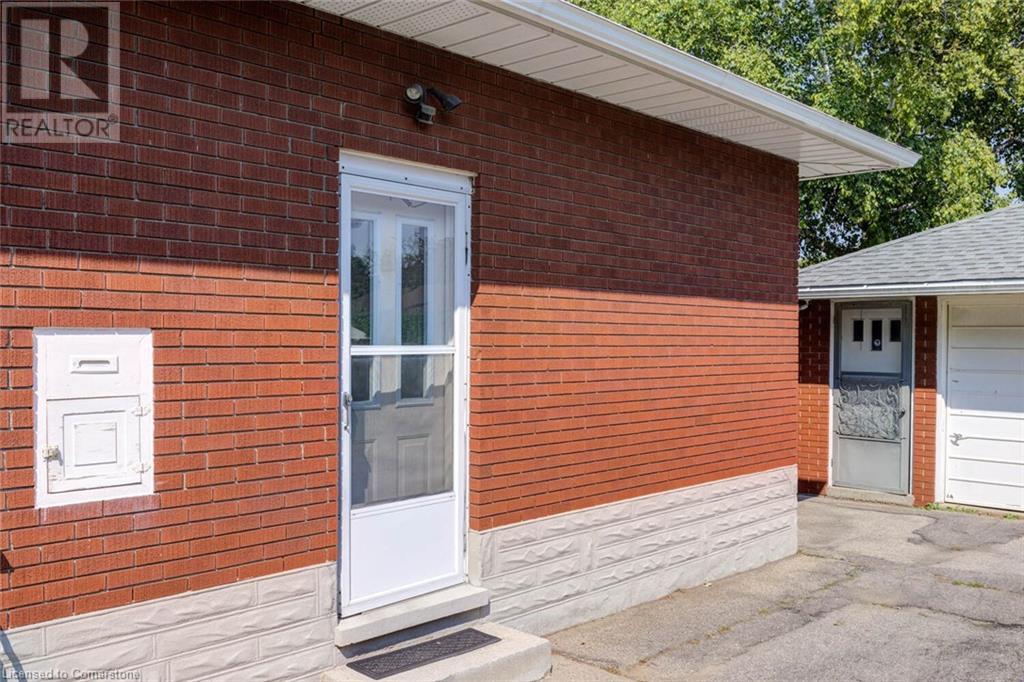3 Bedroom
2 Bathroom
1235 sqft
Bungalow
Fireplace
Central Air Conditioning
Forced Air
$599,900
Welcome to 129 Massey Avenue! This charming brick bungalow, on the market for the first time, features 3 bedrooms, 2 bathrooms, a finished lower level, and a spacious detached garage. Built in 1959 on a generous pie-shaped lot, this home is now ready for its second owner! The side entrance to the basement opens up potential for in-law accommodations, with a sizable recreation room complete with a gas fireplace, a utility room with a workbench, a large laundry room with extra storage, a cold room, and an additional bathroom. The expansive property includes mature trees, a garden shed, and a patio with a custom BBQ station! The Long Asphalt Driveway offers ample parking and a detached 1 ½- car garage is the Ideal Workshop or could be transformed into a third unit. Conveniently located near Fairview Park Mall, with easy access to highways 7/8 and 401, and close to public transit including a short walk to Block Line Station, this home offers an ideal location. Whether you’re a first-time homebuyer or an investor, this bungalow presents a wonderful opportunity to create your perfect space. (id:43503)
Property Details
|
MLS® Number
|
40642033 |
|
Property Type
|
Single Family |
|
AmenitiesNearBy
|
Public Transit, Schools, Shopping |
|
CommunityFeatures
|
Quiet Area |
|
EquipmentType
|
None |
|
Features
|
Paved Driveway |
|
ParkingSpaceTotal
|
5 |
|
RentalEquipmentType
|
None |
|
Structure
|
Shed |
Building
|
BathroomTotal
|
2 |
|
BedroomsAboveGround
|
3 |
|
BedroomsTotal
|
3 |
|
Appliances
|
Dryer, Refrigerator, Stove, Water Softener, Washer, Hood Fan, Window Coverings, Garage Door Opener |
|
ArchitecturalStyle
|
Bungalow |
|
BasementDevelopment
|
Finished |
|
BasementType
|
Full (finished) |
|
ConstructedDate
|
1959 |
|
ConstructionStyleAttachment
|
Detached |
|
CoolingType
|
Central Air Conditioning |
|
ExteriorFinish
|
Brick, Stone |
|
FireplacePresent
|
Yes |
|
FireplaceTotal
|
1 |
|
FoundationType
|
Poured Concrete |
|
HeatingFuel
|
Natural Gas |
|
HeatingType
|
Forced Air |
|
StoriesTotal
|
1 |
|
SizeInterior
|
1235 Sqft |
|
Type
|
House |
|
UtilityWater
|
Municipal Water |
Parking
Land
|
Acreage
|
No |
|
LandAmenities
|
Public Transit, Schools, Shopping |
|
Sewer
|
Municipal Sewage System |
|
SizeDepth
|
118 Ft |
|
SizeFrontage
|
50 Ft |
|
SizeTotalText
|
Under 1/2 Acre |
|
ZoningDescription
|
Res-2 |
Rooms
| Level |
Type |
Length |
Width |
Dimensions |
|
Basement |
Cold Room |
|
|
7'0'' x 4'0'' |
|
Basement |
3pc Bathroom |
|
|
7'0'' x 3'4'' |
|
Basement |
Storage |
|
|
14'0'' x 4'3'' |
|
Basement |
Laundry Room |
|
|
13'6'' x 13'10'' |
|
Basement |
Workshop |
|
|
13'5'' x 10'4'' |
|
Basement |
Recreation Room |
|
|
14'4'' x 23'6'' |
|
Main Level |
4pc Bathroom |
|
|
4'11'' x 6'11'' |
|
Main Level |
Bedroom |
|
|
11'4'' x 8'5'' |
|
Main Level |
Bedroom |
|
|
11'10'' x 8'5'' |
|
Main Level |
Primary Bedroom |
|
|
10'7'' x 10'4'' |
|
Main Level |
Eat In Kitchen |
|
|
10'7'' x 14'1'' |
|
Main Level |
Living Room |
|
|
17'5'' x 10'6'' |
https://www.realtor.ca/real-estate/27417090/129-massey-street-kitchener




































