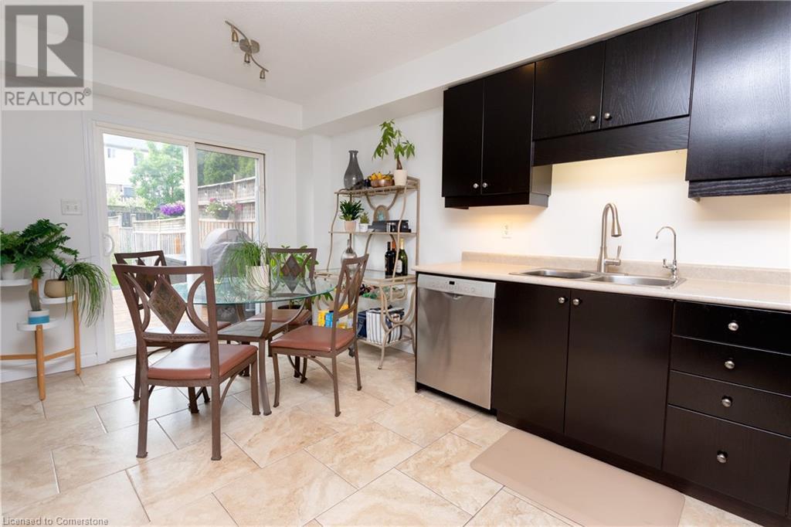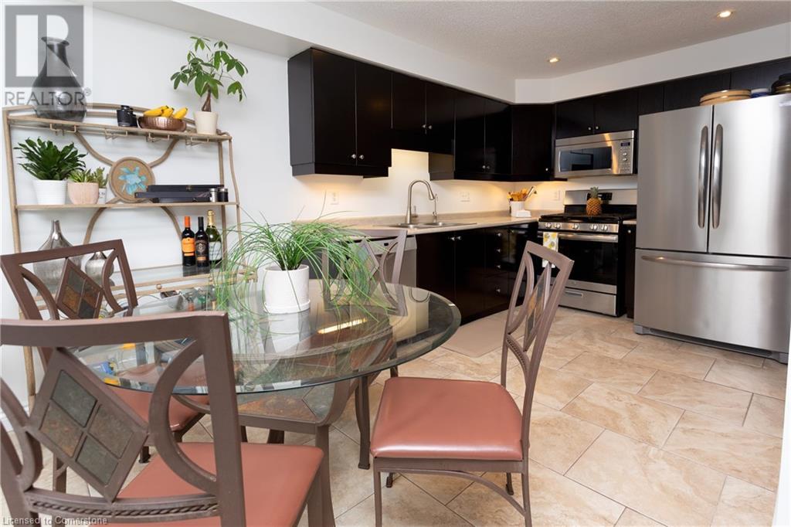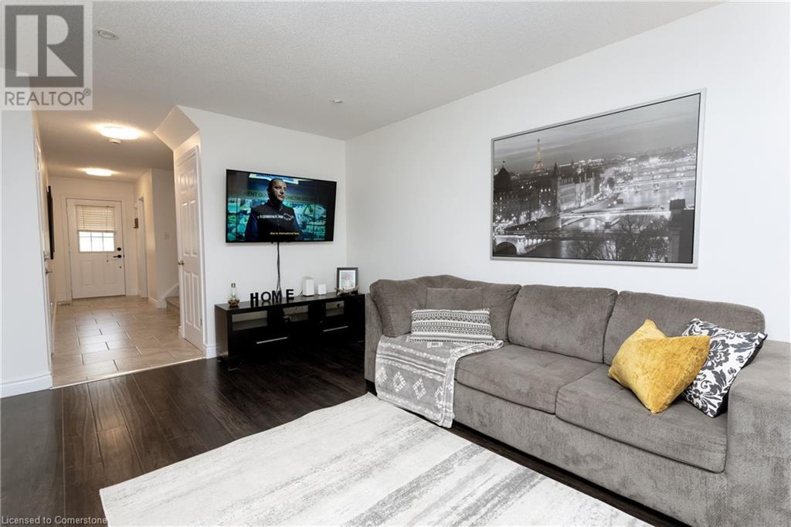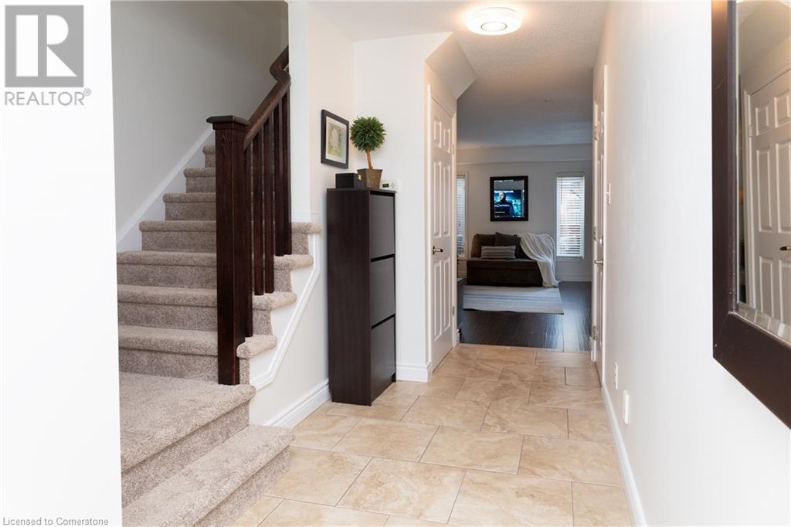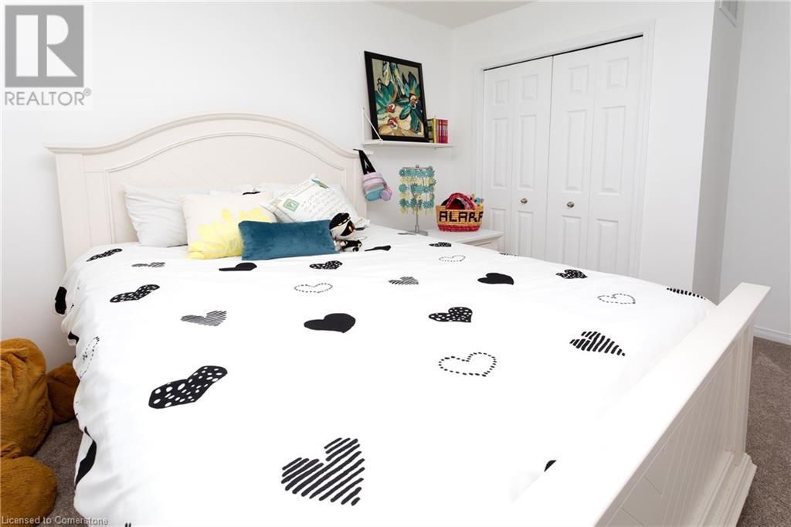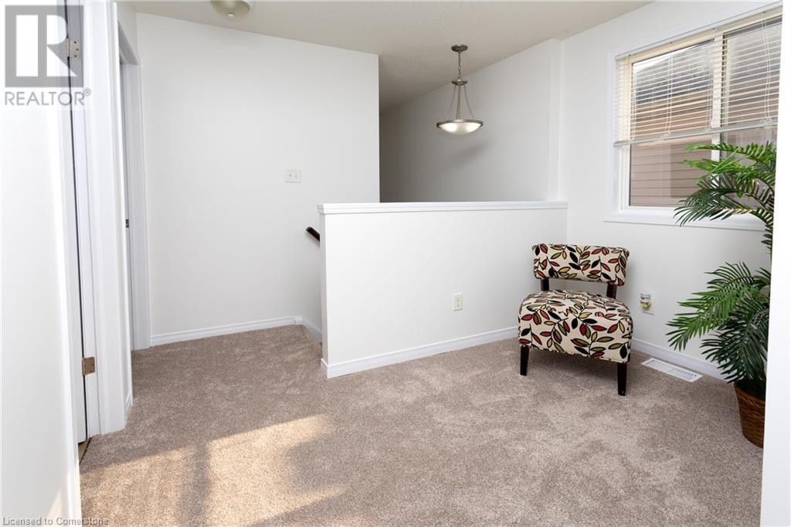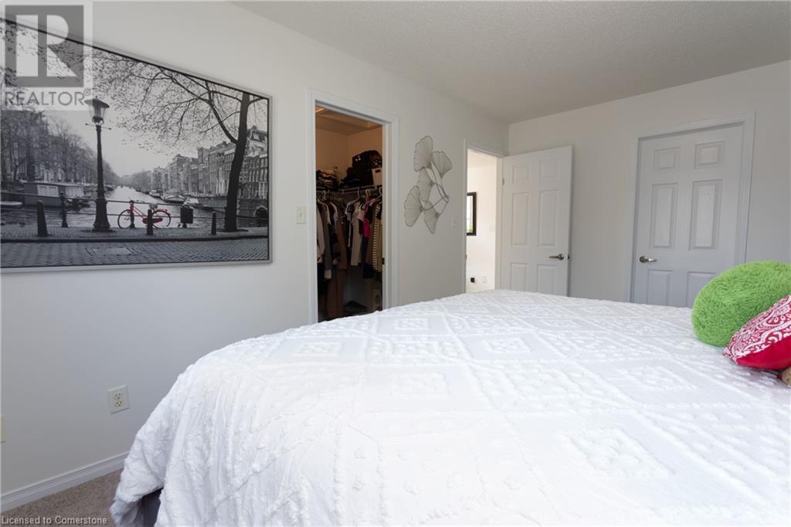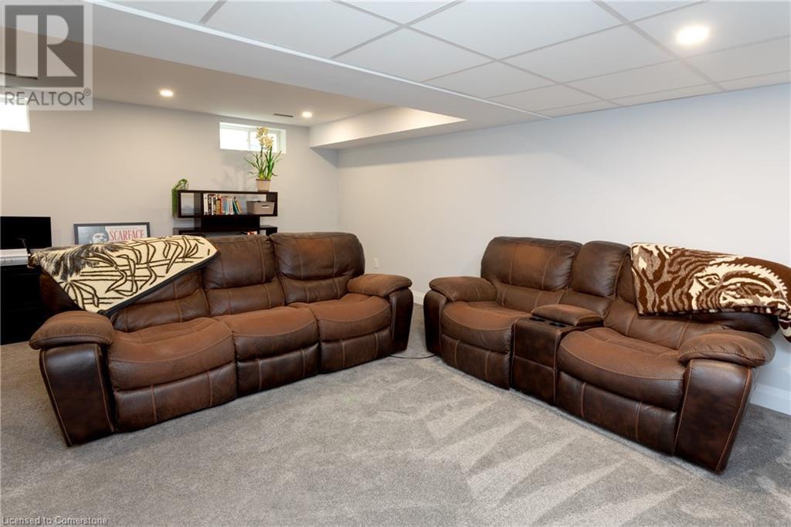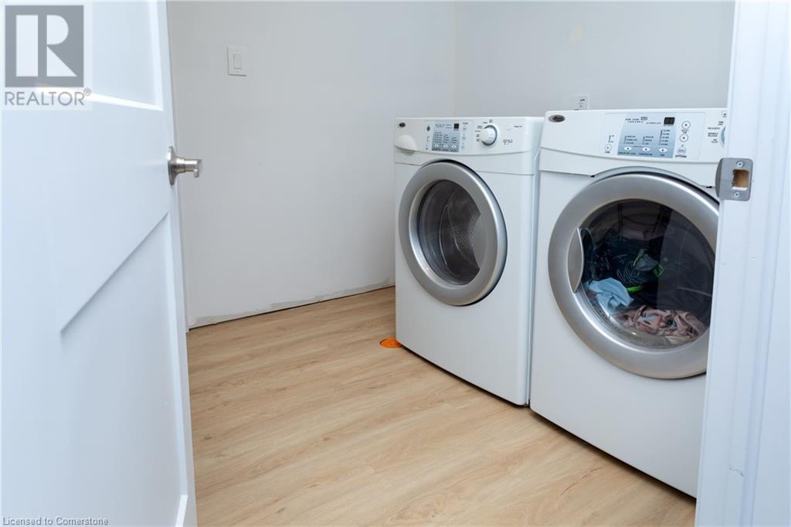3 Bedroom
2 Bathroom
1,876 ft2
2 Level
Central Air Conditioning
Forced Air
$799,900
Welcome to this beautiful well maintained semi-detached gem in one of Kitchener's preferred locations. Directly opposite Chicopee Ski Resort, this radiant home offers over 1850 Sq.ft of refined living space. It radiates pride of ownership presenting an ideal blend of comfort and style. Upon entry you'll be greeted by a convenient powder room, ceramic flooring and attached garage entry. The bright living room with upgraded laminate, pot lights, fireplace (R.I), creates a warm, inviting atmosphere ideal for entertaining and relaxation. Enjoy cooking in a recently updated kitchen featuring gleaming cabinetry, pot lights stainless steel over the range microwave, dishwasher, fridge and gas stove. Sliding doors from dinette seamlessly connects you to the private oversized deck, hard top gazebo, and deep fenced in backyard. Upper level offers brand new carpeting in all bedrooms, stairs and bonus home office area. The primary features a generous walk-in closet and ensuite privilege. Fully finished rec-room provides additional space, office space, laundry and cold room. This property has it all and a must to view. Don't miss out!! (id:43503)
Property Details
|
MLS® Number
|
40739759 |
|
Property Type
|
Single Family |
|
Neigbourhood
|
Grand River South |
|
Amenities Near By
|
Airport, Hospital, Park, Place Of Worship, Playground, Schools, Ski Area |
|
Community Features
|
Community Centre |
|
Equipment Type
|
Water Heater |
|
Features
|
Southern Exposure |
|
Parking Space Total
|
2 |
|
Rental Equipment Type
|
Water Heater |
|
Structure
|
Porch |
Building
|
Bathroom Total
|
2 |
|
Bedrooms Above Ground
|
3 |
|
Bedrooms Total
|
3 |
|
Appliances
|
Central Vacuum, Central Vacuum - Roughed In, Dishwasher, Dryer, Refrigerator, Water Softener, Washer, Microwave Built-in, Gas Stove(s), Garage Door Opener |
|
Architectural Style
|
2 Level |
|
Basement Development
|
Finished |
|
Basement Type
|
Full (finished) |
|
Constructed Date
|
2010 |
|
Construction Style Attachment
|
Semi-detached |
|
Cooling Type
|
Central Air Conditioning |
|
Exterior Finish
|
Aluminum Siding, Brick |
|
Foundation Type
|
Poured Concrete |
|
Half Bath Total
|
1 |
|
Heating Fuel
|
Natural Gas |
|
Heating Type
|
Forced Air |
|
Stories Total
|
2 |
|
Size Interior
|
1,876 Ft2 |
|
Type
|
House |
|
Utility Water
|
Municipal Water |
Parking
Land
|
Access Type
|
Road Access, Highway Access |
|
Acreage
|
No |
|
Land Amenities
|
Airport, Hospital, Park, Place Of Worship, Playground, Schools, Ski Area |
|
Sewer
|
Municipal Sewage System |
|
Size Depth
|
134 Ft |
|
Size Frontage
|
26 Ft |
|
Size Total Text
|
Under 1/2 Acre |
|
Zoning Description
|
R6 |
Rooms
| Level |
Type |
Length |
Width |
Dimensions |
|
Second Level |
Office |
|
|
6'4'' x 6'3'' |
|
Second Level |
4pc Bathroom |
|
|
Measurements not available |
|
Second Level |
Bedroom |
|
|
9'6'' x 8'3'' |
|
Second Level |
Bedroom |
|
|
12'2'' x 10'1'' |
|
Second Level |
Primary Bedroom |
|
|
15'2'' x 10'2'' |
|
Basement |
Utility Room |
|
|
Measurements not available |
|
Basement |
Cold Room |
|
|
Measurements not available |
|
Basement |
Laundry Room |
|
|
Measurements not available |
|
Basement |
Recreation Room |
|
|
18'10'' x 12'0'' |
|
Main Level |
2pc Bathroom |
|
|
Measurements not available |
|
Main Level |
Living Room |
|
|
17'0'' x 11'0'' |
|
Main Level |
Kitchen/dining Room |
|
|
17'0'' x 8'8'' |
Utilities
|
Electricity
|
Available |
|
Natural Gas
|
Available |
https://www.realtor.ca/real-estate/28446958/127-sims-estate-drive-kitchener




