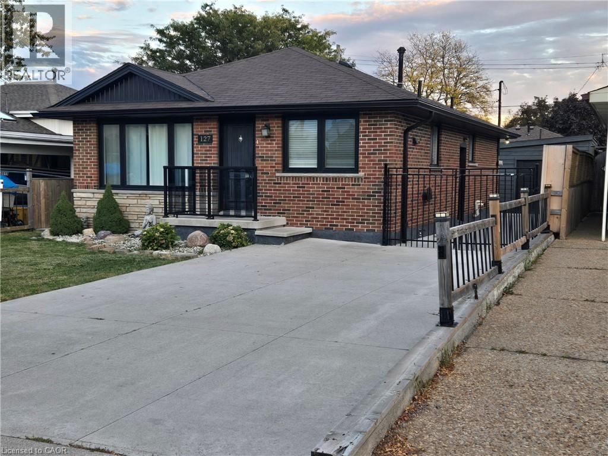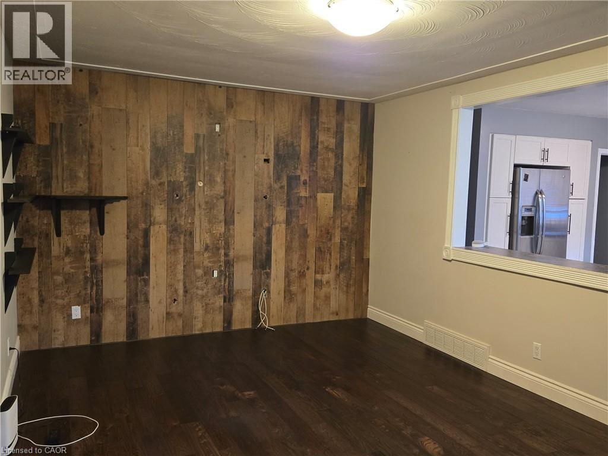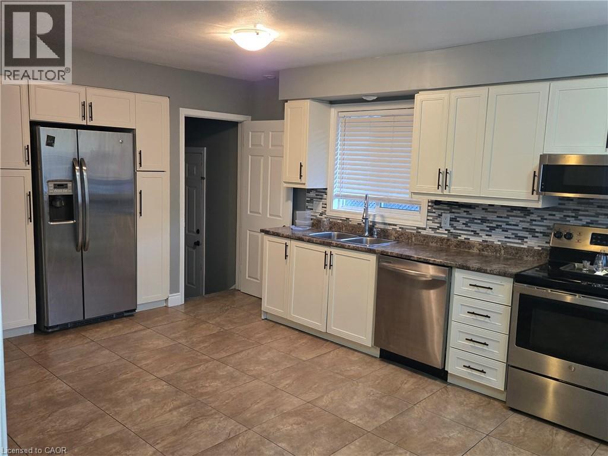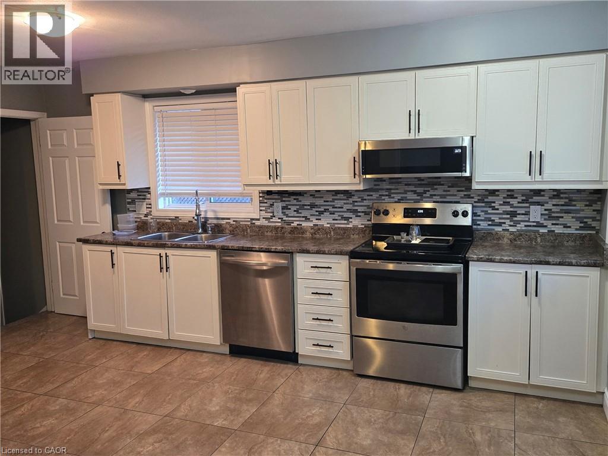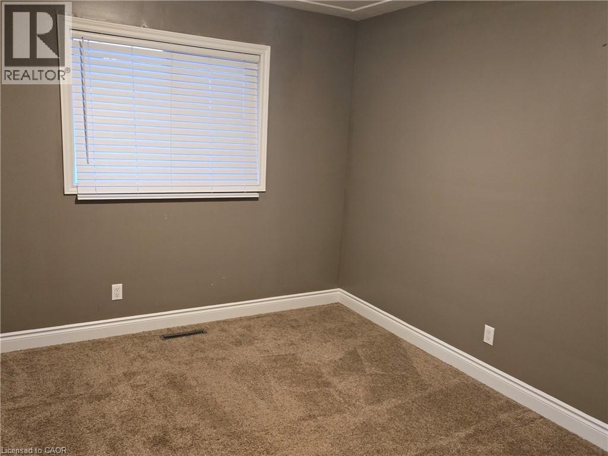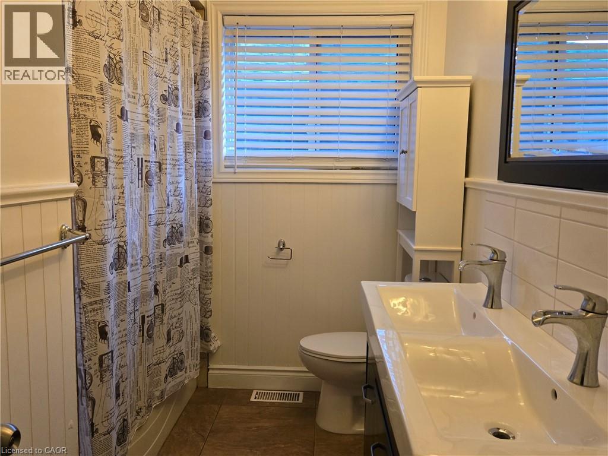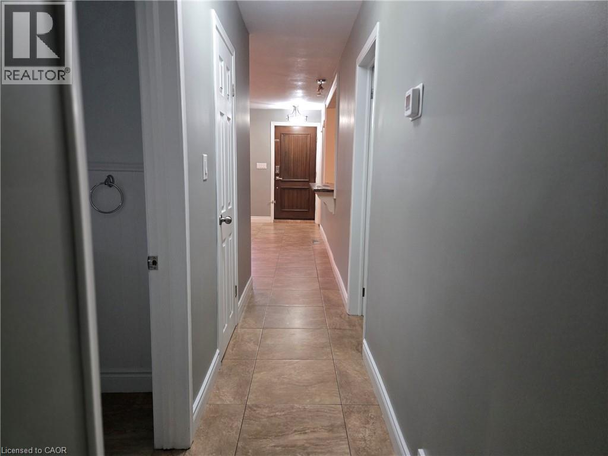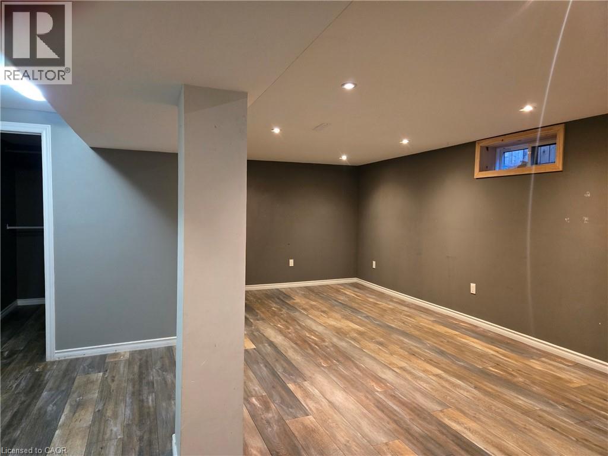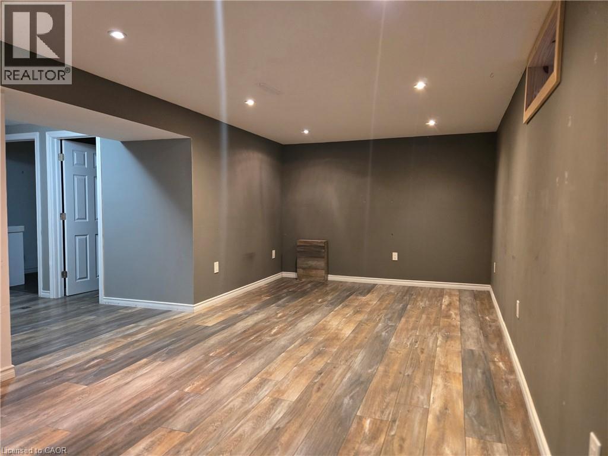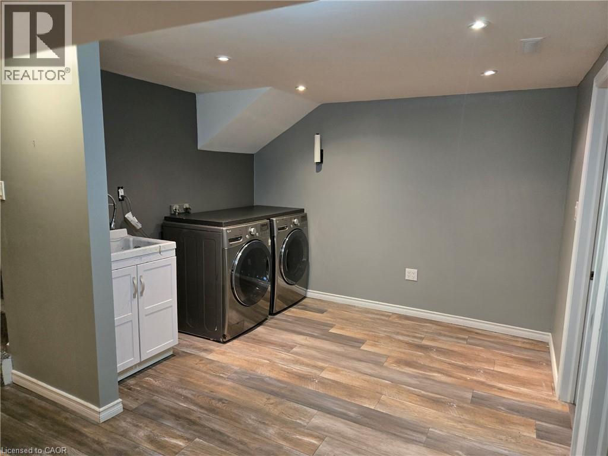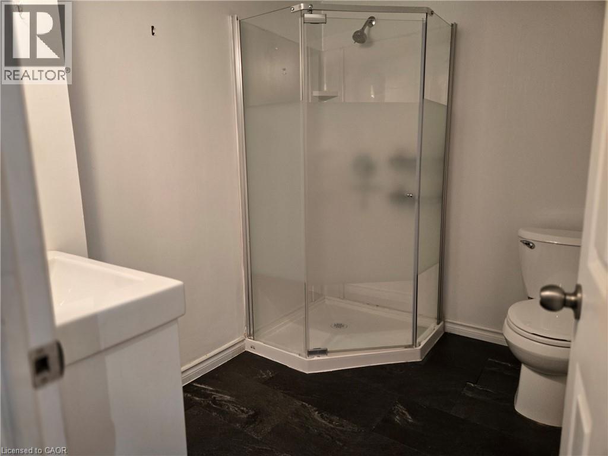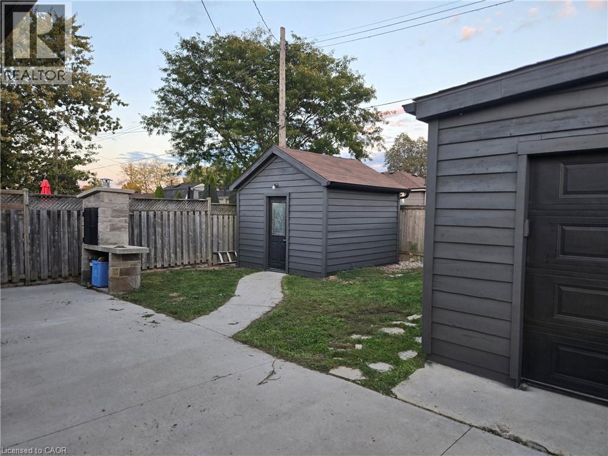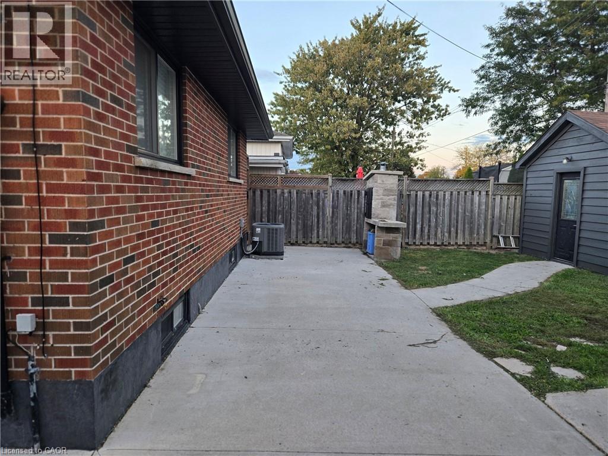4 Bedroom
2 Bathroom
1,479 ft2
Bungalow
Central Air Conditioning
Forced Air
$2,950 Monthly
Charming 3+1 Bedroom Home in Prime Hamilton Location! This fantastic residence at 127 Currie Street offers 3+1 bedrooms, 2 full bathrooms, and a partially finished basement providing extra living space. Enjoy the convenience of private parking for two cars and a fully fenced-in backyard. The location is unbeatable, placing you steps from amenities, shopping, and public transit for an easy commute. Ideal for families! (id:43503)
Property Details
|
MLS® Number
|
40778439 |
|
Property Type
|
Single Family |
|
Neigbourhood
|
Berrisfield |
|
Amenities Near By
|
Airport, Hospital, Park, Place Of Worship, Public Transit, Schools, Shopping |
|
Communication Type
|
High Speed Internet |
|
Equipment Type
|
Water Heater |
|
Features
|
Private Yard |
|
Parking Space Total
|
2 |
|
Rental Equipment Type
|
Water Heater |
Building
|
Bathroom Total
|
2 |
|
Bedrooms Above Ground
|
3 |
|
Bedrooms Below Ground
|
1 |
|
Bedrooms Total
|
4 |
|
Appliances
|
Dishwasher, Dryer, Refrigerator, Stove, Washer |
|
Architectural Style
|
Bungalow |
|
Basement Development
|
Partially Finished |
|
Basement Type
|
Full (partially Finished) |
|
Construction Style Attachment
|
Detached |
|
Cooling Type
|
Central Air Conditioning |
|
Exterior Finish
|
Brick |
|
Heating Type
|
Forced Air |
|
Stories Total
|
1 |
|
Size Interior
|
1,479 Ft2 |
|
Type
|
House |
|
Utility Water
|
Municipal Water |
Parking
Land
|
Access Type
|
Road Access |
|
Acreage
|
No |
|
Land Amenities
|
Airport, Hospital, Park, Place Of Worship, Public Transit, Schools, Shopping |
|
Sewer
|
Municipal Sewage System |
|
Size Depth
|
100 Ft |
|
Size Frontage
|
40 Ft |
|
Size Total Text
|
Under 1/2 Acre |
|
Zoning Description
|
C |
Rooms
| Level |
Type |
Length |
Width |
Dimensions |
|
Basement |
Laundry Room |
|
|
13'7'' x 10'5'' |
|
Basement |
3pc Bathroom |
|
|
9'1'' x 7'2'' |
|
Basement |
Bedroom |
|
|
9'0'' x 7'9'' |
|
Basement |
Family Room |
|
|
26'2'' x 14'0'' |
|
Main Level |
Bedroom |
|
|
9'11'' x 8'11'' |
|
Main Level |
Bedroom |
|
|
11'5'' x 9'7'' |
|
Main Level |
Primary Bedroom |
|
|
12'5'' x 11'5'' |
|
Main Level |
Living Room |
|
|
17'2'' x 11'5'' |
|
Main Level |
4pc Bathroom |
|
|
8'11'' x 4'2'' |
|
Main Level |
Eat In Kitchen |
|
|
16'4'' x 12'5'' |
Utilities
|
Electricity
|
Available |
|
Natural Gas
|
Available |
|
Telephone
|
Available |
https://www.realtor.ca/real-estate/28979776/127-currie-street-hamilton

