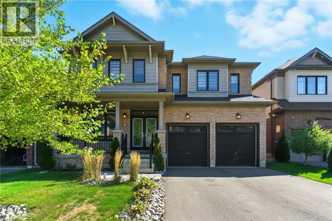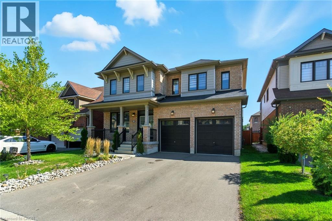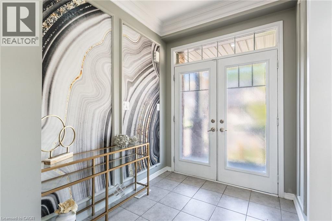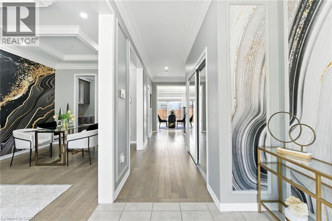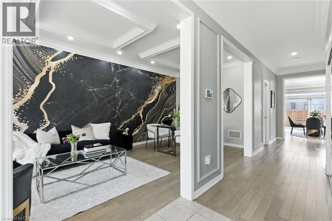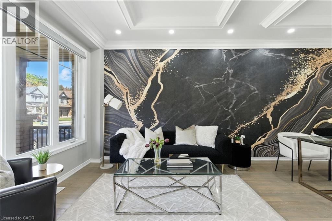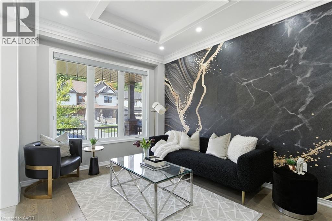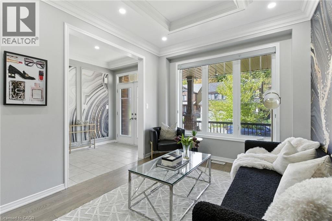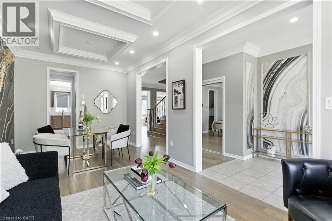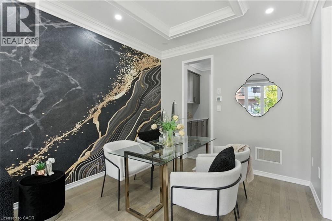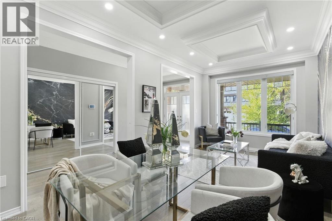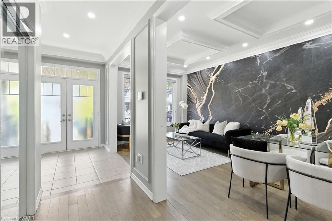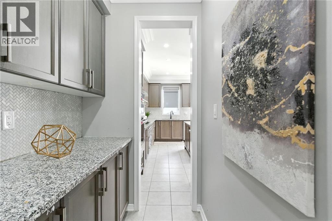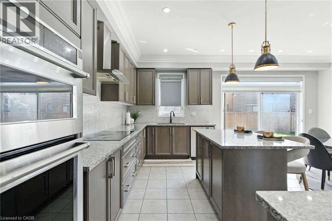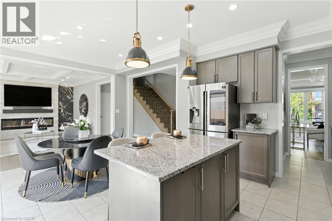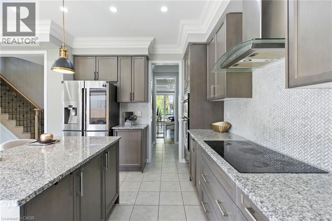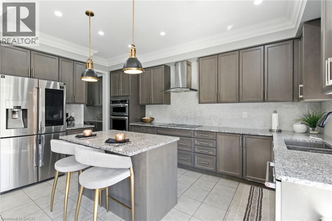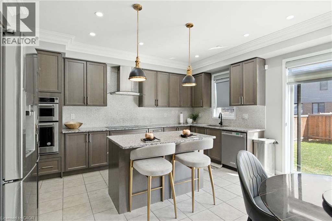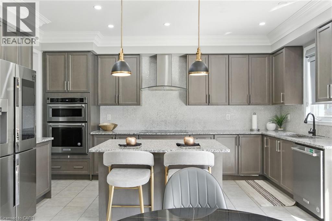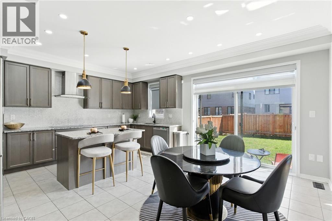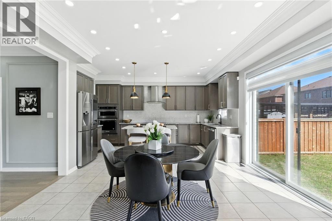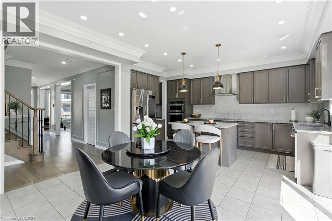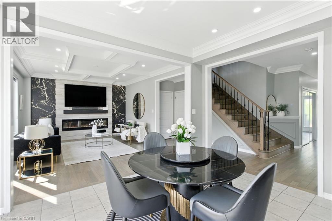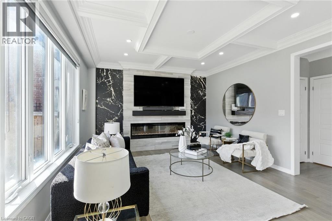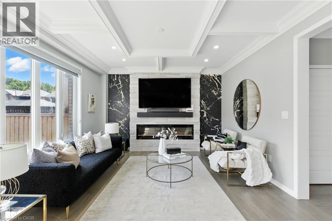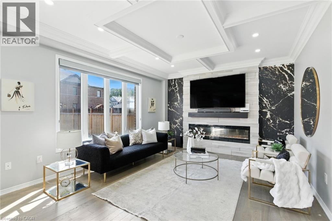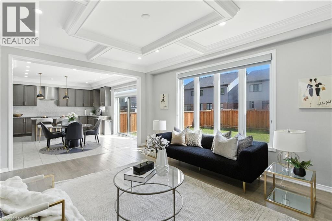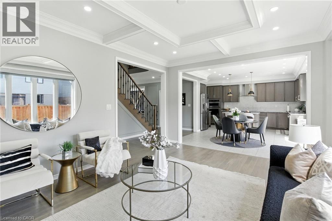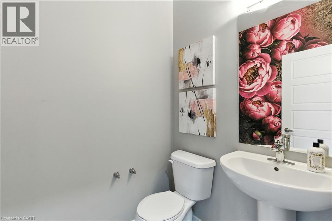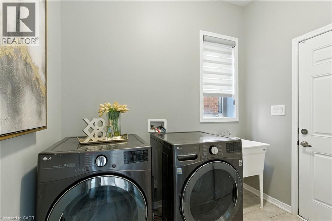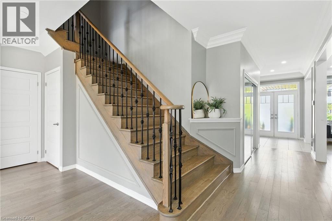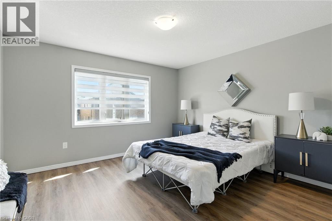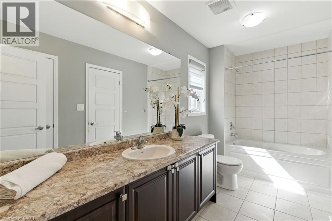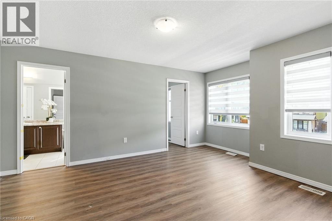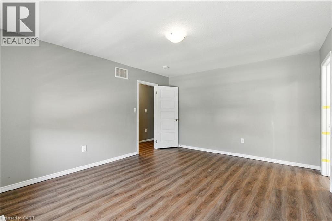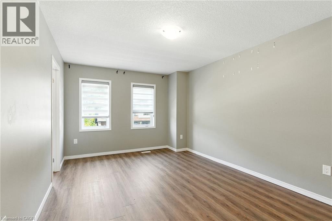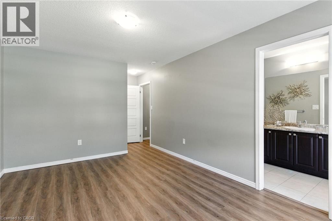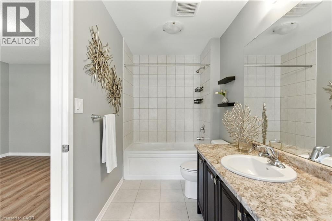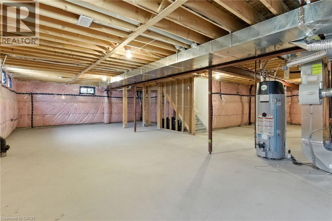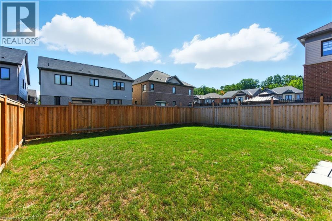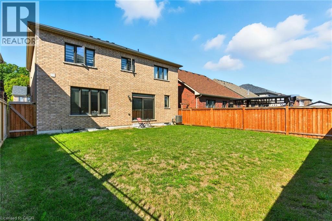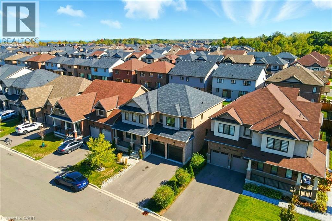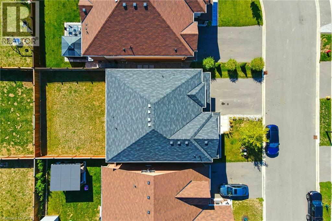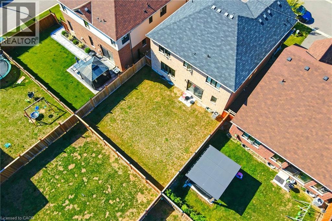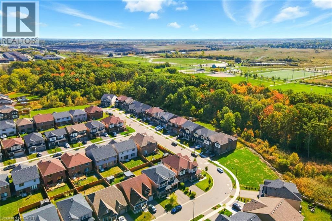4 Bedroom
4 Bathroom
2,881 ft2
2 Level
Fireplace
Central Air Conditioning
Forced Air
$1,099,900
Welcome to your dream family home, where style meets functionality across more than 2,880 sq. ft. of impeccably designed living space. This beautifully upgraded home features 4 generously sized bedrooms, including a luxurious primary suite with dual walk-in closets, custom built-ins, and a spa-inspired en-suite. A convenient Jack & Jill bathroom connects two additional bedrooms, including walk-in closets while the fourth bedroom offers its own private ensuite—perfect for guests, in-laws, or a growing family. The main floor is equally impressive, showcasing engineered hardwood floors, elegant coffered ceilings, and a custom feature wall with a fireplace in the family room. Enjoy effortless entertaining in the formal living and dining rooms, or gather in the spacious eat-in kitchen complete with granite countertops, Built-in appliances, a butler’s pantry, and oversized patio doors that open to a large, fully fenced backyard. Additional features include a double-car garage, thoughtful upgrades throughout, and a layout designed for modern living. Situated in a highly sought-after neighborhood close to top-rated schools, scenic parks, and nature trails, this move-in-ready home offers the perfect balance of comfort, luxury, and location. Don't miss your chance to fall in love—this one is a must-see! (id:43503)
Open House
This property has open houses!
Starts at:
2:00 pm
Ends at:
4:00 pm
Property Details
|
MLS® Number
|
40775757 |
|
Property Type
|
Single Family |
|
Amenities Near By
|
Golf Nearby, Park, Place Of Worship, Public Transit, Schools, Shopping |
|
Community Features
|
Quiet Area, Community Centre, School Bus |
|
Equipment Type
|
Water Heater |
|
Features
|
Ravine, Conservation/green Belt, Paved Driveway, Sump Pump, Private Yard |
|
Parking Space Total
|
4 |
|
Rental Equipment Type
|
Water Heater |
Building
|
Bathroom Total
|
4 |
|
Bedrooms Above Ground
|
4 |
|
Bedrooms Total
|
4 |
|
Appliances
|
Dishwasher, Dryer, Oven - Built-in, Refrigerator, Stove, Washer, Range - Gas, Microwave Built-in, Hood Fan, Window Coverings |
|
Architectural Style
|
2 Level |
|
Basement Development
|
Unfinished |
|
Basement Type
|
Full (unfinished) |
|
Constructed Date
|
2020 |
|
Construction Style Attachment
|
Detached |
|
Cooling Type
|
Central Air Conditioning |
|
Exterior Finish
|
Aluminum Siding, Brick |
|
Fireplace Fuel
|
Electric |
|
Fireplace Present
|
Yes |
|
Fireplace Total
|
1 |
|
Fireplace Type
|
Other - See Remarks |
|
Foundation Type
|
Poured Concrete |
|
Half Bath Total
|
1 |
|
Heating Type
|
Forced Air |
|
Stories Total
|
2 |
|
Size Interior
|
2,881 Ft2 |
|
Type
|
House |
|
Utility Water
|
Municipal Water |
Parking
Land
|
Access Type
|
Road Access, Highway Access |
|
Acreage
|
No |
|
Land Amenities
|
Golf Nearby, Park, Place Of Worship, Public Transit, Schools, Shopping |
|
Sewer
|
Municipal Sewage System |
|
Size Depth
|
107 Ft |
|
Size Frontage
|
44 Ft |
|
Size Total Text
|
Under 1/2 Acre |
|
Zoning Description
|
R4-32 |
Rooms
| Level |
Type |
Length |
Width |
Dimensions |
|
Second Level |
4pc Bathroom |
|
|
Measurements not available |
|
Second Level |
4pc Bathroom |
|
|
Measurements not available |
|
Second Level |
Bedroom |
|
|
12'9'' x 12'5'' |
|
Second Level |
Bedroom |
|
|
14'6'' x 12'8'' |
|
Second Level |
Bedroom |
|
|
15'7'' x 11'2'' |
|
Second Level |
Full Bathroom |
|
|
Measurements not available |
|
Second Level |
Primary Bedroom |
|
|
18'7'' x 13'10'' |
|
Main Level |
Laundry Room |
|
|
Measurements not available |
|
Main Level |
Family Room |
|
|
16'9'' x 13'5'' |
|
Main Level |
Pantry |
|
|
3'6'' x 4'8'' |
|
Main Level |
Eat In Kitchen |
|
|
19'4'' x 13'5'' |
|
Main Level |
2pc Bathroom |
|
|
Measurements not available |
|
Main Level |
Dining Room |
|
|
19'4'' x 9'8'' |
|
Main Level |
Living Room |
|
|
19'4'' x 9'8'' |
|
Main Level |
Foyer |
|
|
Measurements not available |
Utilities
https://www.realtor.ca/real-estate/28941467/126-cactus-crescent-stoney-creek

