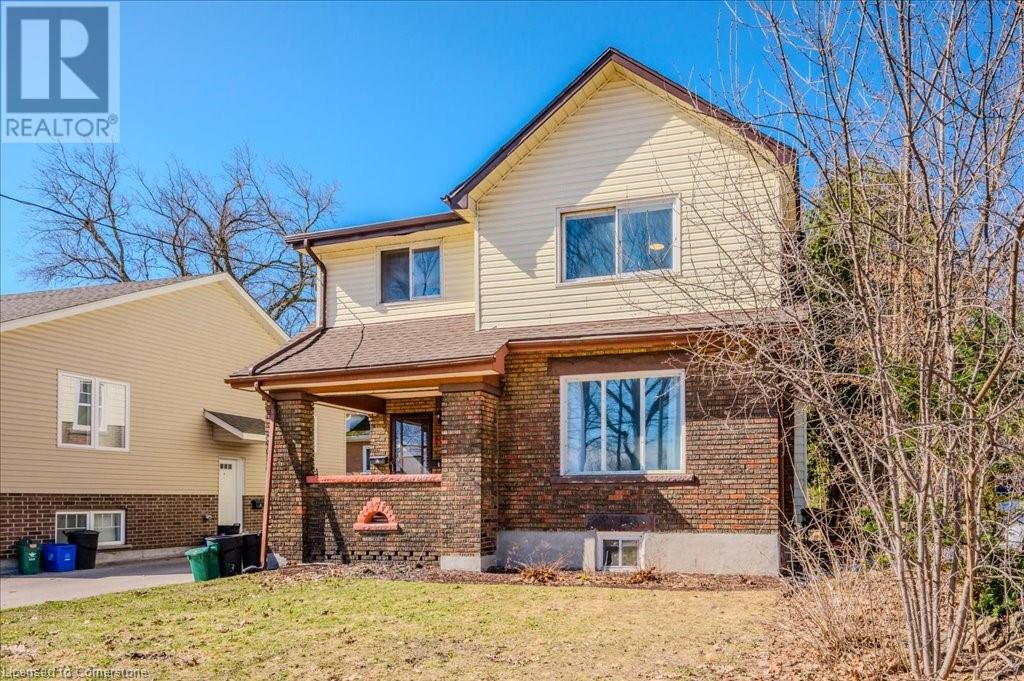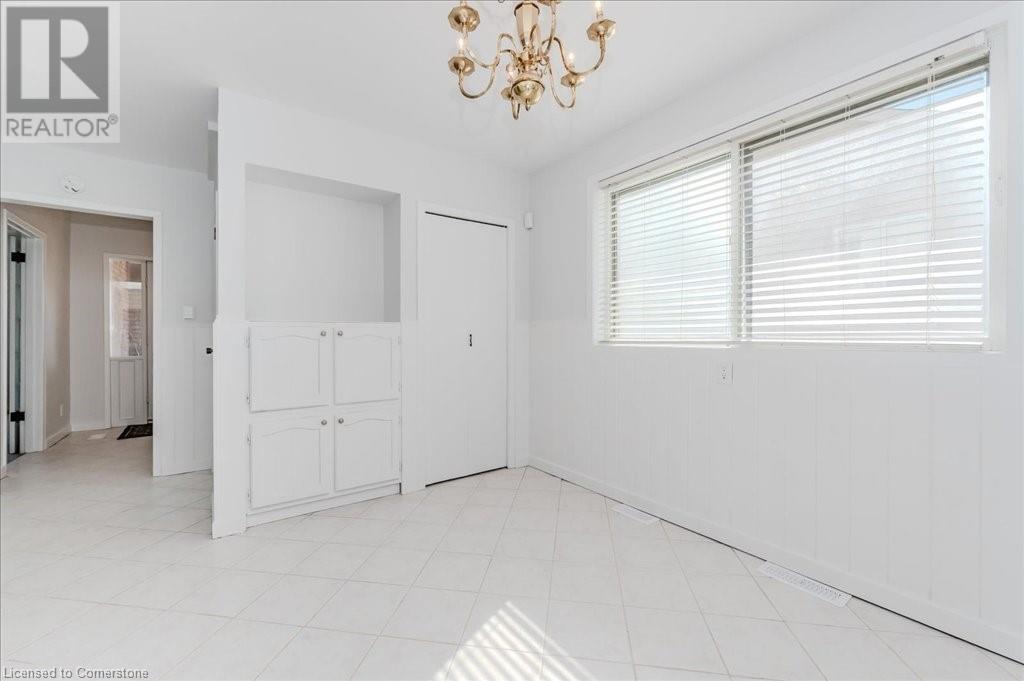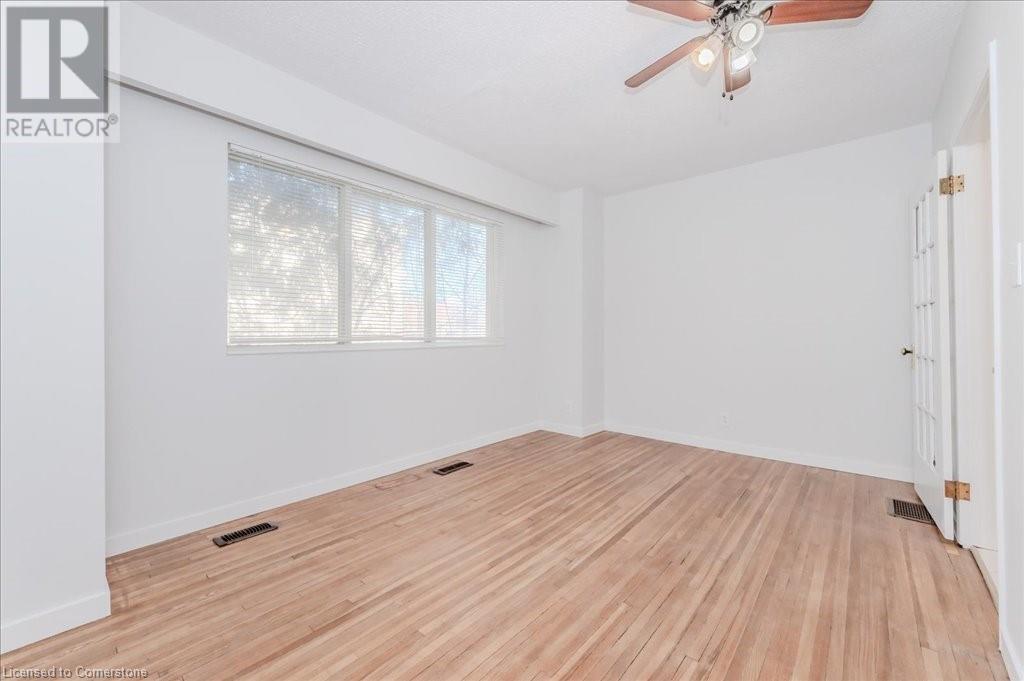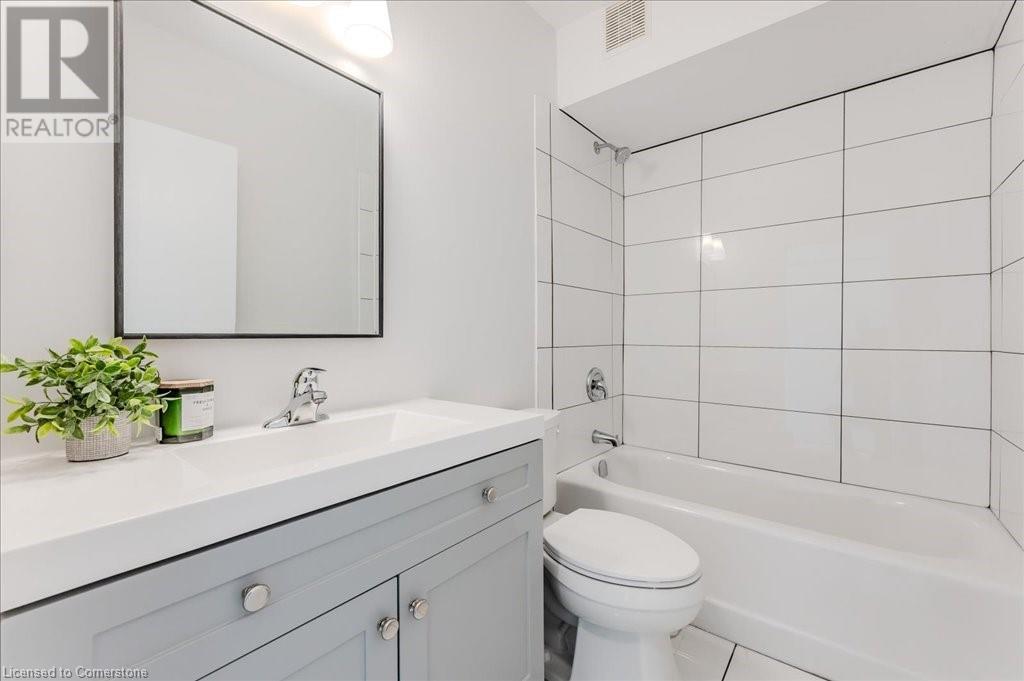125 Margaret Avenue Kitchener, Ontario N2H 4H7
1 Bedroom
1 Bathroom
892 ft2
Central Air Conditioning
Forced Air
$1,600 Monthly
Bright and spacious main floor rental unit featuring 1 bedroom, 1 bathroom an eat in kitchen, huge family room and in suite laundry!! One parking space behind the building, inclusive of all utilities with many recent updates to the unit. You will love this central location right on a transit route with bus stop steps away from your door. Excellent location close to shopping, restaurants, schools, parks and all the amenities DTK has to offer! (id:43503)
Property Details
| MLS® Number | 40710855 |
| Property Type | Single Family |
| Neigbourhood | Mt. Hope |
| Amenities Near By | Public Transit, Schools, Shopping |
| Parking Space Total | 1 |
Building
| Bathroom Total | 1 |
| Bedrooms Above Ground | 1 |
| Bedrooms Total | 1 |
| Appliances | Dryer, Refrigerator, Stove, Washer, Hood Fan |
| Basement Type | None |
| Construction Style Attachment | Detached |
| Cooling Type | Central Air Conditioning |
| Exterior Finish | Aluminum Siding, Brick |
| Heating Type | Forced Air |
| Stories Total | 3 |
| Size Interior | 892 Ft2 |
| Type | House |
| Utility Water | Municipal Water |
Land
| Access Type | Highway Access |
| Acreage | No |
| Land Amenities | Public Transit, Schools, Shopping |
| Sewer | Municipal Sewage System |
| Size Depth | 128 Ft |
| Size Frontage | 44 Ft |
| Size Total Text | Unknown |
| Zoning Description | R2 |
Rooms
| Level | Type | Length | Width | Dimensions |
|---|---|---|---|---|
| Main Level | 4pc Bathroom | Measurements not available | ||
| Main Level | Bedroom | 15'1'' x 10'6'' | ||
| Main Level | Living Room | 18'10'' x 14'1'' | ||
| Main Level | Kitchen | 17'6'' x 11'9'' |
https://www.realtor.ca/real-estate/28092017/125-margaret-avenue-kitchener
Contact Us
Contact us for more information





















