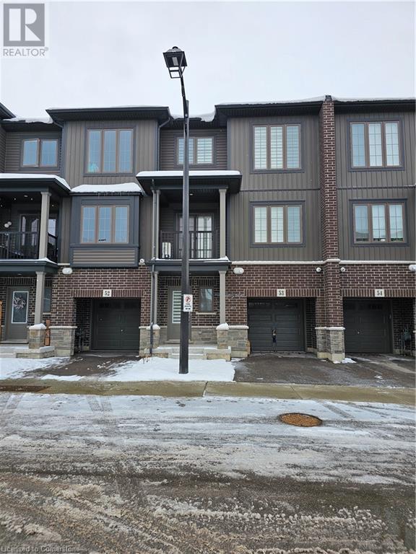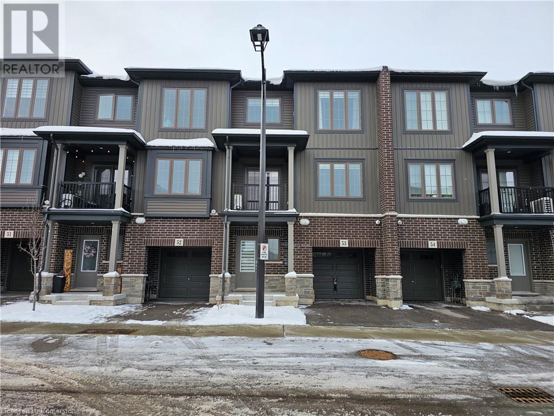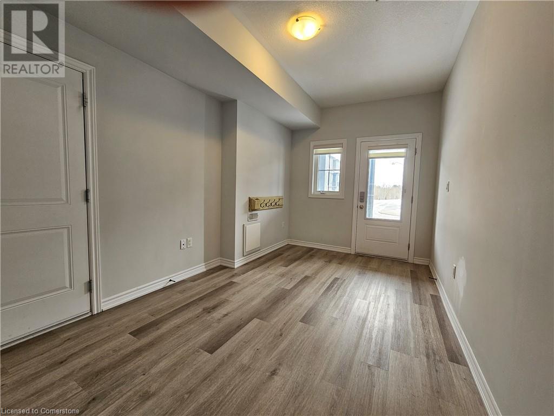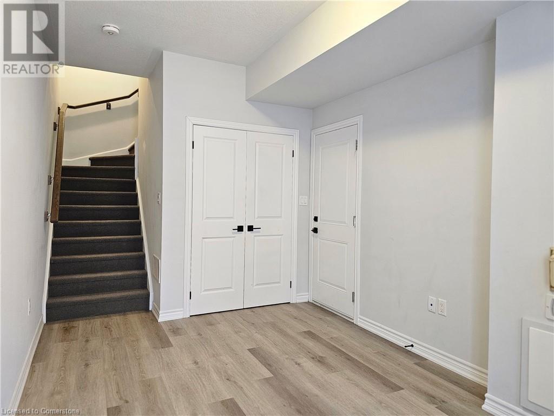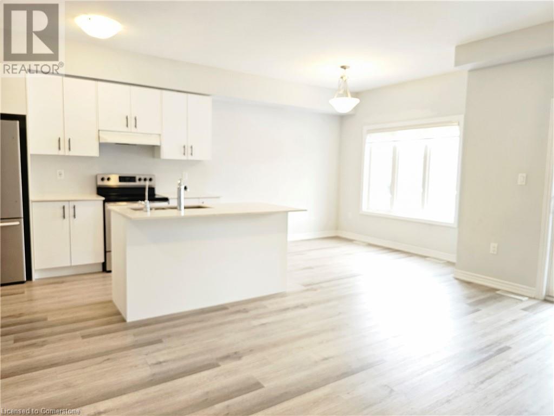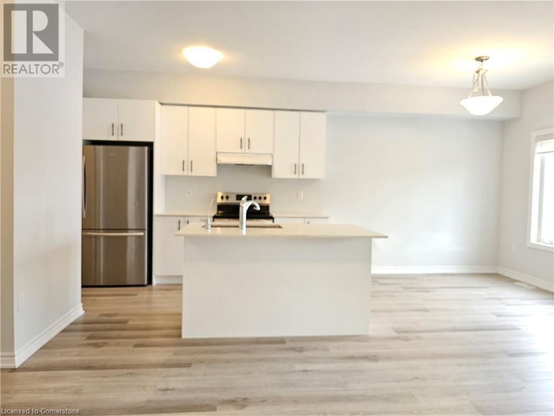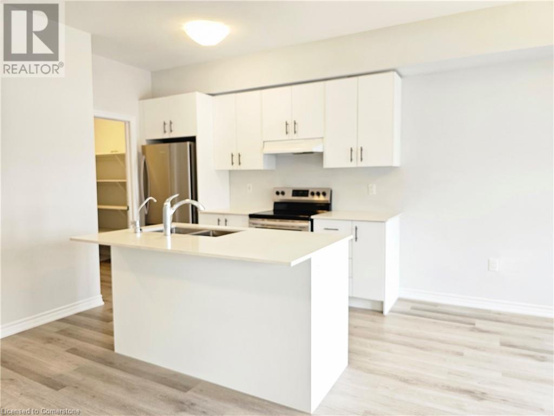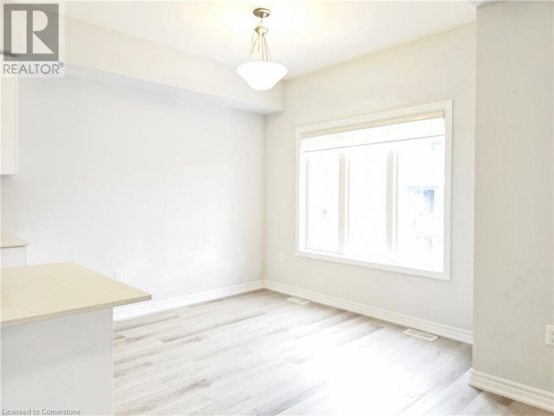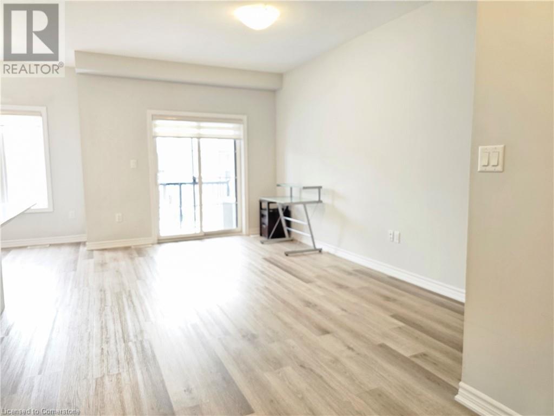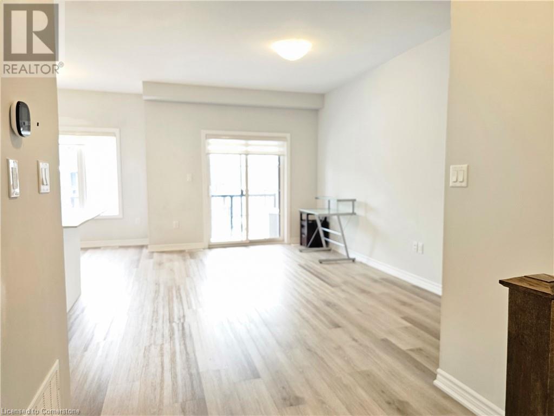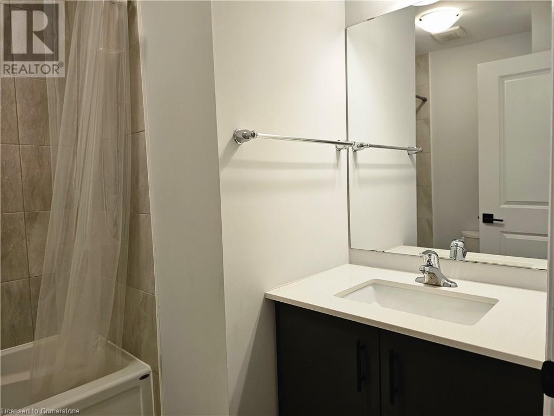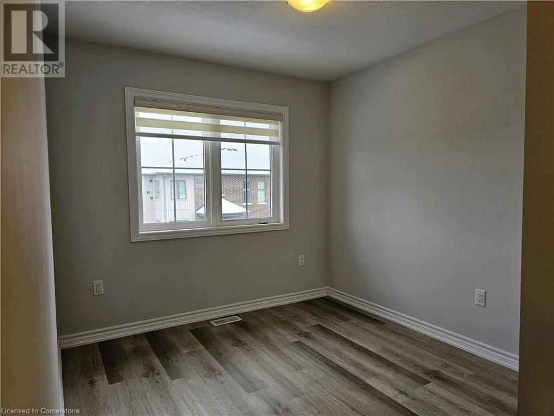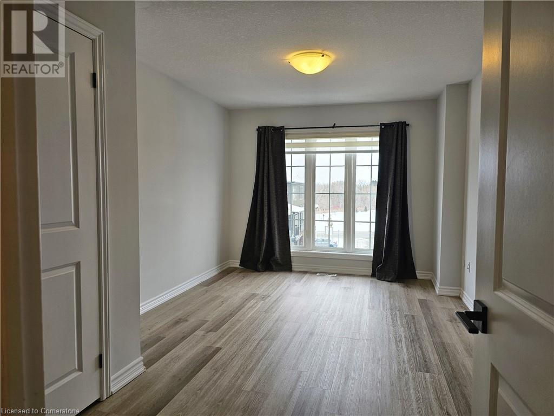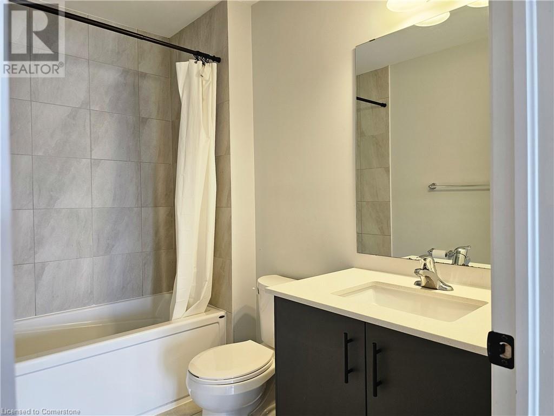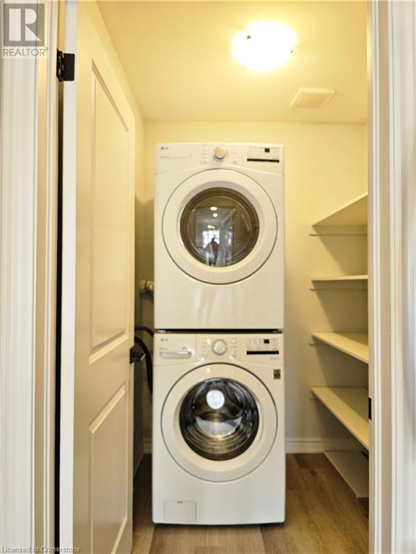2 Bedroom
3 Bathroom
1,350 ft2
3 Level
Central Air Conditioning
$2,550 Monthly
Charming 2-Bedroom, 3-Bathroom Condo Townhouse with Modern Flair. Welcome to this beautifully designed condo townhouse that effortlessly blends comfort and style. Boasting two spacious bedrooms and two full and 1 half bathrooms, this home is perfect for those seeking both functionality and modern living. Step inside to discover a stunning open-concept layout that invites natural light throughout. The living room is a cozy yet elegant space, featuring sliding doors that lead to a private balcony – perfect for morning coffee or evening relaxation. Adjacent to the living area is a separate dining room, ideal for hosting intimate dinners or family gatherings. The functional kitchen is a chef’s delight, complete with ample counter space, a pantry for added storage, and an intuitive layout designed for efficiency. The main floor offers a versatile space that can be used as a home office, study, or creative corner, ensuring you can seamlessly balance work and leisure. Whether you’re a first-time buyer, a professional, or someone looking to downsize without compromise, this home offers the perfect balance of practicality and sophistication. Schedule your viewing today – this gem won’t stay on the market for long! (id:43503)
Property Details
|
MLS® Number
|
40687755 |
|
Property Type
|
Single Family |
|
Community Features
|
Quiet Area |
|
Features
|
Balcony, Sump Pump, Automatic Garage Door Opener |
|
Parking Space Total
|
2 |
Building
|
Bathroom Total
|
3 |
|
Bedrooms Above Ground
|
2 |
|
Bedrooms Total
|
2 |
|
Appliances
|
Dishwasher, Dryer, Microwave, Refrigerator, Stove, Water Softener, Washer, Hood Fan, Window Coverings, Garage Door Opener |
|
Architectural Style
|
3 Level |
|
Basement Development
|
Partially Finished |
|
Basement Type
|
Partial (partially Finished) |
|
Construction Style Attachment
|
Attached |
|
Cooling Type
|
Central Air Conditioning |
|
Exterior Finish
|
Concrete, Stone, Vinyl Siding, Shingles |
|
Half Bath Total
|
1 |
|
Heating Fuel
|
Natural Gas |
|
Stories Total
|
3 |
|
Size Interior
|
1,350 Ft2 |
|
Type
|
Row / Townhouse |
|
Utility Water
|
Municipal Water |
Parking
Land
|
Access Type
|
Highway Access, Highway Nearby |
|
Acreage
|
No |
|
Sewer
|
Municipal Sewage System |
|
Size Total Text
|
Unknown |
|
Zoning Description
|
Rm4 |
Rooms
| Level |
Type |
Length |
Width |
Dimensions |
|
Second Level |
Laundry Room |
|
|
Measurements not available |
|
Second Level |
2pc Bathroom |
|
|
Measurements not available |
|
Second Level |
Dinette |
|
|
9'5'' x 9'4'' |
|
Second Level |
Kitchen |
|
|
9'5'' x 9'0'' |
|
Second Level |
Living Room |
|
|
17'10'' x 10'8'' |
|
Third Level |
4pc Bathroom |
|
|
Measurements not available |
|
Third Level |
4pc Bathroom |
|
|
Measurements not available |
|
Third Level |
Bedroom |
|
|
13'0'' x 9'7'' |
|
Third Level |
Bedroom |
|
|
15'0'' x 10'7'' |
|
Main Level |
Utility Room |
|
|
Measurements not available |
|
Main Level |
Foyer |
|
|
Measurements not available |
https://www.realtor.ca/real-estate/27771407/124-compass-trail-unit-53-cambridge

