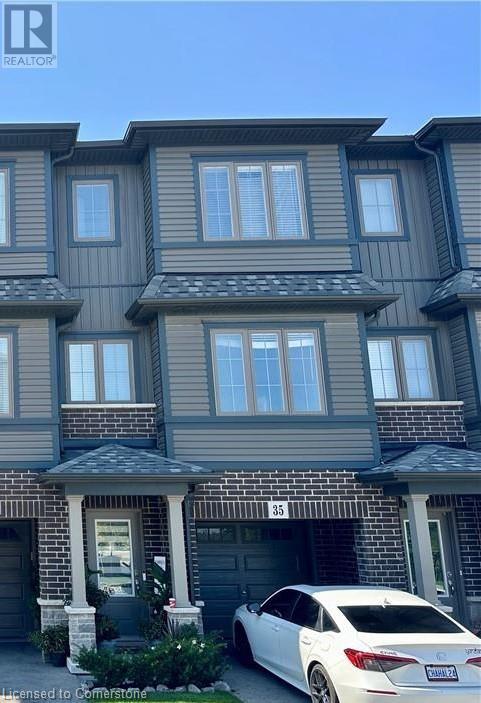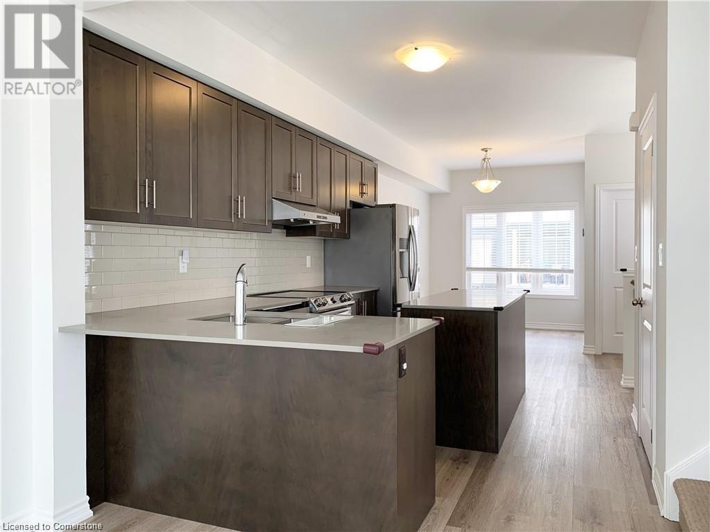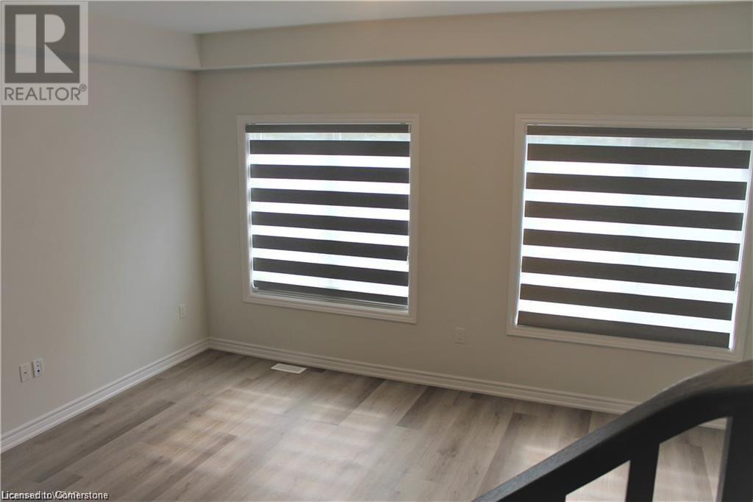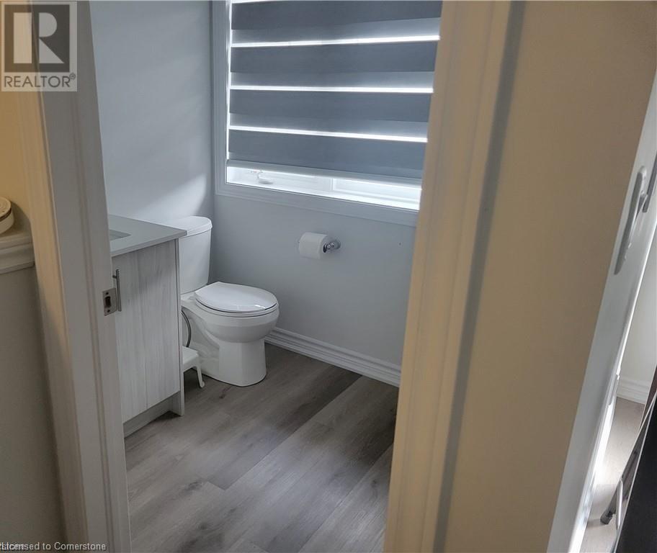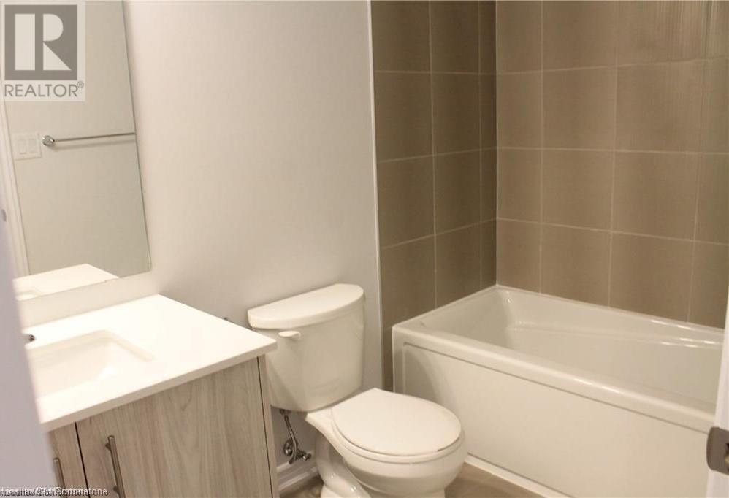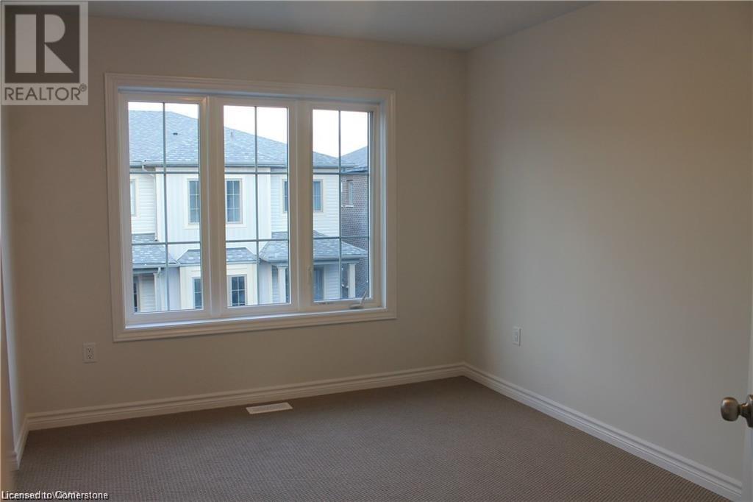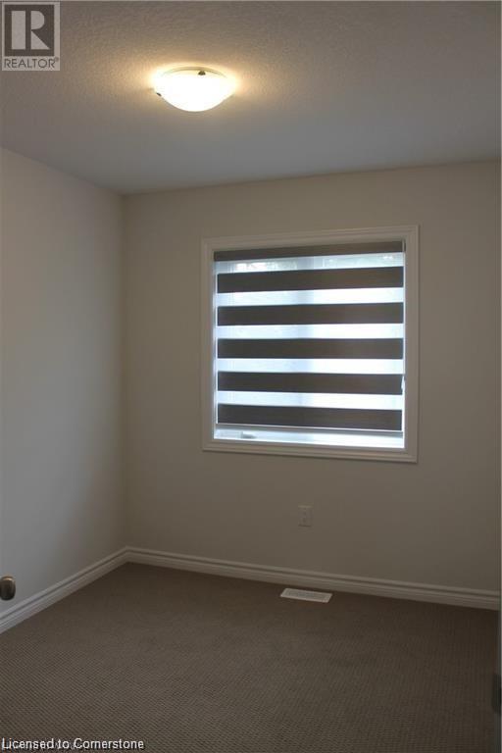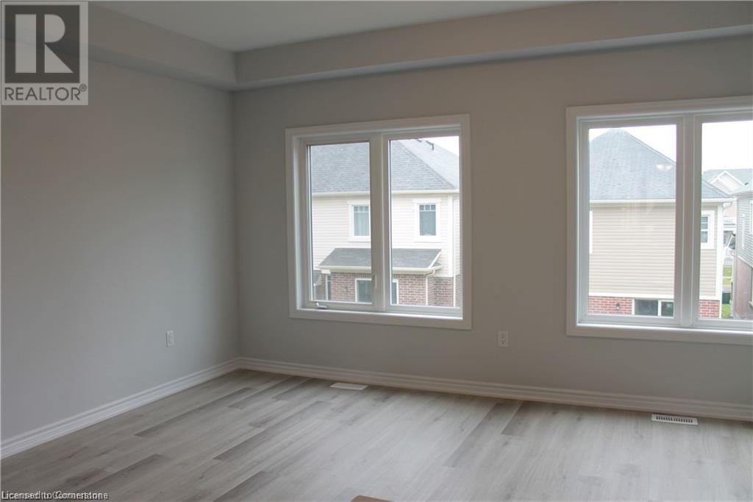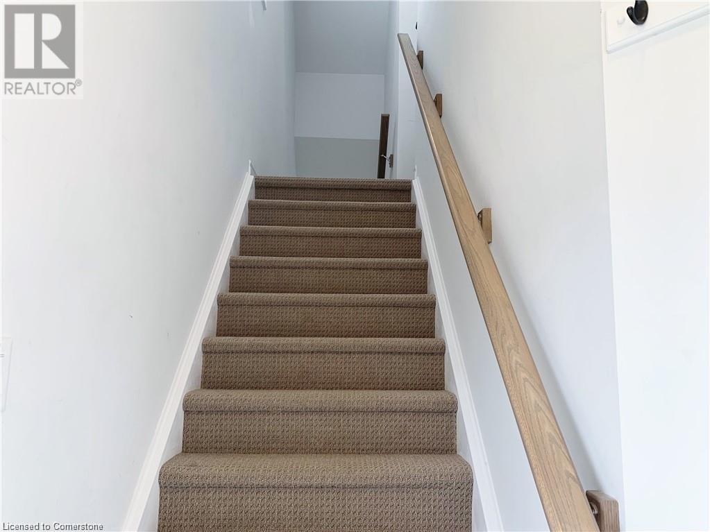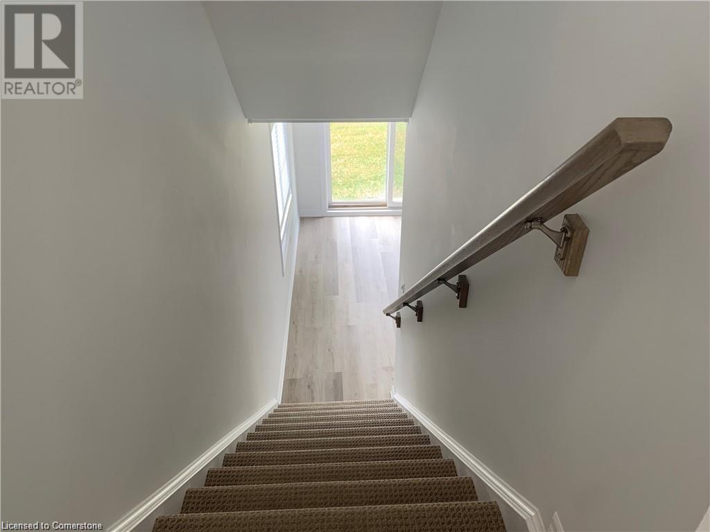3 Bedroom
3 Bathroom
1,500 ft2
3 Level
Central Air Conditioning
Forced Air
$2,600 MonthlyInsurance
Welcome to 35-124 Compass Trail! This exquisite townhome is sure to captivate you with its high-end finishes throughout. The kitchen features stunning quartz countertops, a stylish tile backsplash, and ample cabinet space. Enjoy the abundance of natural light in the dining room, courtesy of large windows and soaring 9-foot ceilings. The spacious great room offers an inviting open-concept design that truly makes you feel at home. Upstairs, you’ll find three generously sized bedrooms and two full bathrooms, along with the convenience of laundry facilities right on the same floor—no more trips to the basement! The lower level includes an additional room, perfect for an extra bedroom or recreation space, complete with a walk-out to the backyard and another powder room. Conveniently located near schools, shopping, and HWY 401, this home is a must-see. Don’t miss out—schedule your private showing today! (id:43503)
Property Details
|
MLS® Number
|
40686610 |
|
Property Type
|
Single Family |
|
Amenities Near By
|
Airport, Park |
|
Parking Space Total
|
2 |
Building
|
Bathroom Total
|
3 |
|
Bedrooms Above Ground
|
3 |
|
Bedrooms Total
|
3 |
|
Amenities
|
Car Wash |
|
Appliances
|
Dishwasher, Dryer, Freezer, Stove, Washer, Hood Fan |
|
Architectural Style
|
3 Level |
|
Basement Development
|
Partially Finished |
|
Basement Type
|
Partial (partially Finished) |
|
Constructed Date
|
2021 |
|
Construction Style Attachment
|
Attached |
|
Cooling Type
|
Central Air Conditioning |
|
Exterior Finish
|
Brick, Vinyl Siding |
|
Half Bath Total
|
1 |
|
Heating Type
|
Forced Air |
|
Stories Total
|
3 |
|
Size Interior
|
1,500 Ft2 |
|
Type
|
Row / Townhouse |
|
Utility Water
|
Municipal Water |
Parking
Land
|
Acreage
|
No |
|
Land Amenities
|
Airport, Park |
|
Sewer
|
Municipal Sewage System |
|
Size Total Text
|
Unknown |
|
Zoning Description
|
(h)rm4 |
Rooms
| Level |
Type |
Length |
Width |
Dimensions |
|
Second Level |
5pc Bathroom |
|
|
8'2'' x 6'2'' |
|
Second Level |
5pc Bathroom |
|
|
9'1'' x 5'1'' |
|
Second Level |
Bedroom |
|
|
9'1'' x 9'2'' |
|
Second Level |
Bedroom |
|
|
19'1'' x 9'2'' |
|
Second Level |
Primary Bedroom |
|
|
13'1'' x 11'3'' |
|
Basement |
Media |
|
|
12'1'' x 9'3'' |
|
Main Level |
Kitchen |
|
|
11'1'' x 7'7'' |
|
Main Level |
2pc Bathroom |
|
|
6'1'' x 5'4'' |
|
Main Level |
Living Room |
|
|
10'8'' x 9'1'' |
|
Main Level |
Dining Room |
|
|
10'8'' x 9'5'' |
https://www.realtor.ca/real-estate/27756604/124-compass-trail-unit-35-cambridge

