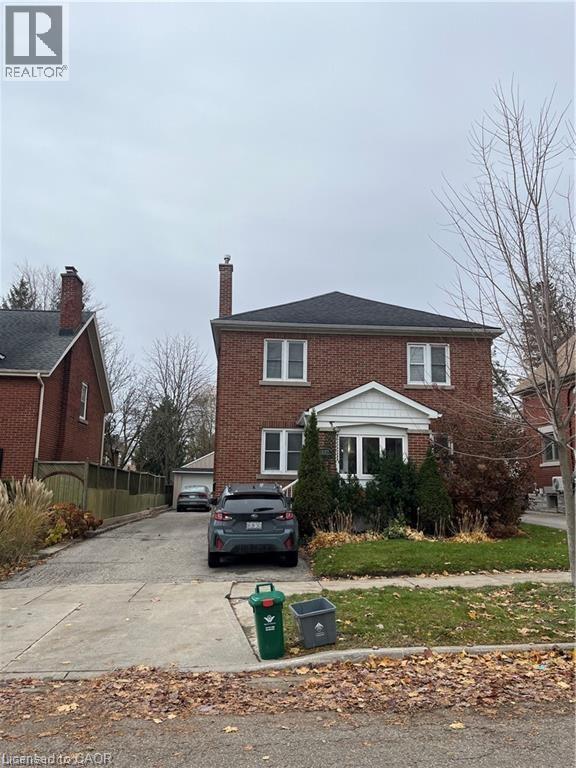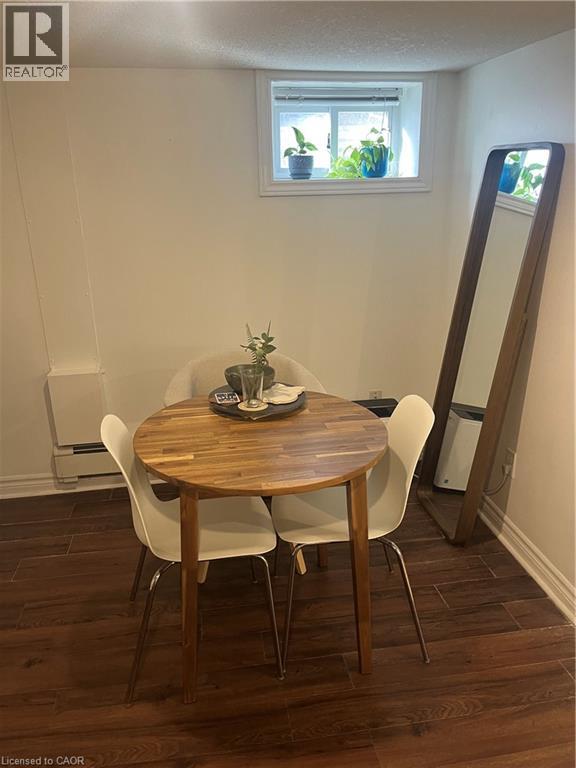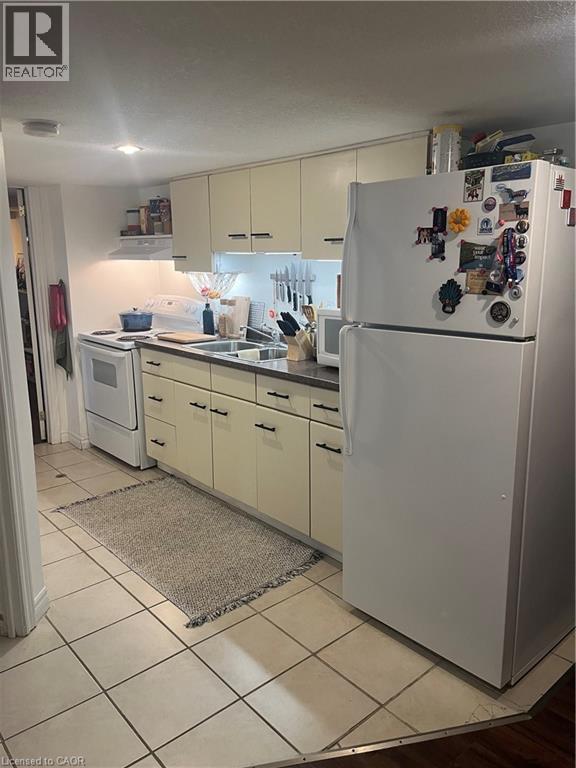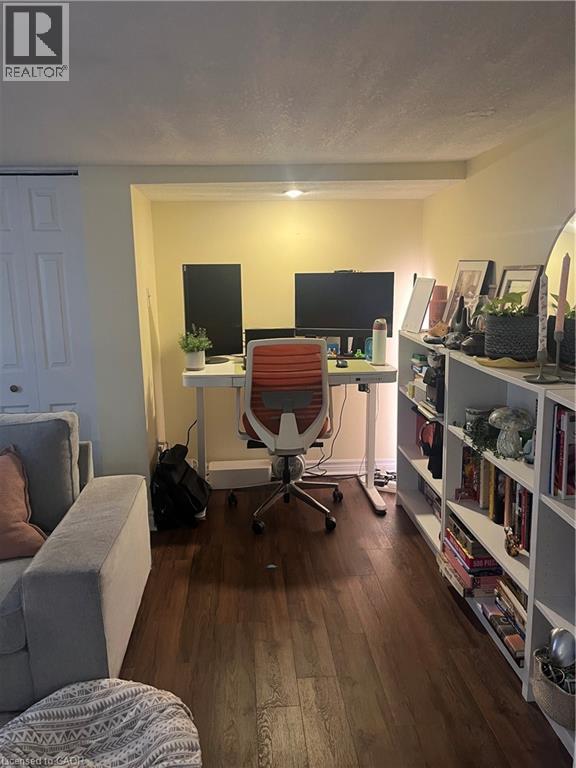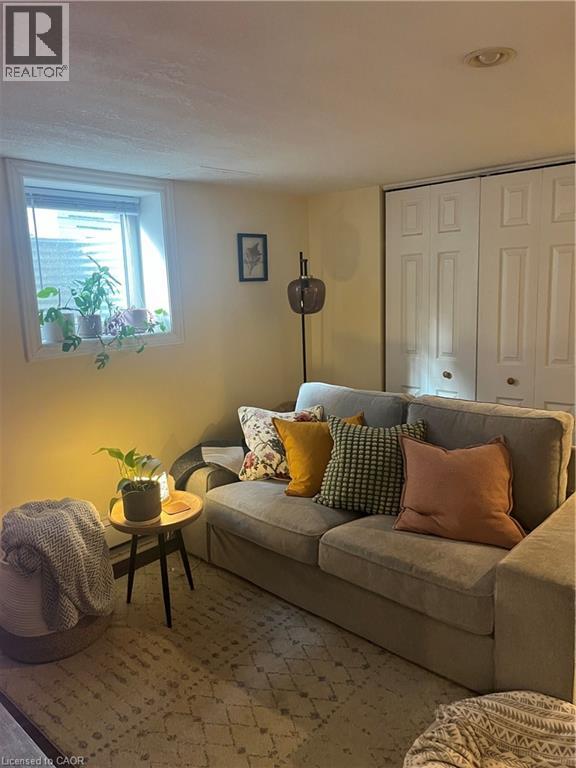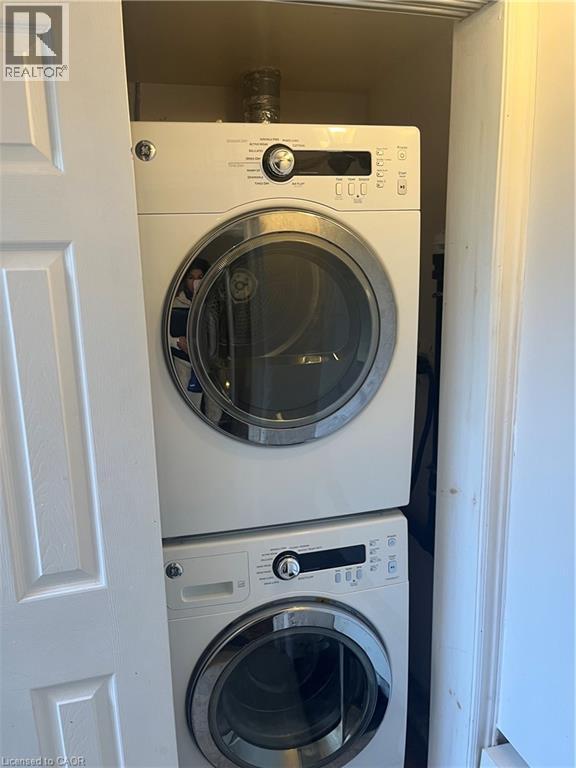123 Krug Street Unit# Basement Kitchener, Ontario N2H 2Y1
1 Bedroom
1 Bathroom
700 ft2
Wall Unit
$1,200 MonthlyHeat, Water
Welcome to this bright and comfortable lower-level rental, ready for move-in January 1st. This well-kept unit features a spacious bedroom, a bright galley-style kitchen with a cozy eat-in area, and a generous living room perfect for relaxing or entertaining. Enjoy the convenience of a full 3-piece bathroom and in-suite laundry for added ease. One outdoor parking spot and ALL UTILITES INCLUDED! (id:43503)
Property Details
| MLS® Number | 40790665 |
| Property Type | Single Family |
| Neigbourhood | Central Frederick |
| Amenities Near By | Hospital, Park, Public Transit, Shopping |
| Equipment Type | Water Heater |
| Features | Paved Driveway |
| Parking Space Total | 1 |
| Rental Equipment Type | Water Heater |
Building
| Bathroom Total | 1 |
| Bedrooms Above Ground | 1 |
| Bedrooms Total | 1 |
| Basement Development | Finished |
| Basement Type | Full (finished) |
| Construction Style Attachment | Detached |
| Cooling Type | Wall Unit |
| Exterior Finish | Brick Veneer |
| Foundation Type | Poured Concrete |
| Stories Total | 1 |
| Size Interior | 700 Ft2 |
| Type | House |
| Utility Water | Municipal Water |
Parking
| Detached Garage |
Land
| Acreage | No |
| Land Amenities | Hospital, Park, Public Transit, Shopping |
| Sewer | Municipal Sewage System |
| Size Depth | 100 Ft |
| Size Frontage | 44 Ft |
| Size Total Text | Under 1/2 Acre |
| Zoning Description | Res-4 |
Rooms
| Level | Type | Length | Width | Dimensions |
|---|---|---|---|---|
| Main Level | Dining Room | 12'3'' x 8'10'' | ||
| Main Level | Bedroom | 11'2'' x 12'0'' | ||
| Main Level | Kitchen | 12'6'' x 5'8'' | ||
| Main Level | Mud Room | Measurements not available | ||
| Main Level | 3pc Bathroom | Measurements not available | ||
| Main Level | Living Room | 12'5'' x 12'3'' |
https://www.realtor.ca/real-estate/29145660/123-krug-street-unit-basement-kitchener
Contact Us
Contact us for more information

