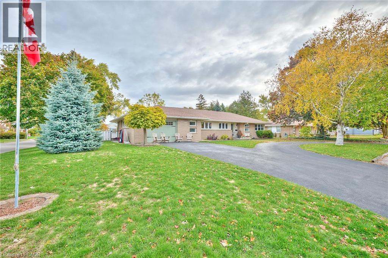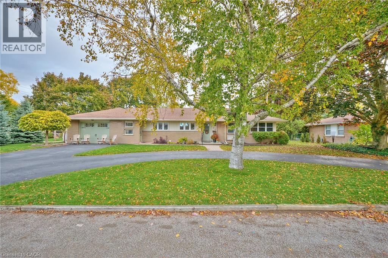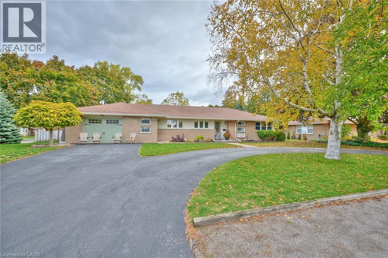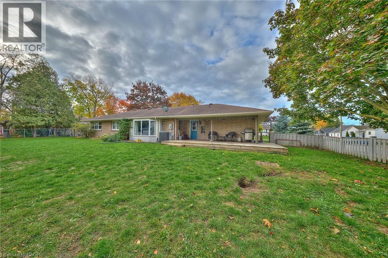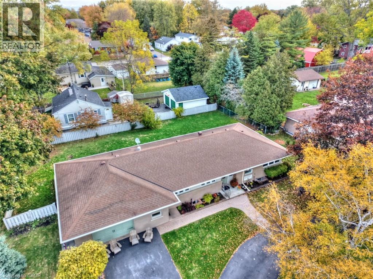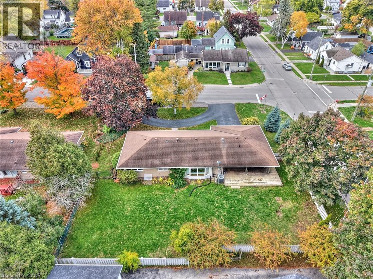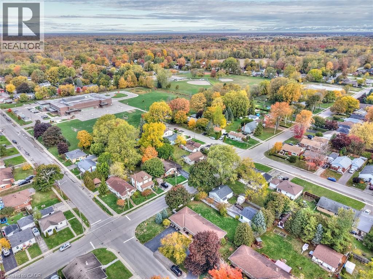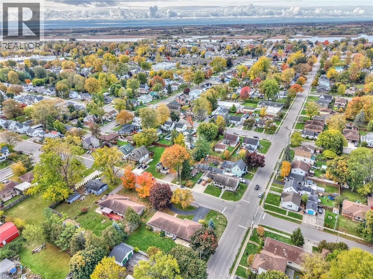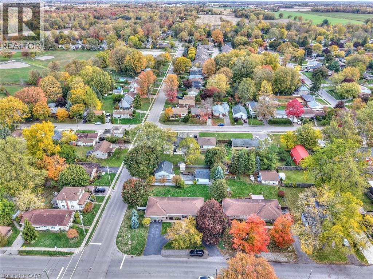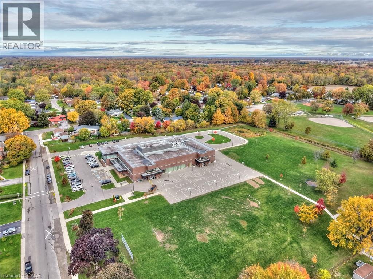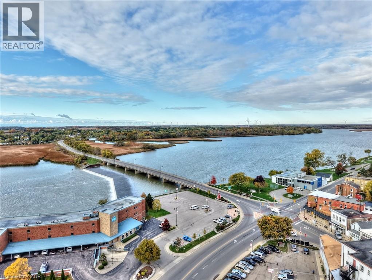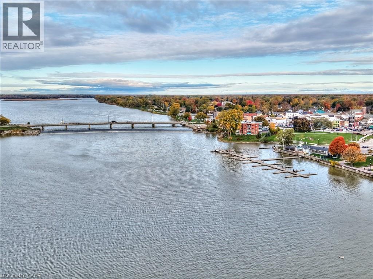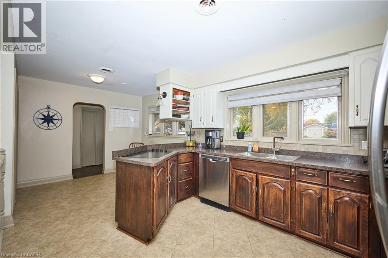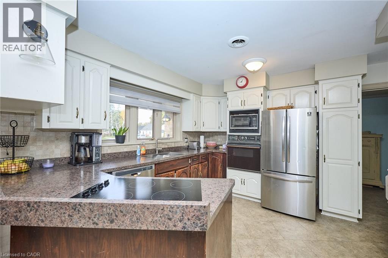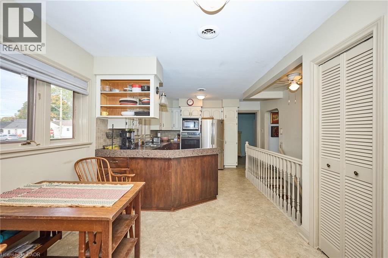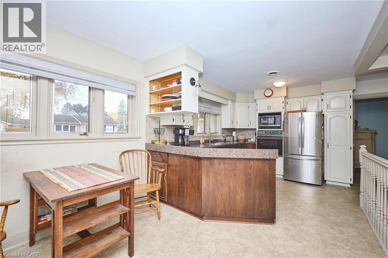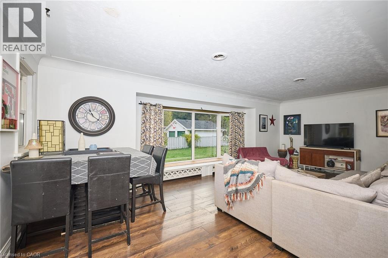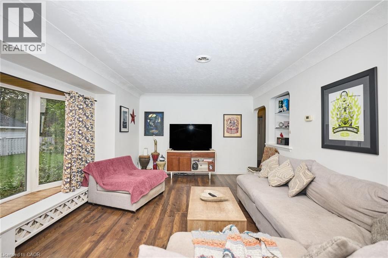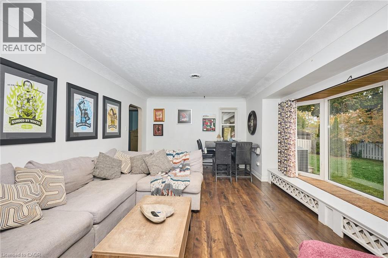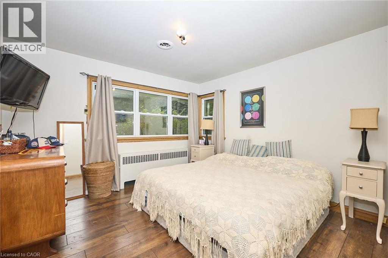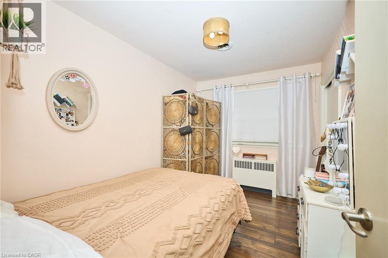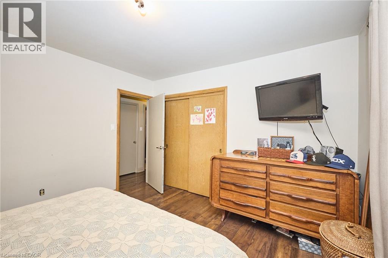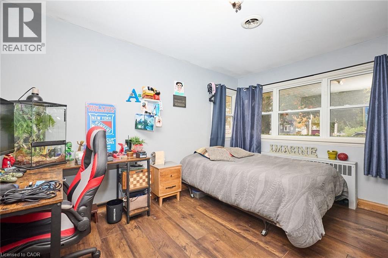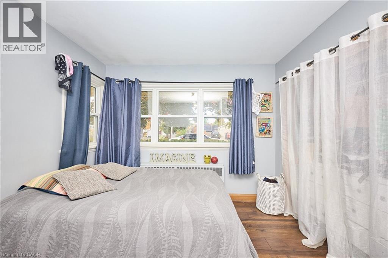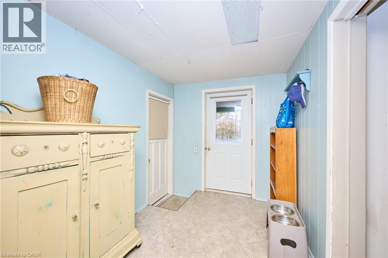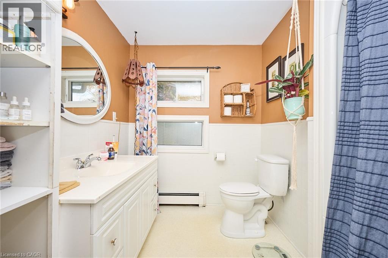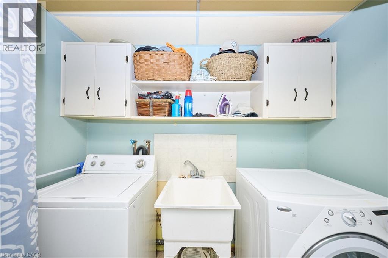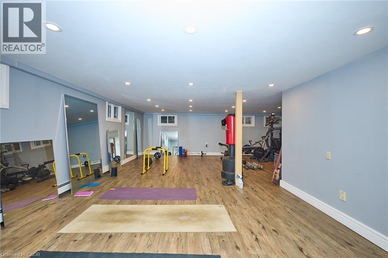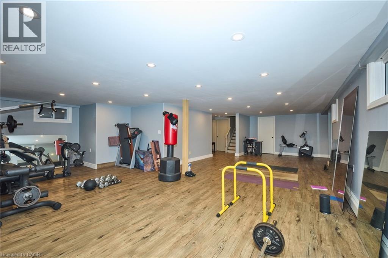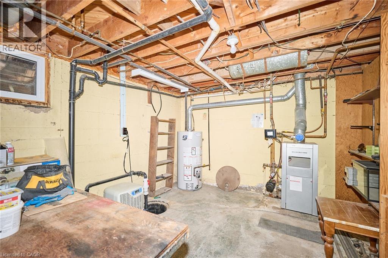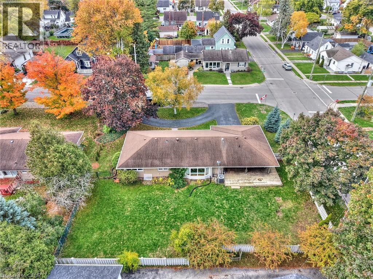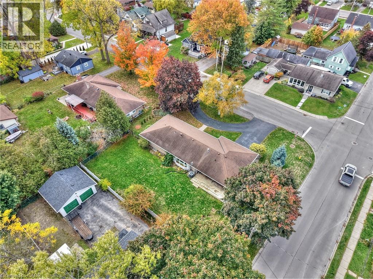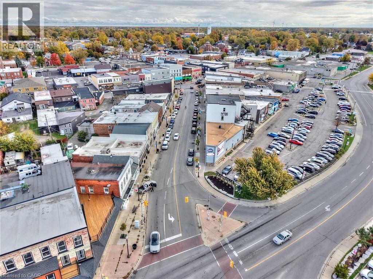3 Bedroom
1 Bathroom
1,175 ft2
Bungalow
Central Air Conditioning
Hot Water Radiator Heat
$719,900
Discover the perfect blend of comfort and style in this beautifully maintained 3 + 1 bedroom bungalow nestled in one of Dunnville’s most desirable neighborhoods. You will be impressed by the home’s inviting curb appeal, featuring a double-car garage, a paved driveway, and manicured yard that reflects true pride of ownership. Step inside to a bright, O/C main floor designed with everyday living in mind. The spacious living room offers a warm and welcoming space for family, while large windows fill the home with natural light. The dining area flows effortlessly into a well-appointed kitchen featuring ample cabinetry, modern appliances, and plenty of counter space for cooking and entertaining. This home offers main floor laundry for added convenience—no more stairs on wash day! Down the hall, you’ll find three comfortable bedrooms, including a generous primary suite with plenty of closet space. The main bathroom is stylishly finished, offering both function and flair. Downstairs, the fully finished basement provides exceptional versatility. A large family room with cozy ambiance makes the perfect spot for movie nights or game days, while the additional bedroom and full bathroom are ideal for guests, teens, or in-laws. There’s also ample storage and room for a home gym, hobby area, or office—whatever fits your lifestyle best. Step outside to enjoy your private backyard retreat. The spacious yard provides plenty of room for children to play, pets to roam, or for you to entertain friends and family during warm summer evenings. This home is close to schools, parks, shopping, and all of Dunnville’s wonderful amenities. Enjoy easy access to the Grand River, local trails, and beautiful Lake Erie all just minutes from your doorstep. Whether you’re downsizing, buying your first home, or looking for a family-friendly space, this charming bungalow checks all the boxes. With its combination of comfort, convenience, and location, it’s a property you won’t want to miss. (id:43503)
Property Details
|
MLS® Number
|
40784726 |
|
Property Type
|
Single Family |
|
Amenities Near By
|
Beach, Golf Nearby, Hospital, Marina, Park, Schools |
|
Features
|
Paved Driveway |
|
Parking Space Total
|
10 |
Building
|
Bathroom Total
|
1 |
|
Bedrooms Above Ground
|
3 |
|
Bedrooms Total
|
3 |
|
Architectural Style
|
Bungalow |
|
Basement Development
|
Finished |
|
Basement Type
|
Full (finished) |
|
Constructed Date
|
1954 |
|
Construction Style Attachment
|
Detached |
|
Cooling Type
|
Central Air Conditioning |
|
Exterior Finish
|
Aluminum Siding, Brick |
|
Heating Fuel
|
Natural Gas |
|
Heating Type
|
Hot Water Radiator Heat |
|
Stories Total
|
1 |
|
Size Interior
|
1,175 Ft2 |
|
Type
|
House |
|
Utility Water
|
Municipal Water |
Parking
Land
|
Access Type
|
Road Access |
|
Acreage
|
No |
|
Land Amenities
|
Beach, Golf Nearby, Hospital, Marina, Park, Schools |
|
Sewer
|
Municipal Sewage System |
|
Size Frontage
|
99 Ft |
|
Size Total Text
|
Under 1/2 Acre |
|
Zoning Description
|
Da4b |
Rooms
| Level |
Type |
Length |
Width |
Dimensions |
|
Basement |
Bonus Room |
|
|
12'6'' x 10'5'' |
|
Basement |
Utility Room |
|
|
13'0'' x 11'7'' |
|
Basement |
Gym |
|
|
15'5'' x 11'0'' |
|
Basement |
Games Room |
|
|
35'5'' x 14'7'' |
|
Main Level |
Laundry Room |
|
|
12'0'' x 7'3'' |
|
Main Level |
4pc Bathroom |
|
|
9'8'' x 8'6'' |
|
Main Level |
Bedroom |
|
|
12'0'' x 11'5'' |
|
Main Level |
Bedroom |
|
|
11'11'' x 7'7'' |
|
Main Level |
Bedroom |
|
|
13'1'' x 10'0'' |
|
Main Level |
Eat In Kitchen |
|
|
20'0'' x 13'1'' |
|
Main Level |
Foyer |
|
|
9'9'' x 7'5'' |
https://www.realtor.ca/real-estate/29054178/123-fairview-avenue-dunnville

