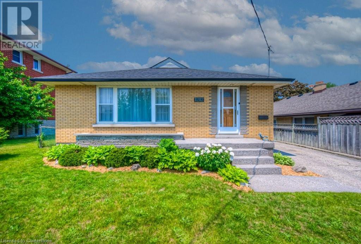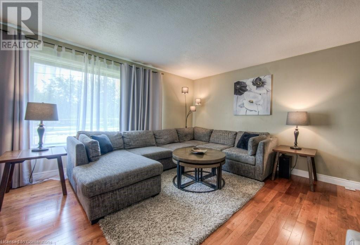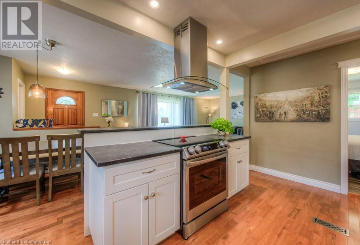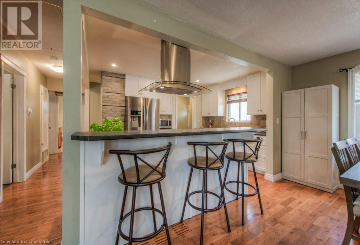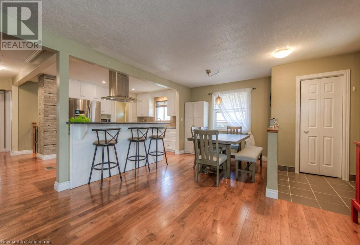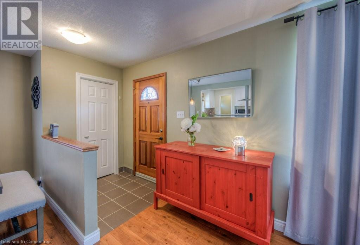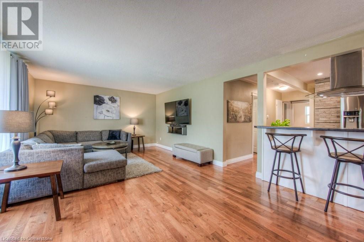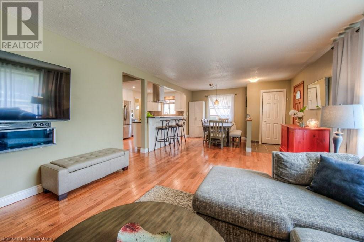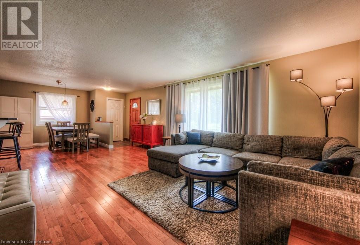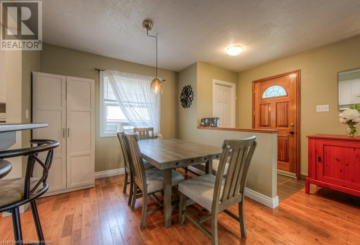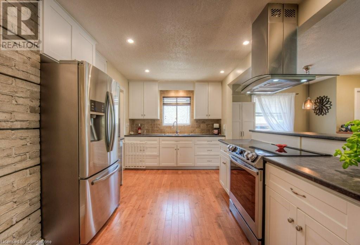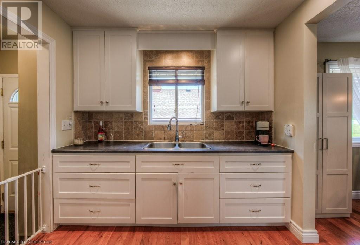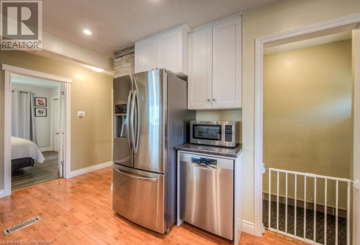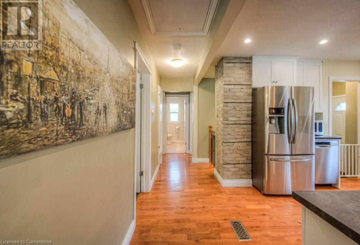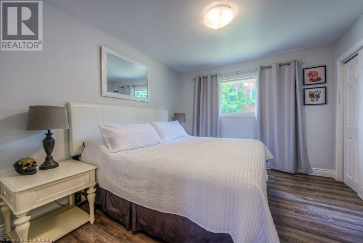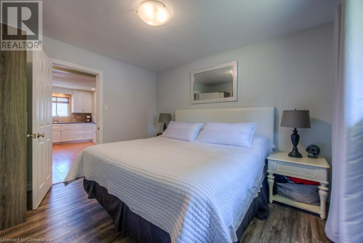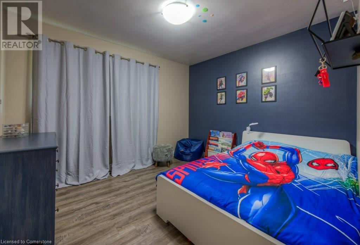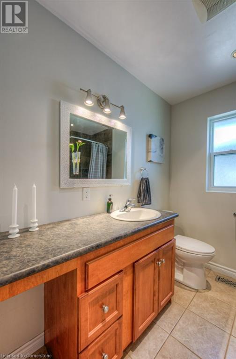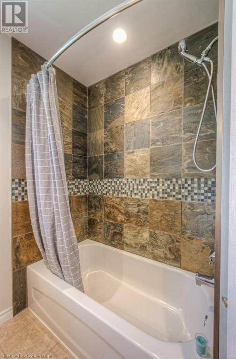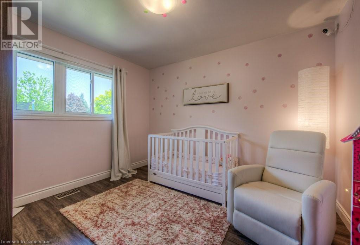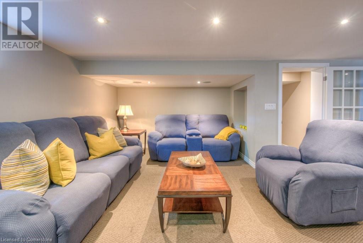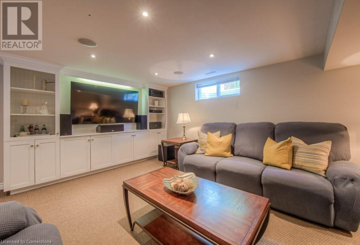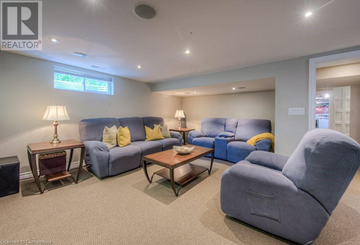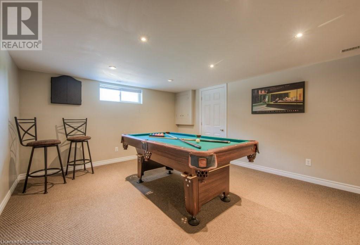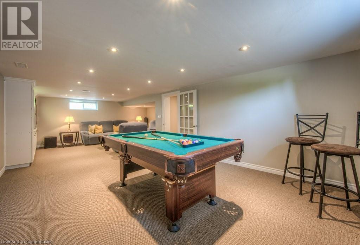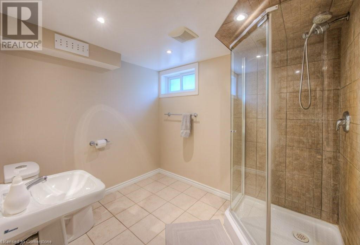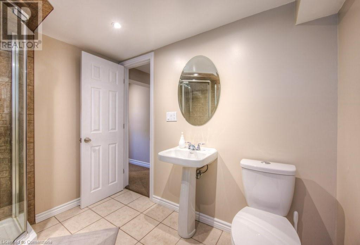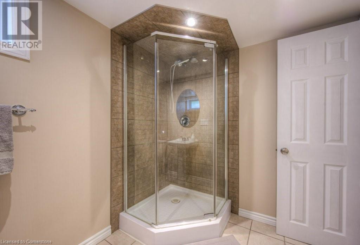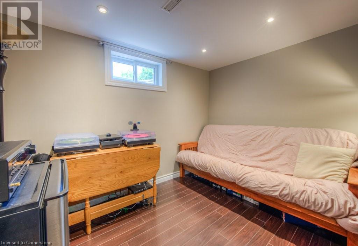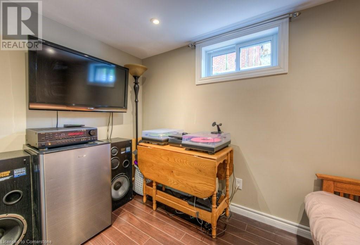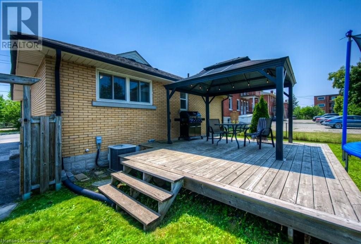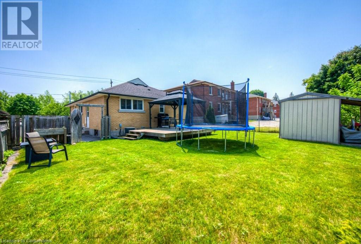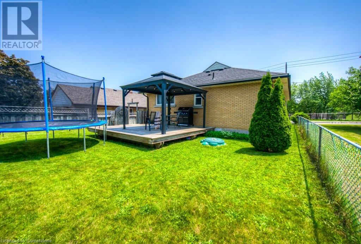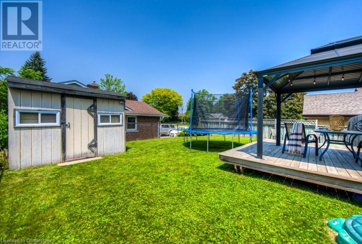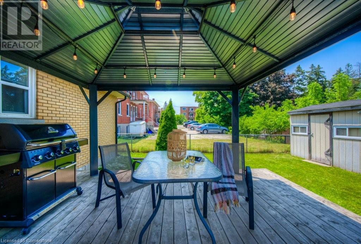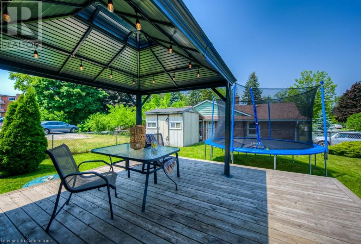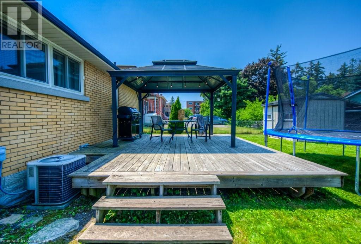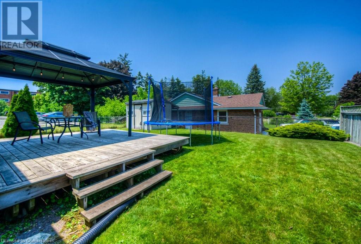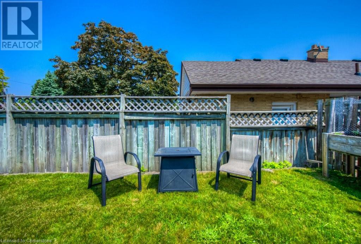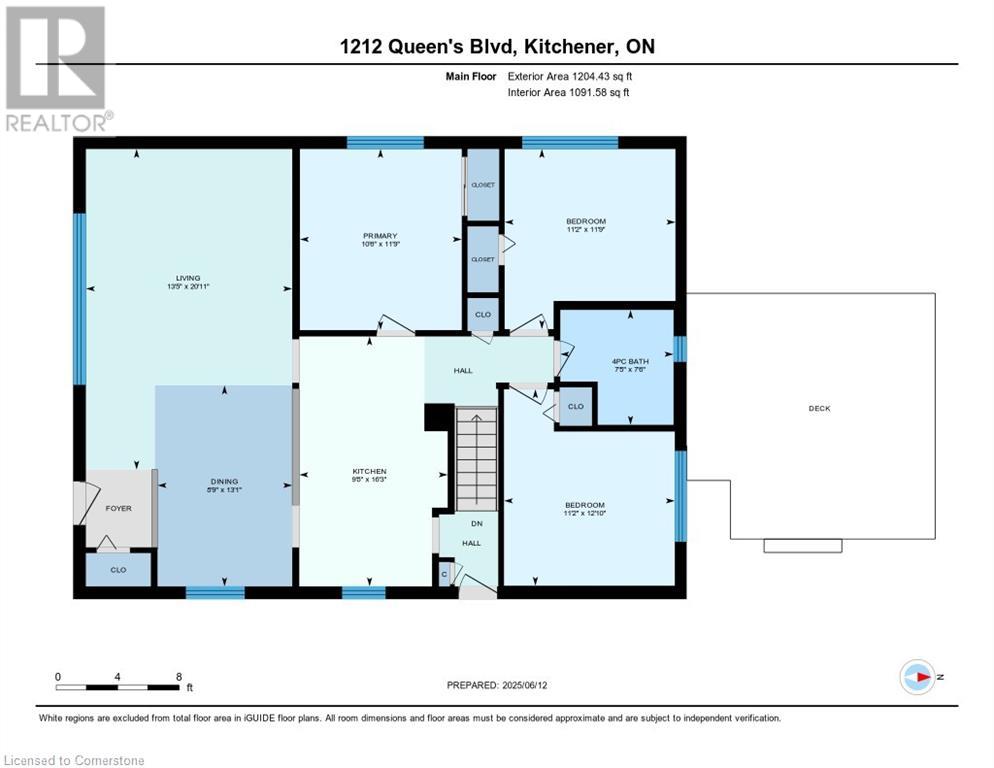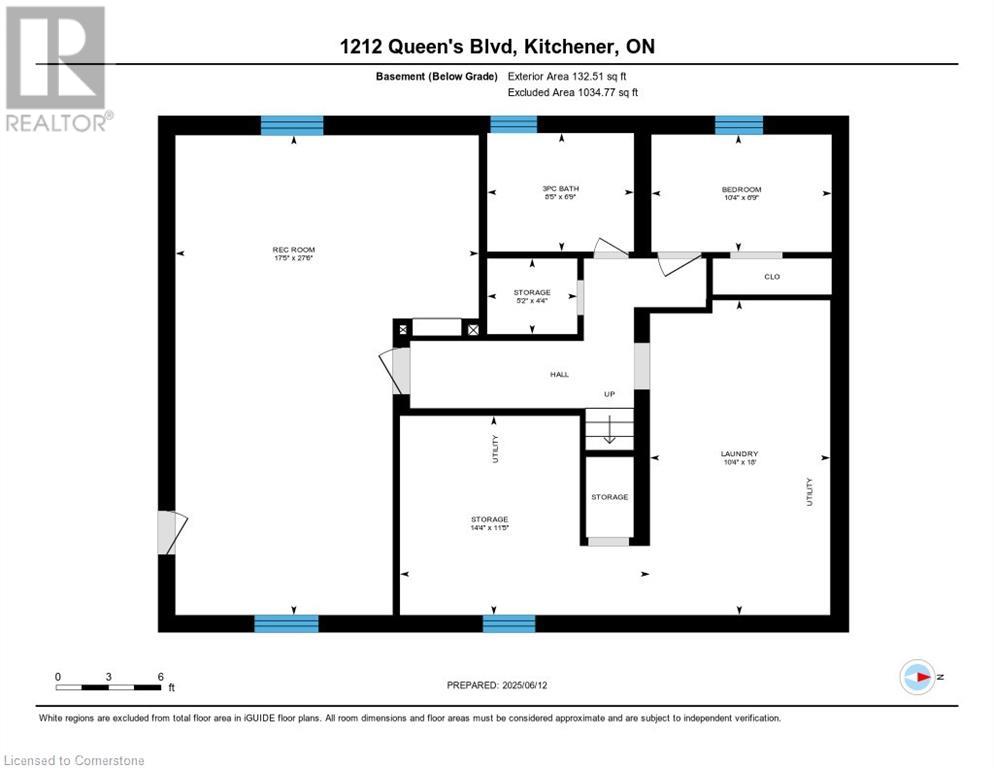1212 Queen's Boulevard Kitchener, Ontario N2M 1C3
$599,000
A charming and versatile bungalow located in one of Kitchener’s most convenient and family-friendly neighbourhoods. This well-maintained home offers a fantastic layout with 3 bedrooms and 1 full bathroom on the main floor, plus 1-bedroom, and a 3 pcs bathroom with a great room in basement, perfect for potential in-law suite. The main floor welcomes you with an abundance of natural light and a warm, inviting atmosphere. The spacious living room is perfect for relaxing or entertaining, and the eat-in kitchen offers plenty of cabinetry and functional prep space. Three well-sized bedrooms and a full 4-piece bathroom complete the main level, making it ideal for growing families, downsizers, or first-time buyers. The home's layout is practical and family-oriented, with easy access to the backyard for kids or pets to enjoy. The side entrance, offers excellent flexibility. With its own bedroom, bathroom, living area, and kitchen rough-in potential, this space can serve as a comfortable in-law suite, guest quarters, or even as a rental unit for extra income. Whether you're looking to live in the whole house or rent the basement, or accommodate extended family, the setup provides fantastic options. Located on a mature tree-lined street, this property is surrounded by great schools, including pre-schools just steps away, parks, public transit, and shopping. You’ll also appreciate quick access to Highway 7/8, making commuting a breeze. The generous backyard offers space for gardening, play, or potential future expansion. This home that offers value, flexibility, and a welcoming community atmosphere. Whether you’re a savvy investor, a family looking for room to grow, or someone needing extra space for loved ones, this home checks all the boxes. (id:43503)
Open House
This property has open houses!
2:00 pm
Ends at:4:00 pm
2:00 pm
Ends at:4:00 pm
Property Details
| MLS® Number | 40740182 |
| Property Type | Single Family |
| Neigbourhood | St. Mary's |
| Amenities Near By | Park, Place Of Worship, Schools |
| Communication Type | High Speed Internet |
| Equipment Type | Water Heater |
| Parking Space Total | 3 |
| Rental Equipment Type | Water Heater |
| Structure | Shed |
Building
| Bathroom Total | 2 |
| Bedrooms Above Ground | 3 |
| Bedrooms Below Ground | 1 |
| Bedrooms Total | 4 |
| Appliances | Dishwasher, Dryer, Refrigerator, Stove, Water Softener, Washer |
| Architectural Style | Bungalow |
| Basement Development | Finished |
| Basement Type | Full (finished) |
| Constructed Date | 1954 |
| Construction Style Attachment | Detached |
| Cooling Type | Central Air Conditioning |
| Exterior Finish | Brick |
| Heating Fuel | Natural Gas |
| Heating Type | Forced Air |
| Stories Total | 1 |
| Size Interior | 2,239 Ft2 |
| Type | House |
| Utility Water | Municipal Water |
Land
| Acreage | No |
| Land Amenities | Park, Place Of Worship, Schools |
| Sewer | Municipal Sewage System |
| Size Depth | 110 Ft |
| Size Frontage | 47 Ft |
| Size Irregular | 0.119 |
| Size Total | 0.119 Ac|under 1/2 Acre |
| Size Total Text | 0.119 Ac|under 1/2 Acre |
| Zoning Description | R2 |
Rooms
| Level | Type | Length | Width | Dimensions |
|---|---|---|---|---|
| Basement | Recreation Room | 27'6'' x 17'5'' | ||
| Basement | Bedroom | 6'9'' x 10'4'' | ||
| Basement | 3pc Bathroom | 6'9'' x 8'5'' | ||
| Basement | Storage | 4'4'' x 5'2'' | ||
| Basement | Storage | 11'5'' x 14'1'' | ||
| Basement | Laundry Room | 18'0'' x 10'4'' | ||
| Main Level | Bedroom | 12'10'' x 11'2'' | ||
| Main Level | 4pc Bathroom | 7'6'' x 7'5'' | ||
| Main Level | Bedroom | 11'9'' x 11'2'' | ||
| Main Level | Primary Bedroom | 11'9'' x 10'6'' | ||
| Main Level | Kitchen | 16'3'' x 9'8'' | ||
| Main Level | Dining Room | 13'1'' x 8'9'' | ||
| Main Level | Living Room | 20'11'' x 13'5'' |
https://www.realtor.ca/real-estate/28457522/1212-queens-boulevard-kitchener
Contact Us
Contact us for more information

