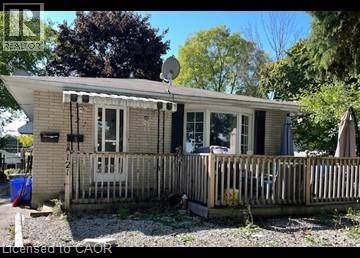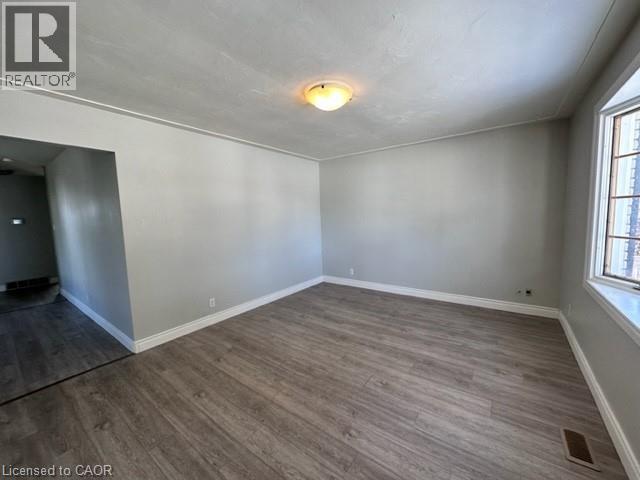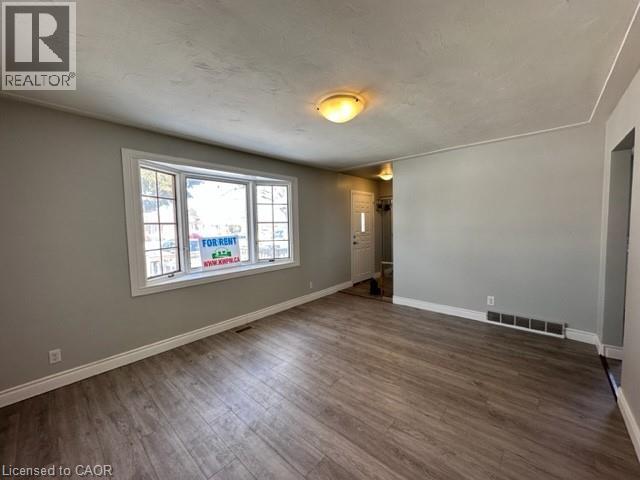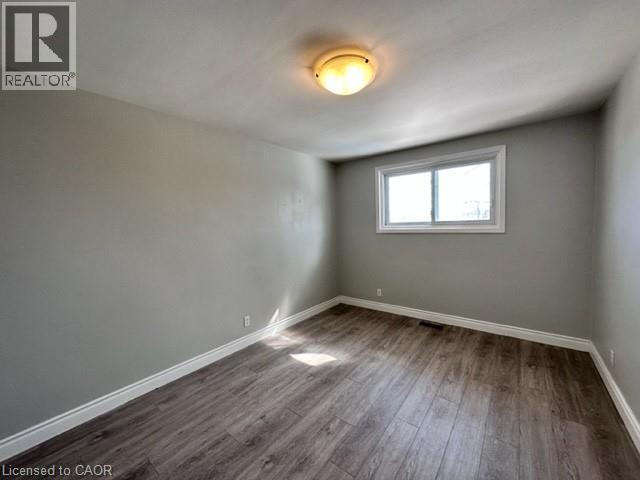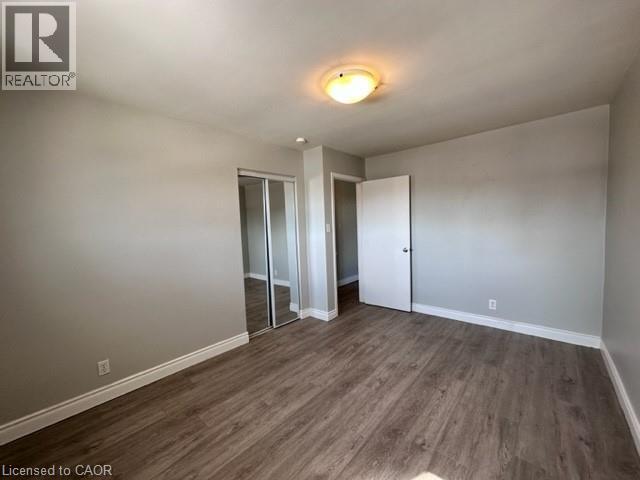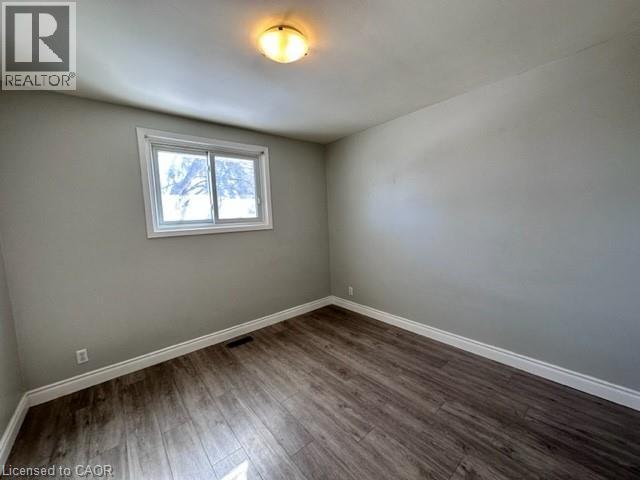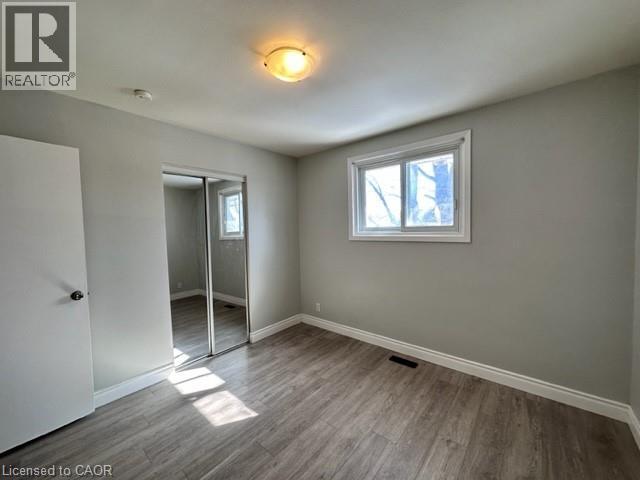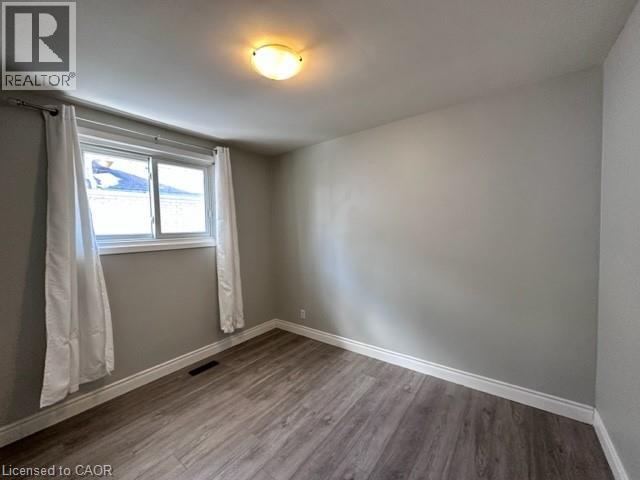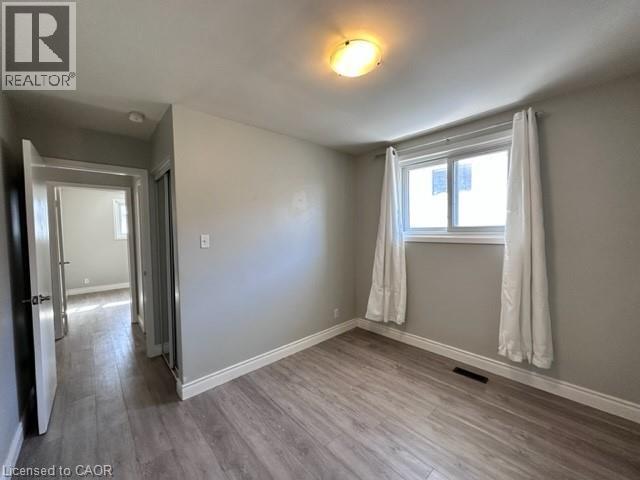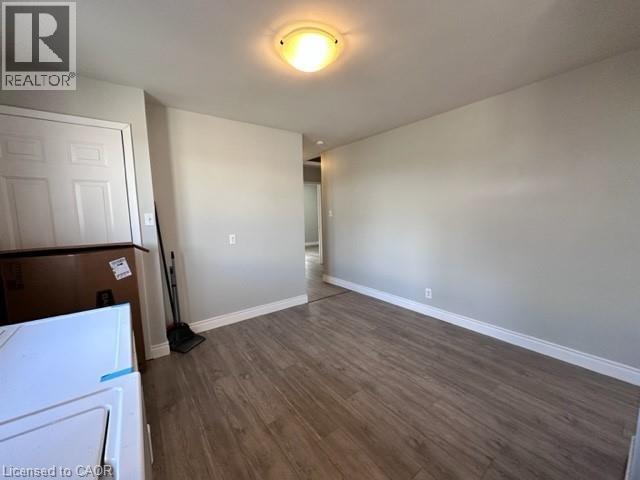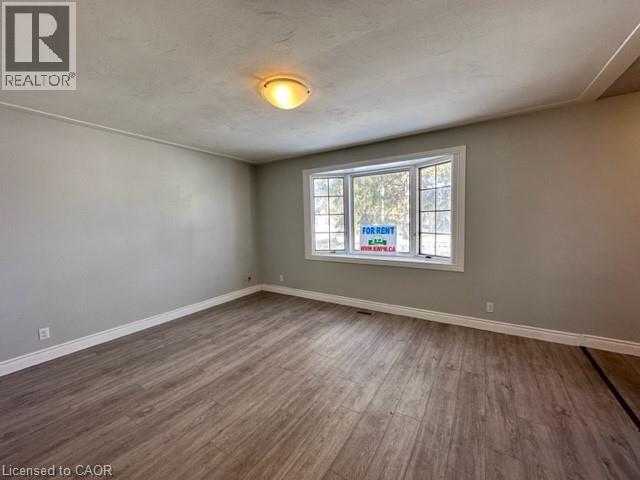3 Bedroom
1 Bathroom
1,050 ft2
Central Air Conditioning
Forced Air
$2,195 MonthlyHeat, Electricity, Water
Do not miss your chance to live in this family friendly neighborhood with 2 separate elementary schools for your children to attend. This unit is close to all amenities, major transit route and best of all walking distance to McLennan Park. Contact us today to see this rental unit! 3 Spacious Bedrooms 1 Full Bathroom Open Concept Kitchen/Dining Large Living Room 4 Appliances - (Fridge, Stove, Washer and Dryer) Private Laundry Large Windows Throughout Allowing Lots of Natural Light Air Conditioning 2 Car Parking Shared Backyard Front Porch **All Inclusive with a Cap of $200 on Utilities ** ** Available NOW!! ** See sales brochure below for showing instructions. (id:43503)
Property Details
|
MLS® Number
|
40786309 |
|
Property Type
|
Single Family |
|
Neigbourhood
|
Alpine |
|
Amenities Near By
|
Park, Public Transit |
|
Equipment Type
|
Water Heater |
|
Features
|
Balcony, Paved Driveway |
|
Parking Space Total
|
2 |
|
Rental Equipment Type
|
Water Heater |
|
Structure
|
Shed |
Building
|
Bathroom Total
|
1 |
|
Bedrooms Above Ground
|
3 |
|
Bedrooms Total
|
3 |
|
Appliances
|
Dryer, Refrigerator, Stove, Washer |
|
Basement Type
|
None |
|
Constructed Date
|
1969 |
|
Construction Style Attachment
|
Attached |
|
Cooling Type
|
Central Air Conditioning |
|
Exterior Finish
|
Brick |
|
Foundation Type
|
Poured Concrete |
|
Heating Fuel
|
Natural Gas |
|
Heating Type
|
Forced Air |
|
Stories Total
|
1 |
|
Size Interior
|
1,050 Ft2 |
|
Type
|
Apartment |
|
Utility Water
|
Municipal Water |
Parking
Land
|
Access Type
|
Highway Nearby |
|
Acreage
|
No |
|
Land Amenities
|
Park, Public Transit |
|
Sewer
|
Municipal Sewage System |
|
Size Depth
|
140 Ft |
|
Size Frontage
|
38 Ft |
|
Size Total Text
|
Under 1/2 Acre |
|
Zoning Description
|
R2c |
Rooms
| Level |
Type |
Length |
Width |
Dimensions |
|
Main Level |
4pc Bathroom |
|
|
Measurements not available |
|
Main Level |
Bedroom |
|
|
12'5'' x 10'6'' |
|
Main Level |
Bedroom |
|
|
10'8'' x 10'5'' |
|
Main Level |
Primary Bedroom |
|
|
13'2'' x 10'4'' |
|
Main Level |
Kitchen |
|
|
9'0'' x 8'0'' |
|
Main Level |
Dining Room |
|
|
12'5'' x 10'4'' |
|
Main Level |
Living Room |
|
|
15'0'' x 12'0'' |
https://www.realtor.ca/real-estate/29076437/121-roberts-crescent-unit-upper-kitchener

