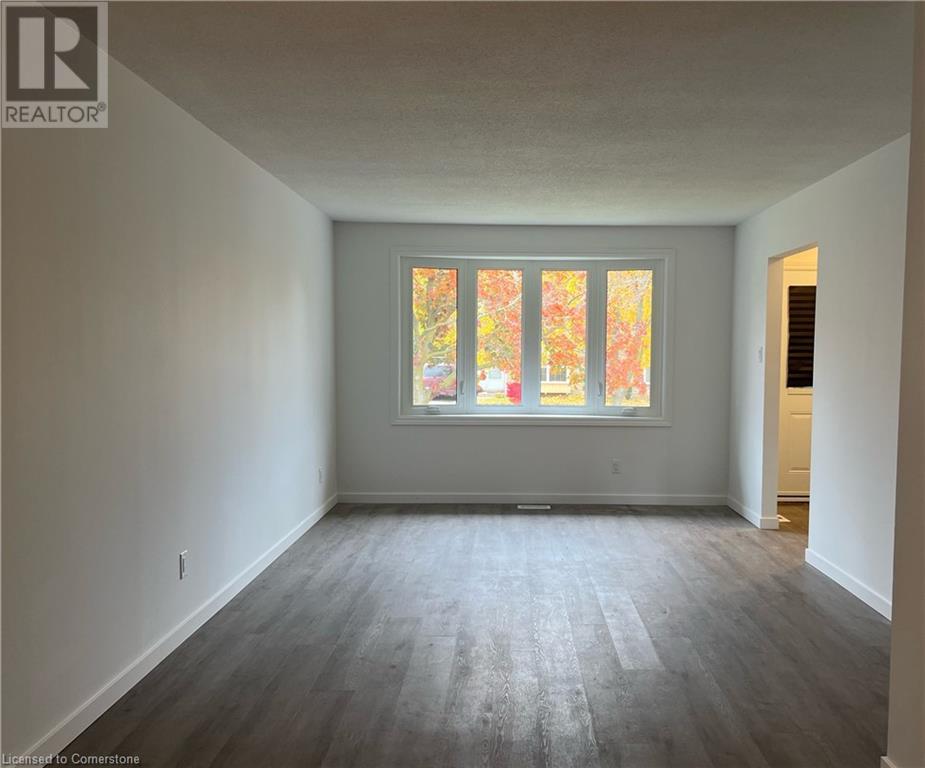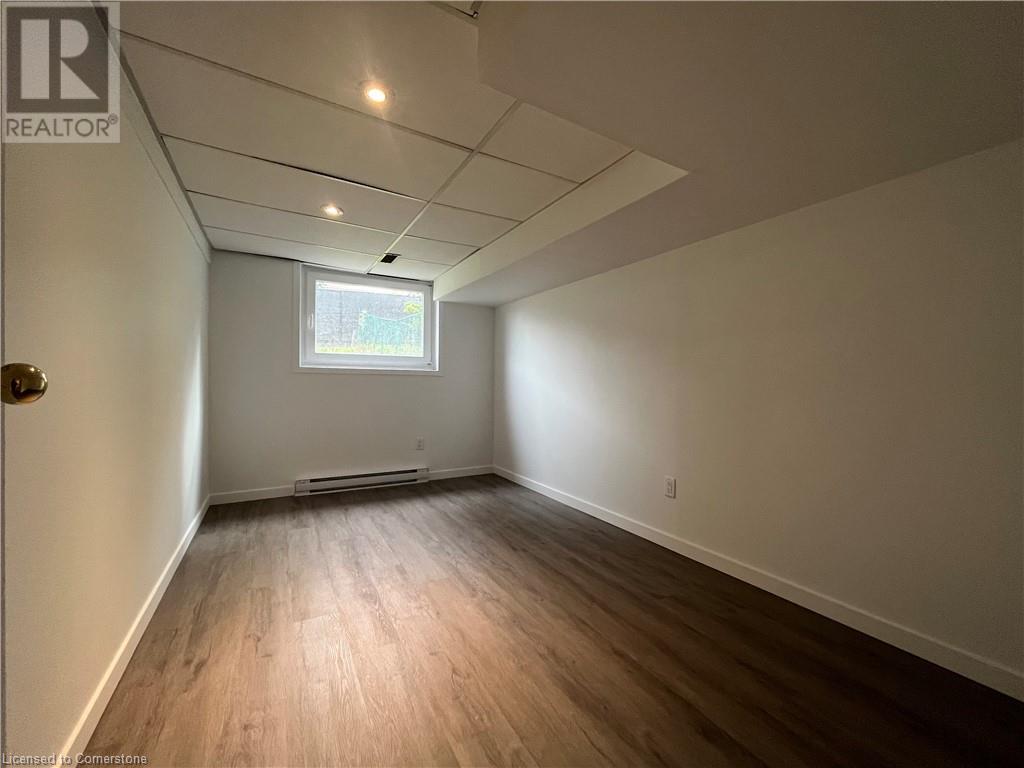3 Bedroom
2 Bathroom
1,200 ft2
None
Baseboard Heaters, Forced Air
$2,800 Monthly
Welcome to 121 Markwood Dr! Located in central Victoria Hills this 3 bedroom, 1.5 bath semi-detached home sits on a mature, fully fenced, 100 ft deep lot. As you enter the home you'll be greeted by a bright and spacious living room highlighted by a large picture window. The newly updated kitchen has beautiful white cabinets and quartz countertop. The large finished recroom offers space to play, relax, and entertain. The side door walkout provides access into the backyard. Great Victoria Hills location close to Westwood & Gzowski Park, Victoria Hills Community Centre, schools, shopping, transit, restaurants and only minutes to access the expressway. (id:43503)
Property Details
|
MLS® Number
|
40711498 |
|
Property Type
|
Single Family |
|
Neigbourhood
|
Victoria Hills |
|
Amenities Near By
|
Park, Public Transit, Schools, Shopping |
|
Equipment Type
|
None |
|
Parking Space Total
|
2 |
|
Rental Equipment Type
|
None |
Building
|
Bathroom Total
|
2 |
|
Bedrooms Above Ground
|
3 |
|
Bedrooms Total
|
3 |
|
Appliances
|
Dishwasher, Dryer, Refrigerator, Stove, Washer |
|
Basement Development
|
Partially Finished |
|
Basement Type
|
Partial (partially Finished) |
|
Constructed Date
|
1973 |
|
Construction Style Attachment
|
Semi-detached |
|
Cooling Type
|
None |
|
Exterior Finish
|
Aluminum Siding, Brick |
|
Foundation Type
|
Poured Concrete |
|
Half Bath Total
|
1 |
|
Heating Fuel
|
Natural Gas |
|
Heating Type
|
Baseboard Heaters, Forced Air |
|
Size Interior
|
1,200 Ft2 |
|
Type
|
House |
|
Utility Water
|
Municipal Water |
Land
|
Access Type
|
Road Access |
|
Acreage
|
No |
|
Land Amenities
|
Park, Public Transit, Schools, Shopping |
|
Sewer
|
Municipal Sewage System |
|
Size Depth
|
100 Ft |
|
Size Frontage
|
30 Ft |
|
Size Total Text
|
Under 1/2 Acre |
|
Zoning Description
|
R2b |
Rooms
| Level |
Type |
Length |
Width |
Dimensions |
|
Second Level |
4pc Bathroom |
|
|
Measurements not available |
|
Second Level |
Primary Bedroom |
|
|
12'4'' x 11'4'' |
|
Second Level |
Bedroom |
|
|
8'6'' x 8'9'' |
|
Second Level |
Bedroom |
|
|
8'8'' x 11'4'' |
|
Basement |
Laundry Room |
|
|
Measurements not available |
|
Lower Level |
2pc Bathroom |
|
|
Measurements not available |
|
Lower Level |
Recreation Room |
|
|
11'7'' x 20'9'' |
|
Main Level |
Eat In Kitchen |
|
|
7'0'' x 15'0'' |
|
Main Level |
Dining Room |
|
|
8'10'' x 10'0'' |
|
Main Level |
Living Room |
|
|
11'0'' x 15'0'' |
https://www.realtor.ca/real-estate/28089013/121-markwood-drive-kitchener

















