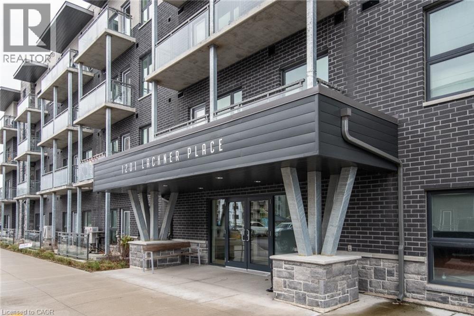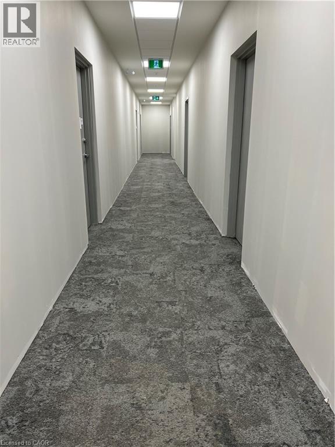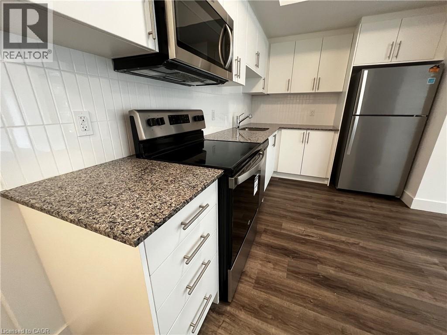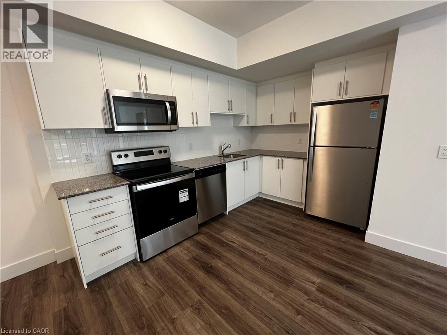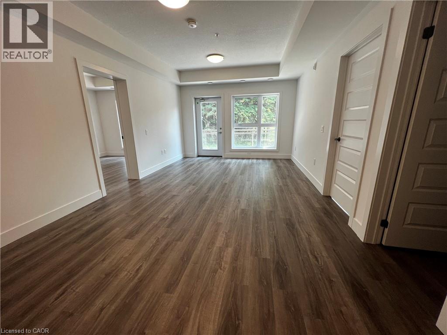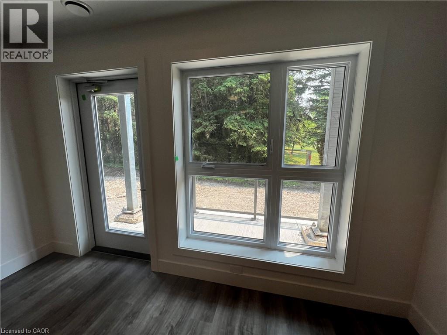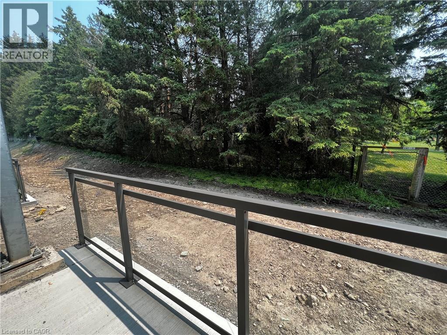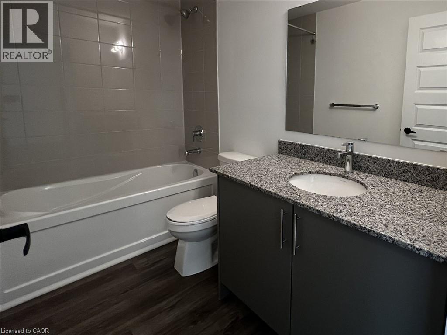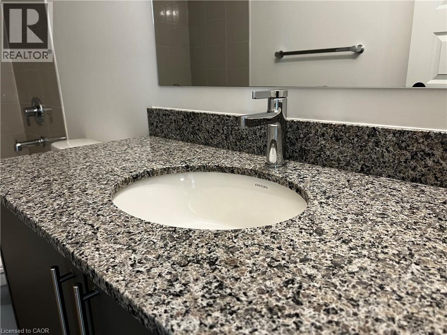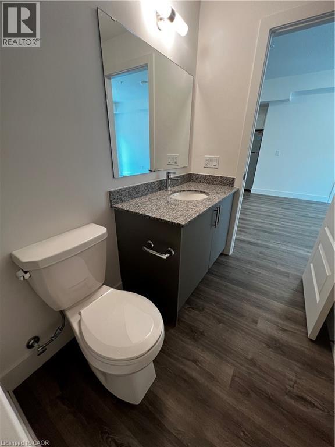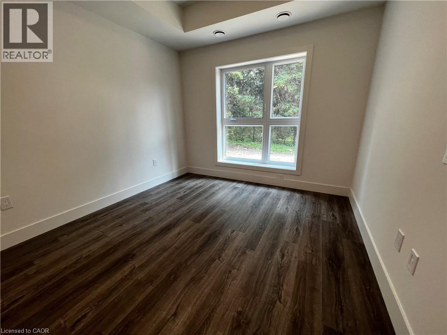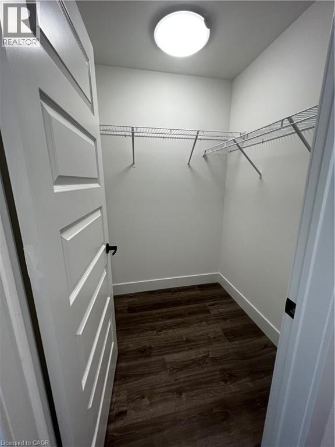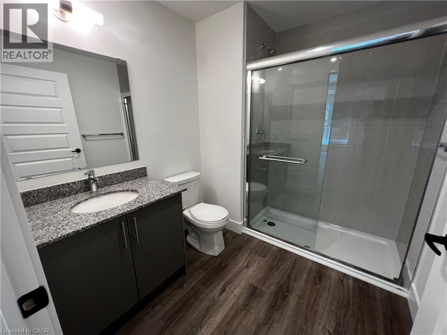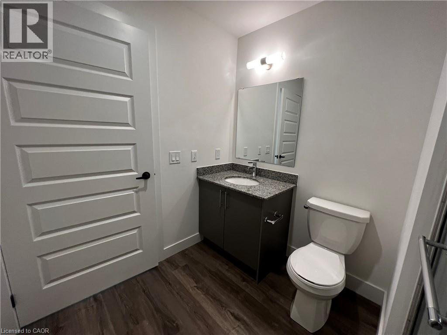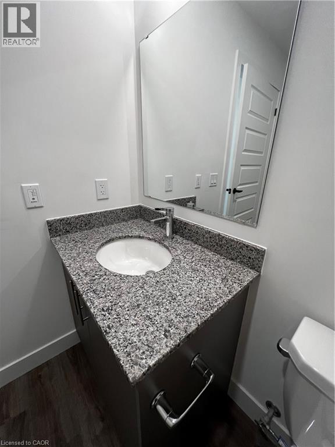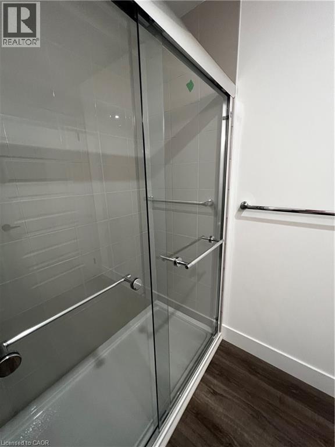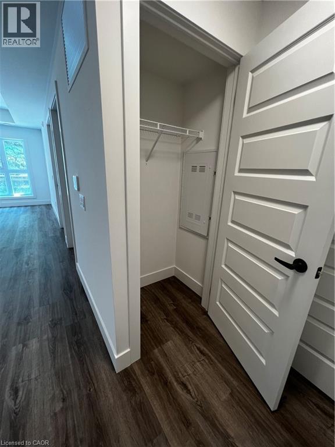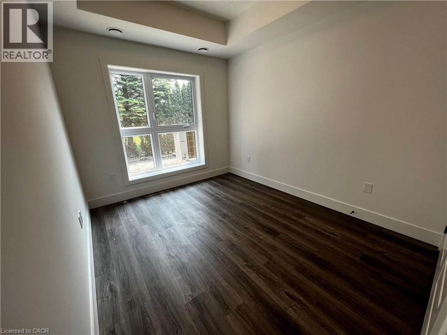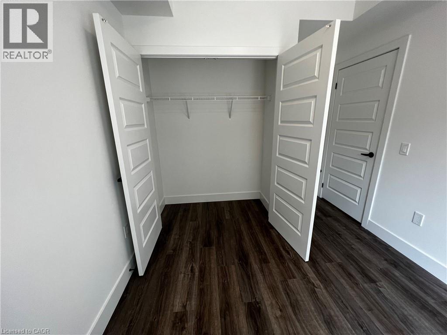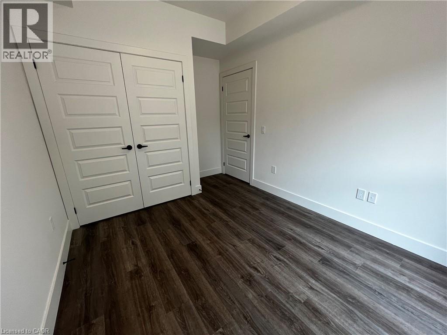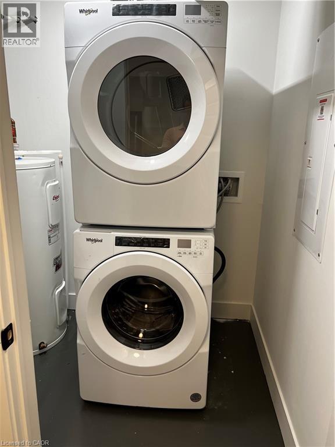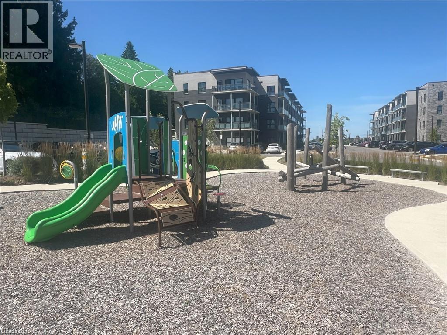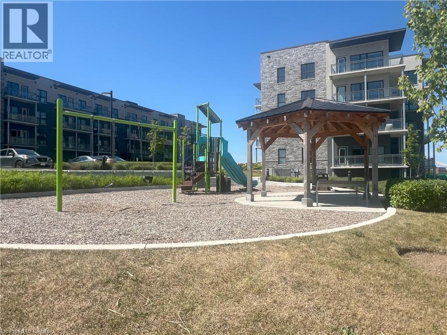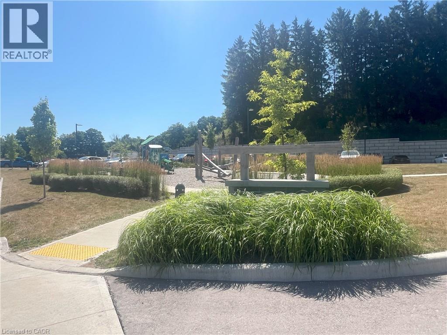1201 Lackner Place Unit# 210 Kitchener, Ontario N2A 0L4
2 Bedroom
2 Bathroom
930 ft2
Central Air Conditioning
Forced Air, Hot Water Radiator Heat
$2,400 MonthlyProperty Management
Beautiful two-bedroom, two-bathroom condo for rent, facing a peaceful wooded area. Located in a two-year-old building with exceptional finishes and modern design. Within walking distance to grocery stores, schools, and the community pool, and just minutes from the Waterloo Regional Airport, Toyota Manufacturing Plant, and expressway. The unit features a bright white kitchen with quartz countertops, stainless steel appliances, laminate flooring, in-suite laundry, one parking space, and a locker. Utilities extra. (id:43503)
Property Details
| MLS® Number | 40778126 |
| Property Type | Single Family |
| Neigbourhood | Grand River South |
| Amenities Near By | Airport, Park, Public Transit, Schools, Shopping |
| Community Features | Quiet Area |
| Features | Balcony |
| Parking Space Total | 1 |
| Storage Type | Locker |
Building
| Bathroom Total | 2 |
| Bedrooms Above Ground | 2 |
| Bedrooms Total | 2 |
| Amenities | Party Room |
| Appliances | Dishwasher, Dryer, Refrigerator, Stove, Washer, Microwave Built-in |
| Basement Type | None |
| Constructed Date | 2023 |
| Construction Style Attachment | Attached |
| Cooling Type | Central Air Conditioning |
| Exterior Finish | Brick Veneer, Stone |
| Heating Type | Forced Air, Hot Water Radiator Heat |
| Stories Total | 1 |
| Size Interior | 930 Ft2 |
| Type | Apartment |
| Utility Water | Municipal Water |
Parking
| Visitor Parking |
Land
| Access Type | Highway Access |
| Acreage | No |
| Land Amenities | Airport, Park, Public Transit, Schools, Shopping |
| Sewer | Municipal Sewage System |
| Size Total Text | Unknown |
| Zoning Description | R6 |
Rooms
| Level | Type | Length | Width | Dimensions |
|---|---|---|---|---|
| Main Level | Laundry Room | Measurements not available | ||
| Main Level | 4pc Bathroom | Measurements not available | ||
| Main Level | Bedroom | 10'8'' x 9'2'' | ||
| Main Level | Full Bathroom | Measurements not available | ||
| Main Level | Primary Bedroom | 12'0'' x 10'0'' | ||
| Main Level | Living Room/dining Room | 12'1'' x 15'8'' | ||
| Main Level | Kitchen | 12'0'' x 9'9'' |
https://www.realtor.ca/real-estate/28980817/1201-lackner-place-unit-210-kitchener
Contact Us
Contact us for more information

