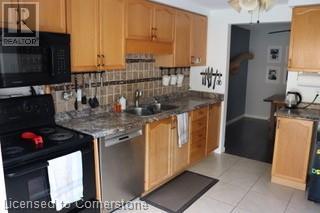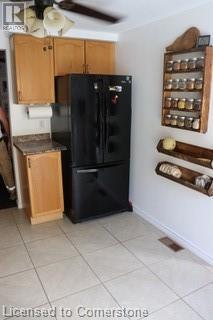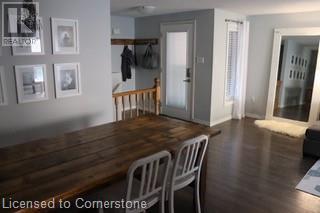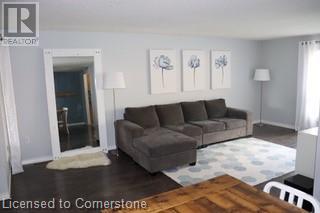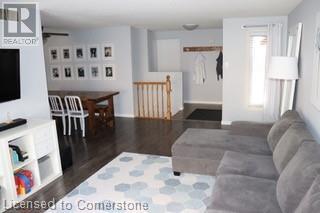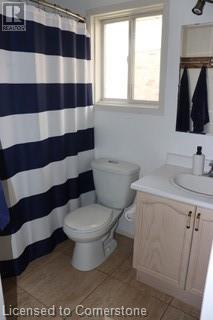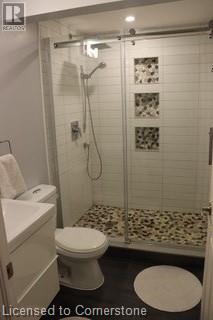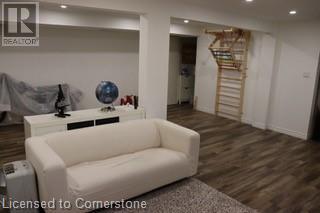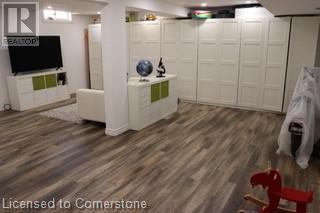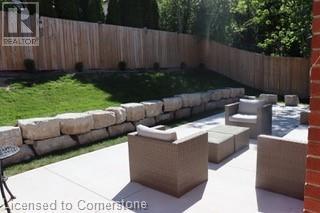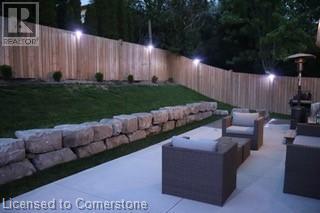3 Bedroom
2 Bathroom
1,012 ft2
Bungalow
Central Air Conditioning
Forced Air
$3,300 Monthly
Welcome to 12 Sidney Cres! This charming south-end bungalow is nestled in a warm, family-friendly neighbourhood and offers nearly 2000 sq/ft of beautifully finished living space. Inside, you’ll find 3 comfortable bedrooms and 2 full bathrooms, including a spacious rec room and den in the basement – perfect for relaxing, working, or playtime. Step outside to the newly remodeled backyard, a great spot for entertaining or enjoying family time. With top-rated schools, scenic walking trails, shopping, and easy highway access all nearby, this home has everything you need. Ready to make the move to Guelph? Give us a call today! (id:43503)
Property Details
|
MLS® Number
|
40736861 |
|
Property Type
|
Single Family |
|
Neigbourhood
|
Hart Village |
|
Communication Type
|
High Speed Internet |
|
Community Features
|
Quiet Area |
|
Equipment Type
|
Water Heater |
|
Parking Space Total
|
3 |
|
Rental Equipment Type
|
Water Heater |
|
Structure
|
Shed |
Building
|
Bathroom Total
|
2 |
|
Bedrooms Above Ground
|
2 |
|
Bedrooms Below Ground
|
1 |
|
Bedrooms Total
|
3 |
|
Appliances
|
Dishwasher, Dryer, Stove, Washer, Hood Fan |
|
Architectural Style
|
Bungalow |
|
Basement Development
|
Finished |
|
Basement Type
|
Full (finished) |
|
Constructed Date
|
1993 |
|
Construction Material
|
Wood Frame |
|
Construction Style Attachment
|
Detached |
|
Cooling Type
|
Central Air Conditioning |
|
Exterior Finish
|
Brick, Wood |
|
Foundation Type
|
Poured Concrete |
|
Heating Fuel
|
Natural Gas |
|
Heating Type
|
Forced Air |
|
Stories Total
|
1 |
|
Size Interior
|
1,012 Ft2 |
|
Type
|
House |
|
Utility Water
|
Municipal Water |
Parking
Land
|
Acreage
|
No |
|
Fence Type
|
Fence |
|
Sewer
|
Municipal Sewage System |
|
Size Depth
|
100 Ft |
|
Size Frontage
|
28 Ft |
|
Size Total
|
0|under 1/2 Acre |
|
Size Total Text
|
0|under 1/2 Acre |
|
Zoning Description
|
R1d |
Rooms
| Level |
Type |
Length |
Width |
Dimensions |
|
Basement |
Recreation Room |
|
|
20' x 30' |
|
Basement |
Bedroom |
|
|
11'1'' x 14'3'' |
|
Basement |
3pc Bathroom |
|
|
Measurements not available |
|
Main Level |
Bedroom |
|
|
7'8'' x 13'10'' |
|
Main Level |
4pc Bathroom |
|
|
Measurements not available |
|
Main Level |
Primary Bedroom |
|
|
15'0'' x 8'6'' |
|
Main Level |
Kitchen |
|
|
12'3'' x 9'6'' |
|
Main Level |
Dining Room |
|
|
10'0'' x 9'8'' |
|
Main Level |
Living Room |
|
|
20'2'' x 11'6'' |
Utilities
|
Cable
|
Available |
|
Electricity
|
Available |
|
Natural Gas
|
Available |
|
Telephone
|
Available |
https://www.realtor.ca/real-estate/28409075/12-sidney-crescent-guelph


