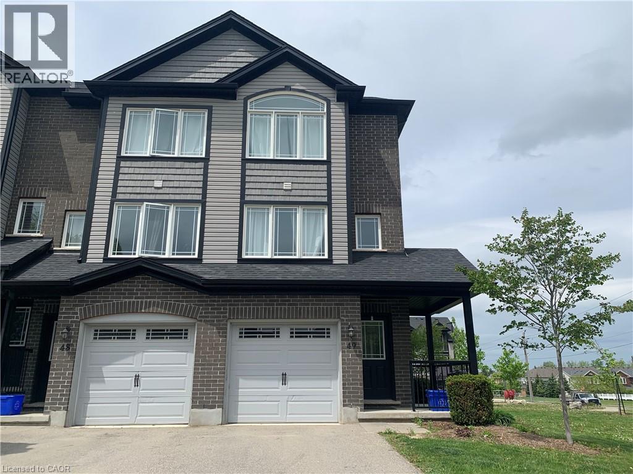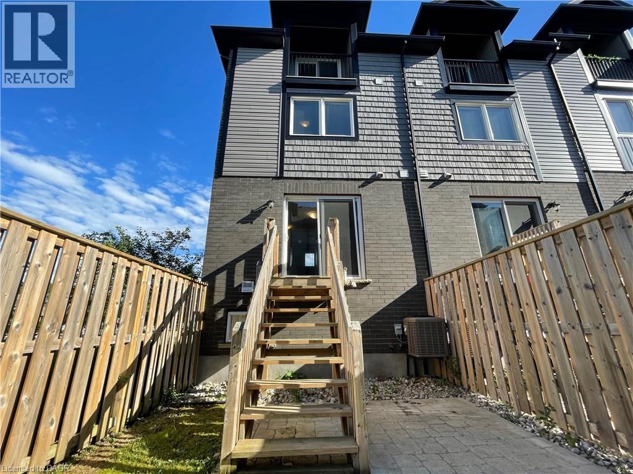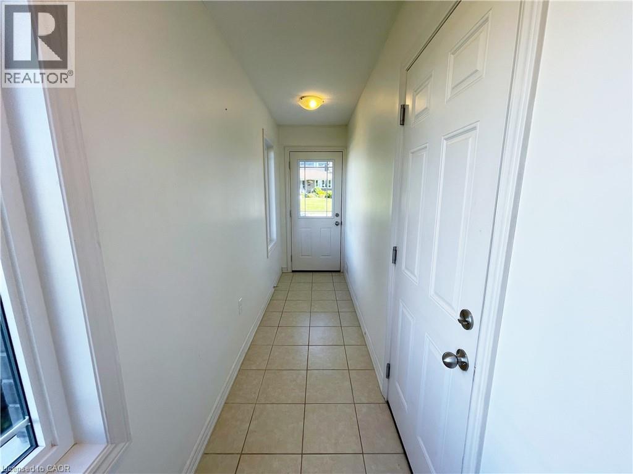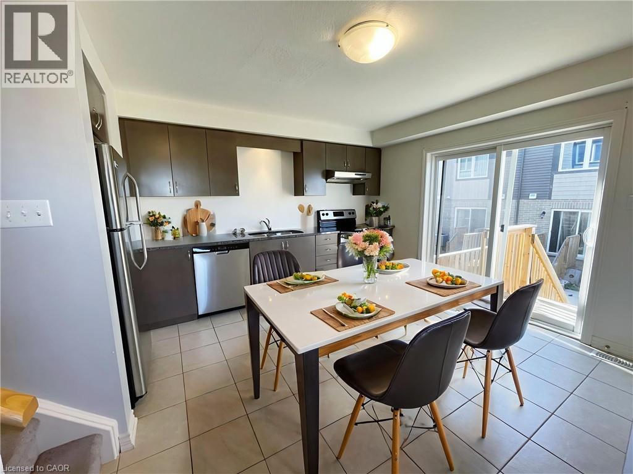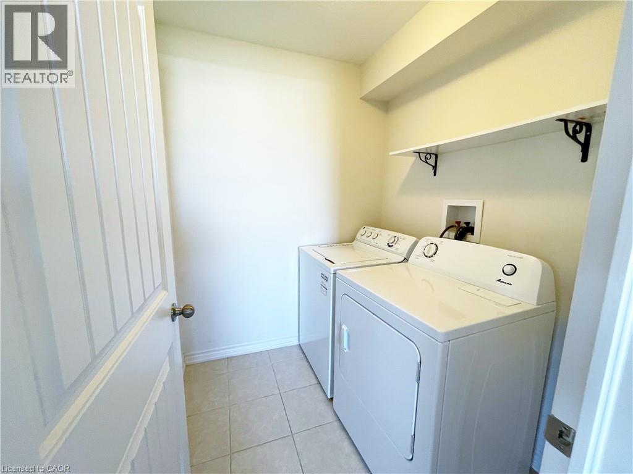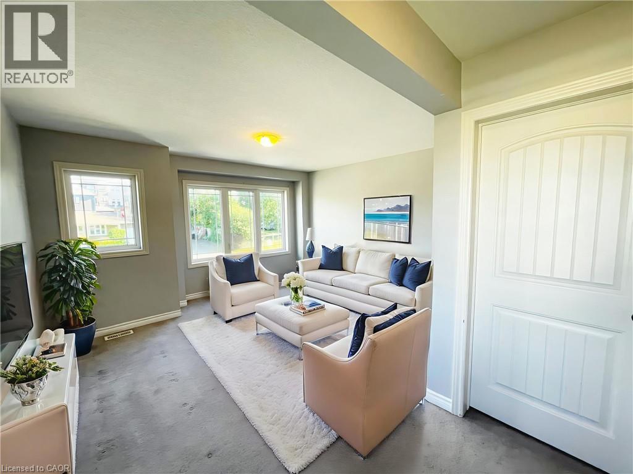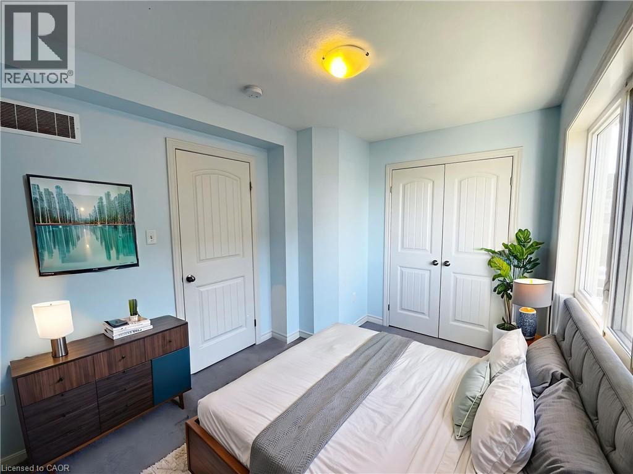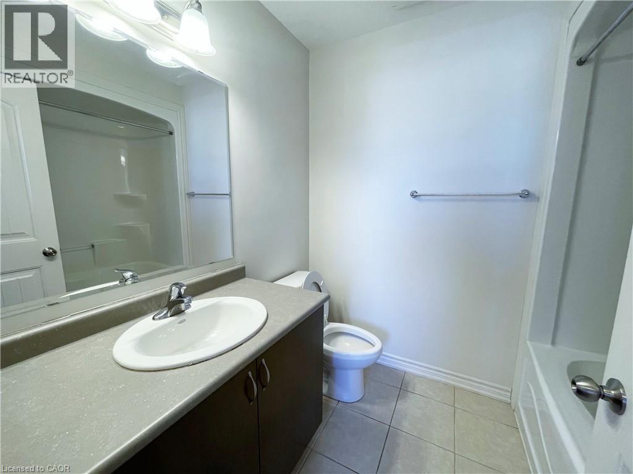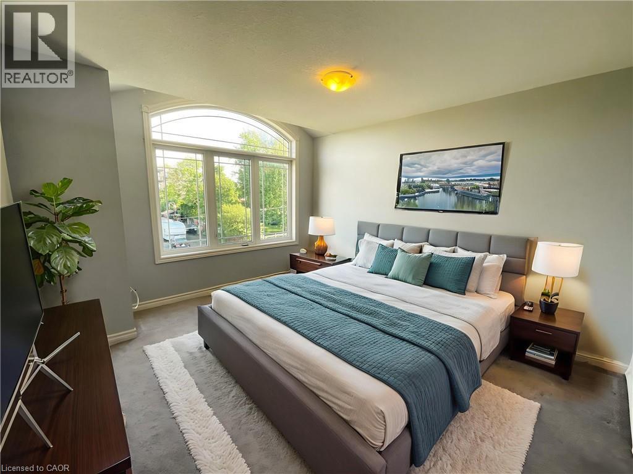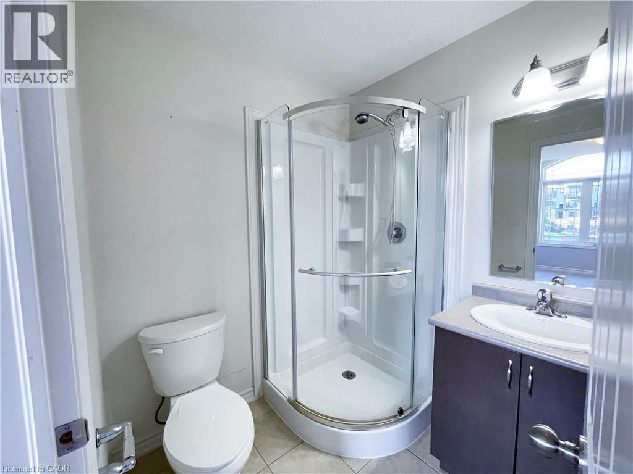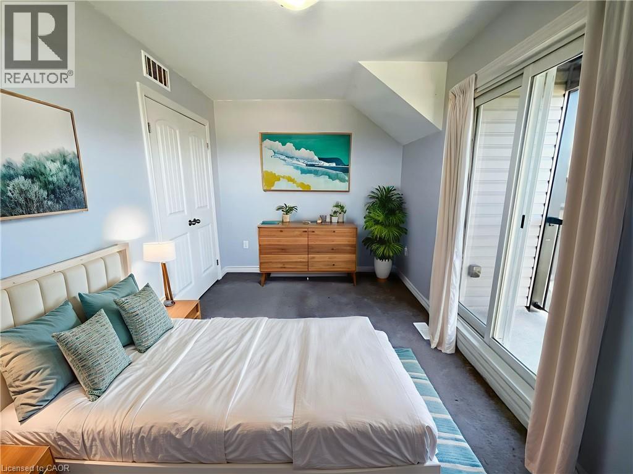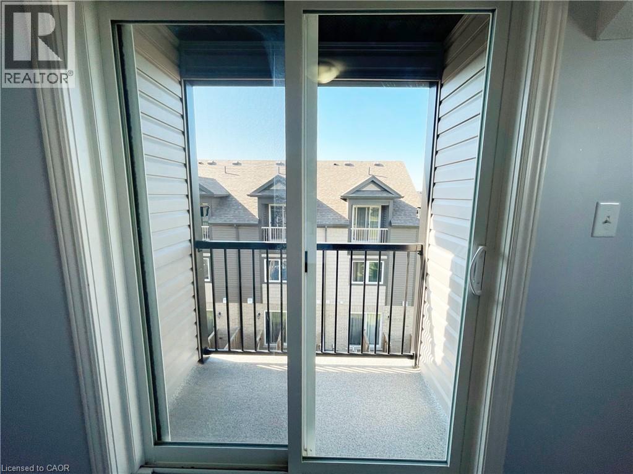3 Bedroom
2 Bathroom
1,374 ft2
3 Level
Central Air Conditioning
Forced Air
$2,695 MonthlyOther, See Remarks, Parking
END UNIT 3-BEDROOM TOWNHOUSE FOR LEASE! Welcome to this stylish urban townhome in the heart of Hespeler, perfectly situated next to Millpond. Featuring a modern open-concept design, this home offers 3 bedrooms and 2 full bathrooms, including a primary bedroom with ensuite. Enjoy the loft space, balcony, and patio — ideal for relaxing or entertaining. Inside, you’ll find granite countertops, ceramic finishes, and 5 included appliances (fridge, stove, dishwasher, washer, and dryer). The finished basement rec room expands your living space, making this home both functional and inviting. Located just minutes from Highway 401 and close to shopping, dining, and local amenities — this property combines convenience with comfort. Tenant to pay: heat, hydro, gas, water, and hot water heater rental. Requirements: good credit and a full rental application. Available November 1st. (id:43503)
Property Details
|
MLS® Number
|
40771090 |
|
Property Type
|
Single Family |
|
Neigbourhood
|
Hespeler |
|
Amenities Near By
|
Park, Place Of Worship, Public Transit, Schools |
|
Community Features
|
Quiet Area |
|
Equipment Type
|
Water Heater |
|
Features
|
Balcony, Paved Driveway |
|
Parking Space Total
|
2 |
|
Rental Equipment Type
|
Water Heater |
Building
|
Bathroom Total
|
2 |
|
Bedrooms Above Ground
|
3 |
|
Bedrooms Total
|
3 |
|
Appliances
|
Water Softener |
|
Architectural Style
|
3 Level |
|
Basement Development
|
Finished |
|
Basement Type
|
Partial (finished) |
|
Constructed Date
|
2014 |
|
Construction Style Attachment
|
Attached |
|
Cooling Type
|
Central Air Conditioning |
|
Exterior Finish
|
Brick, Vinyl Siding |
|
Foundation Type
|
Poured Concrete |
|
Heating Fuel
|
Natural Gas |
|
Heating Type
|
Forced Air |
|
Stories Total
|
3 |
|
Size Interior
|
1,374 Ft2 |
|
Type
|
Row / Townhouse |
|
Utility Water
|
Municipal Water |
Parking
Land
|
Access Type
|
Highway Nearby |
|
Acreage
|
No |
|
Fence Type
|
Partially Fenced |
|
Land Amenities
|
Park, Place Of Worship, Public Transit, Schools |
|
Sewer
|
Municipal Sewage System |
|
Size Total Text
|
Unknown |
|
Zoning Description
|
R1 |
Rooms
| Level |
Type |
Length |
Width |
Dimensions |
|
Second Level |
4pc Bathroom |
|
|
Measurements not available |
|
Second Level |
Primary Bedroom |
|
|
12'2'' x 13'2'' |
|
Second Level |
Bedroom |
|
|
12'2'' x 8'6'' |
|
Second Level |
4pc Bathroom |
|
|
Measurements not available |
|
Third Level |
Bedroom |
|
|
14'6'' x 8'6'' |
|
Basement |
Recreation Room |
|
|
9'4'' x 11'8'' |
|
Main Level |
Living Room |
|
|
14'6'' x 13'2'' |
|
Main Level |
Kitchen |
|
|
11'9'' x 11'9'' |
https://www.realtor.ca/real-estate/28887529/12-poplar-drive-unit-49-cambridge

