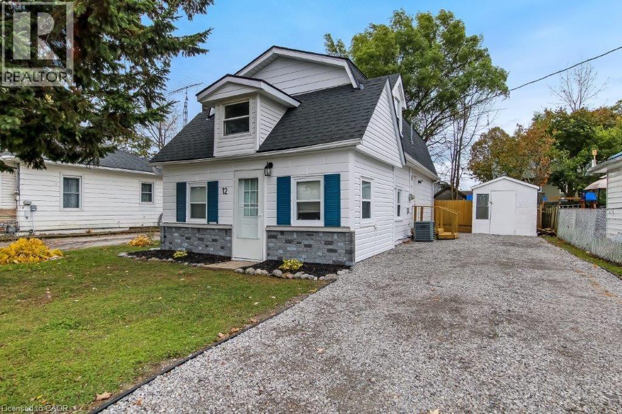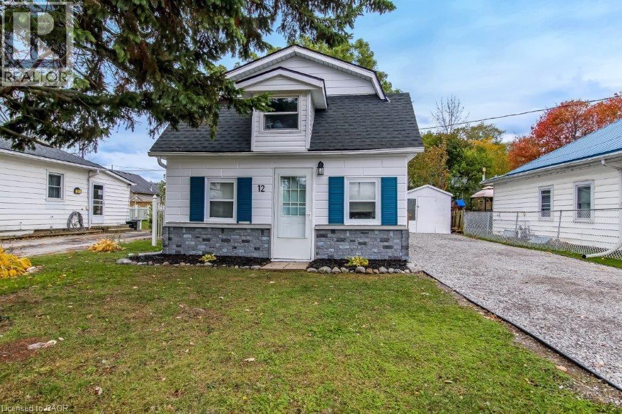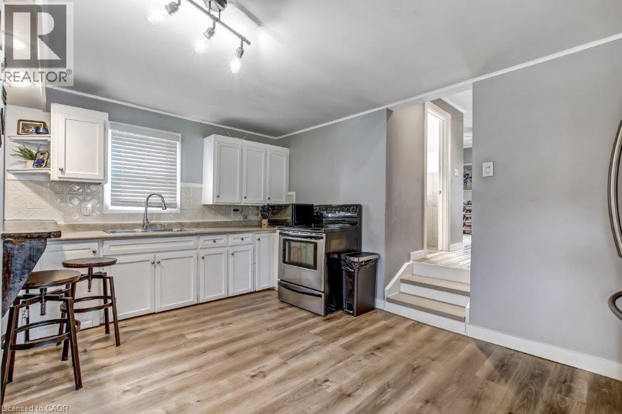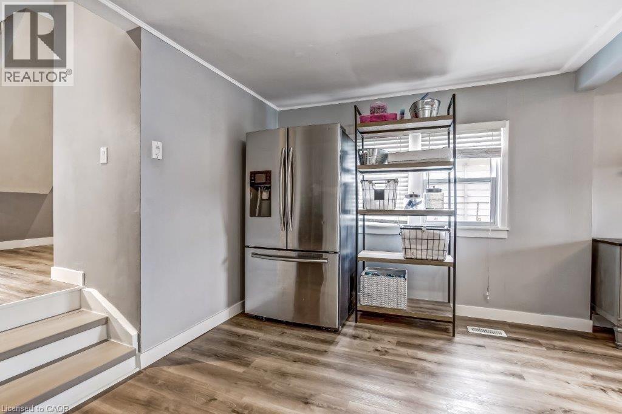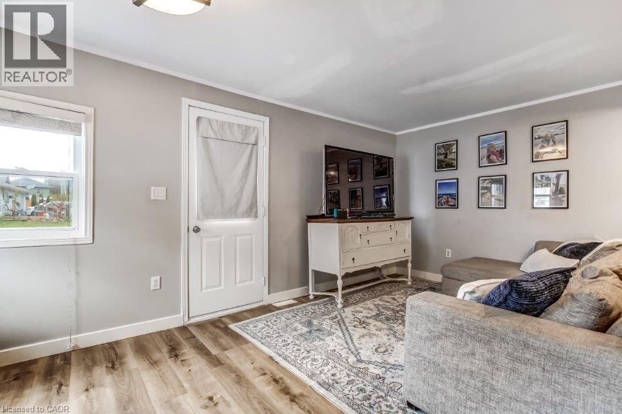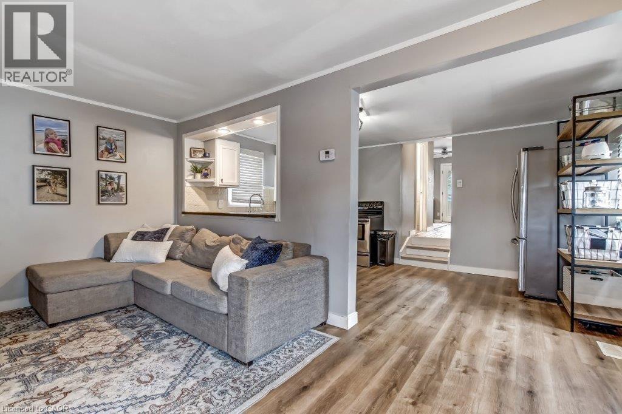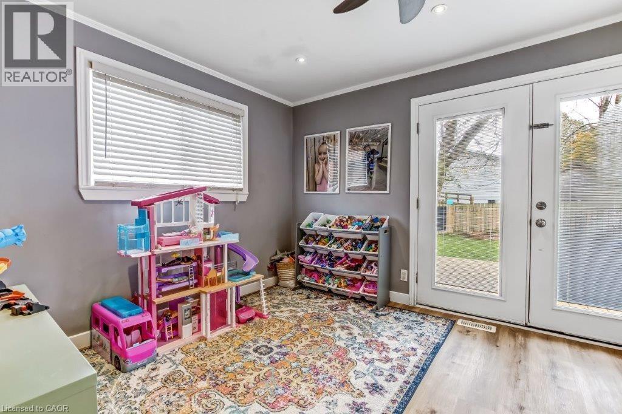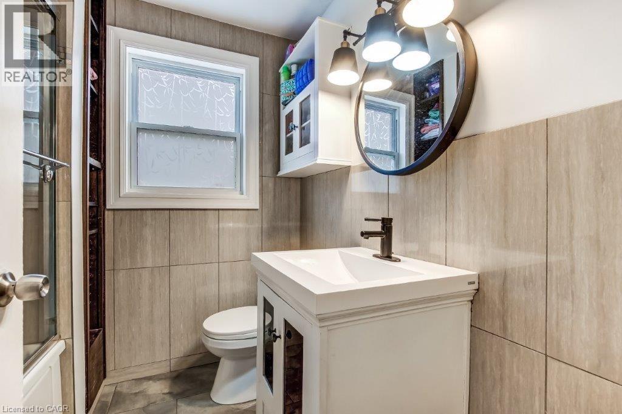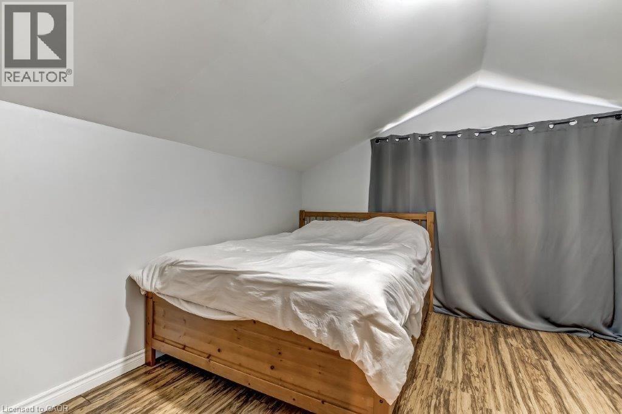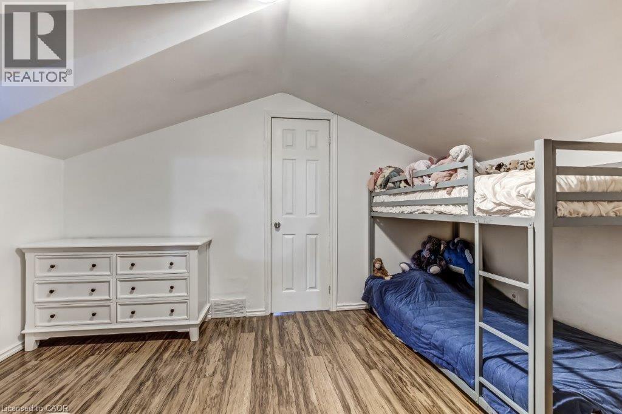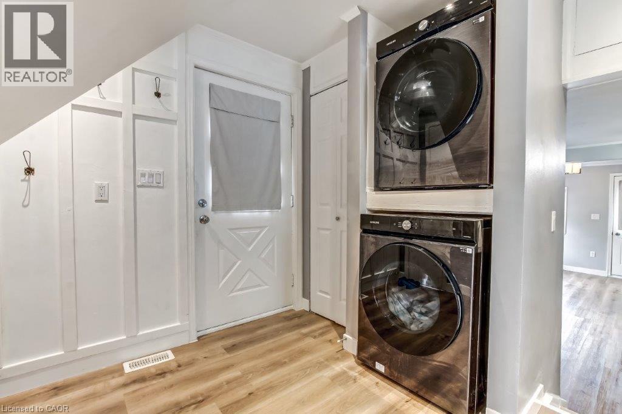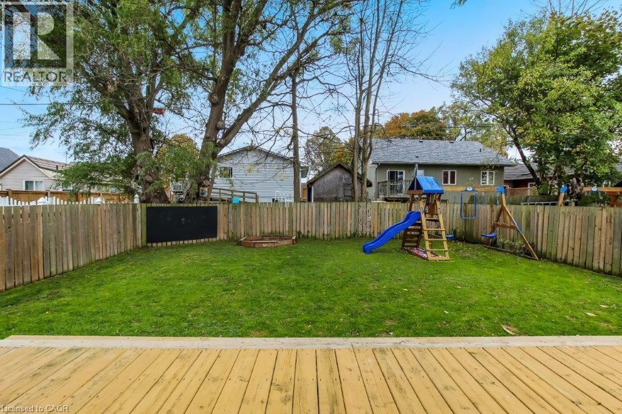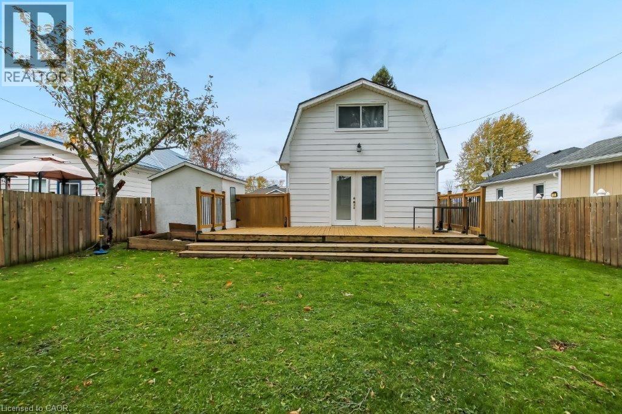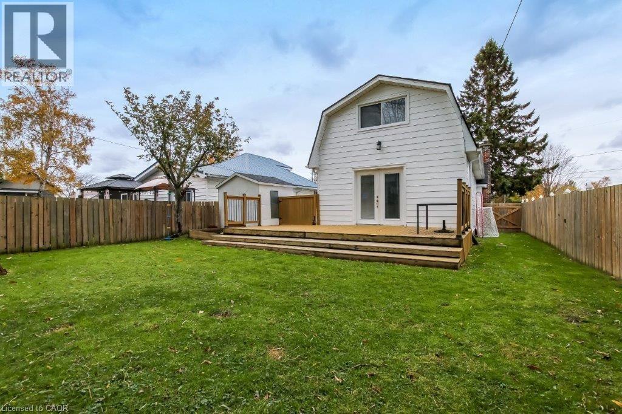12 Pansy Avenue Port Dover, Ontario N0A 1N7
2 Bedroom
1 Bathroom
1,095 ft2
Central Air Conditioning
Forced Air
$449,000
Just a short walk from the beach and downtown Port Dover, this charming one-and-a-half-story house offers coastal living with urban convenience. Featuring two bedrooms, it's a peaceful and reasonably priced home. Imagine beach walks, local shops, and returning to your own haven. Don't miss out on this great opportunity! (id:43503)
Property Details
| MLS® Number | 40784824 |
| Property Type | Single Family |
| Amenities Near By | Beach, Golf Nearby, Park |
| Parking Space Total | 2 |
Building
| Bathroom Total | 1 |
| Bedrooms Above Ground | 2 |
| Bedrooms Total | 2 |
| Basement Development | Unfinished |
| Basement Type | Crawl Space (unfinished) |
| Construction Style Attachment | Detached |
| Cooling Type | Central Air Conditioning |
| Exterior Finish | Aluminum Siding |
| Heating Fuel | Natural Gas |
| Heating Type | Forced Air |
| Stories Total | 2 |
| Size Interior | 1,095 Ft2 |
| Type | House |
| Utility Water | Municipal Water |
Land
| Acreage | No |
| Land Amenities | Beach, Golf Nearby, Park |
| Sewer | Municipal Sewage System |
| Size Depth | 100 Ft |
| Size Frontage | 40 Ft |
| Size Irregular | 0.09 |
| Size Total | 0.09 Ac|under 1/2 Acre |
| Size Total Text | 0.09 Ac|under 1/2 Acre |
| Zoning Description | R1 |
Rooms
| Level | Type | Length | Width | Dimensions |
|---|---|---|---|---|
| Second Level | Bedroom | 10'6'' x 13'4'' | ||
| Second Level | Bedroom | 10'6'' x 13'4'' | ||
| Main Level | 4pc Bathroom | Measurements not available | ||
| Main Level | Living Room | 10'0'' x 13'2'' | ||
| Main Level | Family Room | 17'2'' x 9'6'' | ||
| Main Level | Eat In Kitchen | 17'2'' x 9'4'' |
https://www.realtor.ca/real-estate/29057025/12-pansy-avenue-port-dover
Contact Us
Contact us for more information

