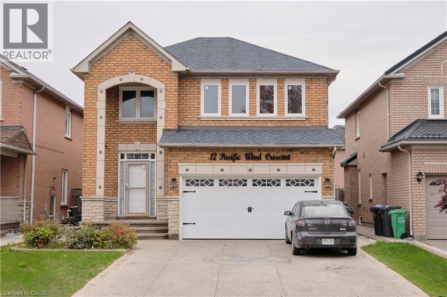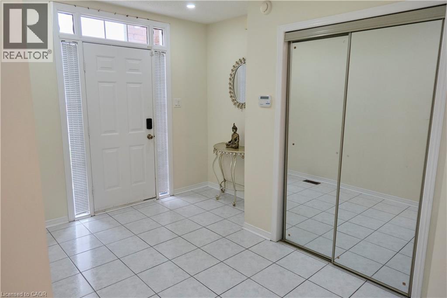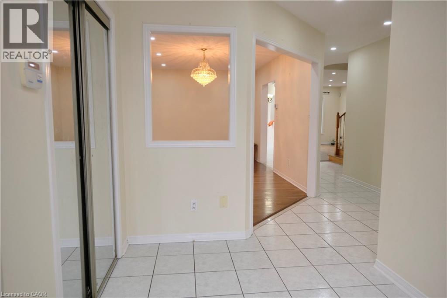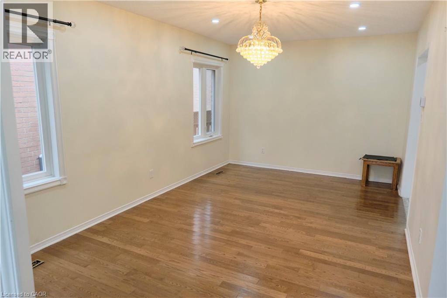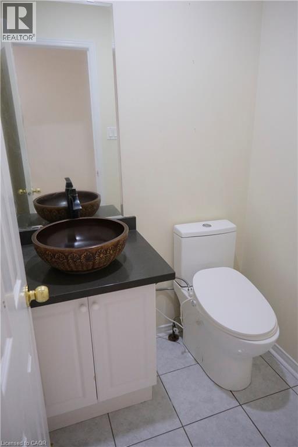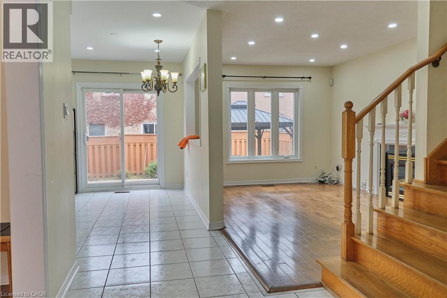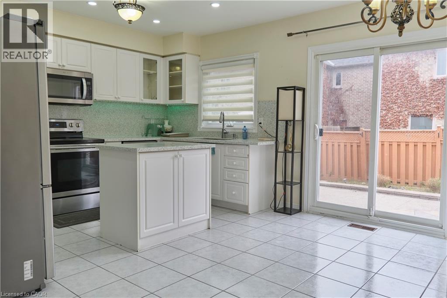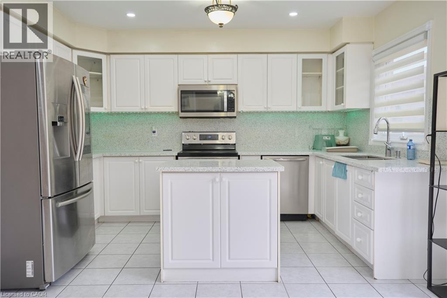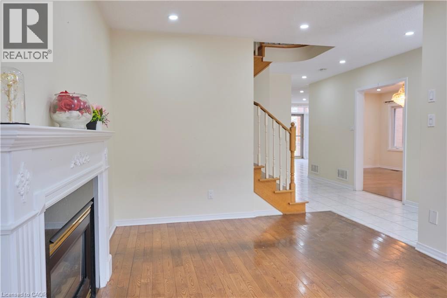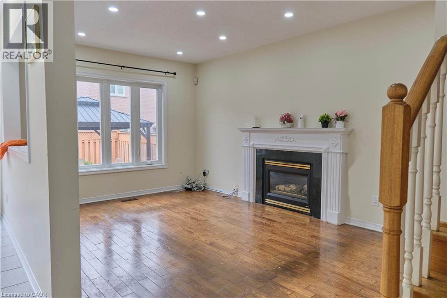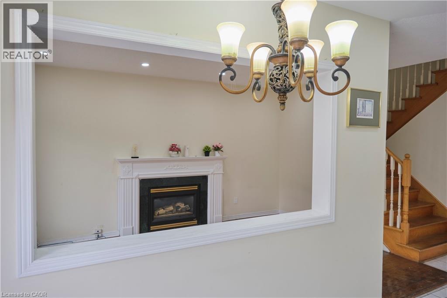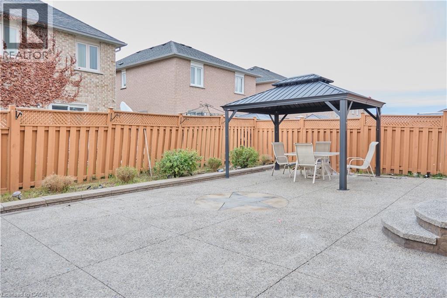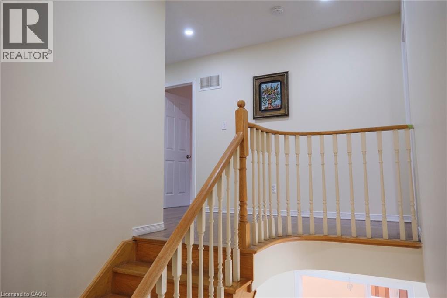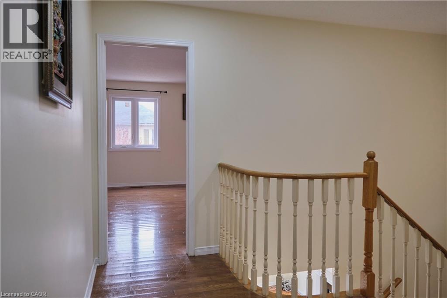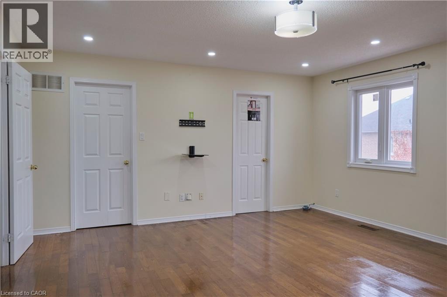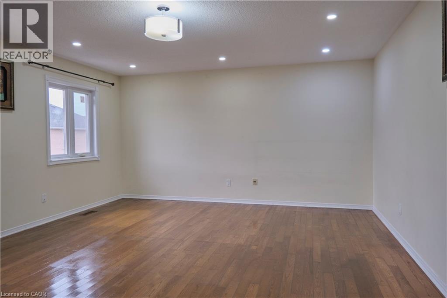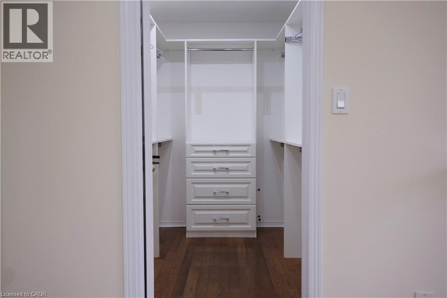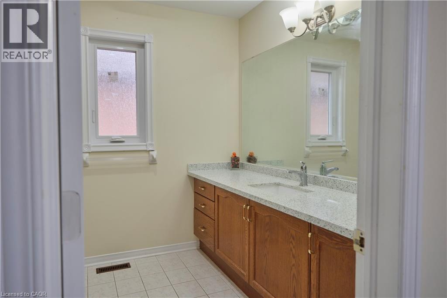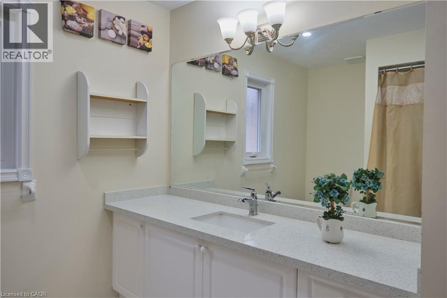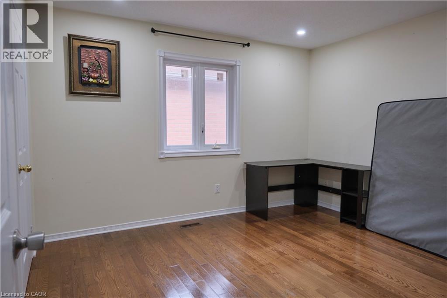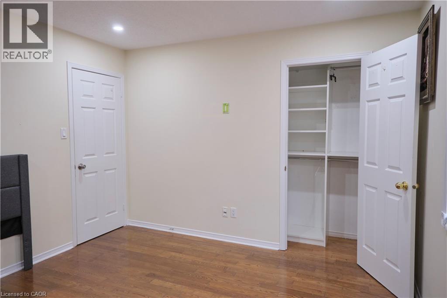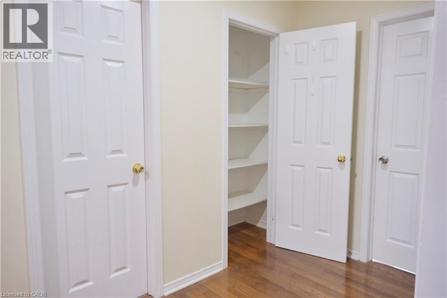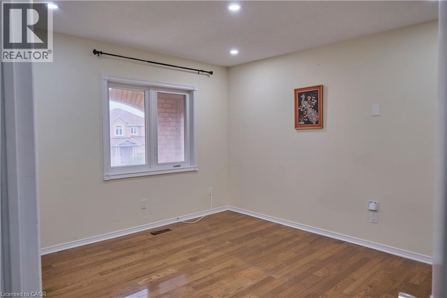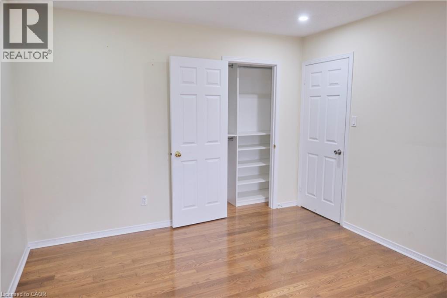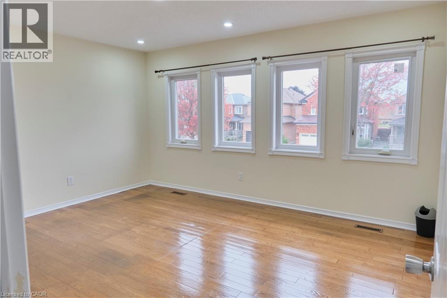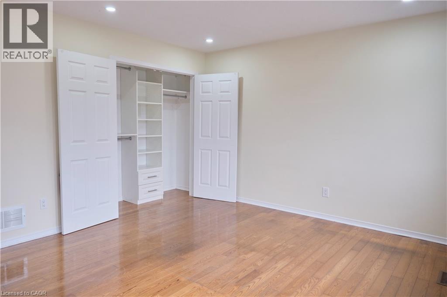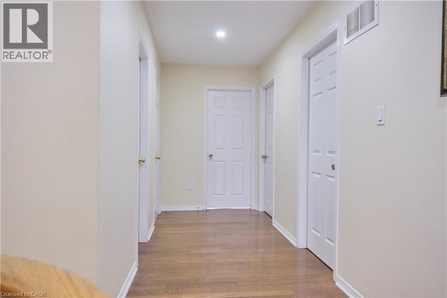12 Pacific Wind Crescent Unit# Upper Brampton, Ontario L6R 1Z9
4 Bedroom
3,900 ft2
2 Level
Central Air Conditioning
Forced Air
$3,499 MonthlyInsurance, Water
Awesome location, well maintained, landscaped, fully upgraded Greenpark 2-storey , 4 Bedroom detached family house located in a highly sought-after neighborhood - Trinty Commons. The open concept main floor with hardwood floors, modern kitchen,backsplash, with a walkout patio to a large deck and a cozy family room with a fireplace. The upper level elegant primary suite includes 4 piece ensuite with a separate shower and tub. Professionally designed hardwood staircase leads to spacious 4 bedrooms good size, with a bright with lots of light upper level (id:43503)
Property Details
| MLS® Number | 40781130 |
| Property Type | Single Family |
| Amenities Near By | Playground, Public Transit, Schools, Shopping |
| Community Features | Community Centre |
| Features | Automatic Garage Door Opener |
| Parking Space Total | 4 |
Building
| Bedrooms Above Ground | 4 |
| Bedrooms Total | 4 |
| Appliances | Central Vacuum, Water Meter |
| Architectural Style | 2 Level |
| Basement Type | None |
| Construction Material | Concrete Block, Concrete Walls |
| Construction Style Attachment | Detached |
| Cooling Type | Central Air Conditioning |
| Exterior Finish | Brick, Concrete |
| Fire Protection | Smoke Detectors, Alarm System |
| Foundation Type | Brick |
| Heating Fuel | Natural Gas |
| Heating Type | Forced Air |
| Stories Total | 2 |
| Size Interior | 3,900 Ft2 |
| Type | House |
| Utility Water | Municipal Water |
Parking
| Attached Garage |
Land
| Access Type | Highway Nearby |
| Acreage | No |
| Land Amenities | Playground, Public Transit, Schools, Shopping |
| Sewer | Municipal Sewage System |
| Size Frontage | 37 Ft |
| Size Total Text | Unknown |
| Zoning Description | Residential R1d-757 |
Rooms
| Level | Type | Length | Width | Dimensions |
|---|---|---|---|---|
| Second Level | Bedroom | 12'7'' x 11'5'' | ||
| Second Level | Bedroom | 12'7'' x 11'5'' | ||
| Second Level | Bedroom | 14'8'' x 11'5'' | ||
| Second Level | Primary Bedroom | 18'0'' x 15'5'' | ||
| Main Level | Family Room | 15'5'' x 10'5'' | ||
| Main Level | Dining Room | 18'2'' x 10'1'' | ||
| Main Level | Kitchen | 12'1'' x 15'8'' | ||
| Main Level | Living Room | 18'2'' x 10'1'' |
https://www.realtor.ca/real-estate/29016859/12-pacific-wind-crescent-unit-upper-brampton
Contact Us
Contact us for more information

