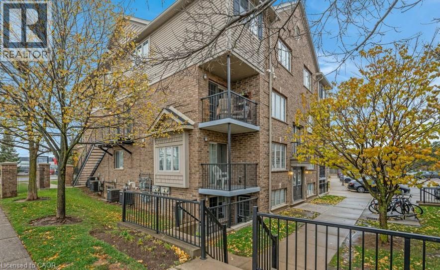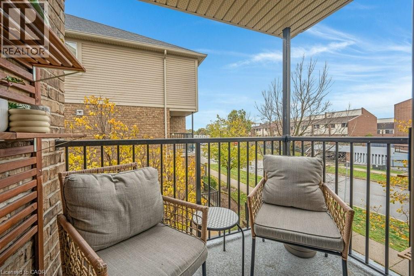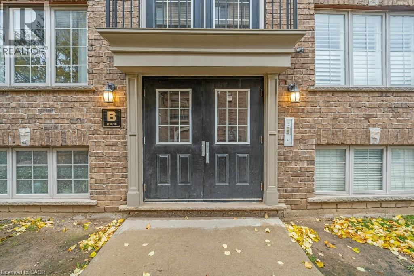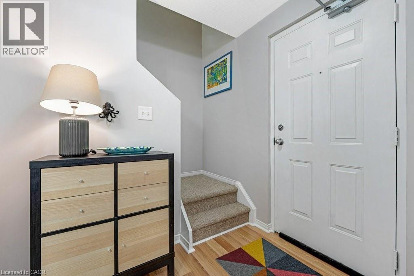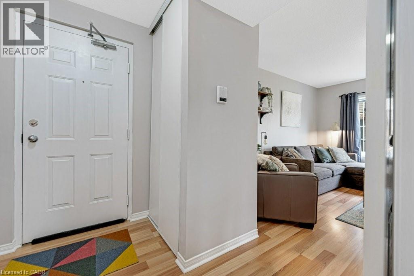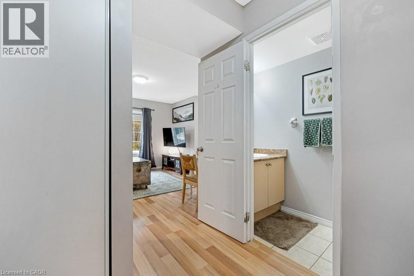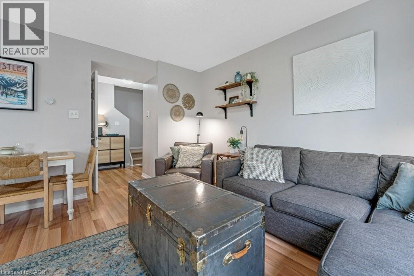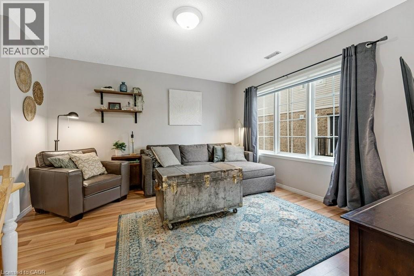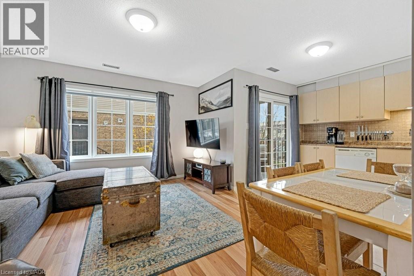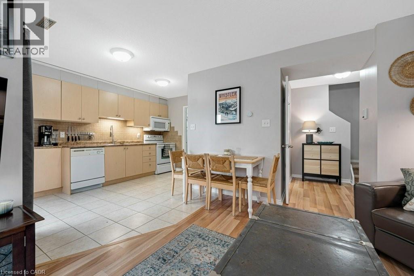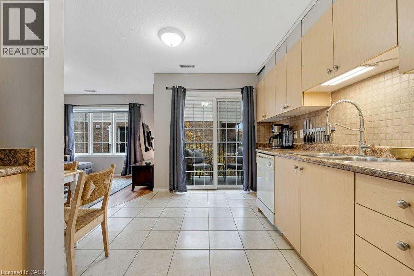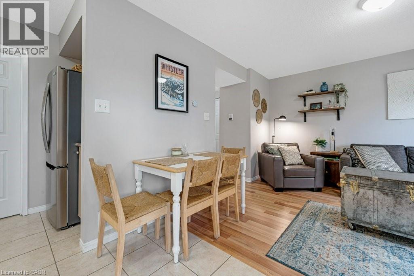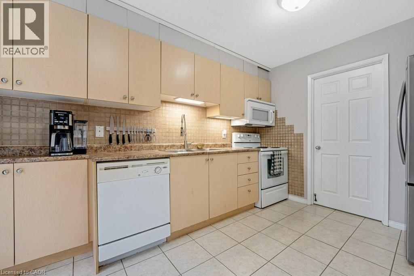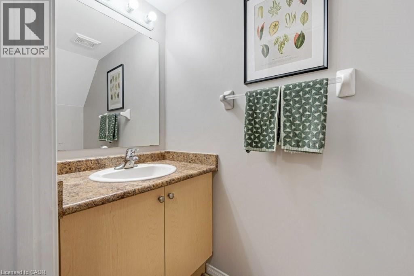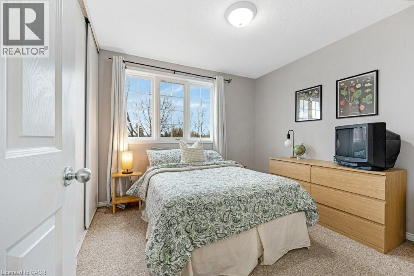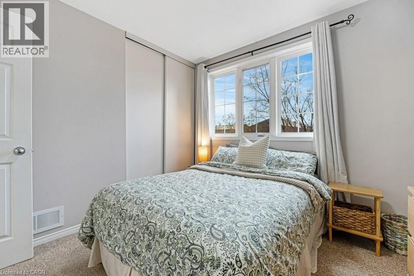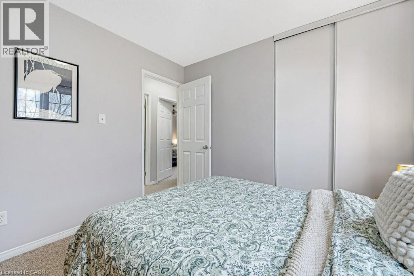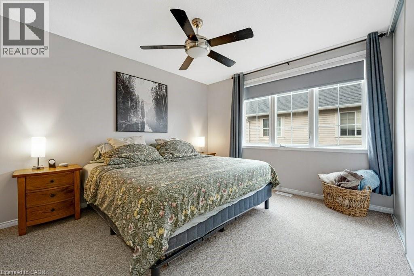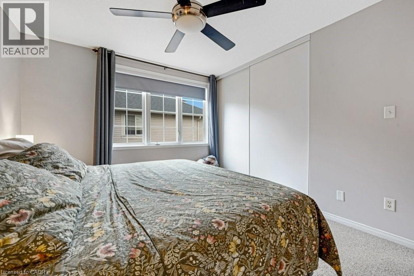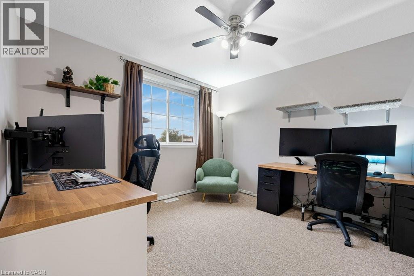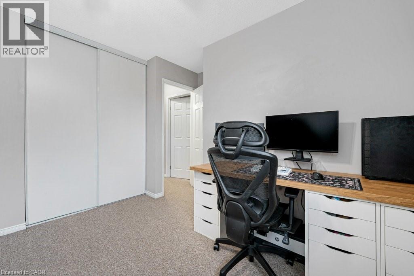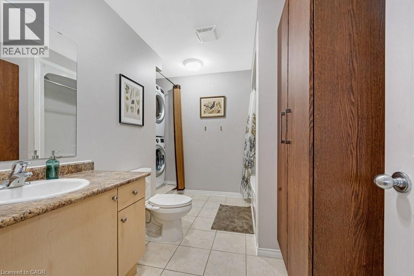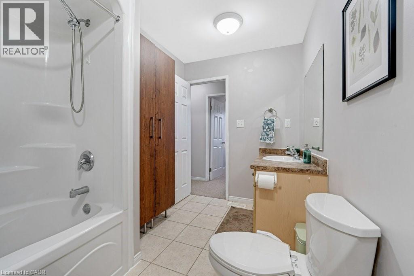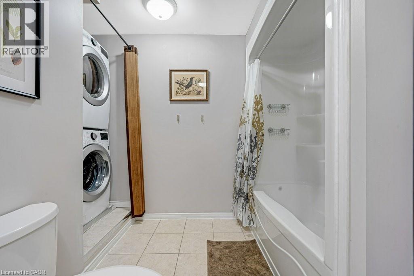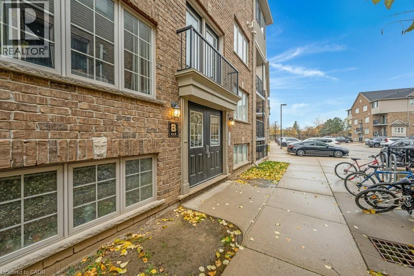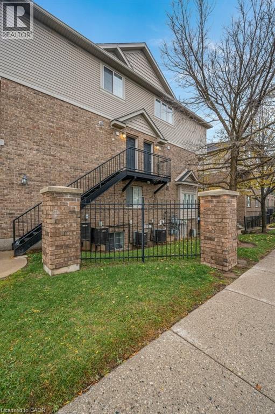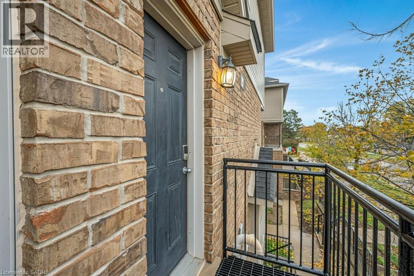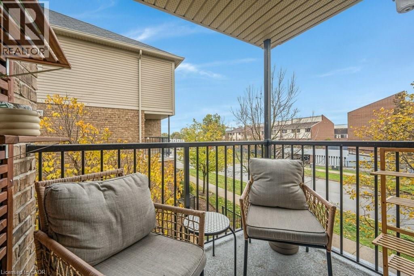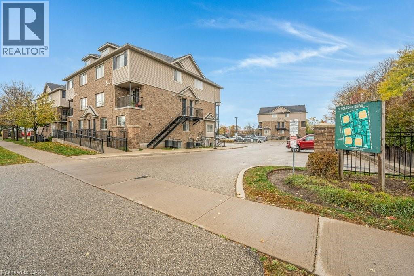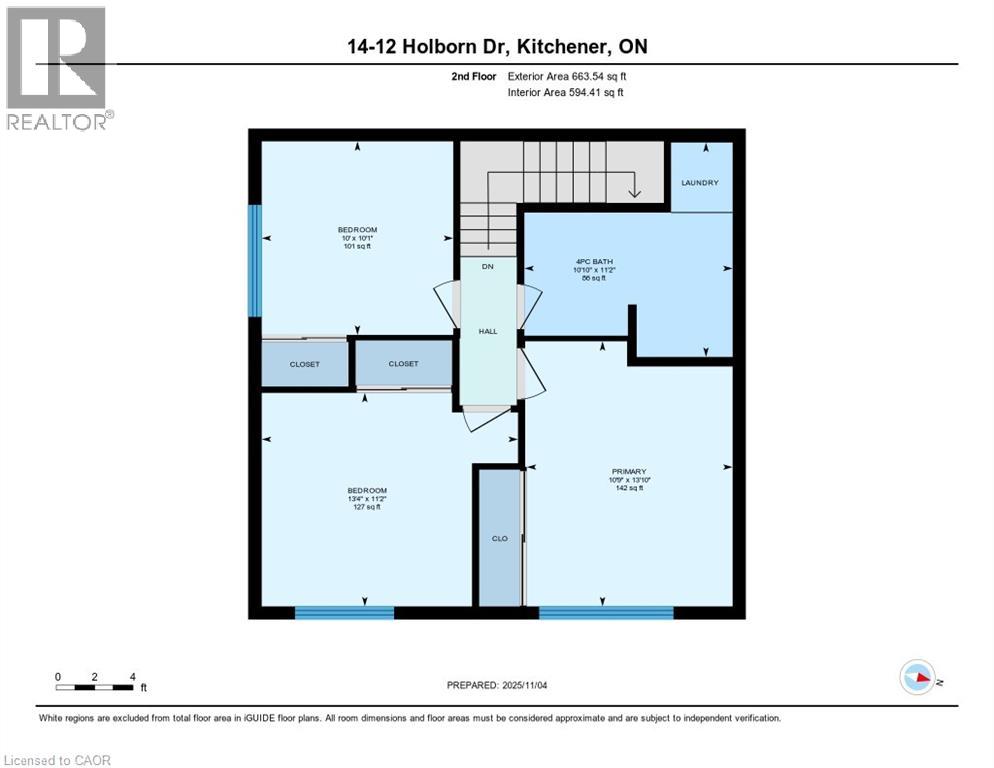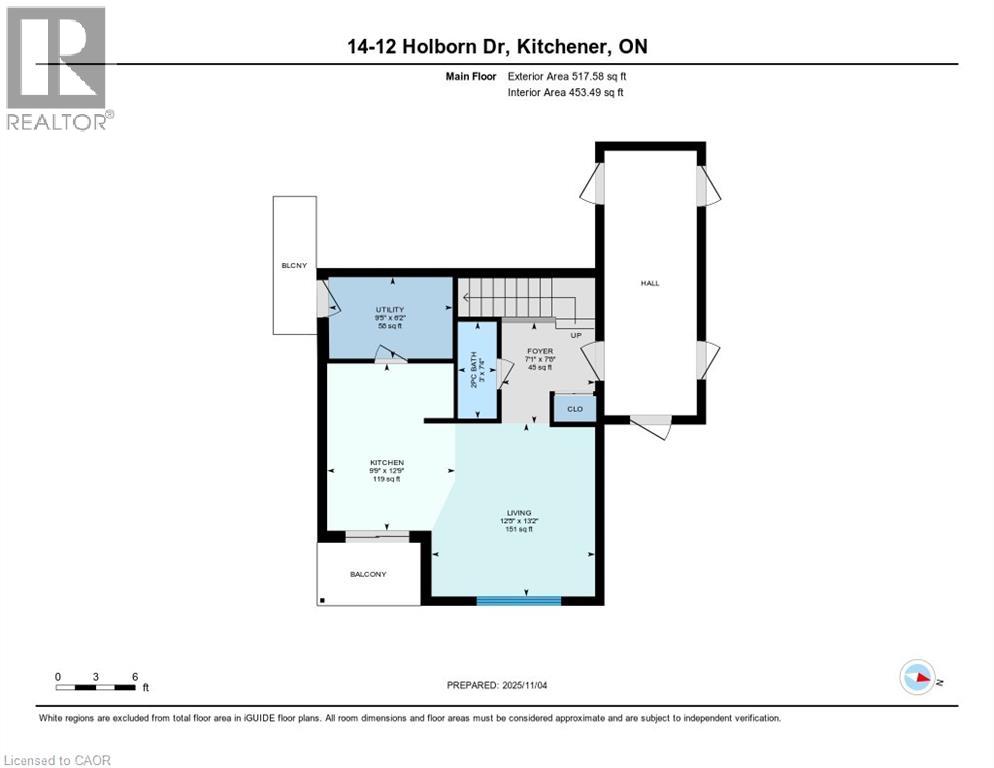12 Holborn Drive Unit# B14 Kitchener, Ontario N2A 0A4
$399,900Maintenance, Insurance, Other, See Remarks
$482.89 Monthly
Maintenance, Insurance, Other, See Remarks
$482.89 MonthlyWelcome to this stylish and spacious three-bedroom, two-bathroom, two level condo located in Stanley Park - one of Kitchener’s most convenient and desirable neighbourhoods. Step inside to find a bright, open-concept main floor featuring large windows, modern finishes, and a functional layout ideal for both relaxing and entertaining. The kitchen offers plenty of storage space, tile flooring, and sliding doors to seamlessly access the private open air balcony. The bright, spacious living room is the perfect space to unwind and the main floor powder room completes the space. Upstairs, you’ll find three well-sized bedrooms with spacious closets and large windows - offering flexibility for a home office, guest room, hobby area, or room for a growing family. The three piece second floor washroom and laundry room combination provides easy living and practicality. Situated close to grocery stores, shopping, restaurants, parks, public transit, schools, and downtown Kitchener - this home combines modern urban convenience with a welcoming community feel. Your next chapter begins here without compromising on space or comfort. This opportunity won’t last long so schedule your private showing today. (id:43503)
Property Details
| MLS® Number | 40784316 |
| Property Type | Single Family |
| Neigbourhood | Stanley Park |
| Amenities Near By | Park, Public Transit, Schools |
| Community Features | Community Centre |
| Equipment Type | Water Heater |
| Features | Balcony |
| Parking Space Total | 1 |
| Rental Equipment Type | Water Heater |
Building
| Bathroom Total | 2 |
| Bedrooms Above Ground | 3 |
| Bedrooms Total | 3 |
| Appliances | Dishwasher, Microwave, Refrigerator, Stove |
| Architectural Style | 2 Level |
| Basement Type | None |
| Constructed Date | 2008 |
| Construction Style Attachment | Attached |
| Cooling Type | Central Air Conditioning |
| Exterior Finish | Brick |
| Fire Protection | Security System |
| Foundation Type | Poured Concrete |
| Half Bath Total | 1 |
| Heating Fuel | Natural Gas |
| Heating Type | Forced Air |
| Stories Total | 2 |
| Size Interior | 1,048 Ft2 |
| Type | Apartment |
| Utility Water | Municipal Water |
Land
| Acreage | No |
| Land Amenities | Park, Public Transit, Schools |
| Sewer | Municipal Sewage System |
| Size Total | 0|under 1/2 Acre |
| Size Total Text | 0|under 1/2 Acre |
| Zoning Description | R9 |
Rooms
| Level | Type | Length | Width | Dimensions |
|---|---|---|---|---|
| Second Level | Laundry Room | Measurements not available | ||
| Second Level | Bedroom | 10'0'' x 10'1'' | ||
| Second Level | Bedroom | 13'4'' x 11'1'' | ||
| Second Level | 4pc Bathroom | 10'9'' x 11'2'' | ||
| Second Level | Primary Bedroom | 10'7'' x 13'8'' | ||
| Main Level | Utility Room | 9'4'' x 6'2'' | ||
| Main Level | 2pc Bathroom | 3'0'' x 7'4'' | ||
| Main Level | Foyer | 7'1'' x 7'7'' | ||
| Main Level | Kitchen | 9'7'' x 12'7'' | ||
| Main Level | Living Room | 12'5'' x 13'2'' |
https://www.realtor.ca/real-estate/29068616/12-holborn-drive-unit-b14-kitchener
Contact Us
Contact us for more information

