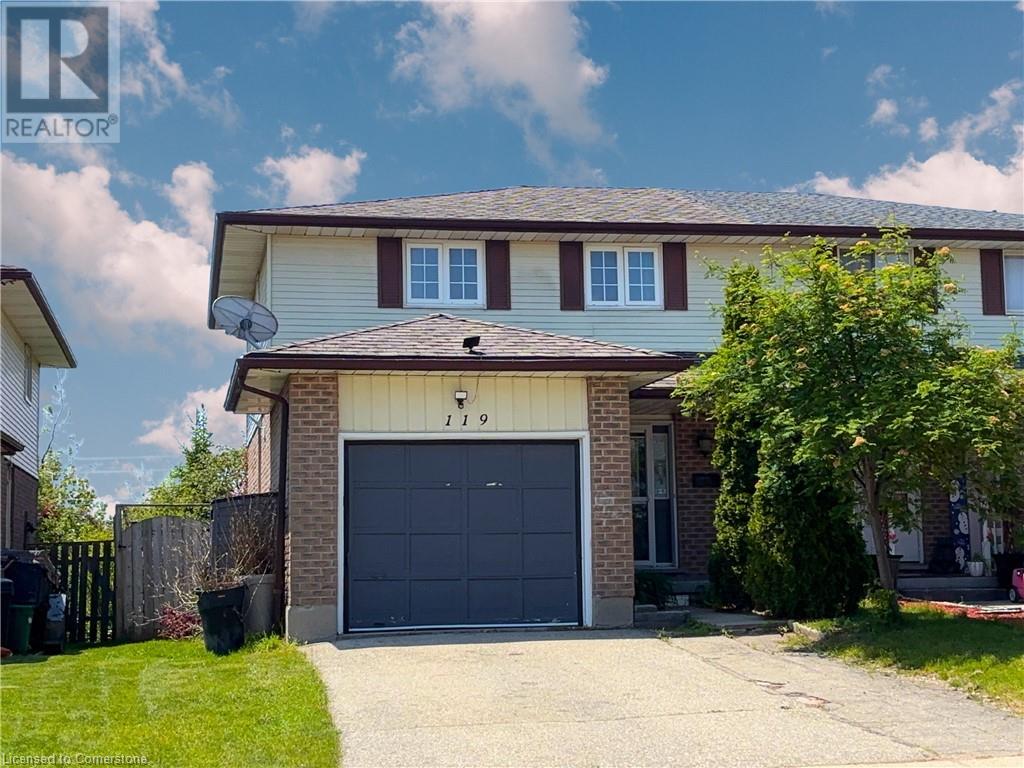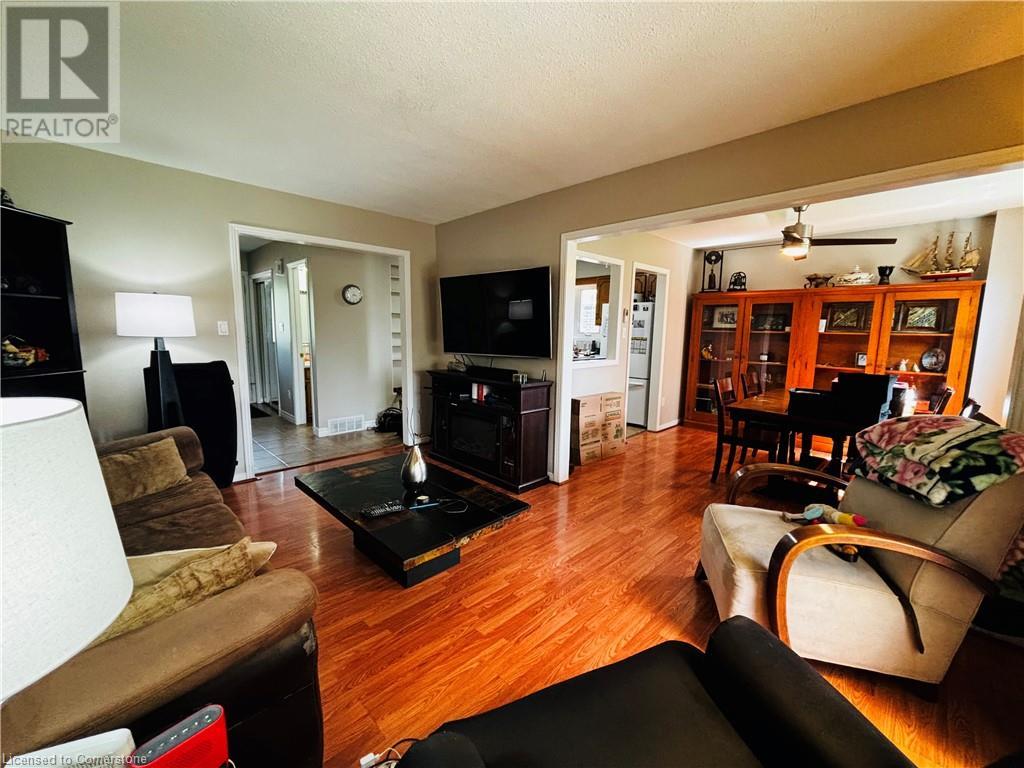119 Dinison Crescent Kitchener, Ontario N2E 2S6
3 Bedroom
3 Bathroom
1,300 ft2
2 Level
Central Air Conditioning
Forced Air
$2,700 Monthly
Bright, clean, and move-in ready for August 1st! This beautifully maintained 3 bedroom, 2 1/2 bathroom home is located in a central Kitchener neighbourhood, just minutes from shopping, trails, transit and the expressway. Inside, enjoy a spacious layout with a bright kitchen, open-concept living areas and a finished basement, ideal for a home office or media room. The fully fenced backyard offers a private outdoor retreat, perfect for unwinding after a busy day. A great option for tenants who appreciate a quiet, well-kept home with modern comforts and a convenient location. (id:43503)
Property Details
| MLS® Number | 40736127 |
| Property Type | Single Family |
| Neigbourhood | Laurentian Hills |
| Amenities Near By | Park, Public Transit, Schools |
| Features | Automatic Garage Door Opener |
| Parking Space Total | 3 |
Building
| Bathroom Total | 3 |
| Bedrooms Above Ground | 3 |
| Bedrooms Total | 3 |
| Appliances | Dishwasher, Dryer, Refrigerator, Washer, Gas Stove(s), Hood Fan, Garage Door Opener |
| Architectural Style | 2 Level |
| Basement Development | Finished |
| Basement Type | Full (finished) |
| Construction Style Attachment | Semi-detached |
| Cooling Type | Central Air Conditioning |
| Exterior Finish | Brick, Vinyl Siding |
| Foundation Type | Poured Concrete |
| Half Bath Total | 1 |
| Heating Fuel | Natural Gas |
| Heating Type | Forced Air |
| Stories Total | 2 |
| Size Interior | 1,300 Ft2 |
| Type | House |
| Utility Water | Municipal Water |
Parking
| Attached Garage |
Land
| Acreage | No |
| Land Amenities | Park, Public Transit, Schools |
| Sewer | Municipal Sewage System |
| Size Depth | 150 Ft |
| Size Frontage | 30 Ft |
| Size Total Text | Unknown |
| Zoning Description | R2b |
Rooms
| Level | Type | Length | Width | Dimensions |
|---|---|---|---|---|
| Second Level | 4pc Bathroom | 10'7'' x 4'11'' | ||
| Second Level | Bedroom | 11'0'' x 9'11'' | ||
| Second Level | Bedroom | 11'1'' x 9'6'' | ||
| Second Level | Primary Bedroom | 13'6'' x 13'4'' | ||
| Basement | Cold Room | Measurements not available | ||
| Basement | Laundry Room | Measurements not available | ||
| Basement | 3pc Bathroom | 6'0'' x 5'7'' | ||
| Basement | Family Room | 21'6'' x 11'8'' | ||
| Main Level | 2pc Bathroom | 5'1'' x 4'1'' | ||
| Main Level | Living Room | 15'0'' x 11'0'' | ||
| Main Level | Dining Room | 10'0'' x 9'7'' | ||
| Main Level | Kitchen | 12'6'' x 10'5'' |
https://www.realtor.ca/real-estate/28401471/119-dinison-crescent-kitchener
Contact Us
Contact us for more information





















