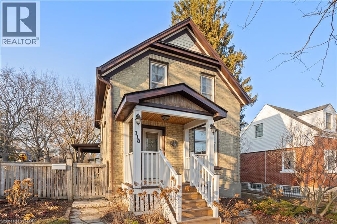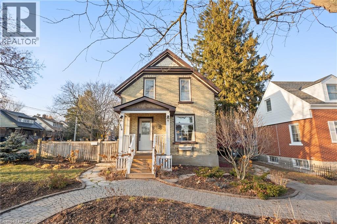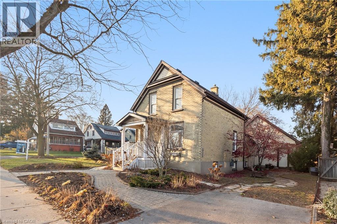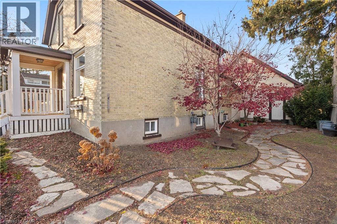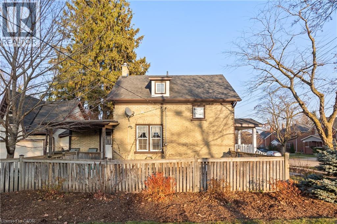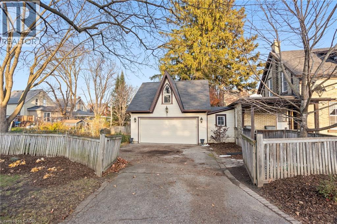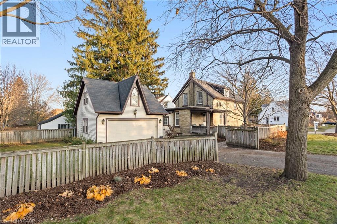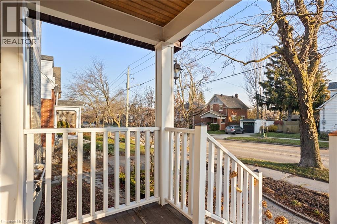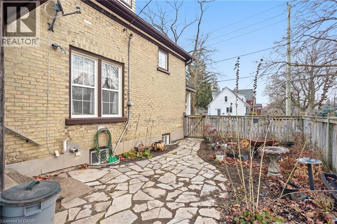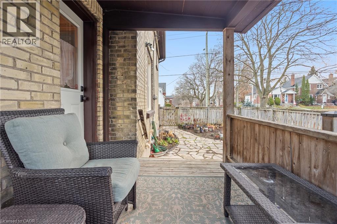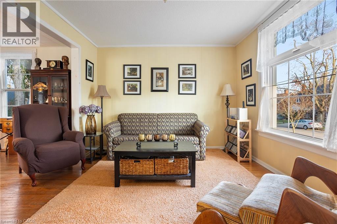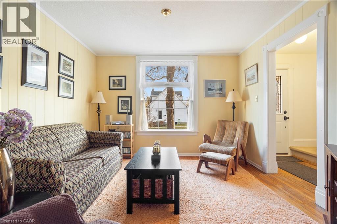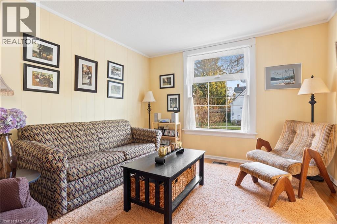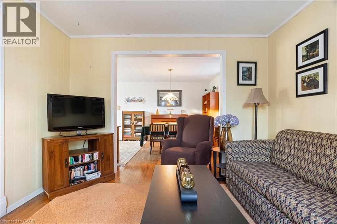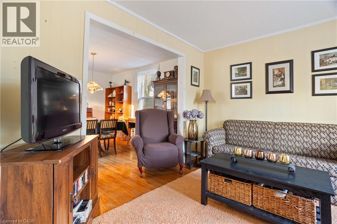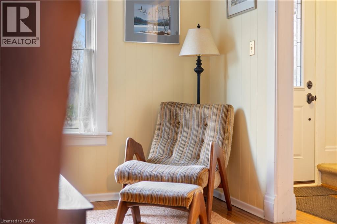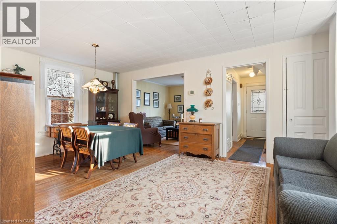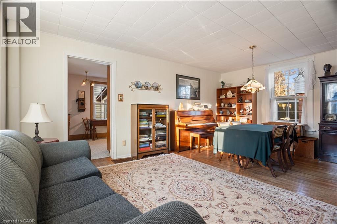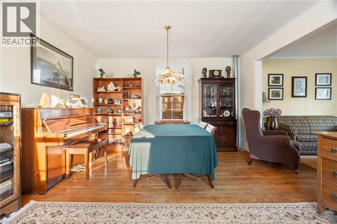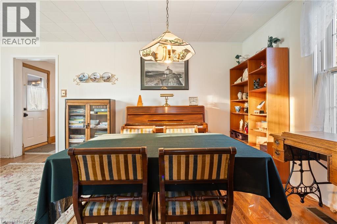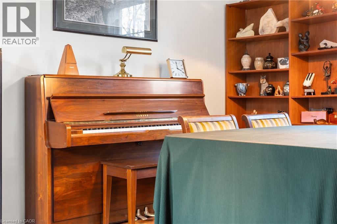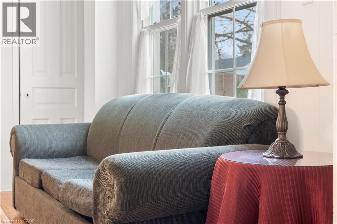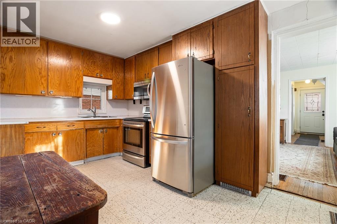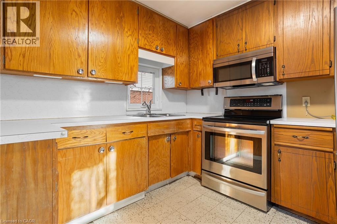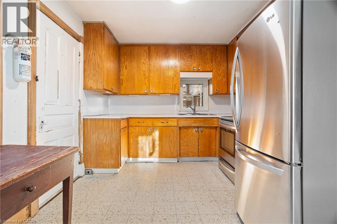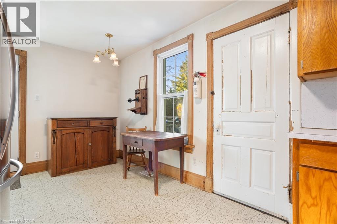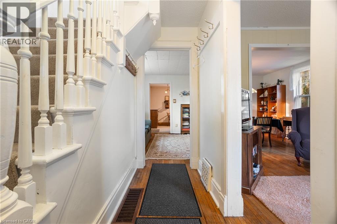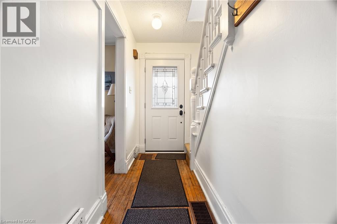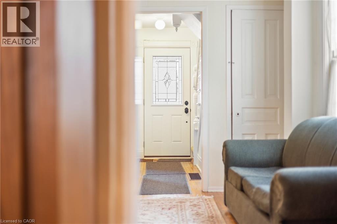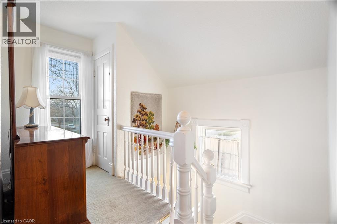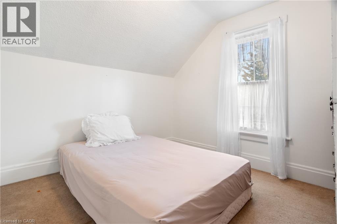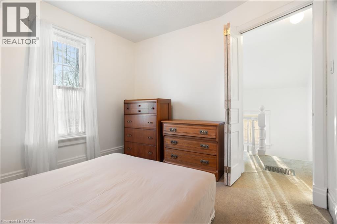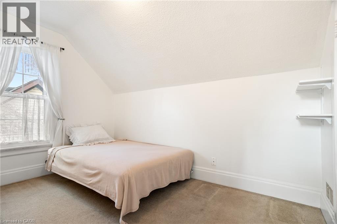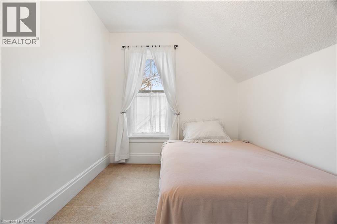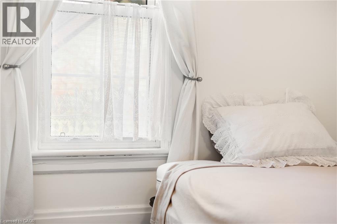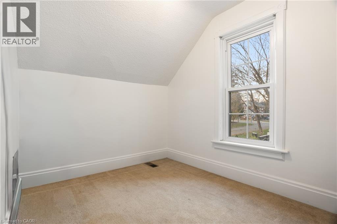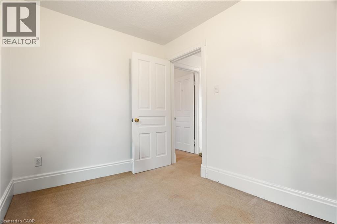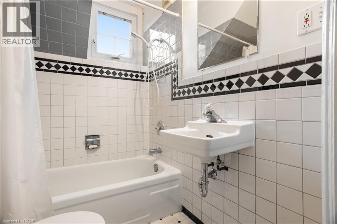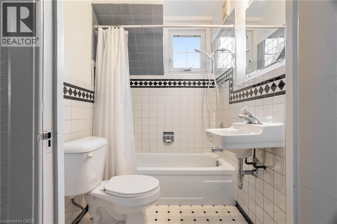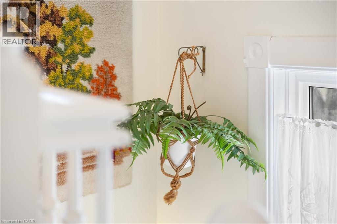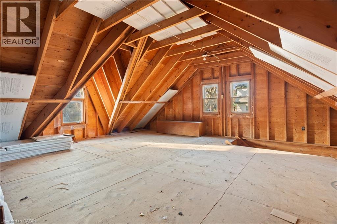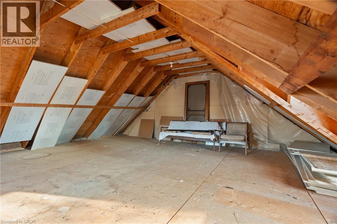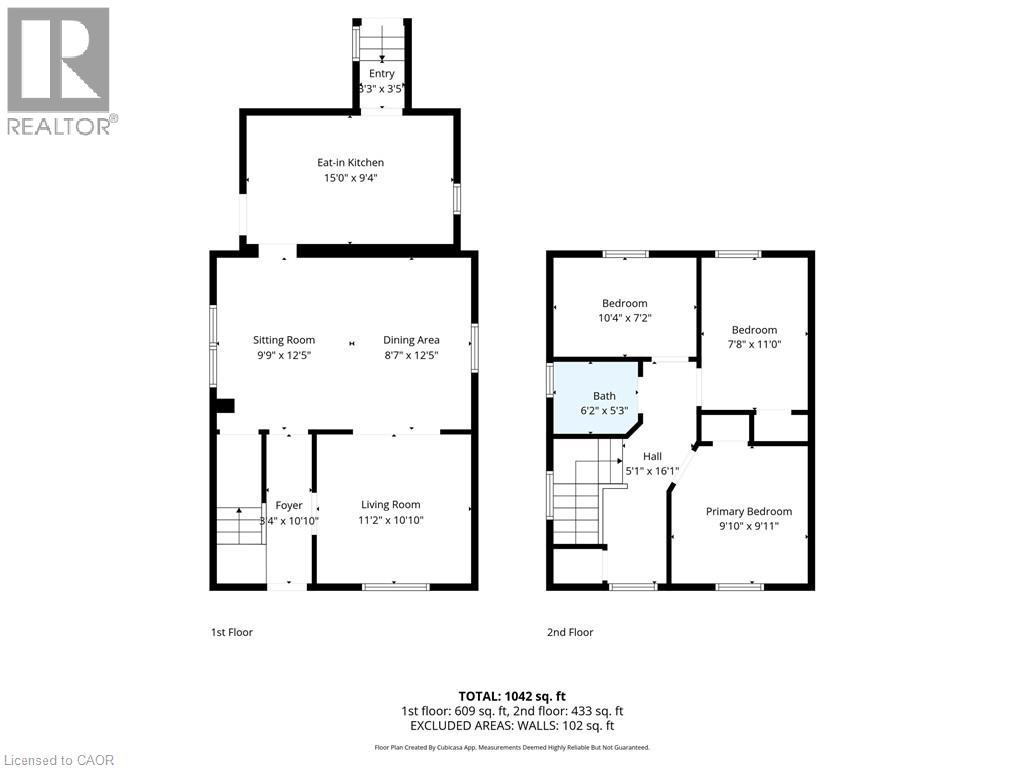118 Krug Street Kitchener, Ontario N2H 2Y2
$499,990
Welcome to 118 Krug St, a delightful 3-bedroom, 1-bathroom home nestled in a vibrant Kitchener neighbourhood. This property boasts an abundance of charm and style, making it the perfect canvas for your personal touch and an ideal choice for first-time home buyers, down-sizers, or anyone who appreciates the character of this beautiful home. Step inside to discover spacious living areas filled with natural light, perfect for family gatherings or entertaining guests. The home features three bedrooms, providing ample space for a growing family or potential for a home office. One of the standout features of this property is the attached garage, which not only offers secure parking, but also includes a loft space that presents exciting possibilities. Just think additional storage, a workshop, or even a creative studio. With plenty of parking available, you'll never have to worry about space for friends and family. The well-maintained backyard is perfect for outdoor activities, gardening, or simply enjoying a peaceful evening under the stars, making it a wonderful retreat for everyday living. Located in a family friendly neighbourhood with convenient access to schools, parks, shopping, and public transit, this home truly has it all. Don’t miss the opportunity to make this charming property your own. Schedule a viewing today and explore the potential that awaits at 118 Krug St! (id:43503)
Open House
This property has open houses!
2:00 pm
Ends at:4:00 pm
2:00 pm
Ends at:4:00 pm
Property Details
| MLS® Number | 40788359 |
| Property Type | Single Family |
| Neigbourhood | Central Frederick |
| Amenities Near By | Airport, Golf Nearby, Hospital, Park, Place Of Worship, Public Transit, Schools, Shopping |
| Communication Type | High Speed Internet |
| Community Features | Quiet Area, Community Centre, School Bus |
| Features | Paved Driveway |
| Parking Space Total | 7 |
| Structure | Workshop, Porch |
Building
| Bathroom Total | 1 |
| Bedrooms Above Ground | 2 |
| Bedrooms Total | 2 |
| Appliances | Dryer, Microwave, Refrigerator, Stove, Washer |
| Basement Development | Unfinished |
| Basement Type | Full (unfinished) |
| Construction Material | Wood Frame |
| Construction Style Attachment | Detached |
| Cooling Type | None |
| Exterior Finish | Brick, Stone, Wood, Shingles |
| Heating Fuel | Natural Gas |
| Heating Type | Forced Air |
| Stories Total | 2 |
| Size Interior | 1,042 Ft2 |
| Type | House |
| Utility Water | Municipal Water |
Parking
| Attached Garage |
Land
| Access Type | Highway Access, Highway Nearby |
| Acreage | No |
| Land Amenities | Airport, Golf Nearby, Hospital, Park, Place Of Worship, Public Transit, Schools, Shopping |
| Sewer | Municipal Sewage System |
| Size Depth | 108 Ft |
| Size Frontage | 55 Ft |
| Size Total | 0|under 1/2 Acre |
| Size Total Text | 0|under 1/2 Acre |
| Zoning Description | R5 |
Rooms
| Level | Type | Length | Width | Dimensions |
|---|---|---|---|---|
| Second Level | Primary Bedroom | 9'10'' x 9'11'' | ||
| Second Level | 4pc Bathroom | 10'4'' x 7'2'' | ||
| Second Level | Bedroom | 7'8'' x 11'0'' | ||
| Main Level | Sitting Room | 9'9'' x 12'5'' | ||
| Main Level | Living Room | 11'2'' x 10'10'' | ||
| Main Level | Dining Room | 8'7'' x 12'5'' | ||
| Main Level | Kitchen | 15'0'' x 9'4'' |
Utilities
| Cable | Available |
| Electricity | Available |
| Natural Gas | Available |
| Telephone | Available |
https://www.realtor.ca/real-estate/29126113/118-krug-street-kitchener
Contact Us
Contact us for more information

