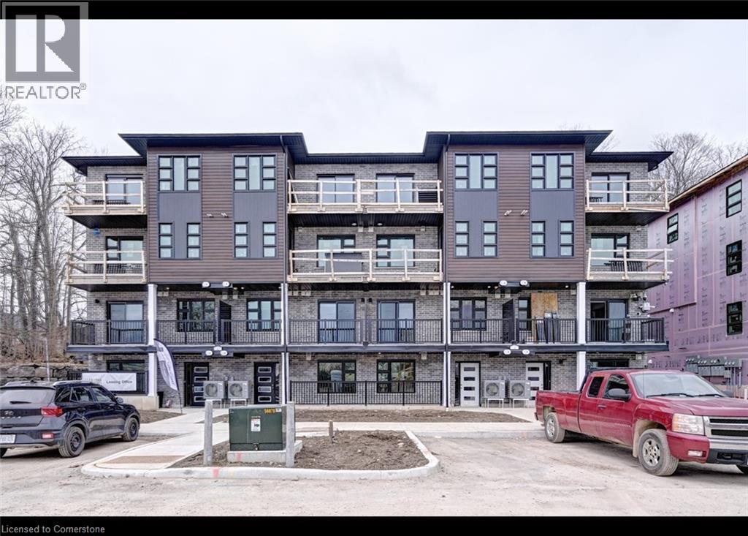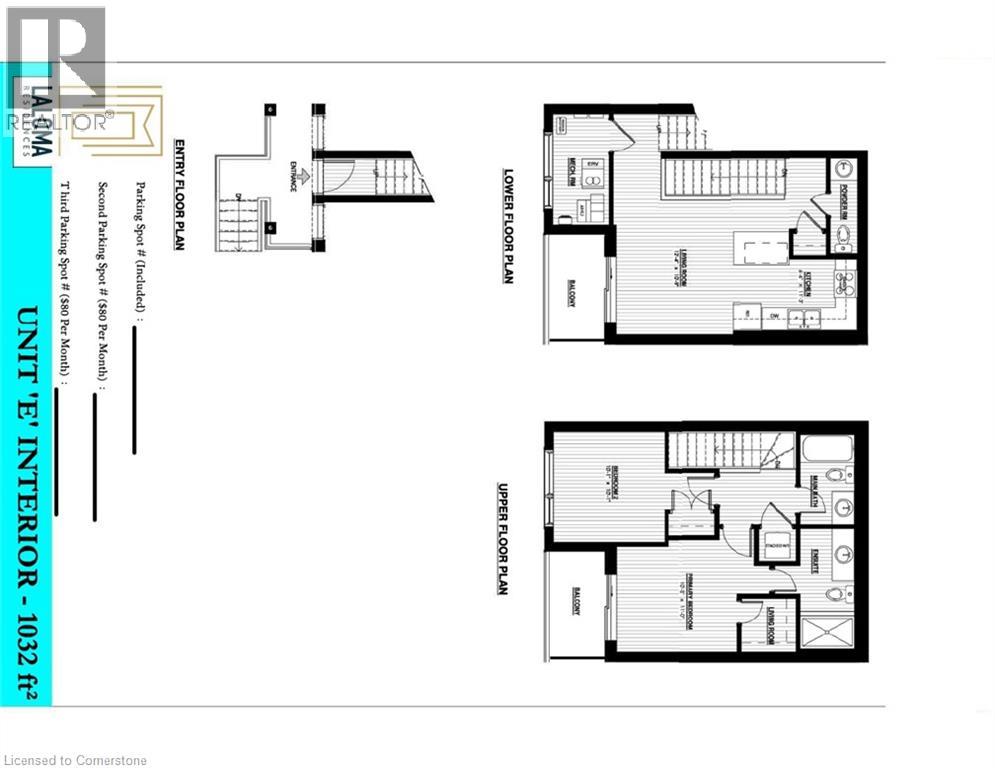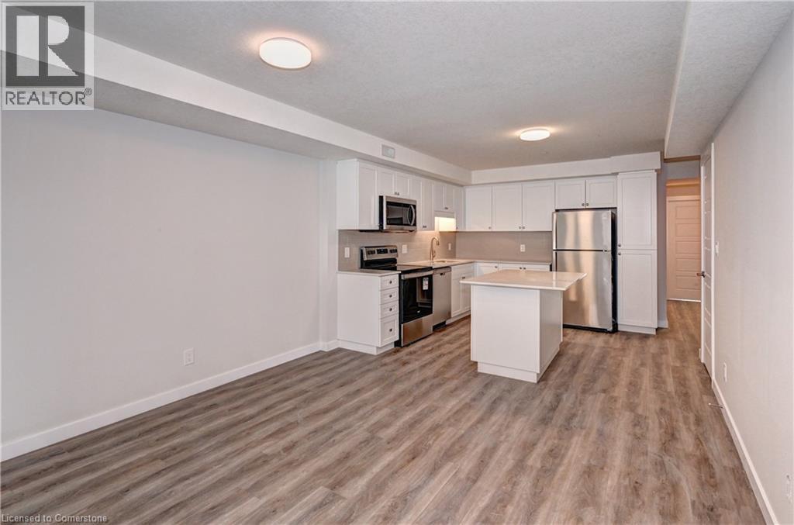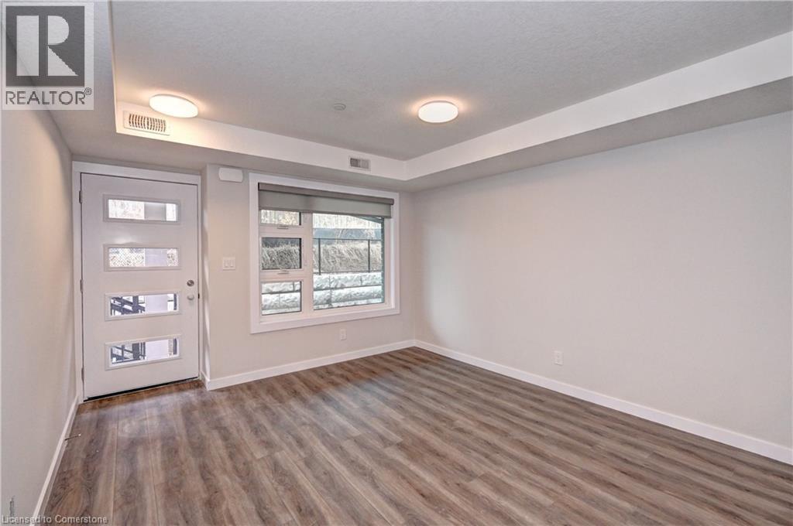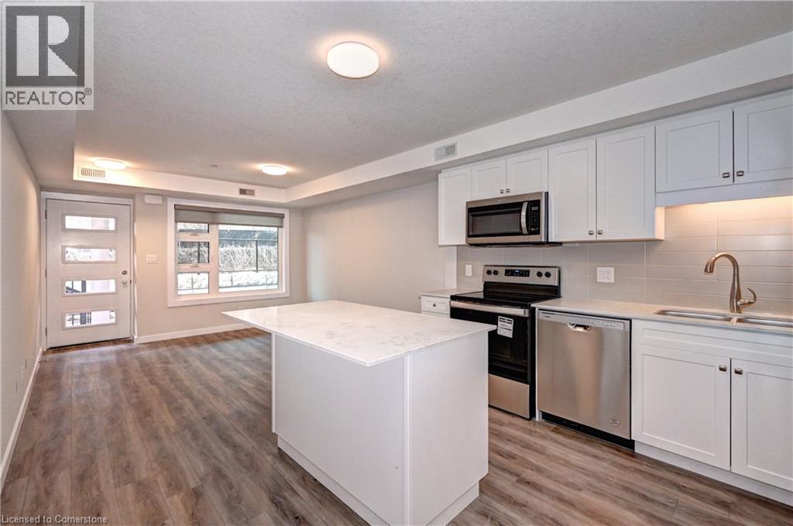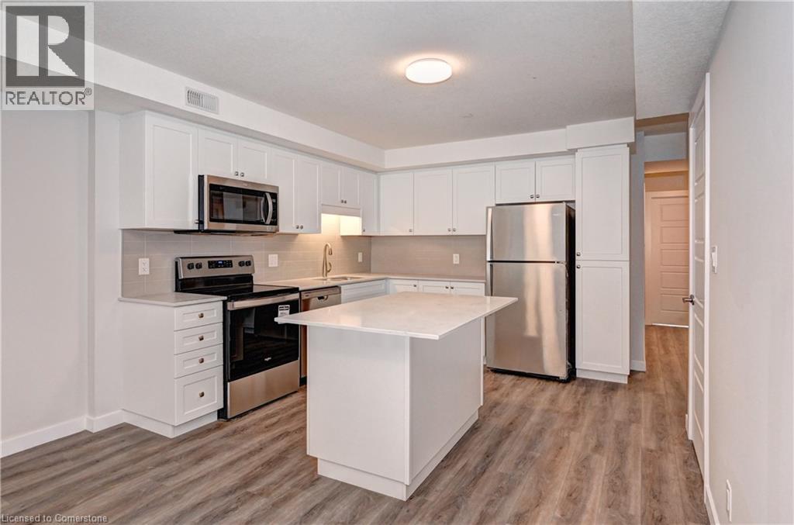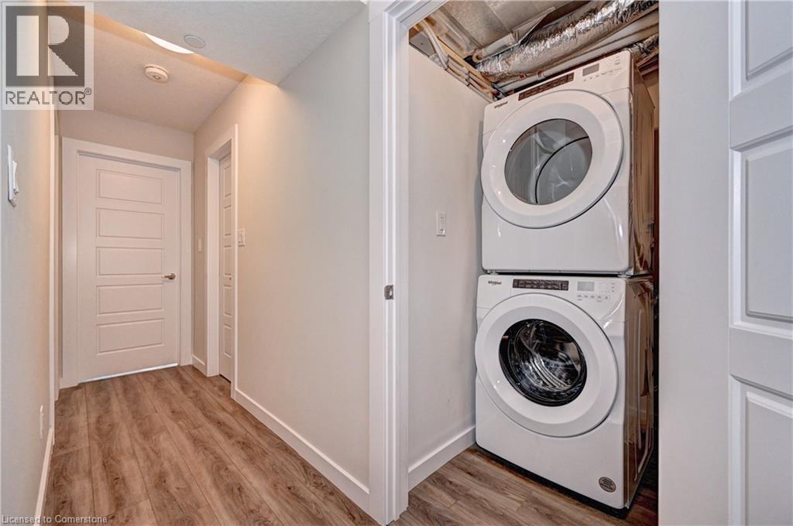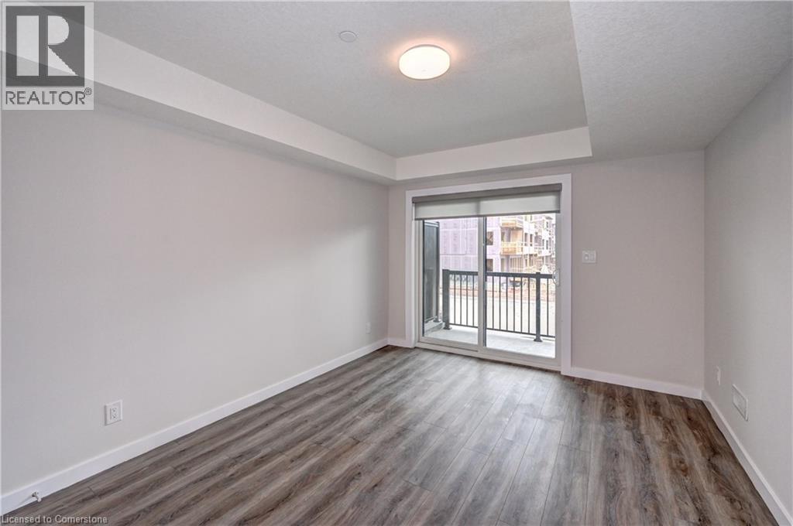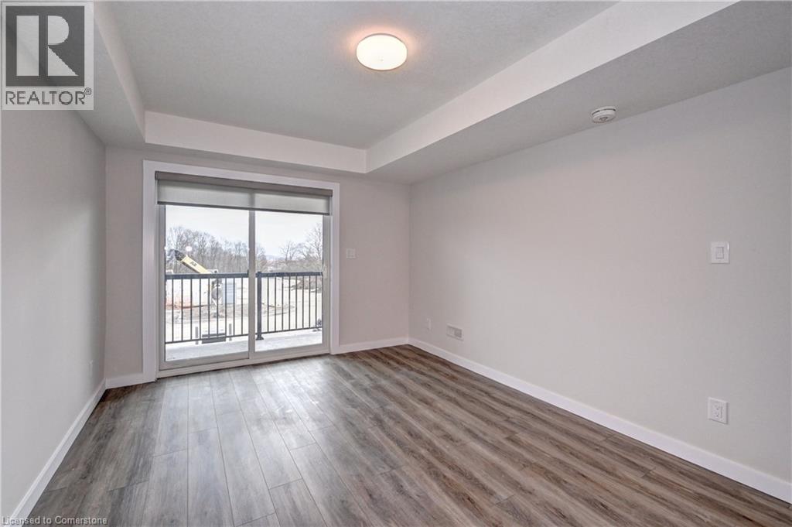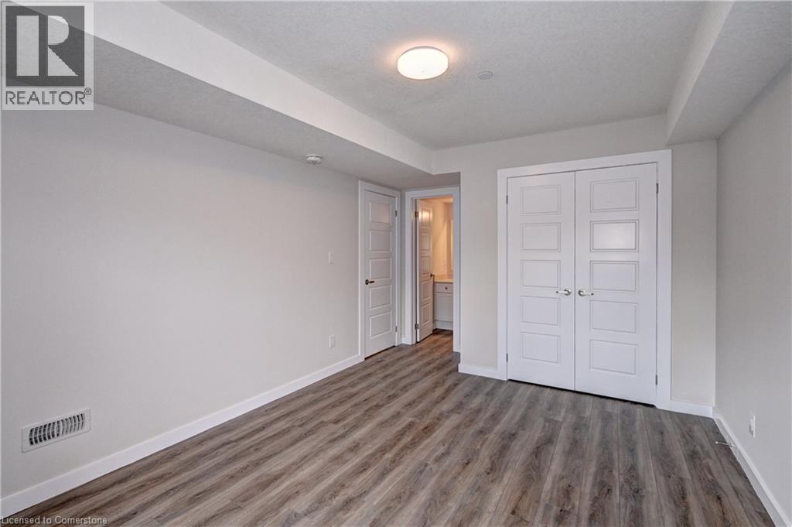2 Bedroom
3 Bathroom
1,032 ft2
Central Air Conditioning
Forced Air
$2,145 Monthly
118 gravel ridge trail , kitchener. ontario, N2E0J5 Brand new unit, close to schools and parks. Parking for visitors available! This complex is perfect for families or working professionals. Contact us today to see this rental unit! Features: New and Modern 2 Storey 2 Bedroom 2.5 Bathroom Upper-Level Condo Suite for Rent at La Loma Residences! 2 Bedrooms 2.5 Bathrooms Stainless Steel Appliances Include: Fridge, Stove, Dishwasher, Microwave, Washer & Dryer Quartz Countertops Open Concept Year Built - 2024 Air Conditioning & Heat – Combination of Air Handler and Heat Pump 1 Car Parking (2nd Parking Available for $95 Extra Per Month) Balcony 2 Storey 1032 SqFt Close to Schools and Parks Parking for Visitors Available Hot Water Included Don't Miss your Opportunity to Secure This Stunning Unit! Book a Showing Today! ** Plus Electricity, Gas, & Water ** ** Available NOW!! ** *Non-Smoking Unit* *Tenant Insurance is Mandatory and Must be Provided on Move in Day* showing requests and questions to be answered directly by Landlord - see sales brochure for contact details (id:43503)
Property Details
|
MLS® Number
|
40755764 |
|
Property Type
|
Single Family |
|
Neigbourhood
|
Laurentian West |
|
Amenities Near By
|
Public Transit, Schools, Shopping |
|
Community Features
|
School Bus |
|
Parking Space Total
|
1 |
Building
|
Bathroom Total
|
3 |
|
Bedrooms Above Ground
|
2 |
|
Bedrooms Total
|
2 |
|
Appliances
|
Dishwasher, Dryer, Microwave, Refrigerator, Stove, Washer |
|
Basement Type
|
None |
|
Construction Style Attachment
|
Attached |
|
Cooling Type
|
Central Air Conditioning |
|
Exterior Finish
|
Brick |
|
Foundation Type
|
Poured Concrete |
|
Half Bath Total
|
1 |
|
Heating Fuel
|
Natural Gas |
|
Heating Type
|
Forced Air |
|
Size Interior
|
1,032 Ft2 |
|
Type
|
Row / Townhouse |
|
Utility Water
|
Municipal Water |
Land
|
Acreage
|
No |
|
Land Amenities
|
Public Transit, Schools, Shopping |
|
Sewer
|
Municipal Sewage System |
|
Size Frontage
|
75 Ft |
|
Size Total Text
|
Under 1/2 Acre |
|
Zoning Description
|
R5 |
Rooms
| Level |
Type |
Length |
Width |
Dimensions |
|
Second Level |
Bedroom |
|
|
10'1'' x 11'1'' |
|
Second Level |
2pc Bathroom |
|
|
Measurements not available |
|
Second Level |
Kitchen |
|
|
12'4'' x 10'9'' |
|
Third Level |
3pc Bathroom |
|
|
10' x 10' |
|
Third Level |
Full Bathroom |
|
|
Measurements not available |
|
Third Level |
Primary Bedroom |
|
|
10'3'' x 11'0'' |
https://www.realtor.ca/real-estate/28672841/118-gravel-ridge-trail-unit-d8-kitchener

