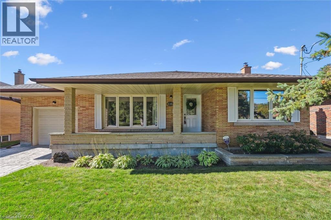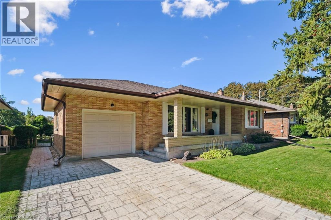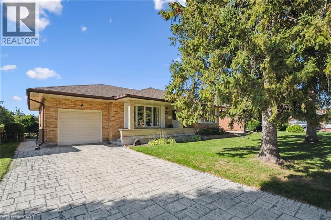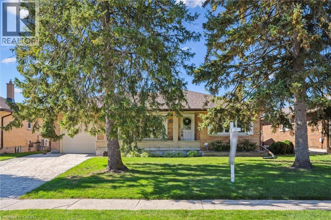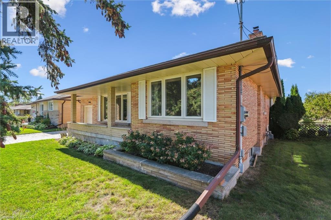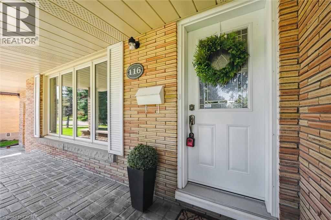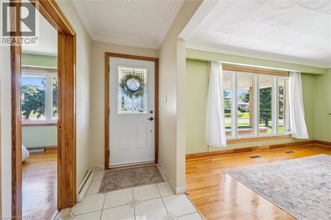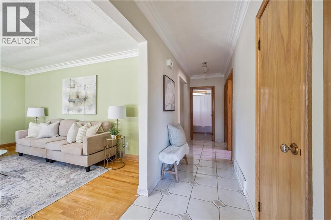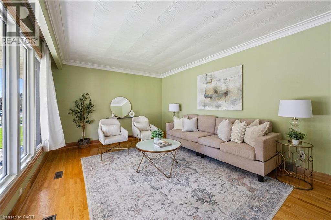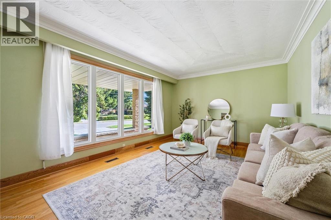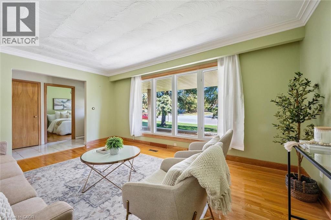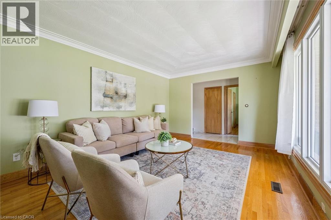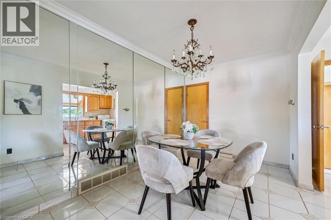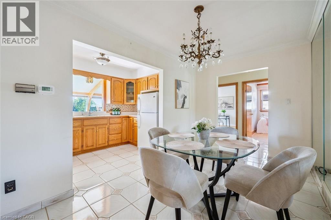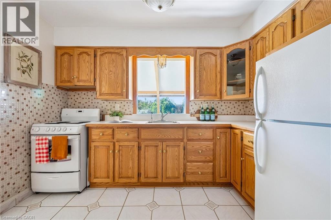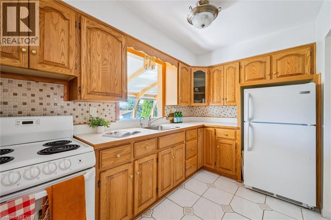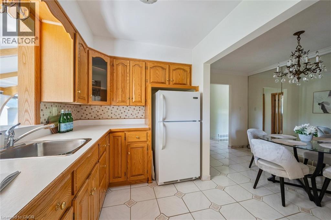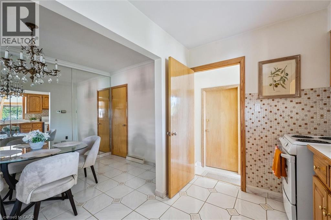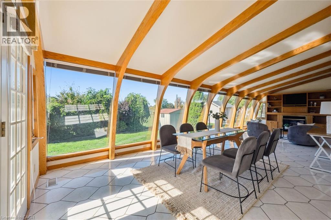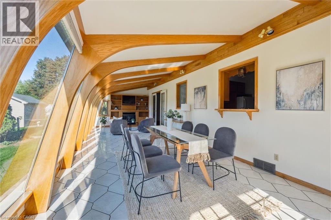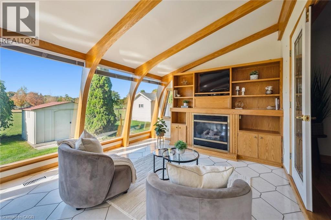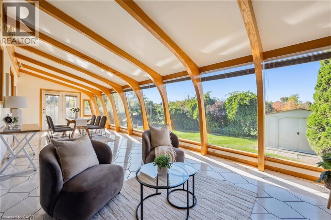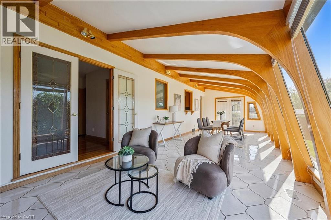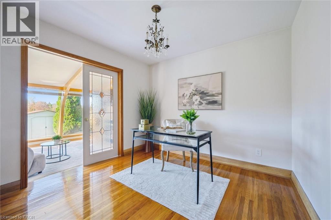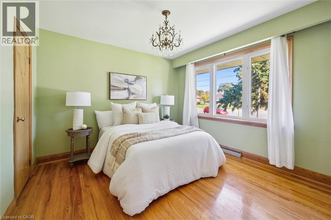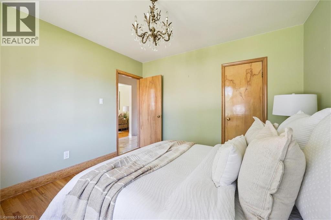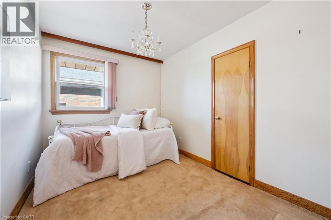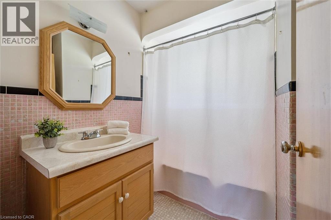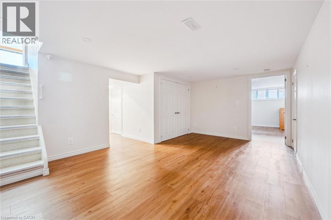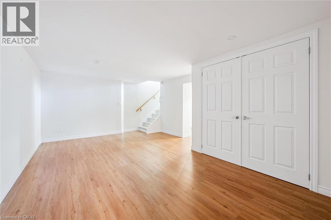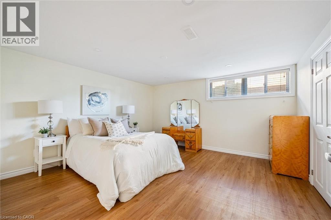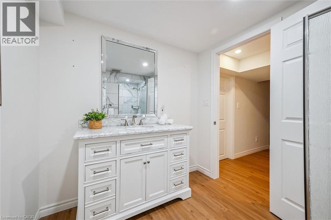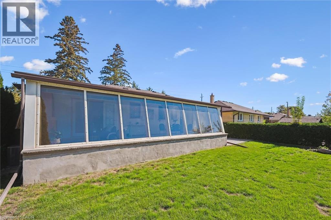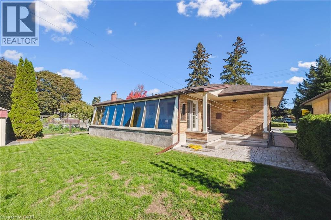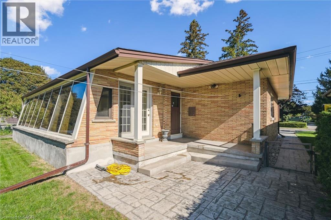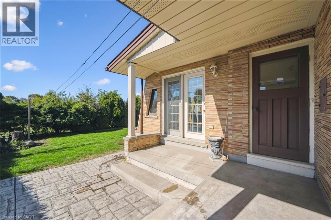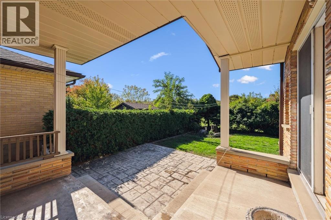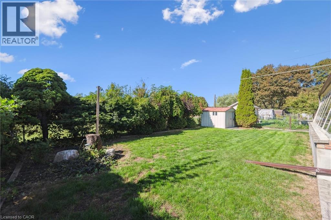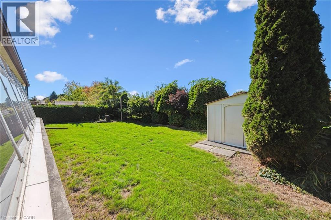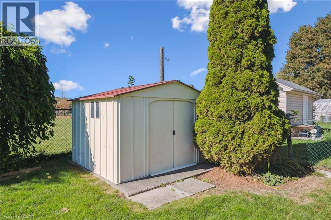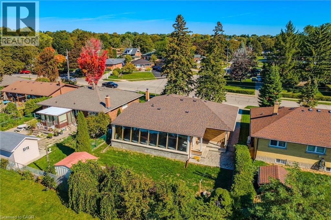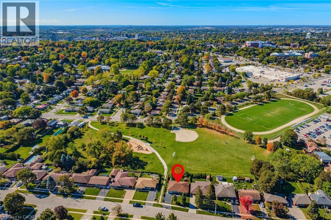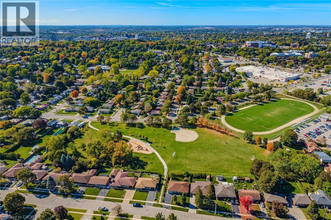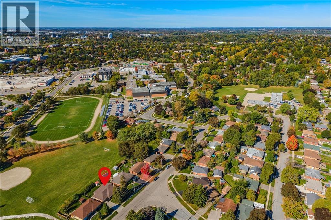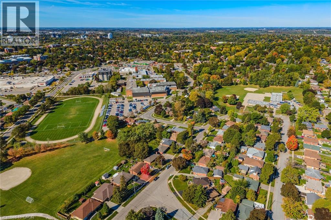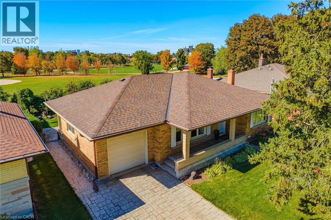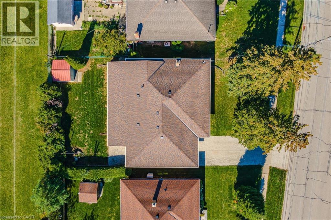116 William Street Guelph, Ontario N1E 5E9
$869,900
Welcome to 116 William St., Guelph – on the market for the first time! Lovingly cared for by the same family since it was built, this home has been meticulously maintained and thoughtfully updated, making it a rare find in one of Guelph’s most established and desirable neighborhoods. Surrounded by mature trees, parks, and greenspaces, it offers a peaceful retreat while keeping you connected to all city amenities. Walkable conveniences include Ottawa Crescent Public School, John F. Ross High School, St. John’s Catholic School, St. James High School, Zhers, Food Basics, Shoppers Drug Mart, coffee shops, a library, and public transit. Enjoy nearby Bullfrog Pond Park, Skov Park, and St. George’s Park, or stroll to Sunrise Shopping Centre for shopping, dining, and daily needs. This 3+1 bedroom, 2-bathroom home features a sun-filled main level with a spacious living area and a custom built sunroom showcasing a wall of windows overlooking the landscaped backyard. Backing onto Green Meadows Park, the property offers exceptional privacy with no rear neighbors. A 2021 basement renovation added a bedroom with walk-in closet, modern bathroom, ample storage, and upgraded insulation. Over $85,000 in updates have been completed in the last five years, including: basement, furnace, A/C, water heater, water softener, roof with CertainTeed Landmark PRO shingles, Alu-Rex leaf guards, and select windows. Fresh landscaping with new sod, river rock, hostas, and hydrangeas further enhances the curb appeal. With its versatile layout, thoughtful updates, and private backyard oasis, this home is ideal for both relaxation and entertaining. Walk to schools, parks, trails, and essential amenities, or enjoy quick access to downtown Guelph and the University of Guelph. 116 William St. is a rare opportunity to own a lovingly maintained home in one of the city’s most convenient and sought-after neighborhoods. (id:43503)
Open House
This property has open houses!
2:00 pm
Ends at:4:00 pm
2:00 pm
Ends at:4:00 pm
Property Details
| MLS® Number | 40775710 |
| Property Type | Single Family |
| Neigbourhood | Saint George's Neighbourhood Group |
| Amenities Near By | Golf Nearby, Park, Place Of Worship, Playground, Public Transit, Schools, Shopping |
| Community Features | Quiet Area, School Bus |
| Features | Backs On Greenbelt, Conservation/green Belt, Automatic Garage Door Opener |
| Parking Space Total | 2 |
| Structure | Porch |
Building
| Bathroom Total | 2 |
| Bedrooms Above Ground | 3 |
| Bedrooms Below Ground | 1 |
| Bedrooms Total | 4 |
| Appliances | Refrigerator, Stove, Water Softener, Range - Gas |
| Architectural Style | Bungalow |
| Basement Development | Finished |
| Basement Type | Full (finished) |
| Constructed Date | 1957 |
| Construction Style Attachment | Detached |
| Cooling Type | Central Air Conditioning |
| Exterior Finish | Brick Veneer |
| Fire Protection | Security System |
| Fireplace Present | Yes |
| Fireplace Total | 1 |
| Foundation Type | Poured Concrete |
| Heating Fuel | Natural Gas |
| Heating Type | Forced Air |
| Stories Total | 1 |
| Size Interior | 2,321 Ft2 |
| Type | House |
| Utility Water | Municipal Water |
Parking
| Attached Garage |
Land
| Acreage | No |
| Land Amenities | Golf Nearby, Park, Place Of Worship, Playground, Public Transit, Schools, Shopping |
| Sewer | Municipal Sewage System |
| Size Frontage | 57 Ft |
| Size Total Text | Under 1/2 Acre |
| Zoning Description | R1b |
Rooms
| Level | Type | Length | Width | Dimensions |
|---|---|---|---|---|
| Basement | Utility Room | 21'1'' x 13'7'' | ||
| Basement | Recreation Room | 18'8'' x 12'8'' | ||
| Basement | Bedroom | 12'11'' x 13'5'' | ||
| Basement | 3pc Bathroom | 11'0'' x 7'3'' | ||
| Main Level | Sunroom | 32'4'' x 11'9'' | ||
| Main Level | Storage | 3'1'' x 3'1'' | ||
| Main Level | Living Room | 16'7'' x 11'9'' | ||
| Main Level | Kitchen | 10'11'' x 7'0'' | ||
| Main Level | Foyer | 4'1'' x 11'11'' | ||
| Main Level | Dining Room | 13'1'' x 8'2'' | ||
| Main Level | Bedroom | 11'1'' x 10'4'' | ||
| Main Level | Bedroom | 11'2'' x 8'4'' | ||
| Main Level | Bedroom | 11'2'' x 11'1'' | ||
| Main Level | 4pc Bathroom | 7'5'' x 7'0'' |
https://www.realtor.ca/real-estate/28941061/116-william-street-guelph
Contact Us
Contact us for more information

