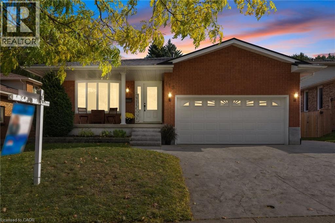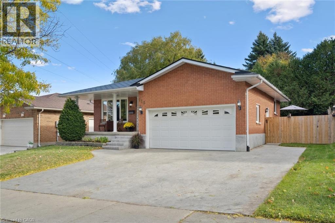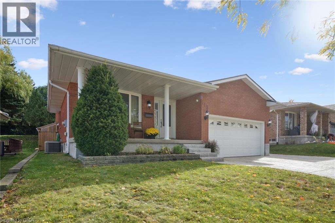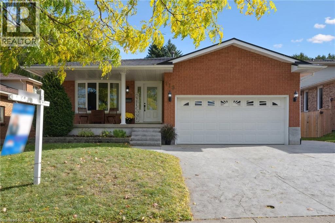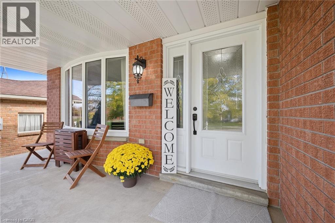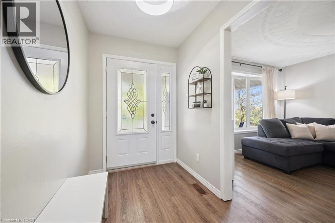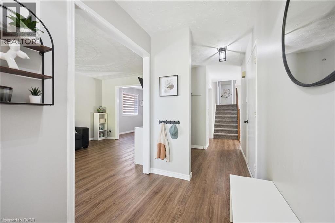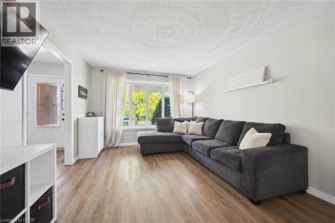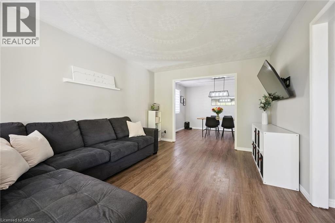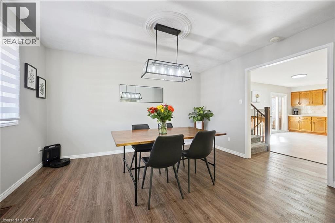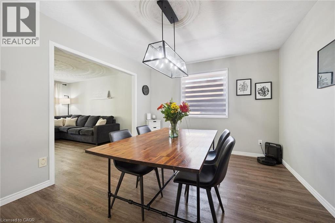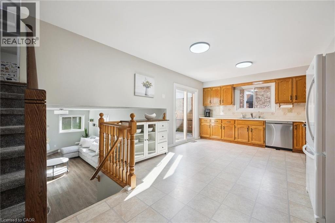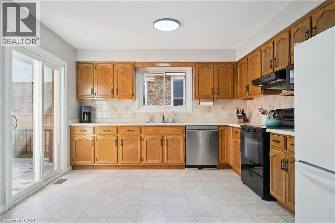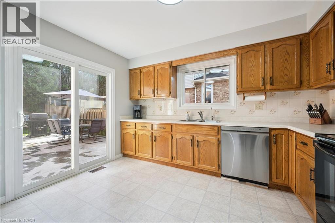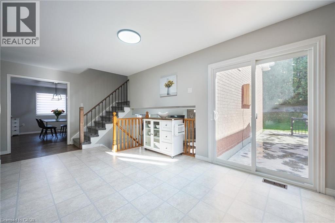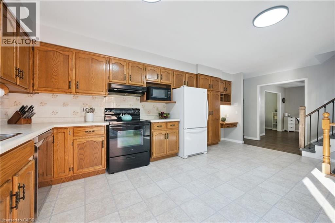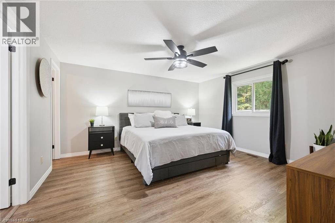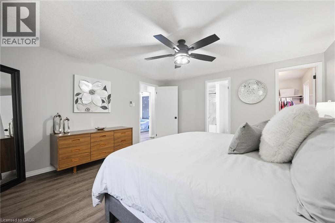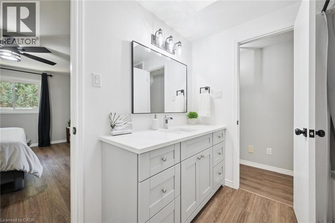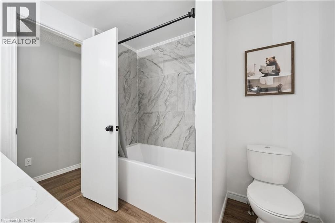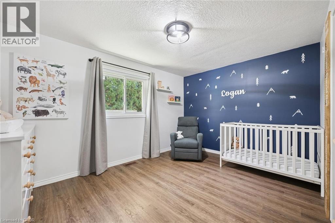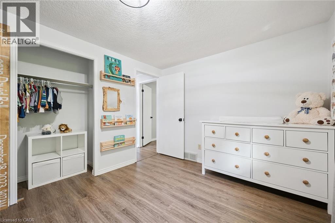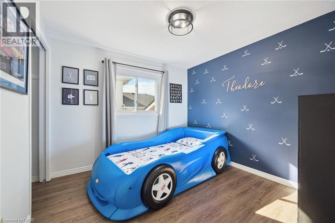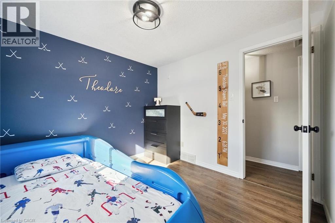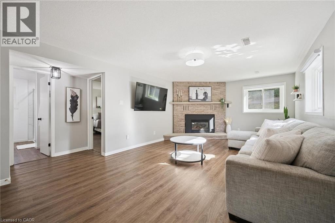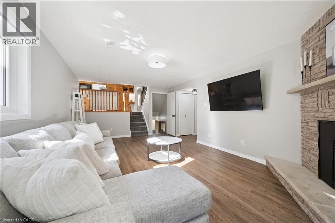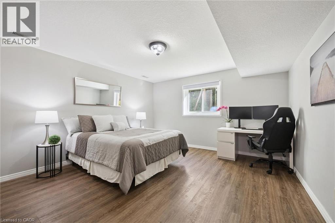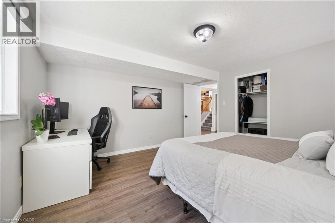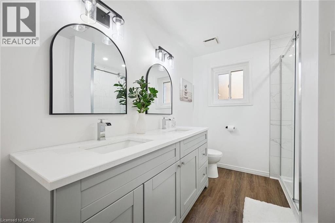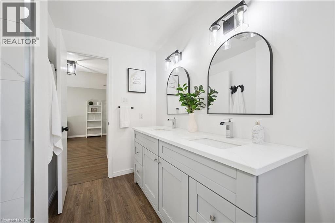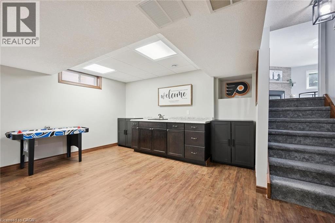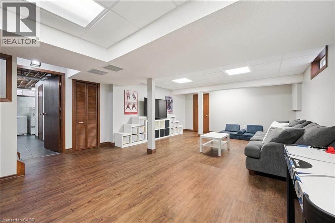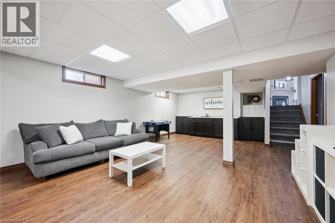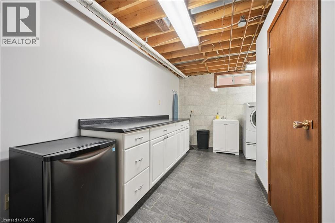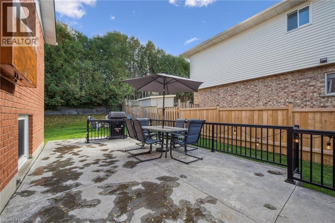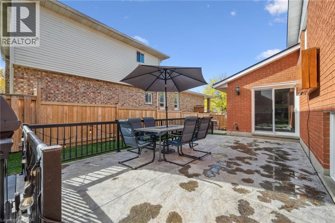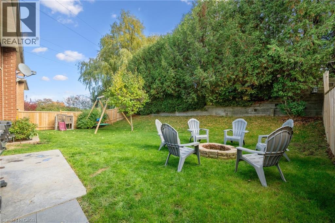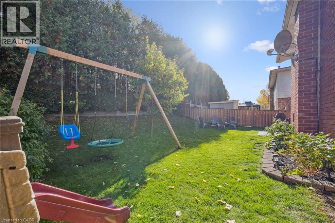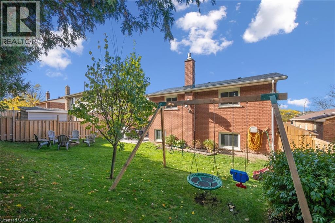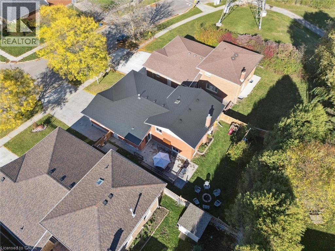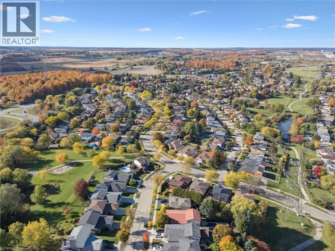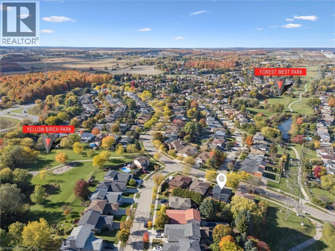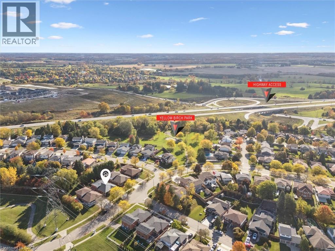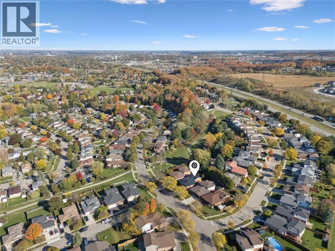4 Bedroom
2 Bathroom
2,796 ft2
Fireplace
Central Air Conditioning
Forced Air
$799,900
Looking for the perfect home to grow into? This stunning backsplit is bursting with space and upgrades, ready to accommodate your evolving family lifestyle! The spacious main floor features a warm living room, a bright dining area, and a gigantic kitchen with tons of cabinet and counter space-perfect for family meals and entertaining guests. Step outside through patio doors onto a huge deck overlooking a fully fenced yard-ideal for kids' playtime and summer barbecues! Upstairs, retreat to your primary bedroom with a walk-in closet and easy access to a stylish 4-piece bathroom. Two more bedrooms offer plenty of space for kids, sleepovers, or a home office. The lower level is a family haven with a cozy gas fireplace, a large 4th bedroom, and a sleek 3-piece bathroom-perfect for movie nights and relaxing weekends. The basement is an entertainer's dream with a big rec room, wet bar, and room for all your hobbies and storage needs. Updates include a lifetime aluminum shake roof, new windows (2011), attic re-insulation (2022), fence (2023), and bathroom renovations (2024 and 2025). Plus new main floor LVP flooring, carpet, stair railing, and a dishwasher (2024) keep everything fresh and modern. Located steps from beautiful Forest Heights Trail, nearby parks, and Driftwood Public School, with easy access to HWY 8 just minutes away, this home is a fantastic opportunity for your growing family to thrive and create lasting memories! (id:43503)
Property Details
|
MLS® Number
|
40779920 |
|
Property Type
|
Single Family |
|
Neigbourhood
|
Forest Heights |
|
Amenities Near By
|
Hospital, Park, Public Transit, Schools, Shopping |
|
Equipment Type
|
Water Heater |
|
Features
|
Southern Exposure, Wet Bar, Sump Pump, Automatic Garage Door Opener |
|
Parking Space Total
|
5 |
|
Rental Equipment Type
|
Water Heater |
Building
|
Bathroom Total
|
2 |
|
Bedrooms Above Ground
|
3 |
|
Bedrooms Below Ground
|
1 |
|
Bedrooms Total
|
4 |
|
Appliances
|
Central Vacuum, Dishwasher, Dryer, Refrigerator, Stove, Water Softener, Wet Bar, Washer, Window Coverings, Garage Door Opener |
|
Basement Development
|
Finished |
|
Basement Type
|
Full (finished) |
|
Constructed Date
|
1987 |
|
Construction Style Attachment
|
Detached |
|
Cooling Type
|
Central Air Conditioning |
|
Exterior Finish
|
Brick Veneer |
|
Fireplace Present
|
Yes |
|
Fireplace Total
|
1 |
|
Foundation Type
|
Poured Concrete |
|
Heating Fuel
|
Natural Gas |
|
Heating Type
|
Forced Air |
|
Size Interior
|
2,796 Ft2 |
|
Type
|
House |
|
Utility Water
|
Municipal Water |
Parking
Land
|
Access Type
|
Highway Access |
|
Acreage
|
No |
|
Land Amenities
|
Hospital, Park, Public Transit, Schools, Shopping |
|
Sewer
|
Municipal Sewage System |
|
Size Depth
|
115 Ft |
|
Size Frontage
|
50 Ft |
|
Size Total Text
|
Under 1/2 Acre |
|
Zoning Description
|
Res-2 |
Rooms
| Level |
Type |
Length |
Width |
Dimensions |
|
Second Level |
4pc Bathroom |
|
|
7'5'' x 7'11'' |
|
Second Level |
Bedroom |
|
|
9'8'' x 9'6'' |
|
Second Level |
Bedroom |
|
|
9'8'' x 12'11'' |
|
Second Level |
Primary Bedroom |
|
|
14'3'' x 13'6'' |
|
Basement |
Utility Room |
|
|
4'1'' x 11'7'' |
|
Basement |
Cold Room |
|
|
Measurements not available |
|
Basement |
Laundry Room |
|
|
11'0'' x 17'8'' |
|
Basement |
Games Room |
|
|
25'7'' x 16'7'' |
|
Lower Level |
4pc Bathroom |
|
|
7'7'' x 9'10'' |
|
Lower Level |
Bedroom |
|
|
13'9'' x 13'3'' |
|
Lower Level |
Recreation Room |
|
|
22'2'' x 12'8'' |
|
Main Level |
Kitchen |
|
|
12'0'' x 18'3'' |
|
Main Level |
Dining Room |
|
|
10'10'' x 13'6'' |
|
Main Level |
Living Room |
|
|
15'0'' x 11'3'' |
|
Main Level |
Foyer |
|
|
8'10'' x 5'4'' |
https://www.realtor.ca/real-estate/29015263/115-yellow-birch-drive-kitchener

