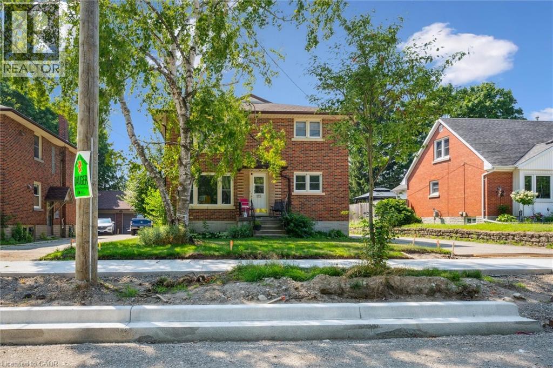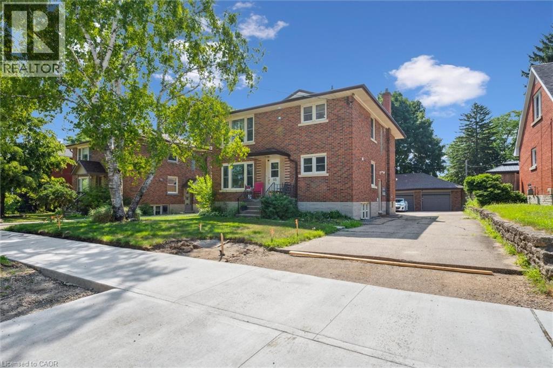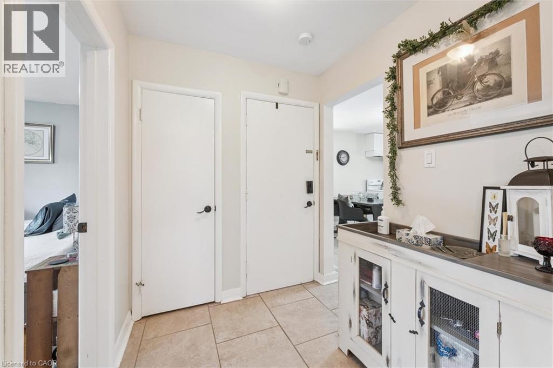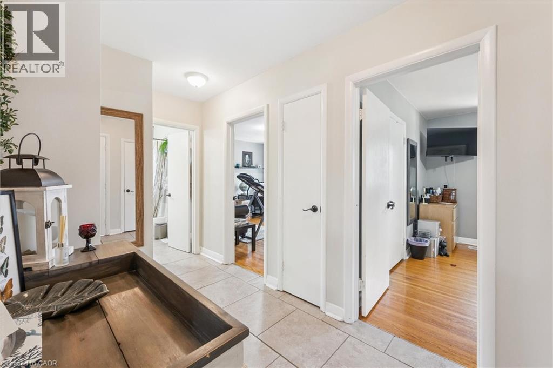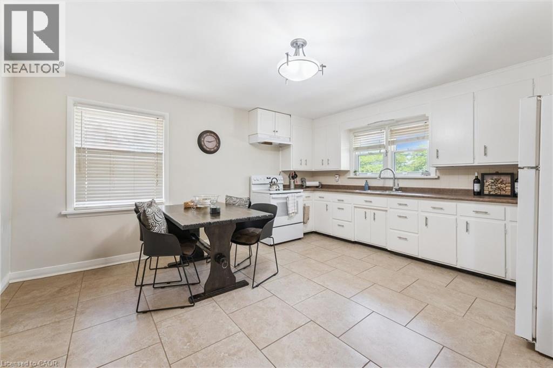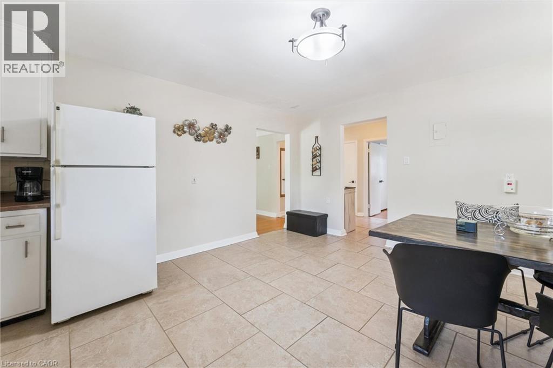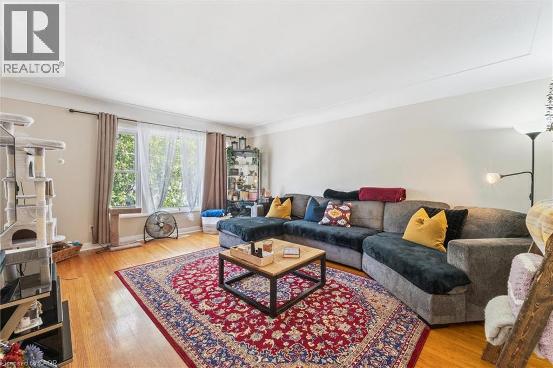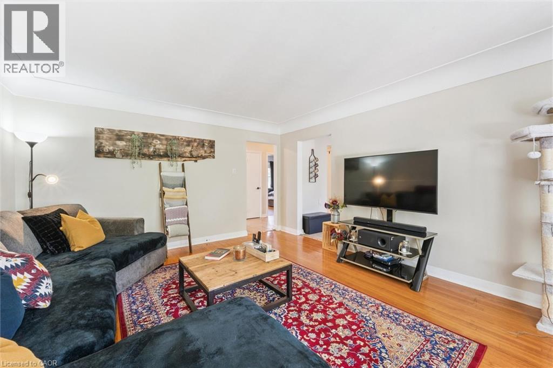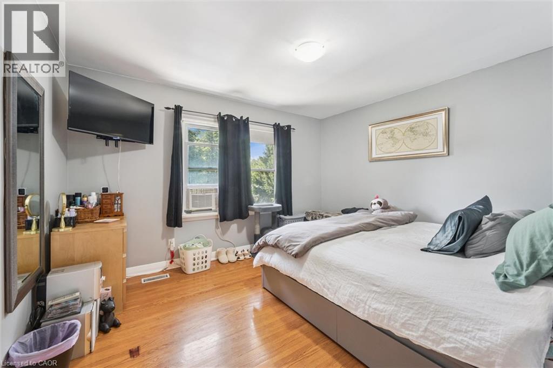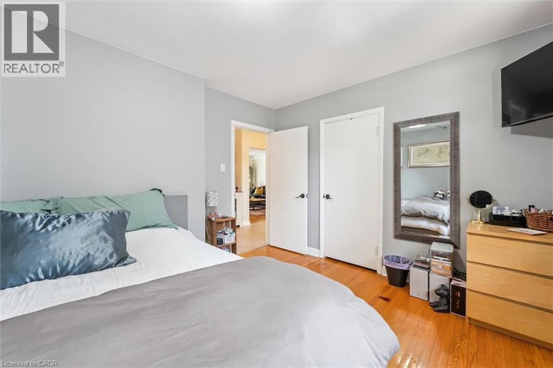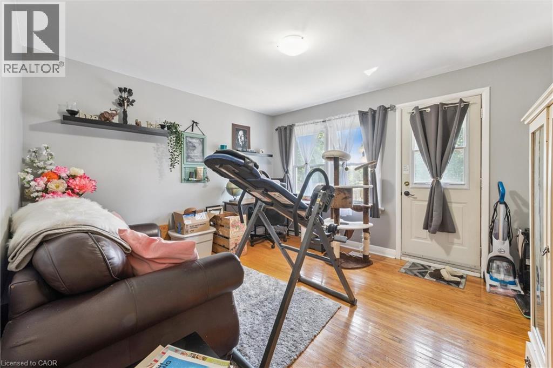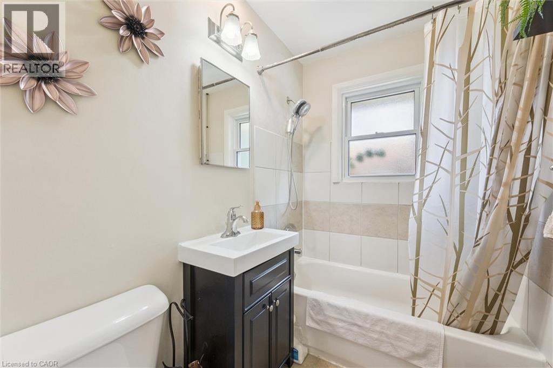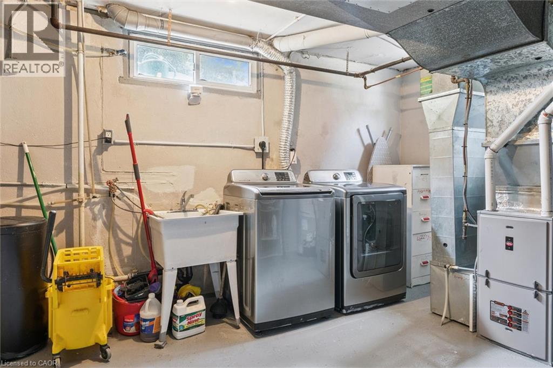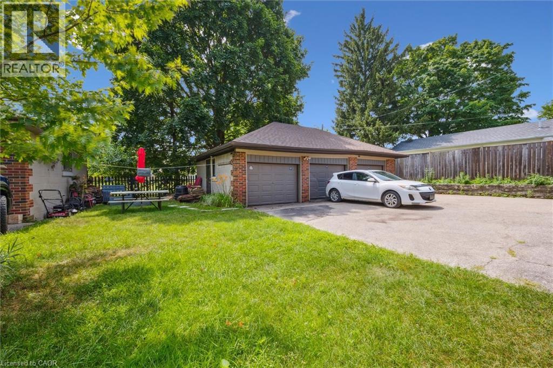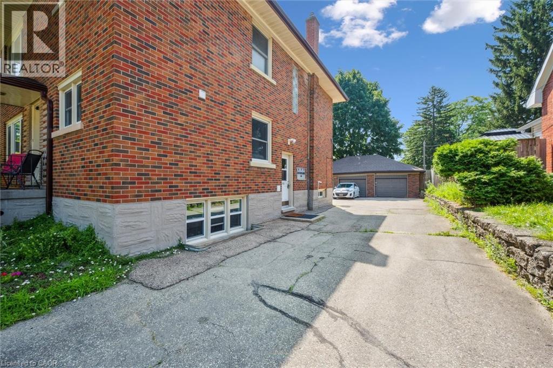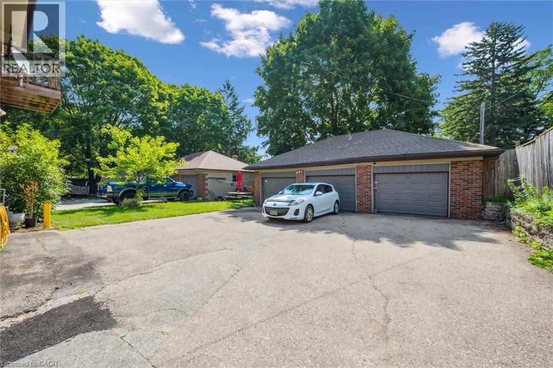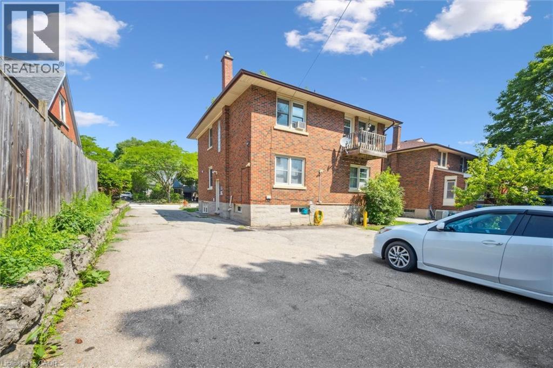115 Marlborough Avenue Unit# 3 Kitchener, Ontario N2M 1H7
2 Bedroom
1 Bathroom
1,086 ft2
2 Level
None
Forced Air
$2,300 MonthlyInsurance, Heat, Landscaping, Water
This upgraded unit backs directly onto Admiral Park with convenient park access, located in a highly desirable location. This 2-bedroom unit has a private entrance, separate metered hydro and a shared laundry facility. A unique feature of this property is the elongated single car garage included with the unit. Ideally located near transit, parks, hospital, and major amenities. (id:43503)
Property Details
| MLS® Number | 40771302 |
| Property Type | Single Family |
| Neigbourhood | St. Mary's |
| Amenities Near By | Hospital, Park, Place Of Worship, Public Transit, Schools, Shopping |
| Community Features | Community Centre |
| Equipment Type | Water Heater |
| Features | Backs On Greenbelt, Conservation/green Belt, Paved Driveway |
| Parking Space Total | 7 |
| Rental Equipment Type | Water Heater |
Building
| Bathroom Total | 1 |
| Bedrooms Above Ground | 2 |
| Bedrooms Total | 2 |
| Appliances | Water Softener |
| Architectural Style | 2 Level |
| Basement Development | Finished |
| Basement Type | Full (finished) |
| Constructed Date | 1955 |
| Construction Style Attachment | Detached |
| Cooling Type | None |
| Exterior Finish | Brick |
| Heating Fuel | Natural Gas |
| Heating Type | Forced Air |
| Stories Total | 2 |
| Size Interior | 1,086 Ft2 |
| Type | House |
| Utility Water | Municipal Water |
Parking
| Detached Garage |
Land
| Access Type | Highway Access |
| Acreage | No |
| Land Amenities | Hospital, Park, Place Of Worship, Public Transit, Schools, Shopping |
| Sewer | Municipal Sewage System |
| Size Depth | 124 Ft |
| Size Frontage | 54 Ft |
| Size Total Text | Unknown |
| Zoning Description | Res-4 |
Rooms
| Level | Type | Length | Width | Dimensions |
|---|---|---|---|---|
| Main Level | Kitchen | 14'4'' x 7'8'' | ||
| Main Level | Family Room | 13'7'' x 16'10'' | ||
| Main Level | Dining Room | 14'4'' x 7'11'' | ||
| Main Level | Bedroom | 12'7'' x 11'7'' | ||
| Main Level | Bedroom | 12'11'' x 11'7'' | ||
| Main Level | 4pc Bathroom | 7'3'' x 4'11'' |
https://www.realtor.ca/real-estate/28886398/115-marlborough-avenue-unit-3-kitchener
Contact Us
Contact us for more information

