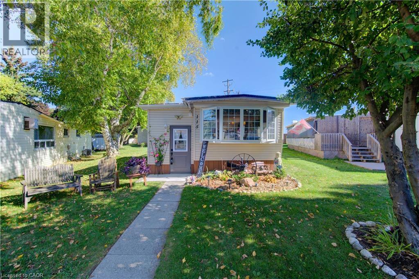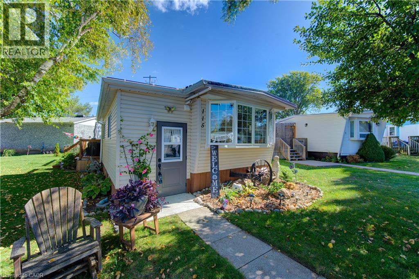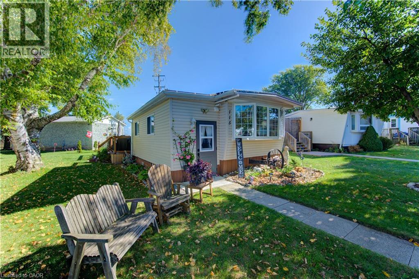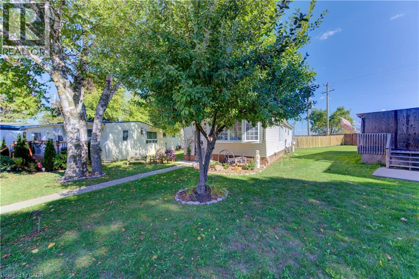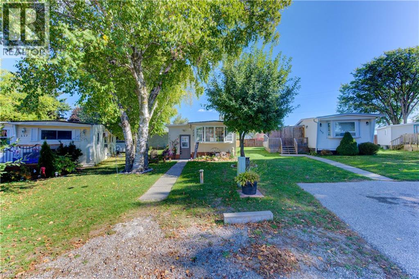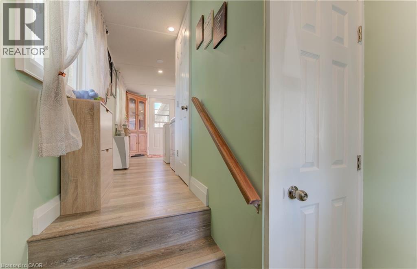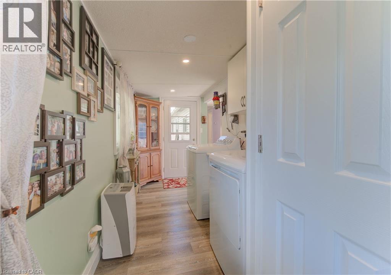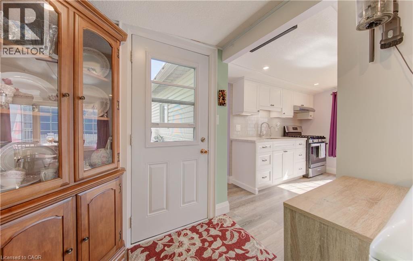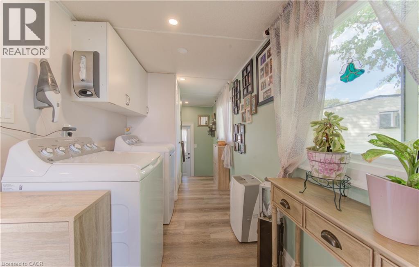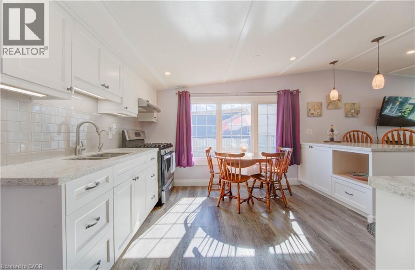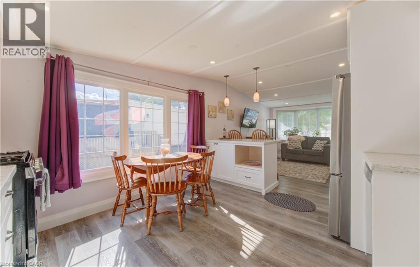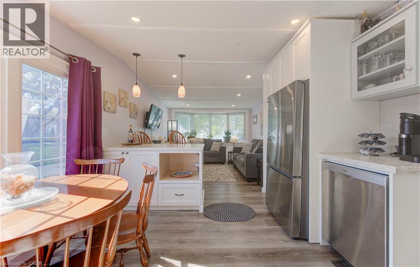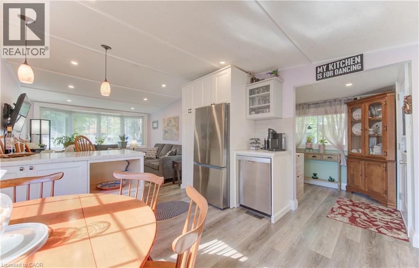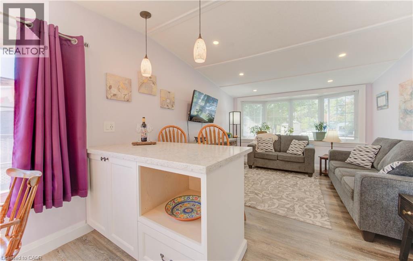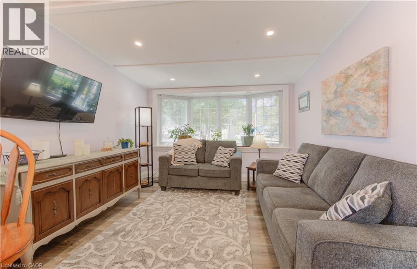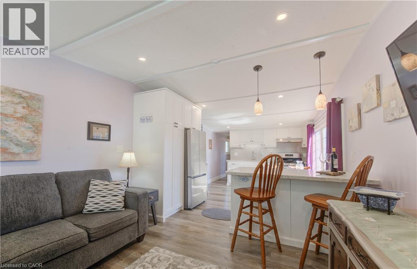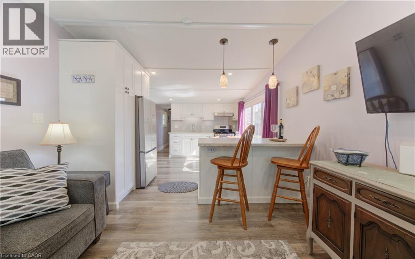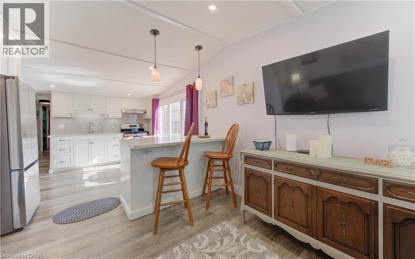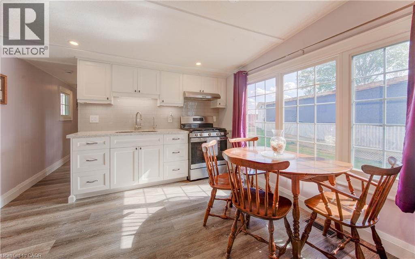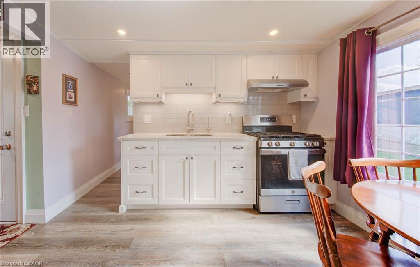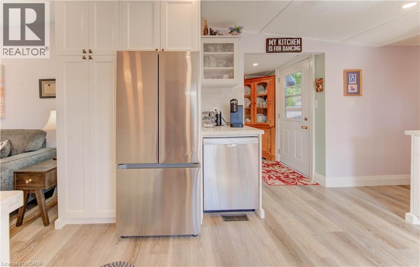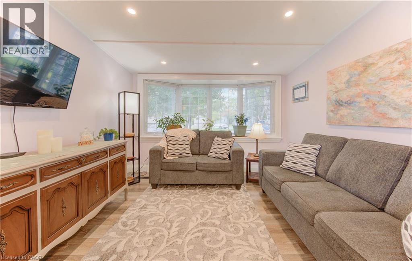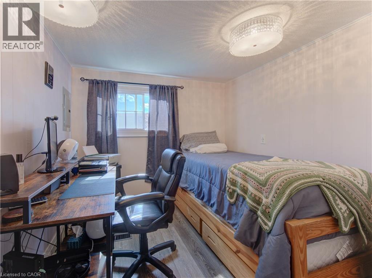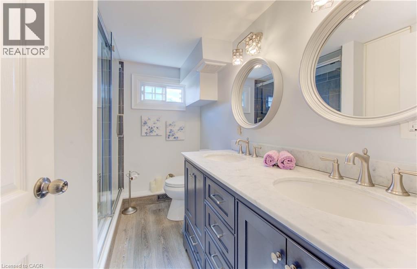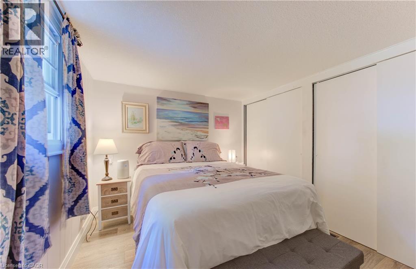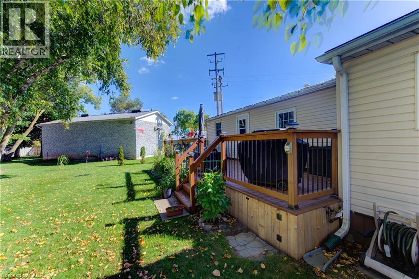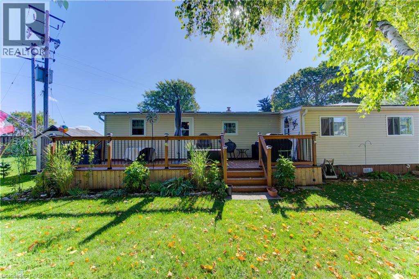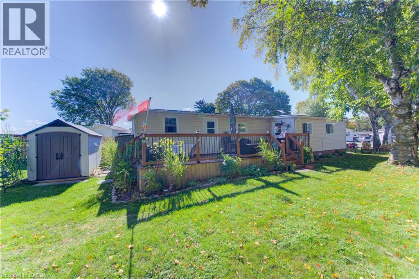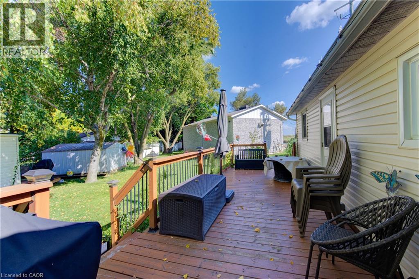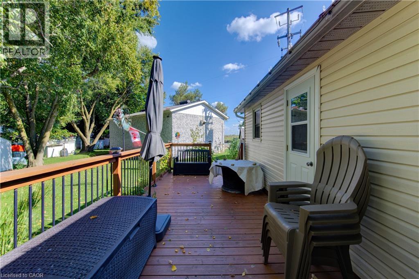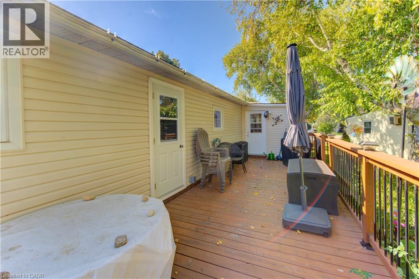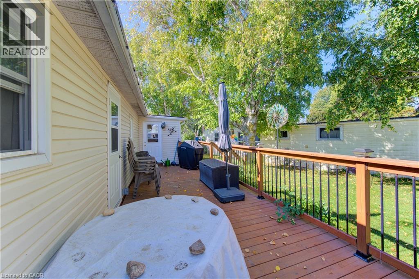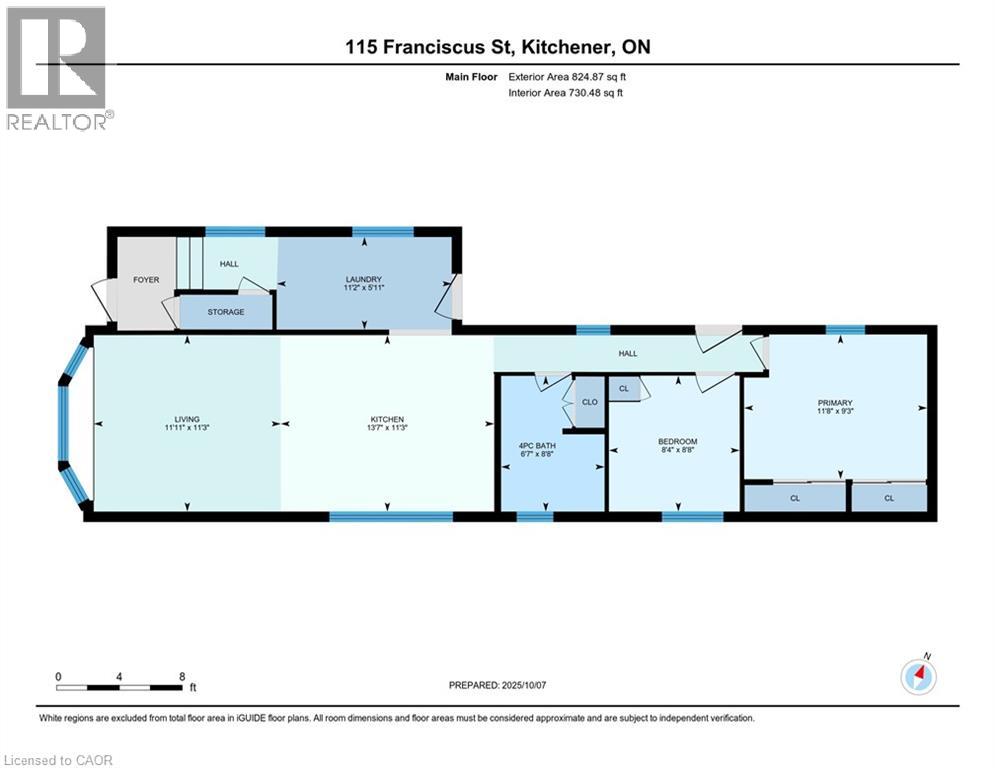115 Franciscus Street Waterloo, Ontario N2J 4G8
$299,900Maintenance, Landscaping, Water
$45.63 Monthly
Maintenance, Landscaping, Water
$45.63 MonthlyIncredible opportunity to live close to nature, in this updated and cozy home. Perfect for anyone that wants outdoor space and affordable year-round living. This lovely 2 Bedroom, fully winterized mobile home offers all the comforts and so much more than condo living. With parking for 2 and a gorgeous 10 x 30 deck (2 yrs) to relax on, you CAN have it all. Upgrades since 2021 include renovated open concept kitchen and living room, trim, pot lights, laundry and bathroom with double sink and walk-in glass shower. The kitchen boasts gas stove, tile backsplash, granite counters and breakfast bar. The living room is beautiful with Bay windows overlooking the shady front yard and gardens. With full-size washer/dryer, and a primary bedroom fully customized closet organizers and built ins, there is ample storage. The yard has multiple sheds for storing belongings and a wonderful community surrounding it. (front door 2024) roof (May 2025) Reverse Osmosis (R.O.) Water System installed Close to expressway for easy commuting Minutes from the vibrant St. Jacobs Market and local amenities (id:43503)
Property Details
| MLS® Number | 40776433 |
| Property Type | Single Family |
| Communication Type | High Speed Internet |
| Community Features | Quiet Area |
| Features | Cul-de-sac, Country Residential |
| Parking Space Total | 2 |
| Structure | Shed |
Building
| Bathroom Total | 1 |
| Bedrooms Above Ground | 2 |
| Bedrooms Total | 2 |
| Appliances | Dishwasher, Dryer, Refrigerator, Stove, Water Meter, Water Softener, Washer, Microwave Built-in, Window Coverings |
| Architectural Style | Mobile Home |
| Basement Type | None |
| Constructed Date | 1975 |
| Construction Style Attachment | Detached |
| Cooling Type | Central Air Conditioning |
| Exterior Finish | Aluminum Siding |
| Heating Fuel | Natural Gas |
| Heating Type | Forced Air |
| Stories Total | 1 |
| Size Interior | 825 Ft2 |
| Type | Mobile Home |
| Utility Water | Well |
Land
| Access Type | Highway Access |
| Acreage | No |
| Sewer | Septic System |
| Size Total Text | Under 1/2 Acre |
| Zoning Description | A |
Rooms
| Level | Type | Length | Width | Dimensions |
|---|---|---|---|---|
| Main Level | Laundry Room | 5'11'' x 11'2'' | ||
| Main Level | Bedroom | 8'8'' x 8'4'' | ||
| Main Level | Primary Bedroom | 9'3'' x 11'8'' | ||
| Main Level | 4pc Bathroom | 8'8'' x 6'7'' | ||
| Main Level | Kitchen | 11'3'' x 13'7'' | ||
| Main Level | Living Room | 11'3'' x 11'11'' |
Utilities
| Cable | Available |
| Electricity | Available |
| Natural Gas | Available |
| Telephone | Available |
https://www.realtor.ca/real-estate/28967011/115-franciscus-street-waterloo
Contact Us
Contact us for more information

