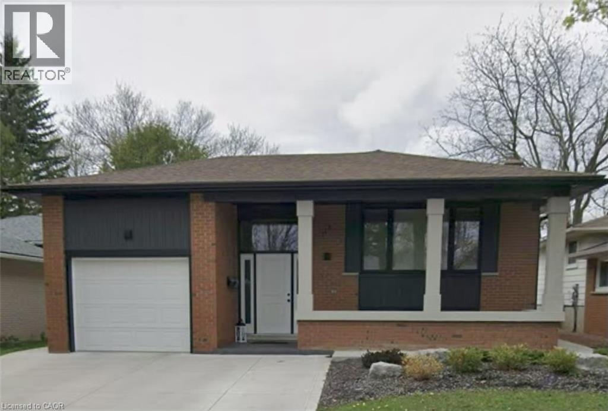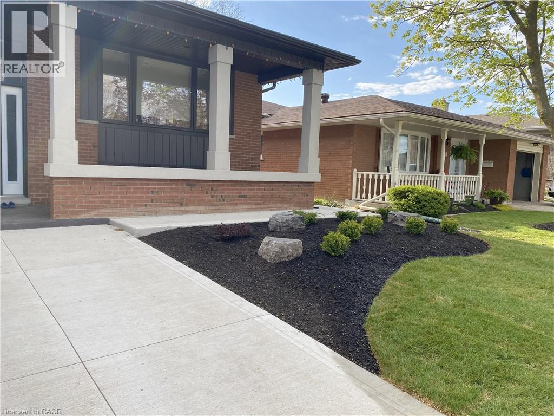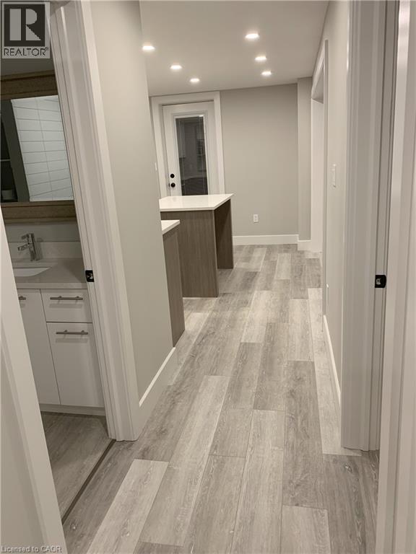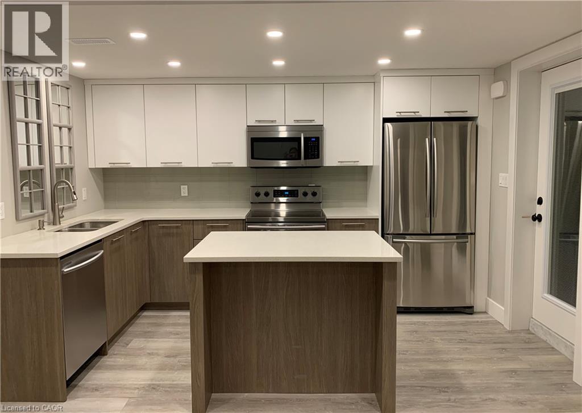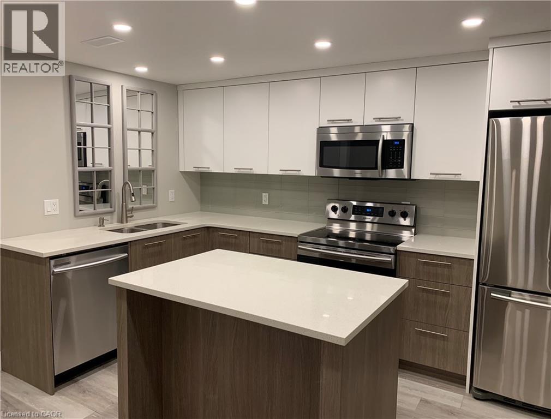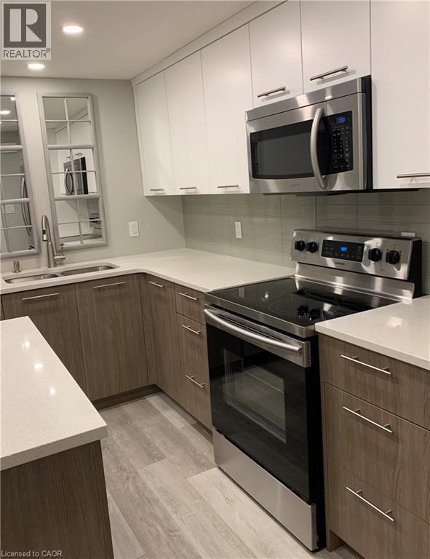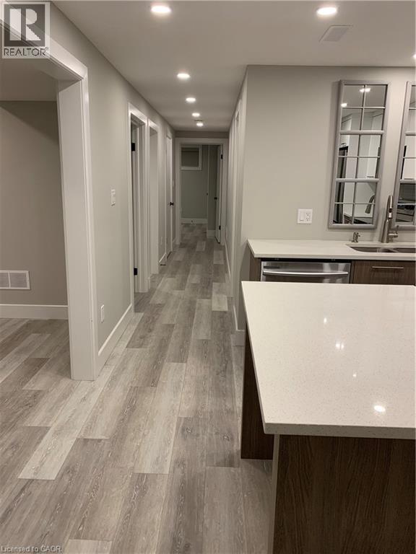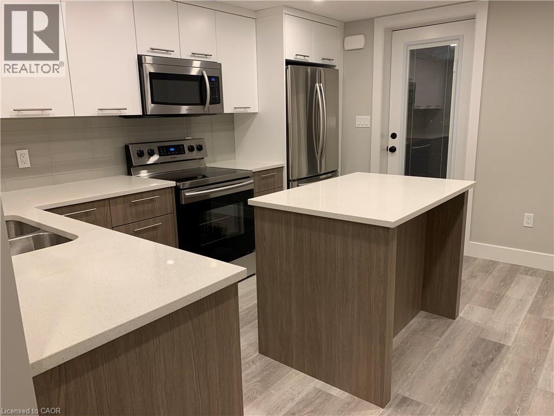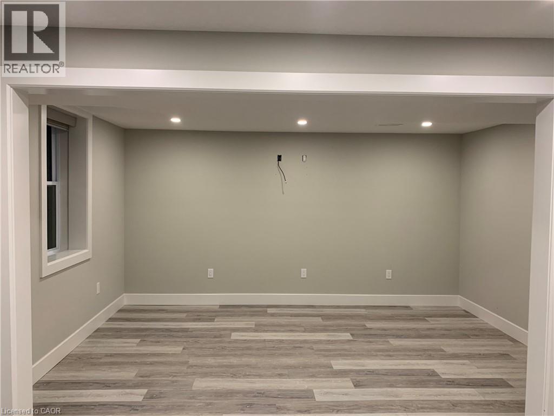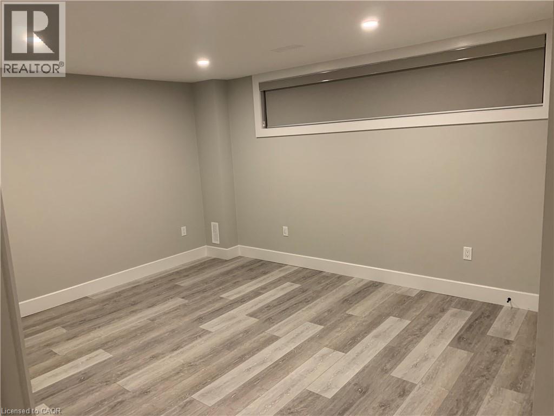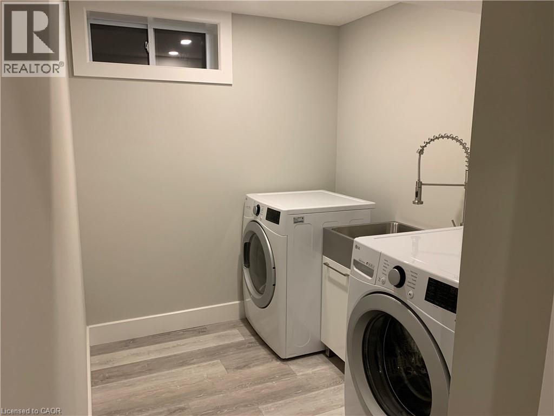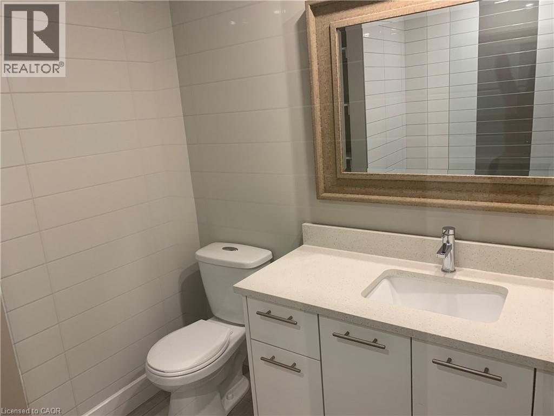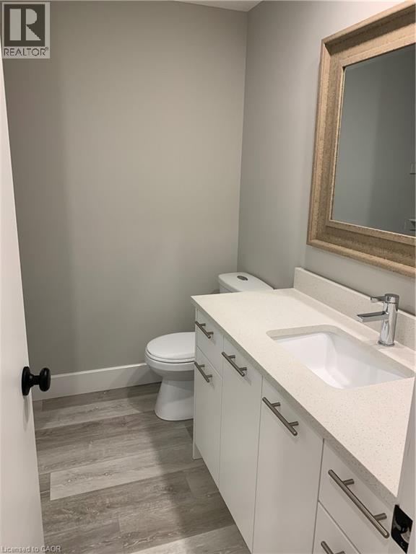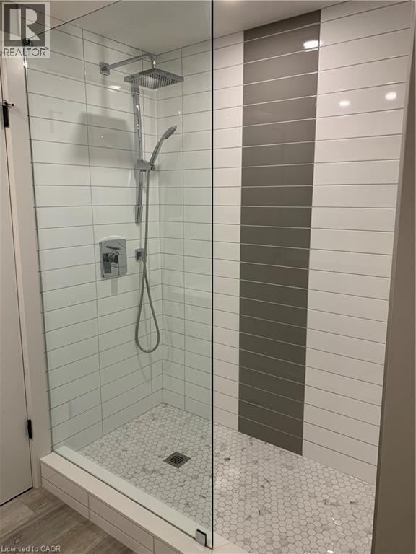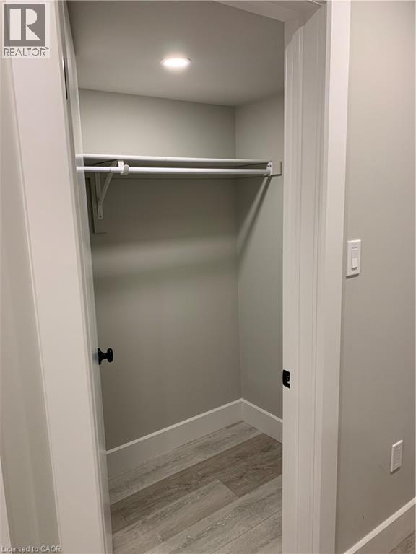114 Glen Park Crescent Unit# Lower Kitchener, Ontario N2N 1G2
1 Bedroom
1 Bathroom
850 ft2
Raised Bungalow
Central Air Conditioning
Forced Air
$1,850 Monthly
Available for Oct 1st, a beautiful one bed and one bath unit with in-suite laundry and one parking space located in a mature neighbourhood in Forest Heights. Backing onto Meadowlane Park!!! This affordable split-entry bungalow offers easy access to the expressway. schools, shopping, walking trails and public transit. Private concrete walkway to access unit. Don't wait, send your application in today. (id:43503)
Property Details
| MLS® Number | 40771471 |
| Property Type | Single Family |
| Neigbourhood | Forest Heights |
| Amenities Near By | Hospital, Park, Place Of Worship, Public Transit, Schools, Shopping |
| Community Features | Community Centre |
| Parking Space Total | 1 |
Building
| Bathroom Total | 1 |
| Bedrooms Below Ground | 1 |
| Bedrooms Total | 1 |
| Appliances | Dishwasher, Dryer, Refrigerator, Stove |
| Architectural Style | Raised Bungalow |
| Basement Development | Finished |
| Basement Type | Full (finished) |
| Constructed Date | 1972 |
| Construction Style Attachment | Detached |
| Cooling Type | Central Air Conditioning |
| Exterior Finish | Brick |
| Heating Type | Forced Air |
| Stories Total | 1 |
| Size Interior | 850 Ft2 |
| Type | House |
| Utility Water | Municipal Water |
Land
| Access Type | Highway Access |
| Acreage | No |
| Land Amenities | Hospital, Park, Place Of Worship, Public Transit, Schools, Shopping |
| Sewer | Municipal Sewage System |
| Size Frontage | 48 Ft |
| Size Total Text | Under 1/2 Acre |
| Zoning Description | R2a |
Rooms
| Level | Type | Length | Width | Dimensions |
|---|---|---|---|---|
| Basement | Laundry Room | 12'0'' x 7'0'' | ||
| Basement | 3pc Bathroom | 8'5'' x 6'5'' | ||
| Basement | Bedroom | 12'5'' x 16'0'' | ||
| Basement | Living Room | 12'0'' x 15'0'' | ||
| Basement | Kitchen | 12'5'' x 11'0'' |
https://www.realtor.ca/real-estate/28889769/114-glen-park-crescent-unit-lower-kitchener
Contact Us
Contact us for more information

