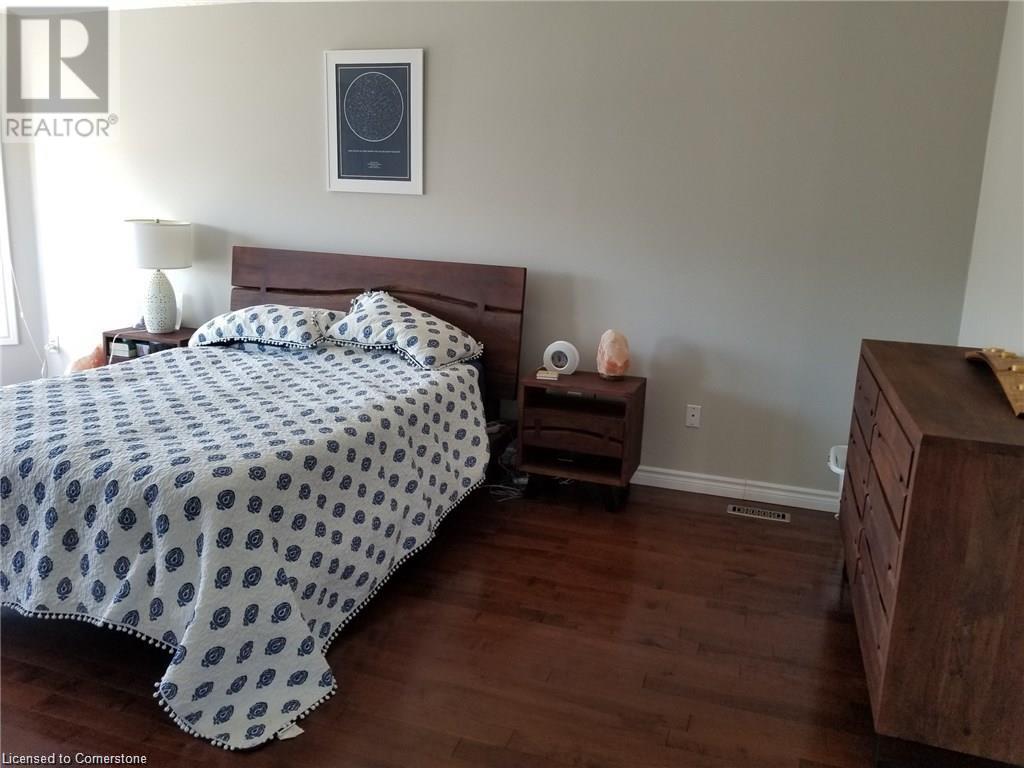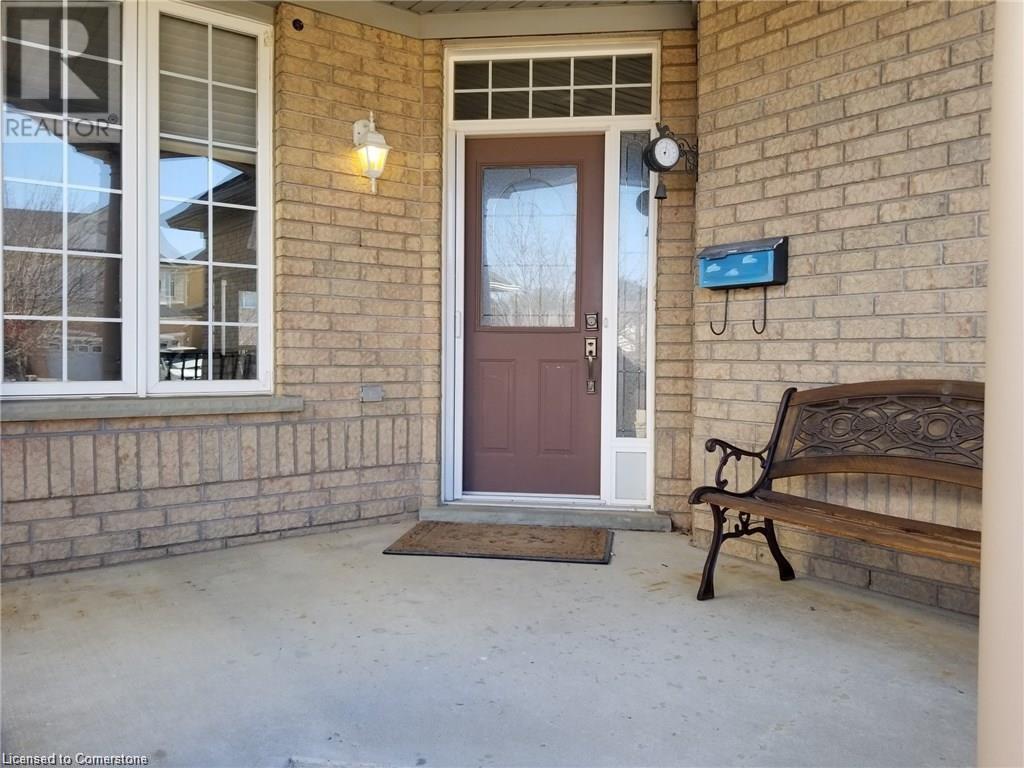114 Autumn Ridge Trail Kitchener, Ontario N2P 2K1
4 Bedroom
3 Bathroom
4,480 ft2
2 Level
Central Air Conditioning
Forced Air
$3,699 Monthly
Nice big house with Finished Basement and extra family room on second floor which could be used as another bedroom. House needs to be seen as pictures do not do justice. Fully renovated 8 years back. (id:43503)
Property Details
| MLS® Number | 40713038 |
| Property Type | Single Family |
| Neigbourhood | Doon |
| Amenities Near By | Schools |
| Equipment Type | Furnace |
| Features | Paved Driveway, Automatic Garage Door Opener, In-law Suite |
| Parking Space Total | 4 |
| Rental Equipment Type | Furnace |
Building
| Bathroom Total | 3 |
| Bedrooms Above Ground | 4 |
| Bedrooms Total | 4 |
| Appliances | Central Vacuum - Roughed In, Dishwasher, Dryer, Refrigerator, Water Softener, Washer, Range - Gas, Microwave Built-in, Gas Stove(s), Hood Fan, Window Coverings, Garage Door Opener |
| Architectural Style | 2 Level |
| Basement Development | Finished |
| Basement Type | Full (finished) |
| Construction Style Attachment | Detached |
| Cooling Type | Central Air Conditioning |
| Exterior Finish | Brick |
| Fire Protection | Alarm System |
| Foundation Type | Poured Concrete |
| Half Bath Total | 1 |
| Heating Fuel | Natural Gas |
| Heating Type | Forced Air |
| Stories Total | 2 |
| Size Interior | 4,480 Ft2 |
| Type | House |
| Utility Water | Municipal Water |
Parking
| Attached Garage |
Land
| Access Type | Highway Access |
| Acreage | No |
| Land Amenities | Schools |
| Sewer | Municipal Sewage System |
| Size Depth | 125 Ft |
| Size Frontage | 40 Ft |
| Size Total Text | Under 1/2 Acre |
| Zoning Description | R3 |
Rooms
| Level | Type | Length | Width | Dimensions |
|---|---|---|---|---|
| Second Level | Bedroom | 13'0'' x 12'0'' | ||
| Second Level | Bedroom | 14'0'' x 12'0'' | ||
| Second Level | Bedroom | 14'0'' x 16'0'' | ||
| Second Level | 3pc Bathroom | Measurements not available | ||
| Second Level | 3pc Bathroom | Measurements not available | ||
| Second Level | Primary Bedroom | 20'0'' x 15'0'' | ||
| Main Level | 2pc Bathroom | Measurements not available | ||
| Main Level | Kitchen | 13'0'' x 14'0'' | ||
| Main Level | Office | 13'0'' x 13'0'' | ||
| Main Level | Dining Room | 20'0'' x 15'0'' |
https://www.realtor.ca/real-estate/28109356/114-autumn-ridge-trail-kitchener
Contact Us
Contact us for more information








































