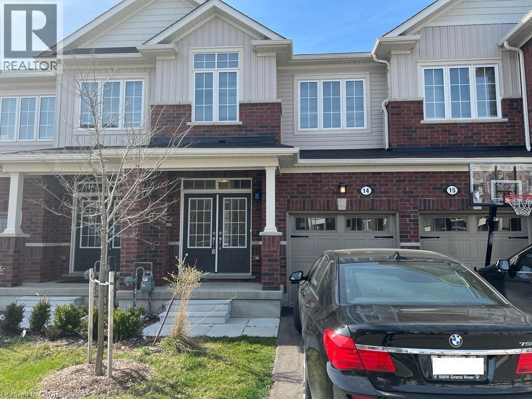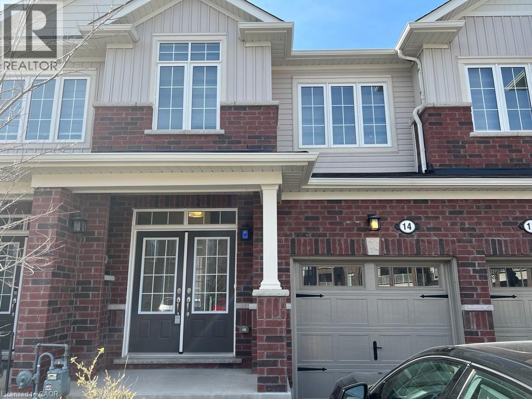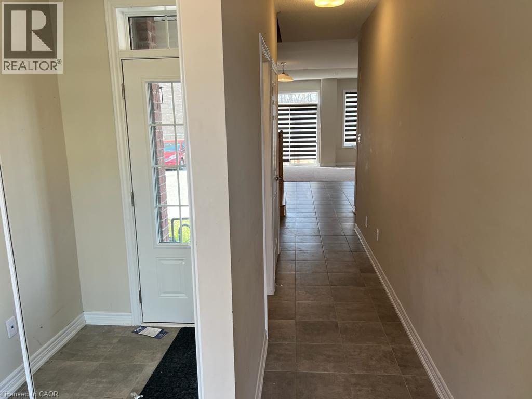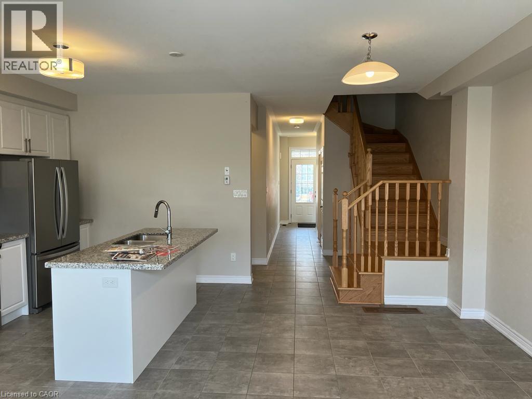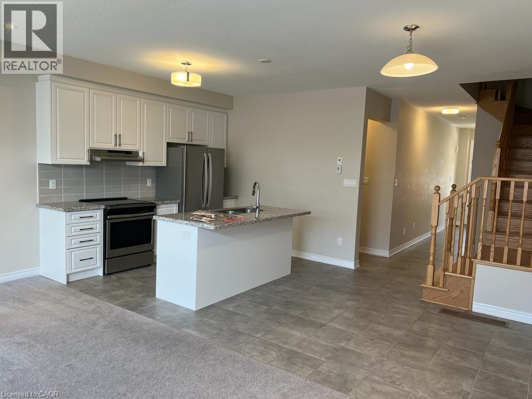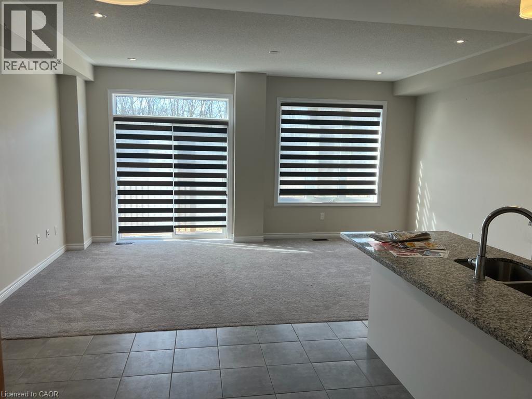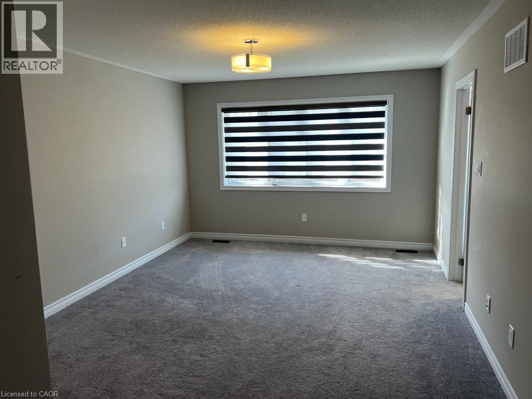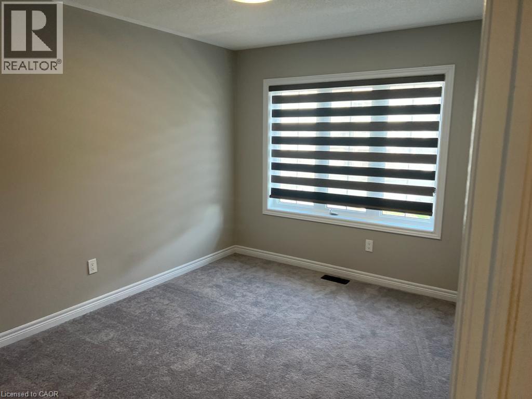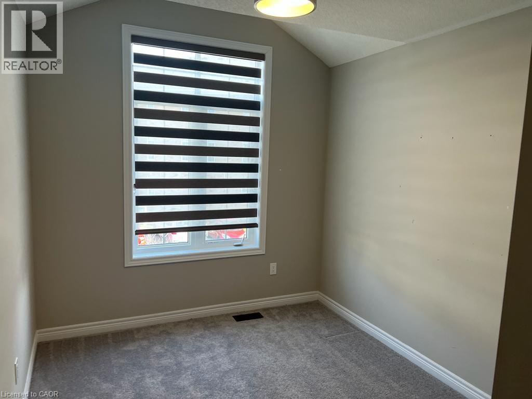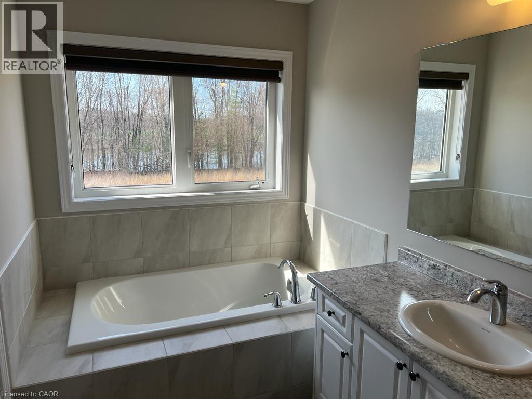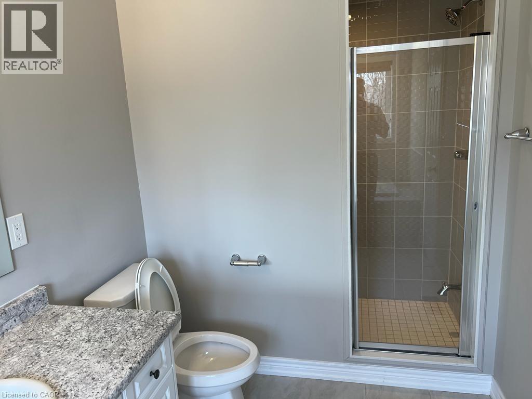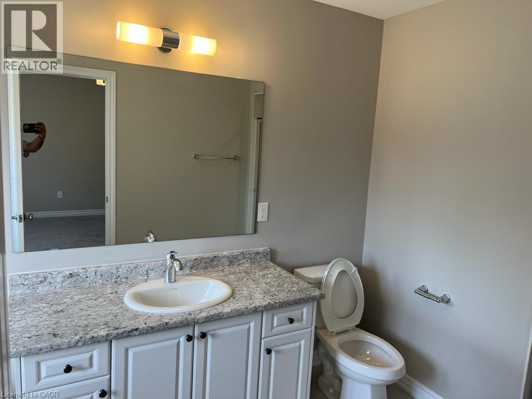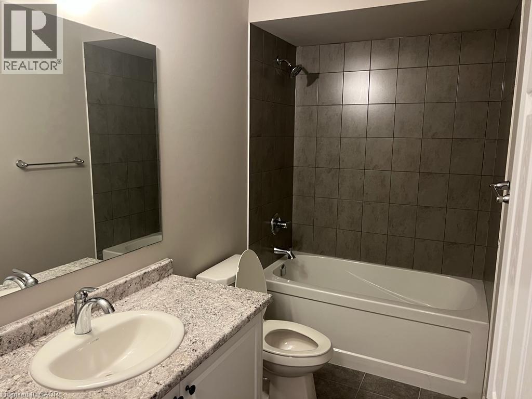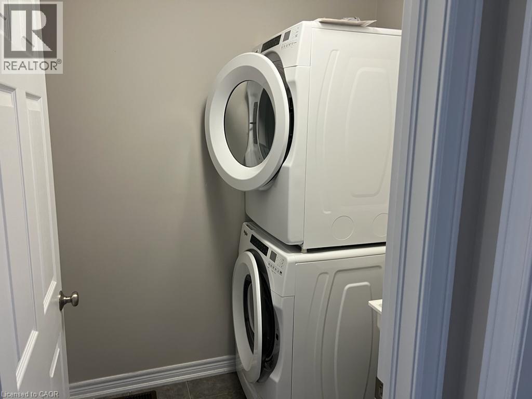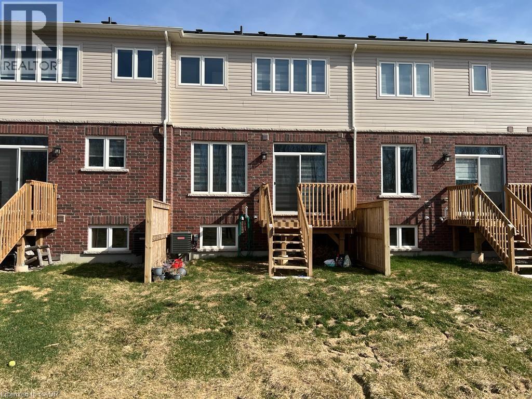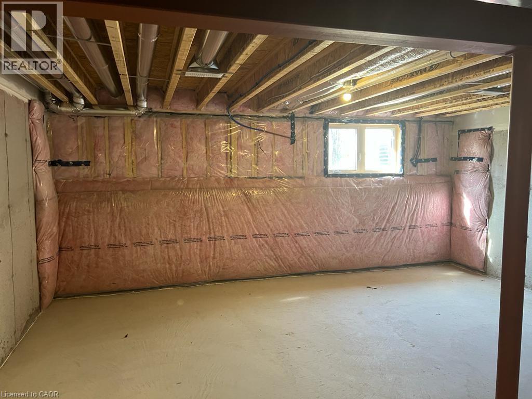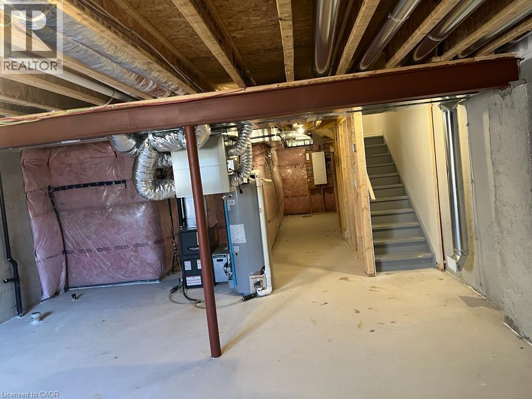113 Hartley Avenue Unit# 14 Paris, Ontario N3L 0G9
3 Bedroom
3 Bathroom
1,560 ft2
2 Level
Central Air Conditioning
Forced Air
$2,350 MonthlyOther, See Remarks
RENT IS $2350+ UTILITIES + HOT WATER HEATER RENT. Beautiful townhome, FOR LEASE with 3 bed, 2.5 bath & single car garage in PARIS. Main floor features a 2-pc bath, spacious family room, open concept kitchen with stainless steel appliances & breakfast area. Second floor features master bedroom with ensuite bathroom with jacuzzi & standing shower and huge walk in closet. Other 2 good-sized bedrooms with shared family bathroom. Second floor Laundry. Unfinished basement. Very convenient location. Close to schools, parks, restaurants,daily amenities and few minutes drive to HWY 403, HWY 24, Brantford & Cambridge. (id:43503)
Property Details
| MLS® Number | 40780556 |
| Property Type | Single Family |
| Amenities Near By | Park, Schools |
| Equipment Type | Water Heater |
| Features | No Pet Home |
| Parking Space Total | 2 |
| Rental Equipment Type | Water Heater |
Building
| Bathroom Total | 3 |
| Bedrooms Above Ground | 3 |
| Bedrooms Total | 3 |
| Appliances | Dishwasher, Dryer, Refrigerator, Stove, Washer, Hood Fan |
| Architectural Style | 2 Level |
| Basement Development | Unfinished |
| Basement Type | Full (unfinished) |
| Construction Style Attachment | Attached |
| Cooling Type | Central Air Conditioning |
| Exterior Finish | Concrete |
| Foundation Type | Poured Concrete |
| Half Bath Total | 1 |
| Heating Fuel | Natural Gas |
| Heating Type | Forced Air |
| Stories Total | 2 |
| Size Interior | 1,560 Ft2 |
| Type | Row / Townhouse |
| Utility Water | Municipal Water |
Parking
| Attached Garage |
Land
| Acreage | No |
| Land Amenities | Park, Schools |
| Sewer | Municipal Sewage System |
| Size Frontage | 20 Ft |
| Size Total Text | Unknown |
| Zoning Description | H-rm2-7 |
Rooms
| Level | Type | Length | Width | Dimensions |
|---|---|---|---|---|
| Second Level | Laundry Room | Measurements not available | ||
| Second Level | 3pc Bathroom | Measurements not available | ||
| Second Level | Bedroom | 9'7'' x 11'4'' | ||
| Second Level | Bedroom | 8'11'' x 10'0'' | ||
| Second Level | Full Bathroom | Measurements not available | ||
| Second Level | Primary Bedroom | 12'0'' x 15'6'' | ||
| Main Level | Kitchen | 7'9'' x 10'7'' | ||
| Main Level | Breakfast | 11'0'' x 8'0'' | ||
| Main Level | Family Room | 18'10'' x 11'0'' | ||
| Main Level | 2pc Bathroom | Measurements not available |
https://www.realtor.ca/real-estate/29010302/113-hartley-avenue-unit-14-paris
Contact Us
Contact us for more information

