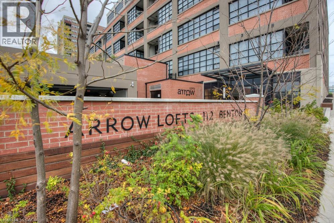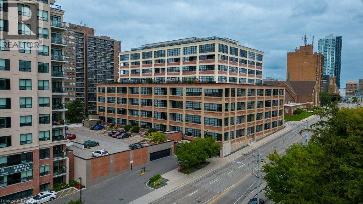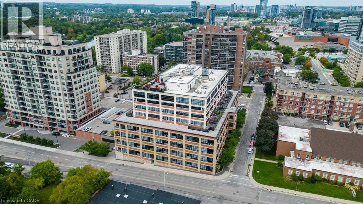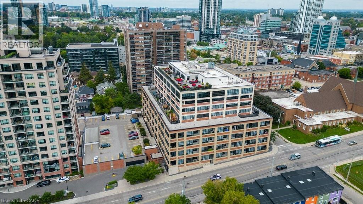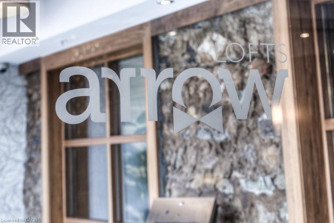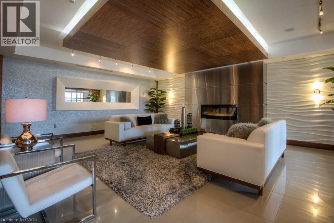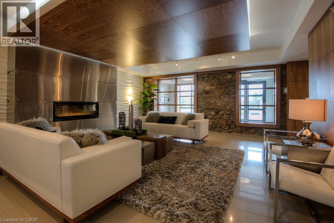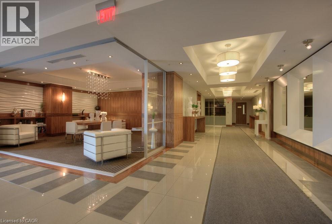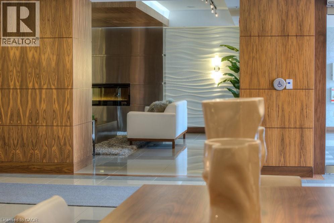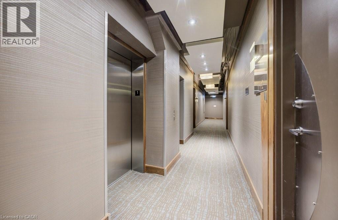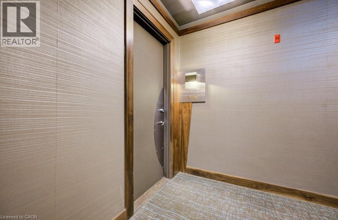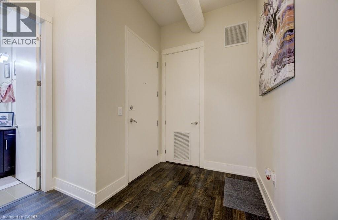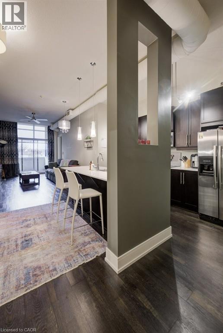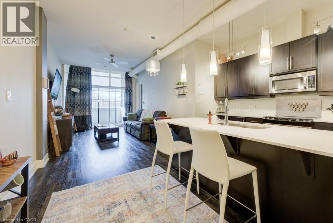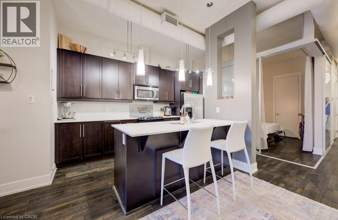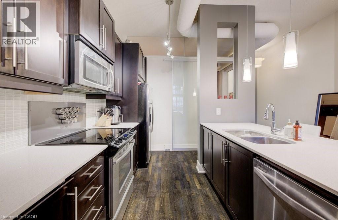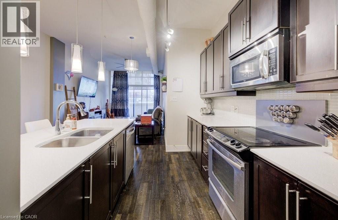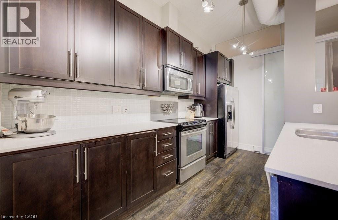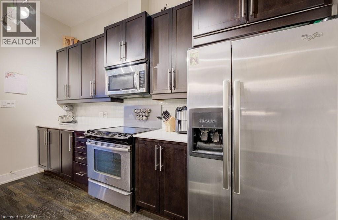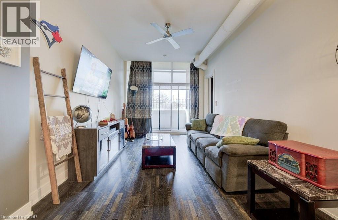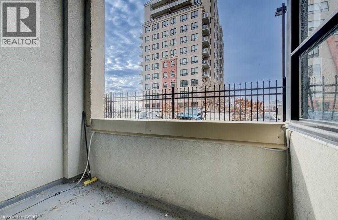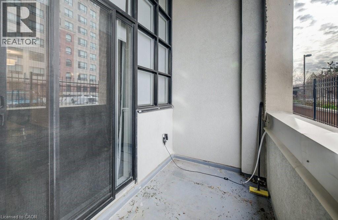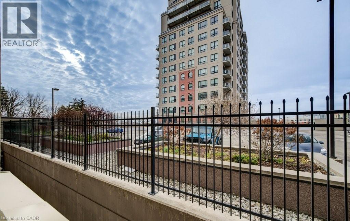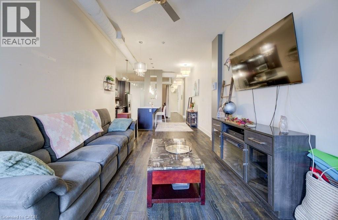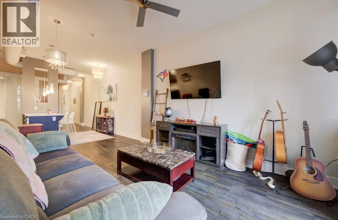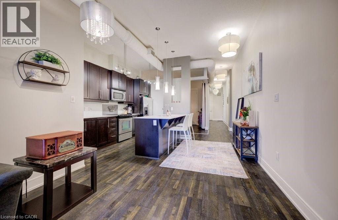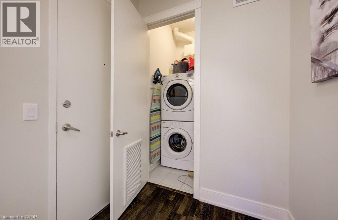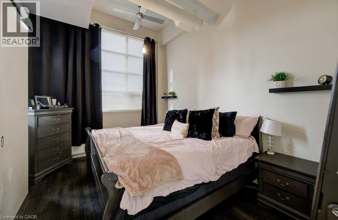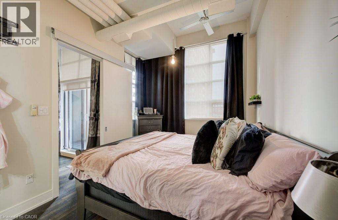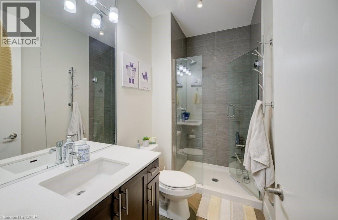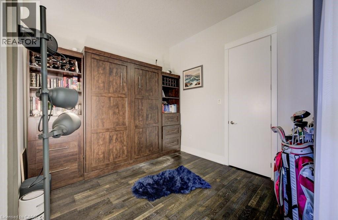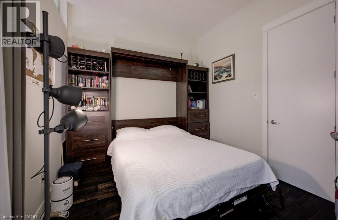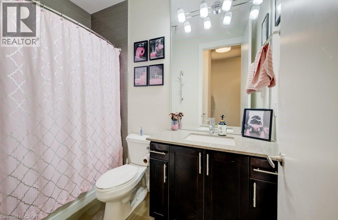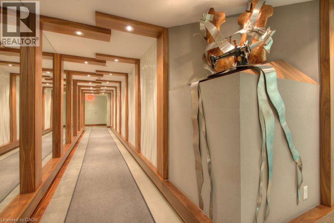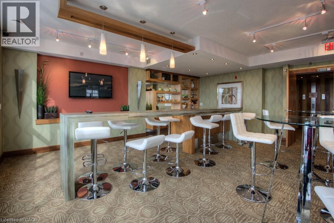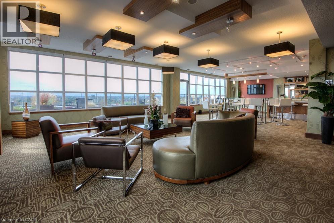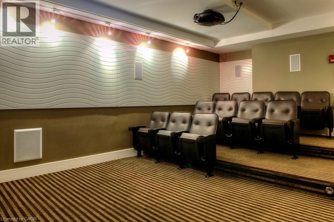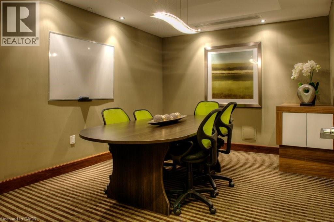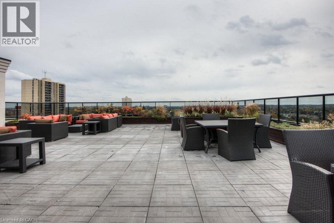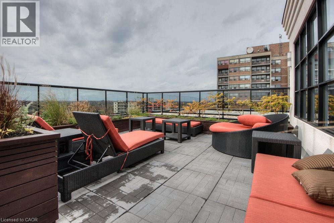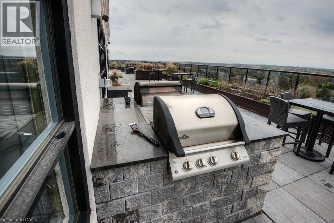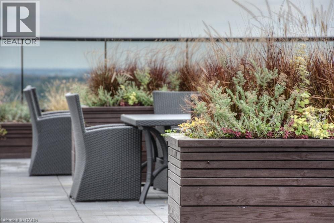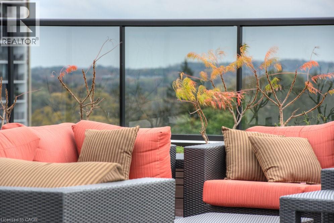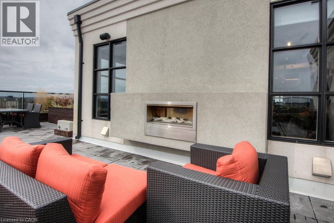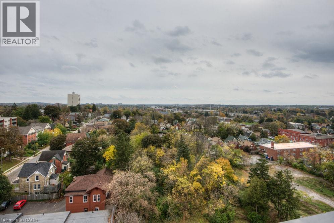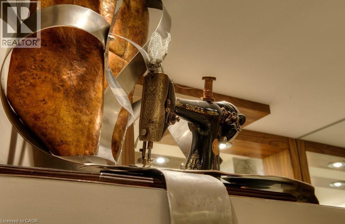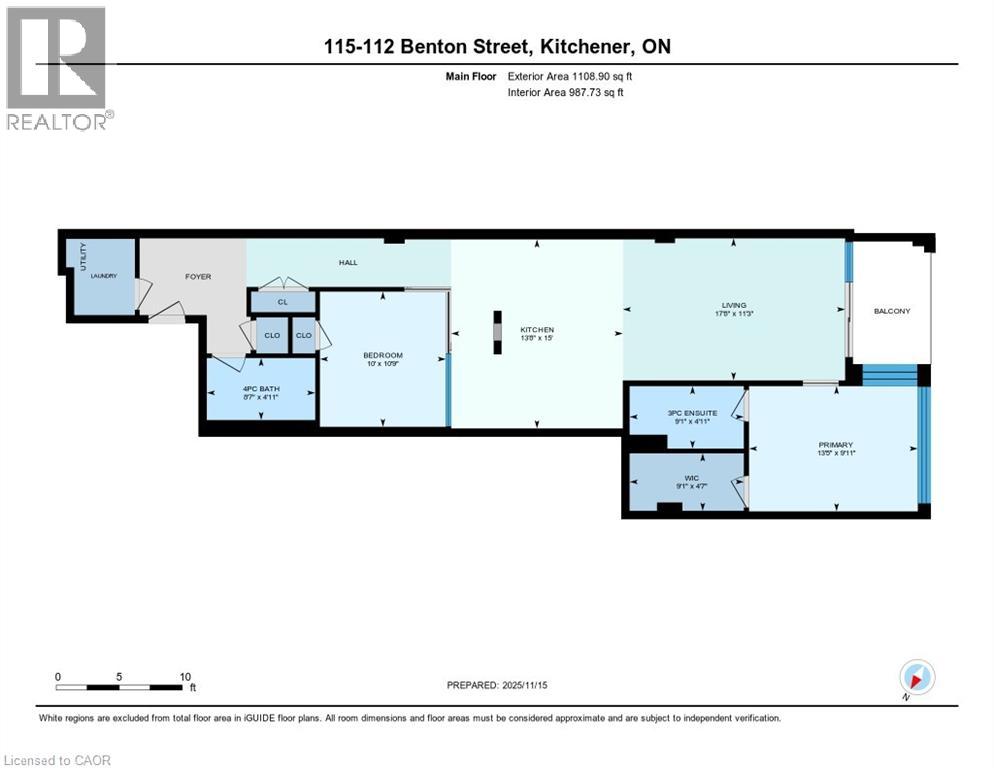2 Bedroom
2 Bathroom
1,108 ft2
Central Air Conditioning
Forced Air
$2,350 MonthlyInsurance, Heat, Property Management, Water
Welcome to Arrow Lofts, where heritage charm meets modern living, and where tenants get the rare mix of space, style, and convenience without the Downtown noise. This CLEAN CLEAN CLEAN 2-bedroom, 2-bath unit is a standout for anyone looking to rent in the heart of DTK. Inside, you’ll find soaring ceilings, large windows, and that classic loft character Arrow Lofts is known for. The open-concept living area with a walkout to a covered balcony gives you room to breathe and space to entertain. The kitchen offers a smart, functional layout with plenty of storage and counter space. It’s the kind of space that feels good the moment you walk in. The primary bedroom includes its own full 3-piece bath and walk-in closet. The second bedroom, complete with a convenient Murphy Bed, is flexible, ideal for an office, or guest space. The second 4-piece bathroom is a true bonus to have. You also get one underground parking spot, an absolute win to have so close to the core. Location-wise, you can’t beat it! You’re minutes from downtown Kitchener, steps to the LRT, and close to shopping, restaurants, tech offices, trails, Victoria Park (Willow River Park), all the DTK events & festivals and everything that keeps the city moving forward. Arrow Lofts residents also enjoy amenities such as a fitness centre, sauna, rooftop patio, games room, and meeting room, classic comforts with a modern edge. If you’re looking for a rental that’s walkable, stylish, and functional, this unit deserves your attention. (id:43503)
Property Details
|
MLS® Number
|
40788651 |
|
Property Type
|
Single Family |
|
Neigbourhood
|
Cedar Hill |
|
Amenities Near By
|
Hospital, Park, Place Of Worship, Playground, Public Transit, Schools, Shopping |
|
Community Features
|
Community Centre |
|
Features
|
Southern Exposure, Balcony |
|
Parking Space Total
|
1 |
Building
|
Bathroom Total
|
2 |
|
Bedrooms Above Ground
|
2 |
|
Bedrooms Total
|
2 |
|
Amenities
|
Exercise Centre, Party Room |
|
Appliances
|
Dishwasher, Dryer, Refrigerator, Stove, Washer, Microwave Built-in, Window Coverings |
|
Basement Type
|
None |
|
Constructed Date
|
2012 |
|
Construction Style Attachment
|
Attached |
|
Cooling Type
|
Central Air Conditioning |
|
Exterior Finish
|
Brick |
|
Fire Protection
|
Monitored Alarm, Smoke Detectors |
|
Fixture
|
Ceiling Fans |
|
Heating Fuel
|
Natural Gas |
|
Heating Type
|
Forced Air |
|
Stories Total
|
1 |
|
Size Interior
|
1,108 Ft2 |
|
Type
|
Apartment |
|
Utility Water
|
Municipal Water |
Parking
Land
|
Access Type
|
Highway Access, Rail Access |
|
Acreage
|
No |
|
Land Amenities
|
Hospital, Park, Place Of Worship, Playground, Public Transit, Schools, Shopping |
|
Sewer
|
Municipal Sewage System |
|
Size Total Text
|
Unknown |
|
Zoning Description
|
Cr-3 |
Rooms
| Level |
Type |
Length |
Width |
Dimensions |
|
Main Level |
Laundry Room |
|
|
Measurements not available |
|
Main Level |
4pc Bathroom |
|
|
8'7'' x 4'11'' |
|
Main Level |
Bedroom |
|
|
10'9'' x 10'0'' |
|
Main Level |
Full Bathroom |
|
|
9'1'' x 4'11'' |
|
Main Level |
Primary Bedroom |
|
|
13'5'' x 9'11'' |
|
Main Level |
Living Room |
|
|
17'8'' x 11'3'' |
|
Main Level |
Kitchen |
|
|
15'0'' x 13'8'' |
|
Main Level |
Foyer |
|
|
6'0'' x 5'7'' |
https://www.realtor.ca/real-estate/29109299/112-benton-street-unit-115-kitchener

