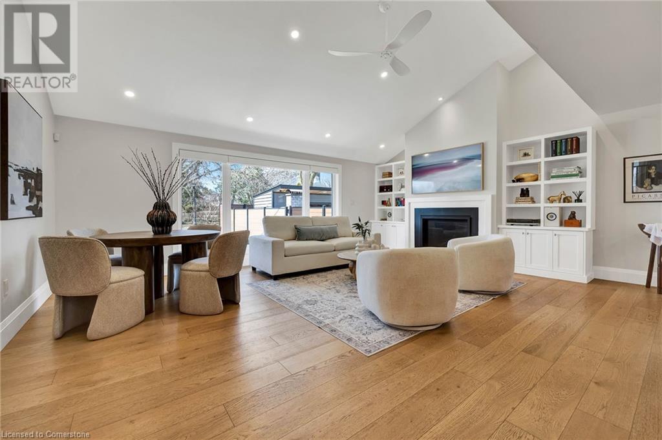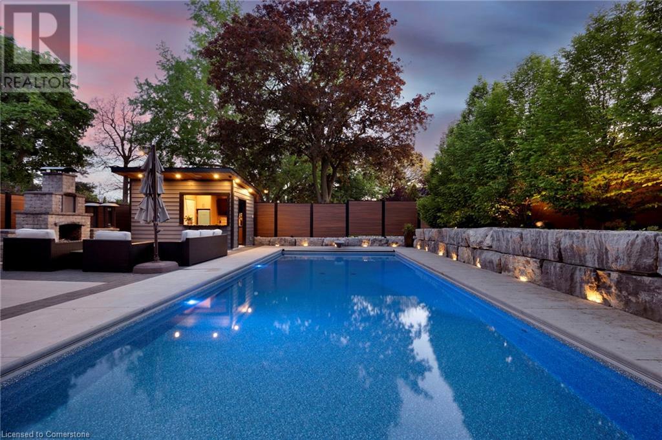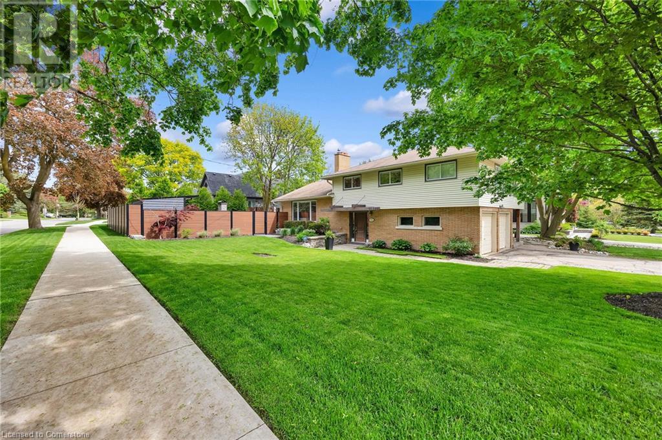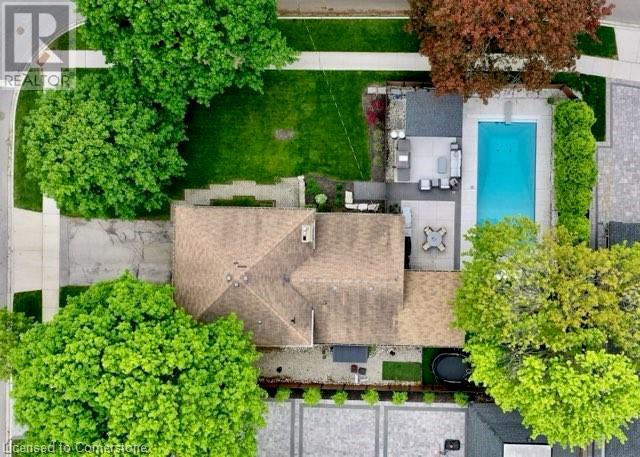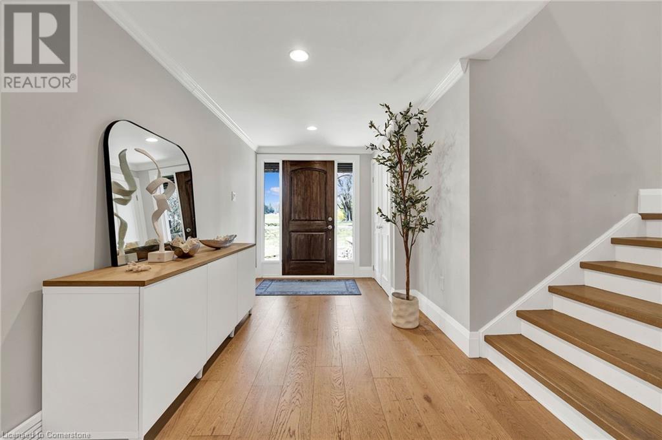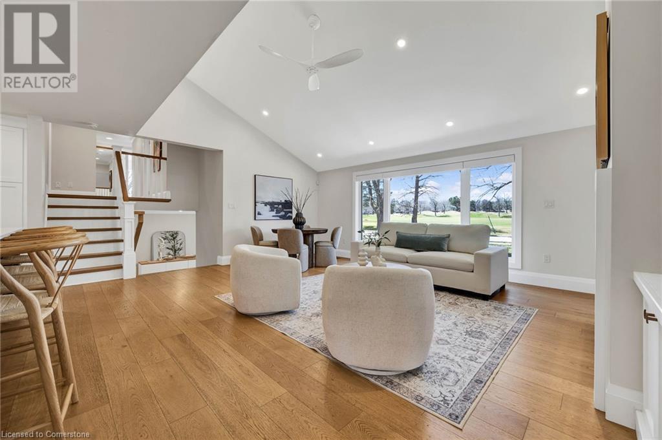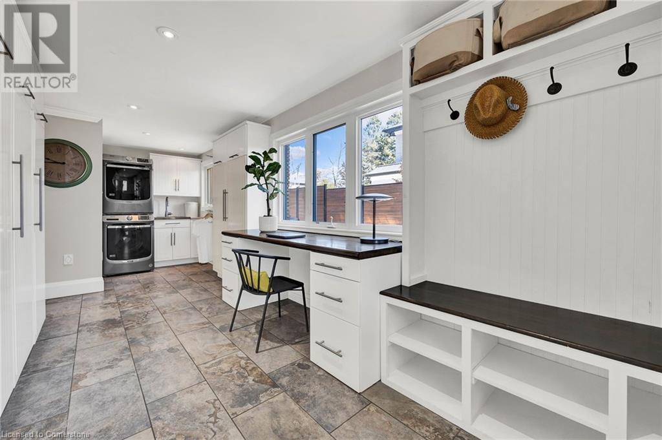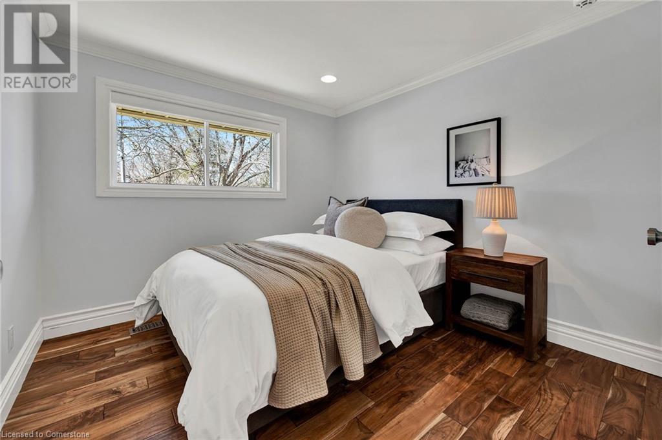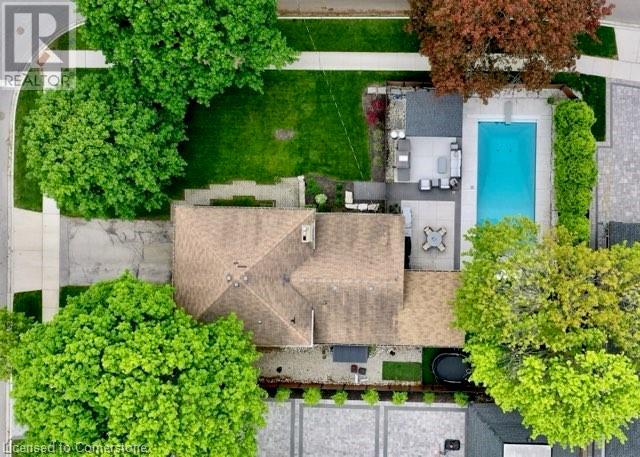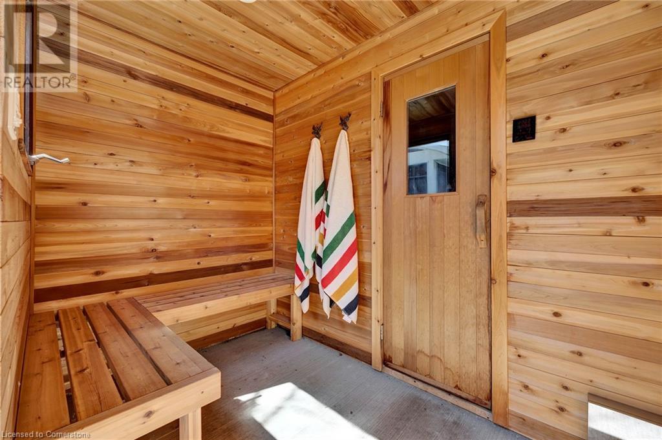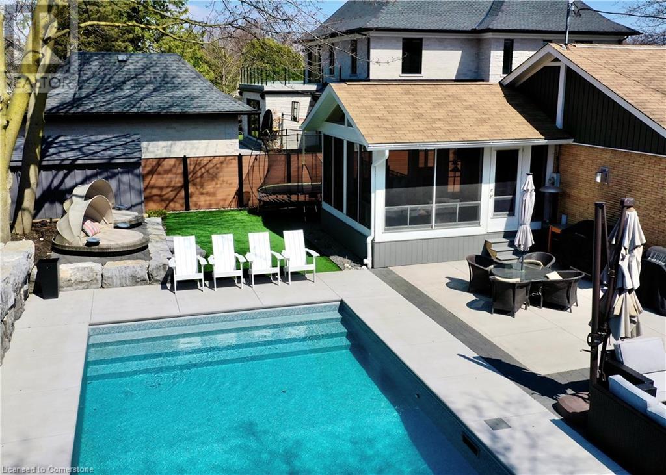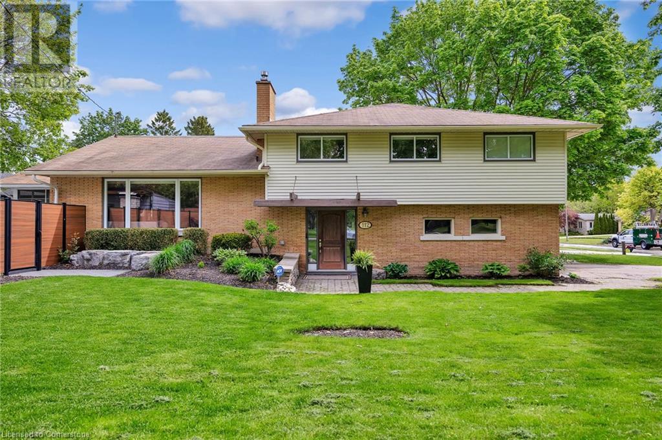4 Bedroom
3 Bathroom
2,538 ft2
Inground Pool
Central Air Conditioning
Forced Air
$1,895,000
Set on one of Westmount’s most desirable streets, directly facing the Westmount Golf & Country Club, this fully transformed home pairs classic architecture with modern design and everyday functionality. Rebuilt from the ground up by Carey Homes, the interiors feature wide-plank hardwood, high ceilings, and walls of windows that invite natural light into every corner. The kitchen is the centrepiece—anchored by a 10-foot island and finished with quartz surfaces, high-end appliances, and clever storage—seamlessly connecting to the open dining and living areas. A glass-wrapped sunroom offers year-round views of the backyard and adds a quiet space to unwind. Outside, a heated saltwater pool, wood-burning fireplace, cedar sauna, and cabana with built-in audio create a private resort feel, perfect for summer evenings. The lower level is fully finished and flexible, ready to host movie nights, guests, or workouts. Thoughtful details—like EV charger wiring, updated lighting, and professional landscaping—elevate the everyday. Walk to Belmont Village, bike to Uptown, and enjoy easy access to top schools and Waterloo Park—this is Westmount, redefined for modern life. (id:43503)
Property Details
|
MLS® Number
|
40735734 |
|
Property Type
|
Single Family |
|
Neigbourhood
|
Westmount |
|
Amenities Near By
|
Golf Nearby, Hospital, Park, Place Of Worship, Playground, Public Transit, Schools, Shopping |
|
Community Features
|
Community Centre |
|
Equipment Type
|
Water Heater |
|
Features
|
Corner Site, Conservation/green Belt, Paved Driveway |
|
Parking Space Total
|
4 |
|
Pool Type
|
Inground Pool |
|
Rental Equipment Type
|
Water Heater |
Building
|
Bathroom Total
|
3 |
|
Bedrooms Above Ground
|
4 |
|
Bedrooms Total
|
4 |
|
Appliances
|
Dishwasher, Dryer, Refrigerator, Stove, Water Softener, Washer, Hood Fan, Window Coverings |
|
Basement Development
|
Partially Finished |
|
Basement Type
|
Full (partially Finished) |
|
Constructed Date
|
1958 |
|
Construction Style Attachment
|
Detached |
|
Cooling Type
|
Central Air Conditioning |
|
Exterior Finish
|
Brick, Metal, Vinyl Siding |
|
Half Bath Total
|
1 |
|
Heating Fuel
|
Natural Gas |
|
Heating Type
|
Forced Air |
|
Size Interior
|
2,538 Ft2 |
|
Type
|
House |
|
Utility Water
|
Municipal Water |
Land
|
Access Type
|
Highway Nearby |
|
Acreage
|
No |
|
Land Amenities
|
Golf Nearby, Hospital, Park, Place Of Worship, Playground, Public Transit, Schools, Shopping |
|
Sewer
|
Municipal Sewage System |
|
Size Depth
|
81 Ft |
|
Size Frontage
|
140 Ft |
|
Size Total
|
0|under 1/2 Acre |
|
Size Total Text
|
0|under 1/2 Acre |
|
Zoning Description
|
R1 |
Rooms
| Level |
Type |
Length |
Width |
Dimensions |
|
Second Level |
Sunroom |
|
|
13'8'' x 15'3'' |
|
Second Level |
Living Room |
|
|
13'8'' x 20'3'' |
|
Second Level |
Kitchen |
|
|
13'11'' x 23'3'' |
|
Third Level |
5pc Bathroom |
|
|
Measurements not available |
|
Third Level |
Bedroom |
|
|
9'5'' x 9'4'' |
|
Third Level |
Bedroom |
|
|
11'11'' x 9'3'' |
|
Third Level |
Bedroom |
|
|
13'6'' x 10'11'' |
|
Third Level |
Full Bathroom |
|
|
Measurements not available |
|
Third Level |
Primary Bedroom |
|
|
12'10'' x 14'10'' |
|
Basement |
Utility Room |
|
|
9'8'' x 4'8'' |
|
Basement |
Storage |
|
|
13'6'' x 20'3'' |
|
Basement |
Recreation Room |
|
|
12'11'' x 20'5'' |
|
Main Level |
2pc Bathroom |
|
|
Measurements not available |
|
Main Level |
Laundry Room |
|
|
8'11'' x 22'8'' |
|
Main Level |
Foyer |
|
|
17'2'' x 7'10'' |
Utilities
https://www.realtor.ca/real-estate/28394772/112-aberdeen-road-kitchener

