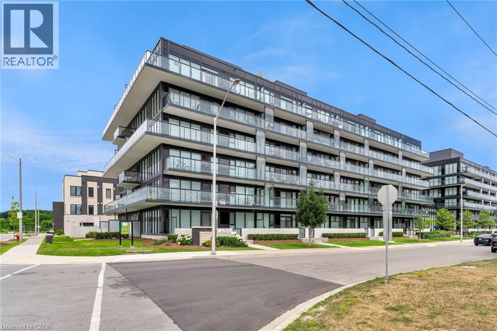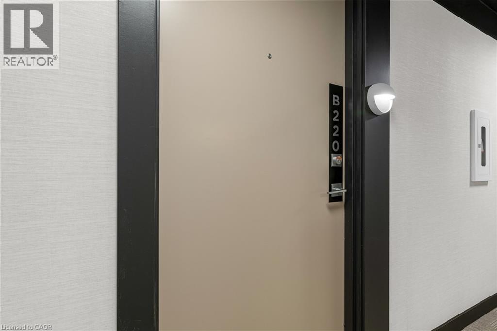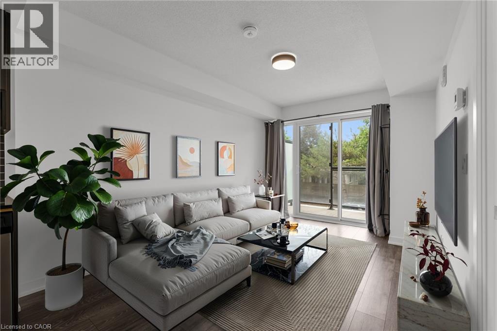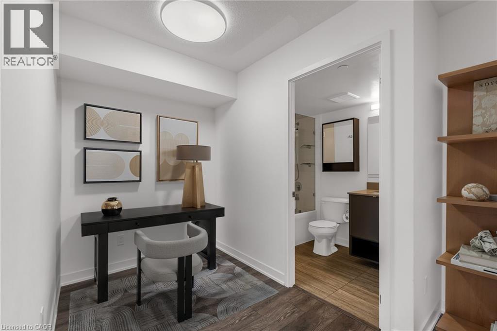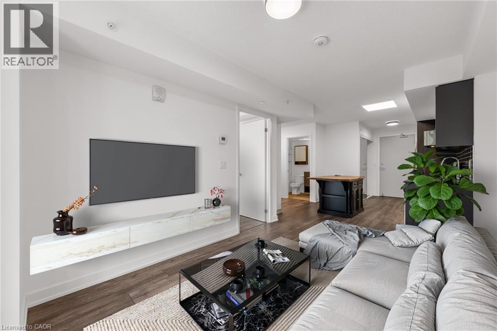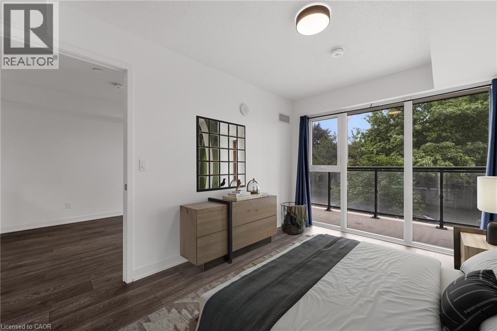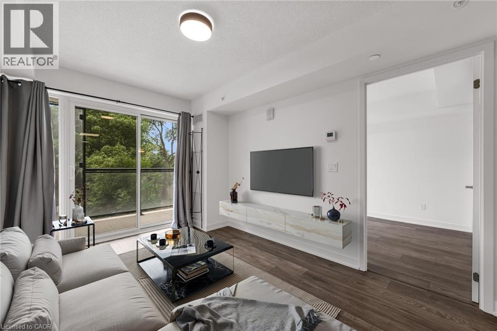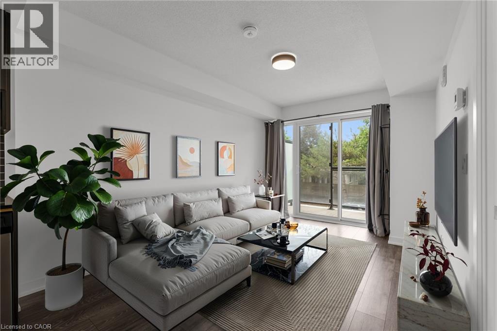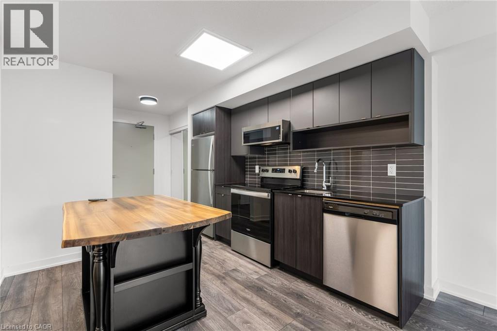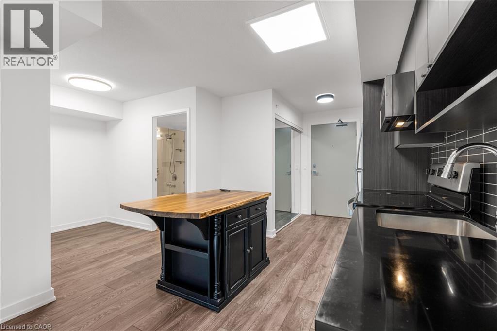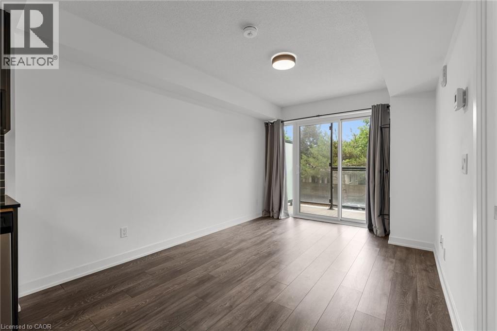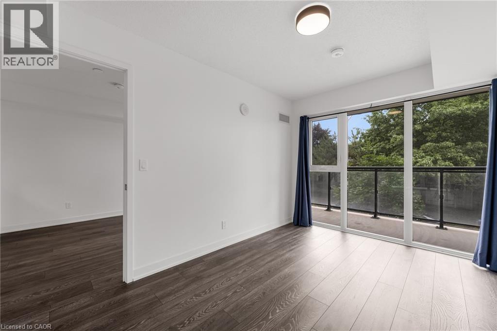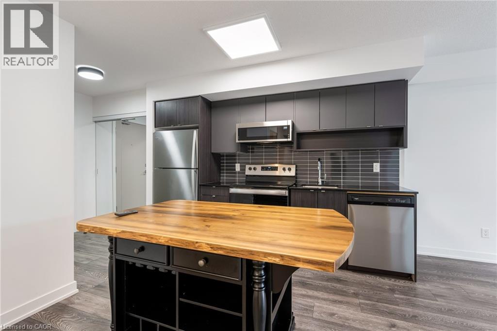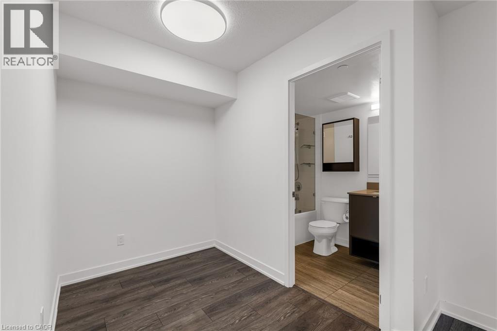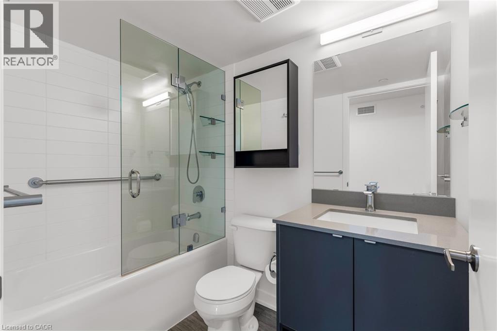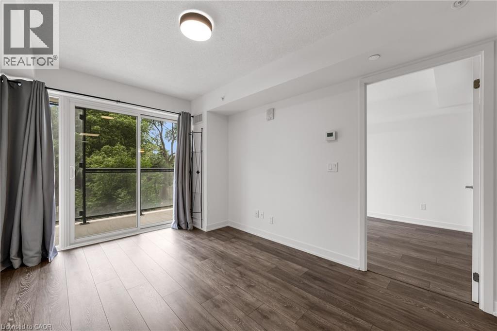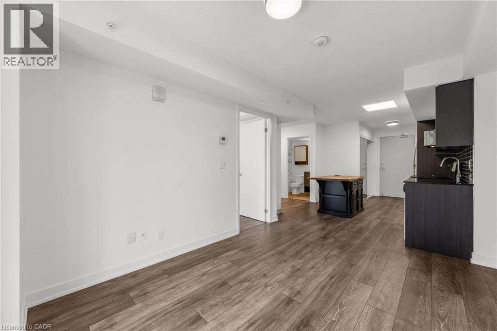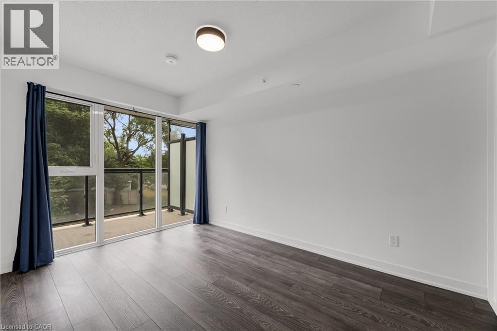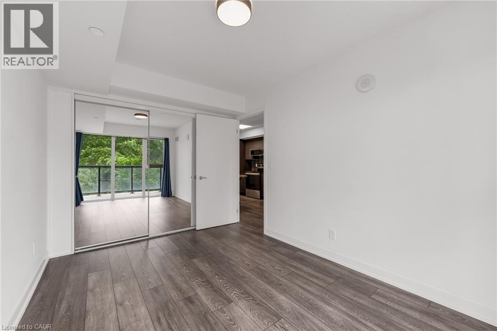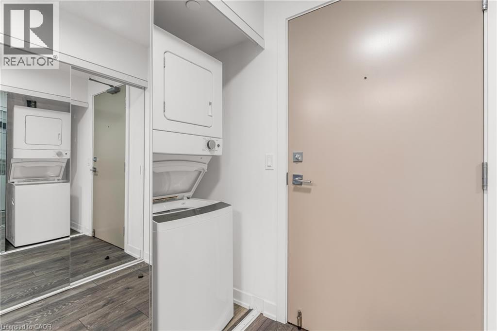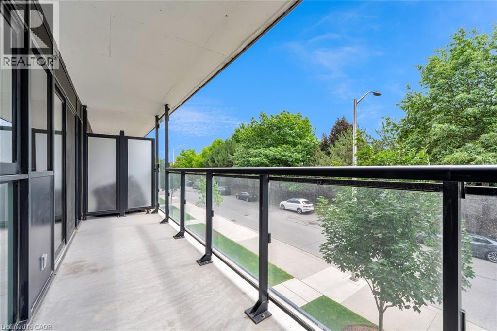2 Bedroom
1 Bathroom
708 ft2
Central Air Conditioning
Forced Air
$2,100 MonthlyInsurance, Property Management, Water, Parking
Welcome to the Venetian Model — a beautifully designed 1-bedroom + den suite offering 703 sq ft of functional living space, including a beautiful private balcony. Ideally located just steps from Aldershot GO Station, this bright and modern condo features an open-concept layout, in-suite laundry, and sleek stainless steel appliances. Enjoy the upgraded glass shower, perfect for unwinding after a long day. Convenient access to major highways makes commuting a breeze. Residents enjoy exceptional building amenities, including a rooftop terrace with fire pit and lounge seating, a fully equipped fitness centre, and a stylish party room for entertaining. Perfect for first-time buyers, commuters, or investors — don't miss this opportunity! HVAC rental $74.70 plus utilities , 1 Parking spot and 1 locker included (id:43503)
Property Details
|
MLS® Number
|
40785509 |
|
Property Type
|
Single Family |
|
Amenities Near By
|
Golf Nearby, Hospital, Public Transit, Schools |
|
Features
|
Southern Exposure, Balcony |
|
Parking Space Total
|
1 |
|
Storage Type
|
Locker |
Building
|
Bathroom Total
|
1 |
|
Bedrooms Above Ground
|
1 |
|
Bedrooms Below Ground
|
1 |
|
Bedrooms Total
|
2 |
|
Amenities
|
Party Room |
|
Appliances
|
Dishwasher, Dryer, Refrigerator, Stove, Washer, Microwave Built-in, Window Coverings |
|
Basement Type
|
None |
|
Construction Style Attachment
|
Attached |
|
Cooling Type
|
Central Air Conditioning |
|
Exterior Finish
|
Concrete |
|
Heating Type
|
Forced Air |
|
Stories Total
|
1 |
|
Size Interior
|
708 Ft2 |
|
Type
|
Apartment |
|
Utility Water
|
Municipal Water |
Parking
|
Underground
|
|
|
Visitor Parking
|
|
Land
|
Access Type
|
Highway Access |
|
Acreage
|
No |
|
Land Amenities
|
Golf Nearby, Hospital, Public Transit, Schools |
|
Sewer
|
Municipal Sewage System |
|
Size Total Text
|
Unknown |
|
Zoning Description
|
Mxe |
Rooms
| Level |
Type |
Length |
Width |
Dimensions |
|
Main Level |
3pc Bathroom |
|
|
8'3'' x 411' |
|
Main Level |
Foyer |
|
|
5'11'' x 4'8'' |
|
Main Level |
Bedroom |
|
|
12'11'' x 8'10'' |
|
Main Level |
Den |
|
|
5'9'' x 8'11'' |
|
Main Level |
Kitchen |
|
|
11'11'' x 9'10'' |
|
Main Level |
Living Room |
|
|
13'9'' x 9'6'' |
https://www.realtor.ca/real-estate/29064592/1119-cooke-blvd-boulevard-unit-b220-burlington

