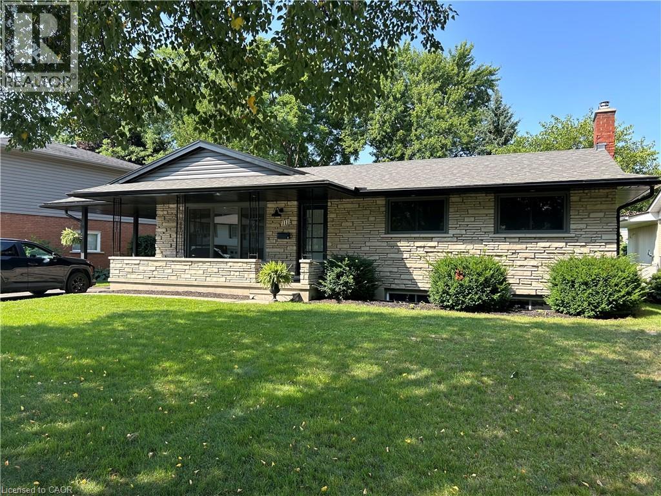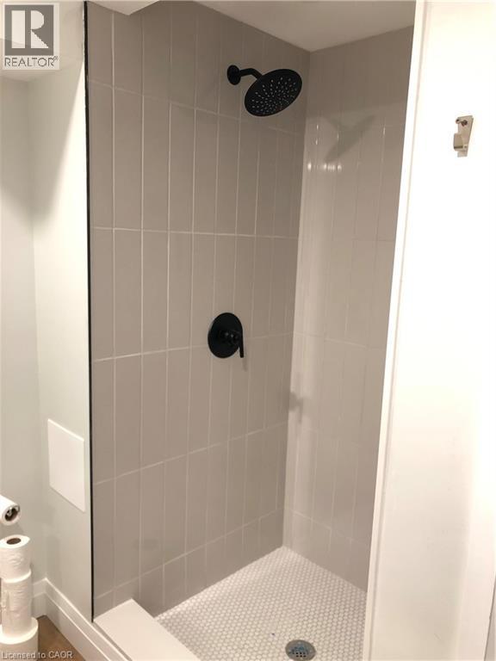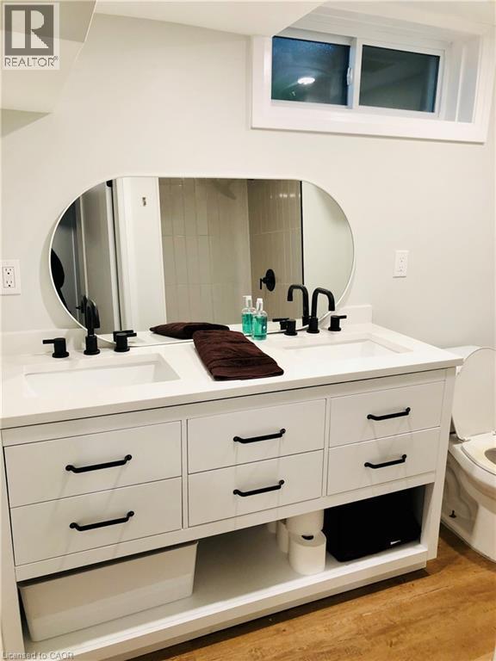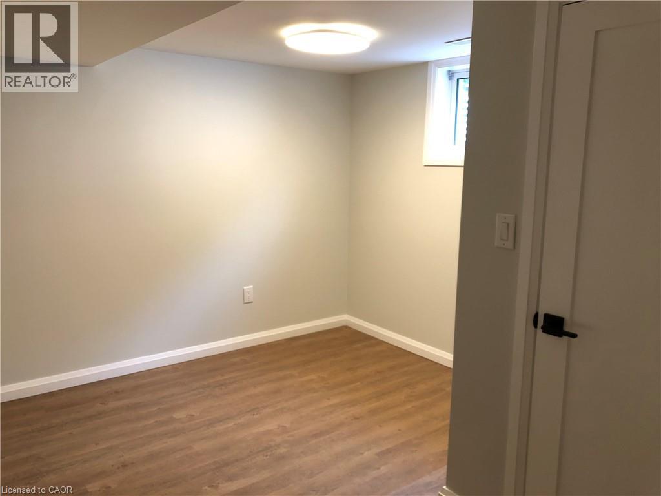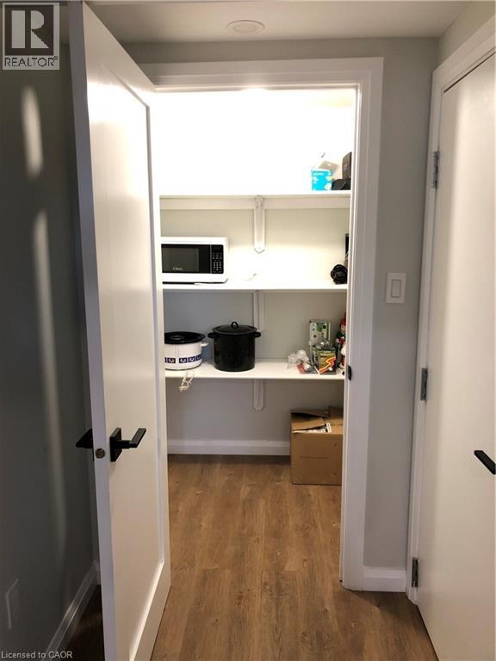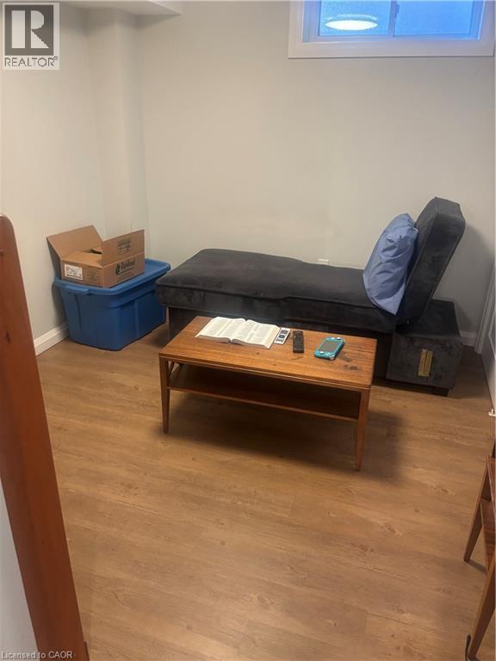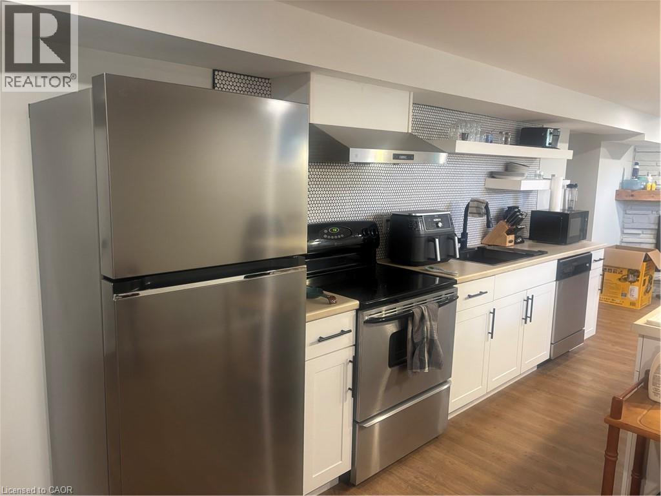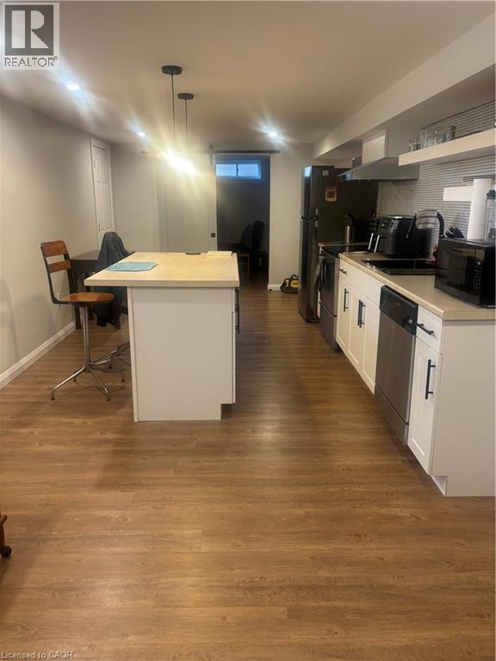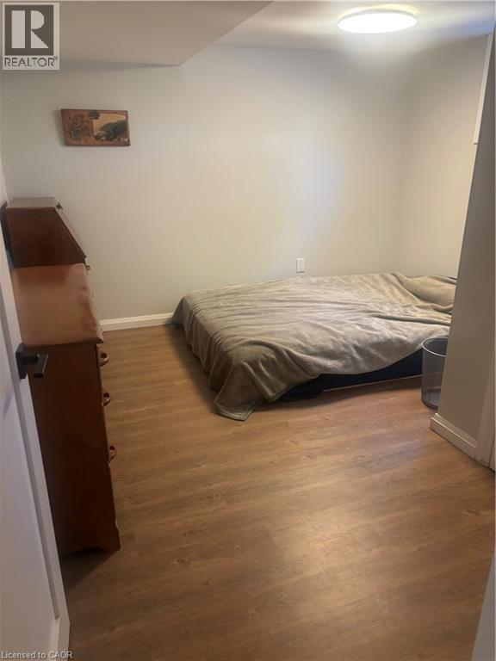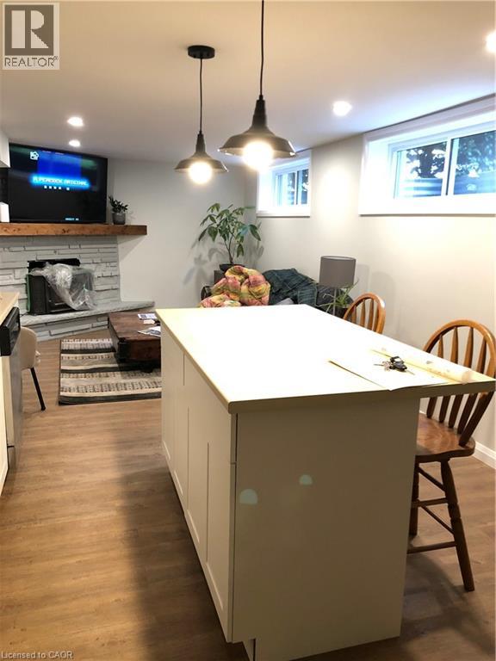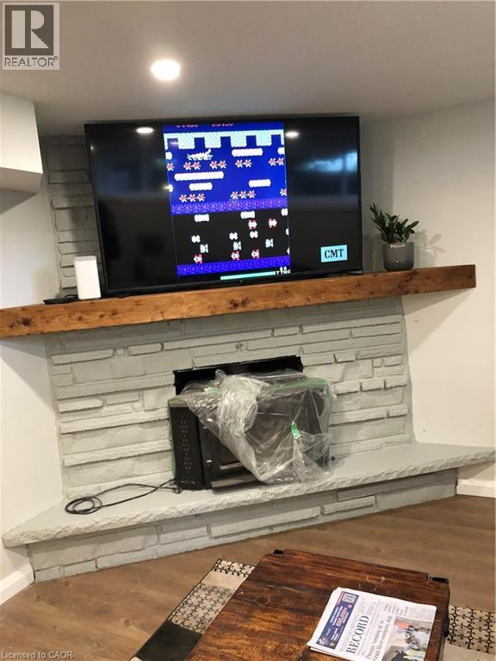111 Midland Drive Unit# Lower Kitchener, Ontario N2A 2A9
2 Bedroom
1 Bathroom
1,004 ft2
Bungalow
Central Air Conditioning
Forced Air
$1,950 Monthly
Renovated and updated, this spacious 2 bedroom, 1 bathroom full basement rental is located on a quiet treed lined street in an excellent neighbourhood within walking distance to grocery, shopping, restaurants and public transit. Easy access to expressway, great for commuters. This spacious and carpet free unit has everything you need with 2 bedrooms, updated kitchen with quartz counters and large island, open concept living space, laundry in suite (not shared with upper unit), and 1 parking space included. Perfect for young professional. (id:43503)
Property Details
| MLS® Number | 40770323 |
| Property Type | Single Family |
| Neigbourhood | Stanley Park |
| Amenities Near By | Public Transit, Schools, Shopping |
| Community Features | Quiet Area, Community Centre |
| Parking Space Total | 1 |
| View Type | View (panoramic) |
Building
| Bathroom Total | 1 |
| Bedrooms Below Ground | 2 |
| Bedrooms Total | 2 |
| Appliances | Dishwasher, Dryer, Refrigerator, Stove, Washer, Microwave Built-in |
| Architectural Style | Bungalow |
| Basement Development | Finished |
| Basement Type | Full (finished) |
| Construction Style Attachment | Detached |
| Cooling Type | Central Air Conditioning |
| Exterior Finish | Concrete |
| Heating Fuel | Natural Gas |
| Heating Type | Forced Air |
| Stories Total | 1 |
| Size Interior | 1,004 Ft2 |
| Type | House |
| Utility Water | Municipal Water |
Land
| Access Type | Highway Access, Highway Nearby |
| Acreage | No |
| Land Amenities | Public Transit, Schools, Shopping |
| Sewer | Municipal Sewage System |
| Size Frontage | 70 Ft |
| Size Total Text | Under 1/2 Acre |
| Zoning Description | Res 2 |
Rooms
| Level | Type | Length | Width | Dimensions |
|---|---|---|---|---|
| Basement | Laundry Room | Measurements not available | ||
| Basement | Pantry | Measurements not available | ||
| Basement | 3pc Bathroom | Measurements not available | ||
| Basement | Primary Bedroom | 14'2'' x 13'1'' | ||
| Basement | Bedroom | 11'0'' x 13'2'' | ||
| Basement | Kitchen | 36'8'' x 13'1'' |
https://www.realtor.ca/real-estate/28892143/111-midland-drive-unit-lower-kitchener
Contact Us
Contact us for more information

