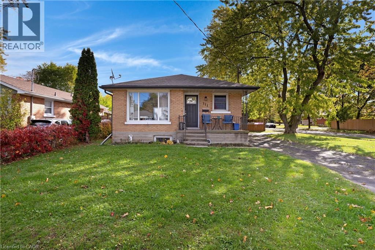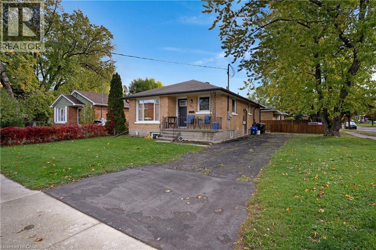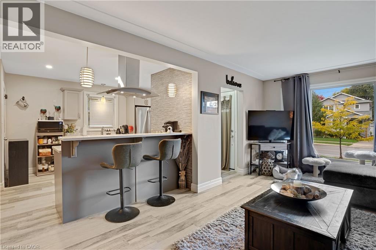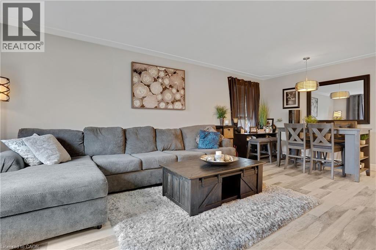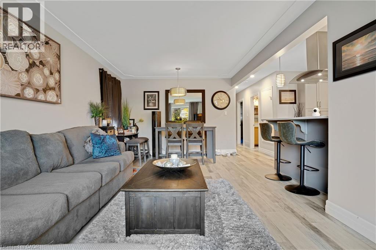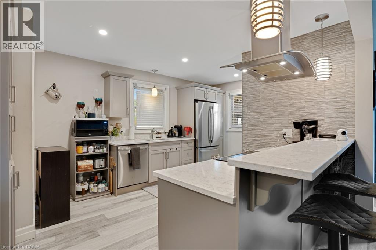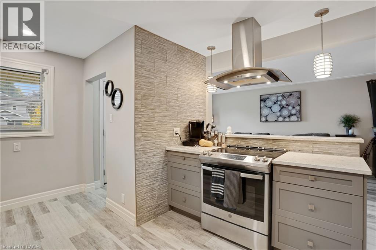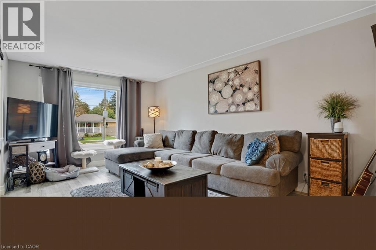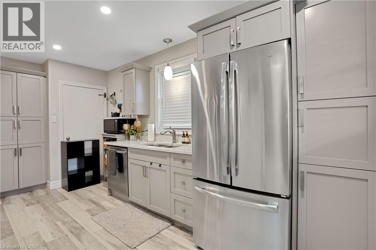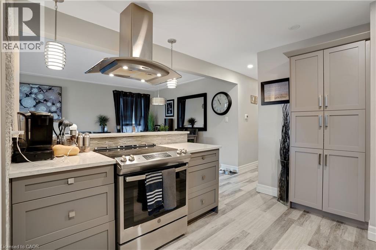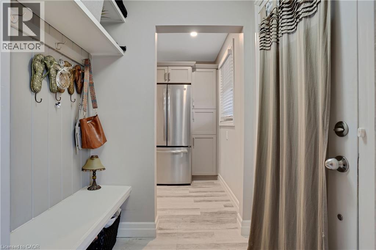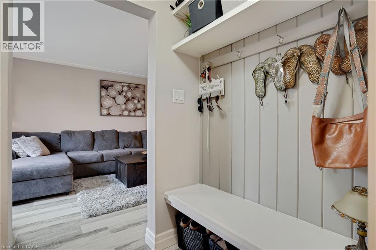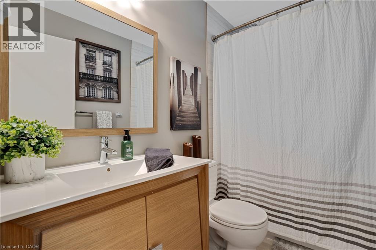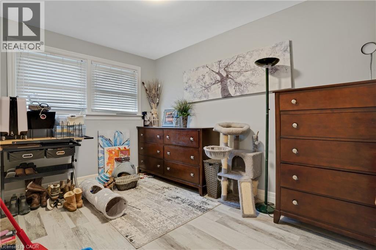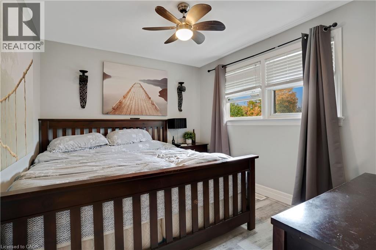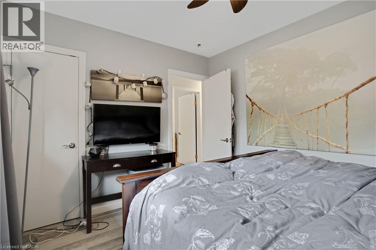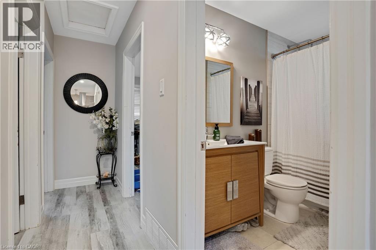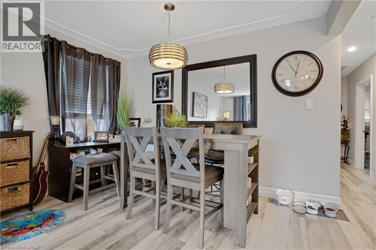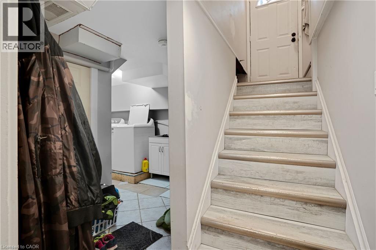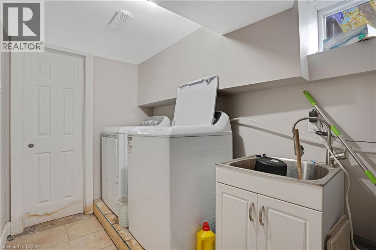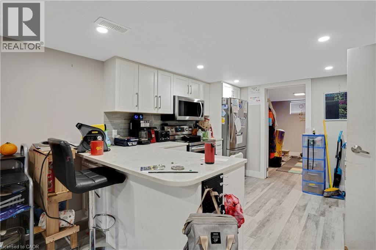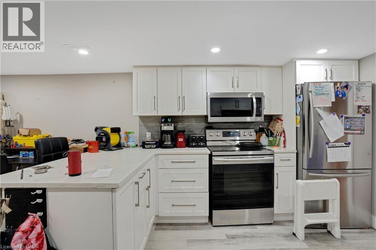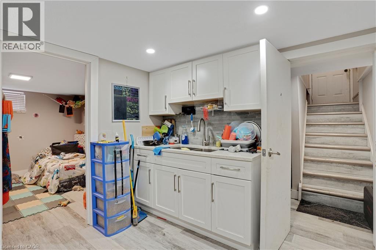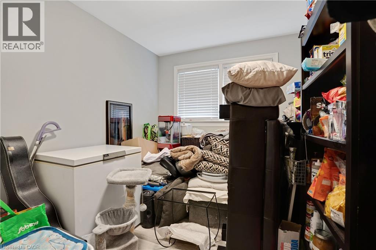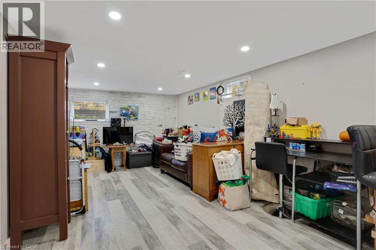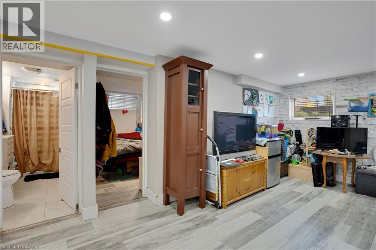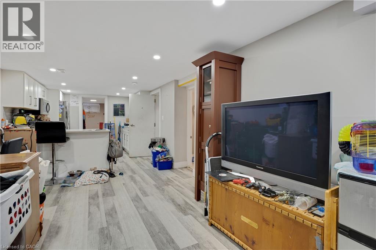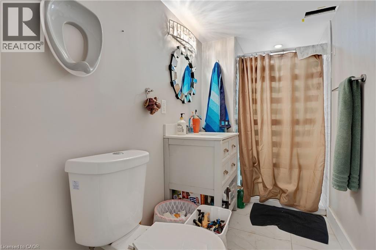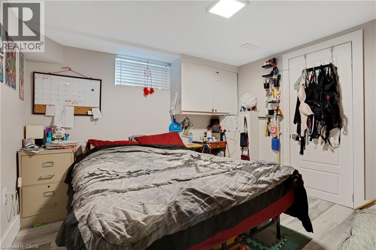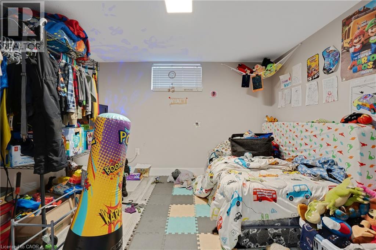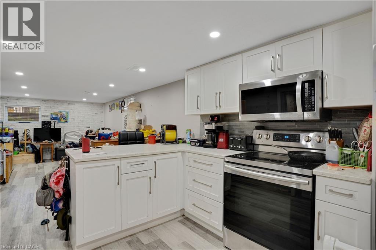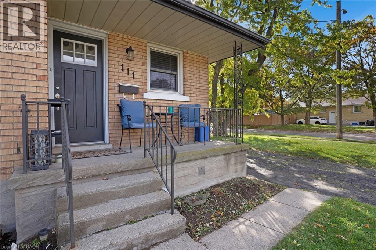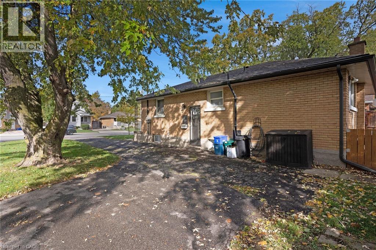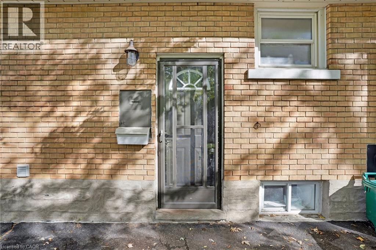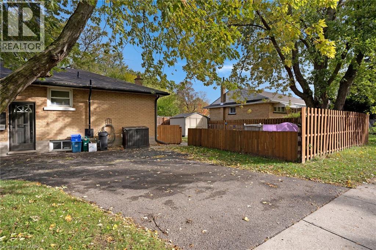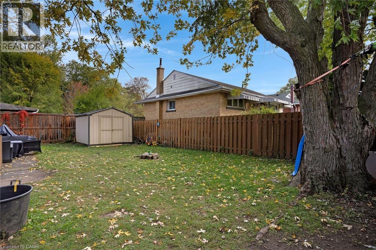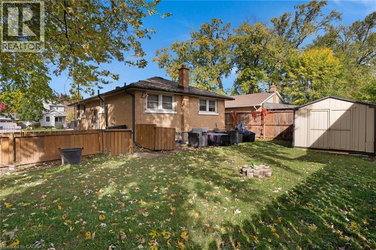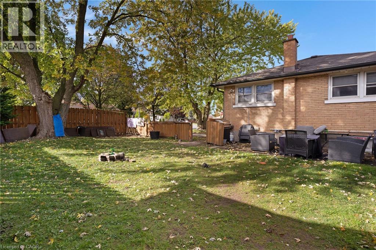5 Bedroom
2 Bathroom
1,901 ft2
Bungalow
Central Air Conditioning
Forced Air, Hot Water Radiator Heat
$599,900
Welcome to 111 Franklin Street, Kitchener! This well-maintained duplex offers incredible versatility for both investors and owner-occupants. The upper unit features 3 spacious bedrooms, a 4-piece bathroom, a bright living room, and an updated kitchen (2021). The lower unit has a separate entrance and includes a sleek modern kitchen, 2 bedrooms, and a 3-piece bath. A shared laundry room serves both units for added convenience. Enjoy the fully fenced backyard—perfect for outdoor entertaining or family time—with a storage shed included. The large driveway provides plenty of parking space, and the property is equipped with two separate hydro meters. Whether you're looking for a home with income potential or a smart addition to your investment portfolio, this property checks all the boxes. Book your showing today! (id:43503)
Property Details
|
MLS® Number
|
40781342 |
|
Property Type
|
Single Family |
|
Neigbourhood
|
Stanley Park |
|
Amenities Near By
|
Place Of Worship, Shopping, Ski Area |
|
Communication Type
|
High Speed Internet |
|
Community Features
|
Quiet Area |
|
Equipment Type
|
Water Heater |
|
Features
|
In-law Suite |
|
Parking Space Total
|
5 |
|
Rental Equipment Type
|
Water Heater |
|
Structure
|
Shed |
|
View Type
|
City View |
Building
|
Bathroom Total
|
2 |
|
Bedrooms Above Ground
|
3 |
|
Bedrooms Below Ground
|
2 |
|
Bedrooms Total
|
5 |
|
Appliances
|
Central Vacuum, Dishwasher, Dryer, Microwave, Refrigerator, Stove, Washer, Hood Fan, Window Coverings |
|
Architectural Style
|
Bungalow |
|
Basement Development
|
Finished |
|
Basement Type
|
Full (finished) |
|
Constructed Date
|
1957 |
|
Construction Style Attachment
|
Detached |
|
Cooling Type
|
Central Air Conditioning |
|
Exterior Finish
|
Brick, Concrete, Shingles |
|
Fire Protection
|
Smoke Detectors |
|
Fixture
|
Ceiling Fans |
|
Heating Fuel
|
Natural Gas |
|
Heating Type
|
Forced Air, Hot Water Radiator Heat |
|
Stories Total
|
1 |
|
Size Interior
|
1,901 Ft2 |
|
Type
|
House |
|
Utility Water
|
Municipal Water |
Land
|
Access Type
|
Road Access, Highway Access |
|
Acreage
|
No |
|
Land Amenities
|
Place Of Worship, Shopping, Ski Area |
|
Sewer
|
Municipal Sewage System |
|
Size Depth
|
100 Ft |
|
Size Frontage
|
55 Ft |
|
Size Irregular
|
0.127 |
|
Size Total
|
0.127 Ac|under 1/2 Acre |
|
Size Total Text
|
0.127 Ac|under 1/2 Acre |
|
Zoning Description
|
R2b |
Rooms
| Level |
Type |
Length |
Width |
Dimensions |
|
Lower Level |
Utility Room |
|
|
11'1'' x 12'10'' |
|
Lower Level |
Storage |
|
|
4'0'' x 4'3'' |
|
Lower Level |
Living Room |
|
|
11'8'' x 16'2'' |
|
Lower Level |
Laundry Room |
|
|
10'9'' x 11'5'' |
|
Lower Level |
Kitchen |
|
|
10'5'' x 11'10'' |
|
Lower Level |
Bedroom |
|
|
10'5'' x 10'3'' |
|
Lower Level |
Bedroom |
|
|
10'5'' x 11'0'' |
|
Lower Level |
3pc Bathroom |
|
|
10'5'' x 4'7'' |
|
Main Level |
Primary Bedroom |
|
|
11'5'' x 9'8'' |
|
Main Level |
Living Room |
|
|
11'11'' x 21'9'' |
|
Main Level |
Kitchen |
|
|
11'6'' x 15'11'' |
|
Main Level |
Bedroom |
|
|
11'5'' x 8'2'' |
|
Main Level |
Bedroom |
|
|
8'10'' x 12'2'' |
|
Main Level |
4pc Bathroom |
|
|
8'1'' x 4'10'' |
Utilities
|
Cable
|
Available |
|
Electricity
|
Available |
|
Natural Gas
|
Available |
|
Telephone
|
Available |
https://www.realtor.ca/real-estate/29024473/111-franklin-street-n-kitchener

