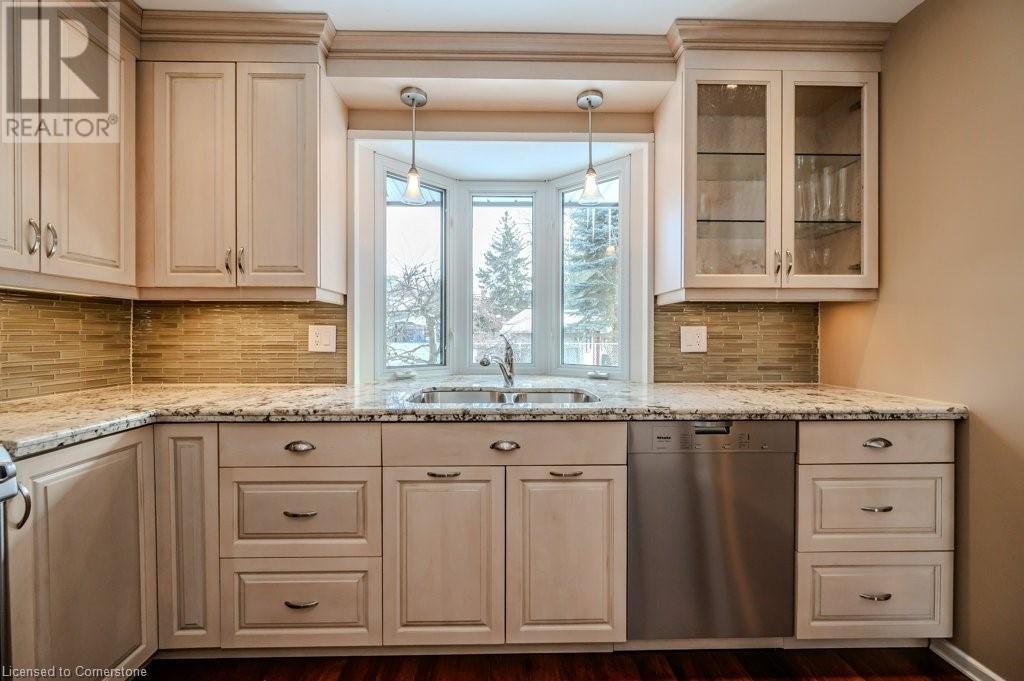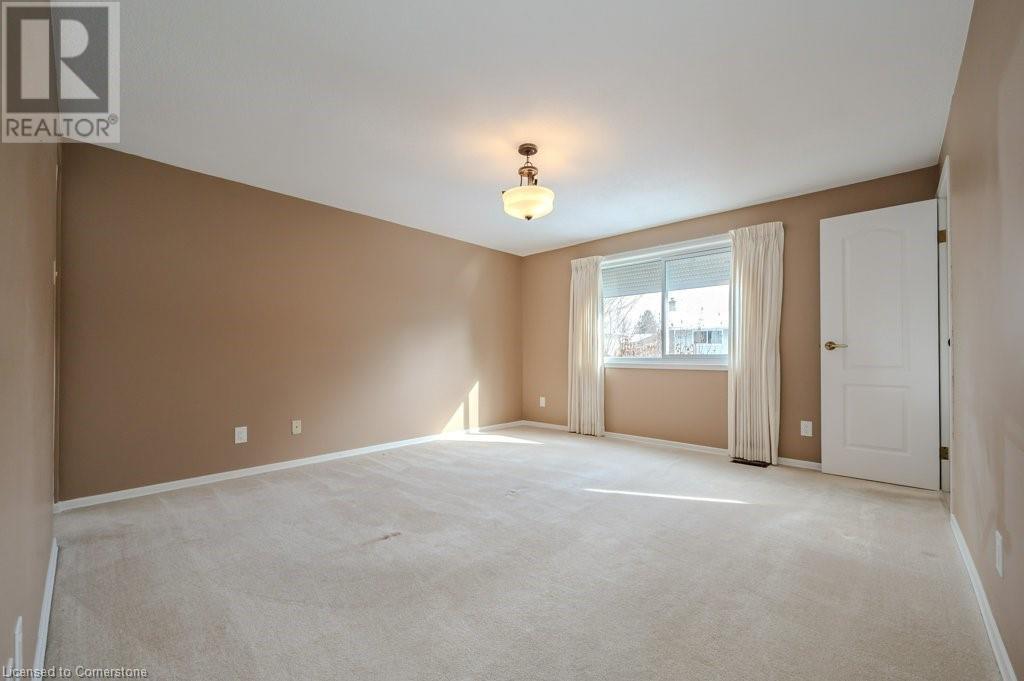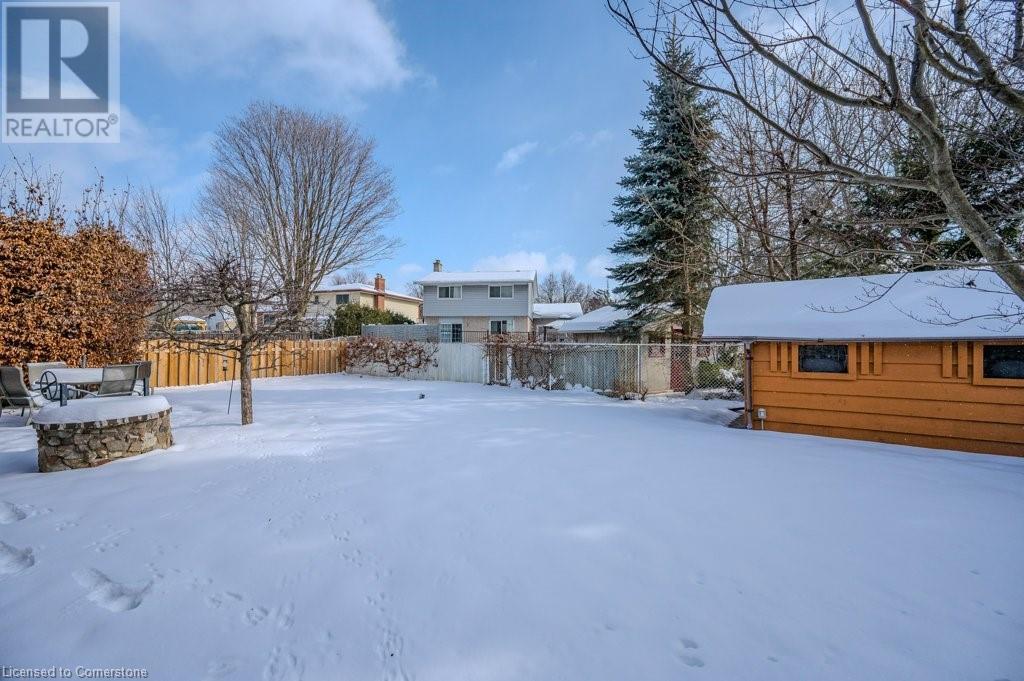111 Dunsmere Drive Kitchener, Ontario N2E 1W4
$699,900
OPEN HOUSE SAT JAN 25 & SUN JAN 26 2:00-4:00!! Welcome to 111 Dunsmere Drive, where modern comfort meets timeless appeal. Tucked away in a peaceful neighborhood, yet just moments from all essential amenities, this home offers the perfect combination of updated features and versatile living spaces. As you step inside, you'll be greeted by a beautifully renovated kitchen, showcasing sleek granite countertops, high-end stainless steel appliances, and abundant cabinetry—an ideal space for both everyday meals and entertaining. The home has also been upgraded with an updated electrical system, providing peace of mind for years to come. Outside, the private backyard offers a serene retreat, fully fenced for both privacy and security, and perfect for children or pets to play freely. A well-equipped shed with electrical connections offers additional versatility, whether for storage, a workshop, or a creative studio. The home also boasts a durable metal roof, ensuring both long-term reliability and contemporary curb appeal. Designed for both relaxation and entertaining, 111 Dunsmere Drive provides a warm, inviting atmosphere with thoughtful updates throughout, making it the ideal place to call home and create lasting memories. (id:43503)
Open House
This property has open houses!
2:00 pm
Ends at:4:00 pm
2:00 pm
Ends at:4:00 pm
Property Details
| MLS® Number | 40689991 |
| Property Type | Single Family |
| Amenities Near By | Hospital, Park, Playground, Public Transit, Schools, Shopping |
| Community Features | Community Centre |
| Equipment Type | Water Heater |
| Features | Paved Driveway |
| Parking Space Total | 3 |
| Rental Equipment Type | Water Heater |
| Structure | Shed |
Building
| Bathroom Total | 3 |
| Bedrooms Above Ground | 3 |
| Bedrooms Total | 3 |
| Appliances | Dishwasher, Dryer, Microwave, Refrigerator, Stove, Water Softener, Washer, Window Coverings, Garage Door Opener |
| Architectural Style | 2 Level |
| Basement Development | Finished |
| Basement Type | Full (finished) |
| Constructed Date | 1974 |
| Construction Style Attachment | Detached |
| Cooling Type | Central Air Conditioning |
| Exterior Finish | Aluminum Siding, Brick |
| Fireplace Fuel | Wood |
| Fireplace Present | Yes |
| Fireplace Total | 1 |
| Fireplace Type | Other - See Remarks |
| Half Bath Total | 2 |
| Heating Fuel | Natural Gas |
| Heating Type | Forced Air |
| Stories Total | 2 |
| Size Interior | 1,584 Ft2 |
| Type | House |
| Utility Water | Municipal Water |
Parking
| Attached Garage |
Land
| Access Type | Highway Access |
| Acreage | No |
| Fence Type | Fence |
| Land Amenities | Hospital, Park, Playground, Public Transit, Schools, Shopping |
| Sewer | Municipal Sewage System |
| Size Depth | 100 Ft |
| Size Frontage | 45 Ft |
| Size Total Text | Under 1/2 Acre |
| Zoning Description | R2a |
Rooms
| Level | Type | Length | Width | Dimensions |
|---|---|---|---|---|
| Second Level | Full Bathroom | Measurements not available | ||
| Second Level | 4pc Bathroom | Measurements not available | ||
| Second Level | Bedroom | 13'3'' x 9'6'' | ||
| Second Level | Bedroom | 16'8'' x 13'2'' | ||
| Second Level | Primary Bedroom | 16'6'' x 13'1'' | ||
| Basement | Laundry Room | 37'9'' x 11'5'' | ||
| Basement | Recreation Room | 15'0'' x 11'7'' | ||
| Main Level | 2pc Bathroom | Measurements not available | ||
| Main Level | Office | 13'3'' x 10'0'' | ||
| Main Level | Kitchen | 11'3'' x 11'2'' | ||
| Main Level | Dining Room | 9'3'' x 11'6'' | ||
| Main Level | Living Room | 15'3'' x 12'0'' |
https://www.realtor.ca/real-estate/27828568/111-dunsmere-drive-kitchener
Contact Us
Contact us for more information































