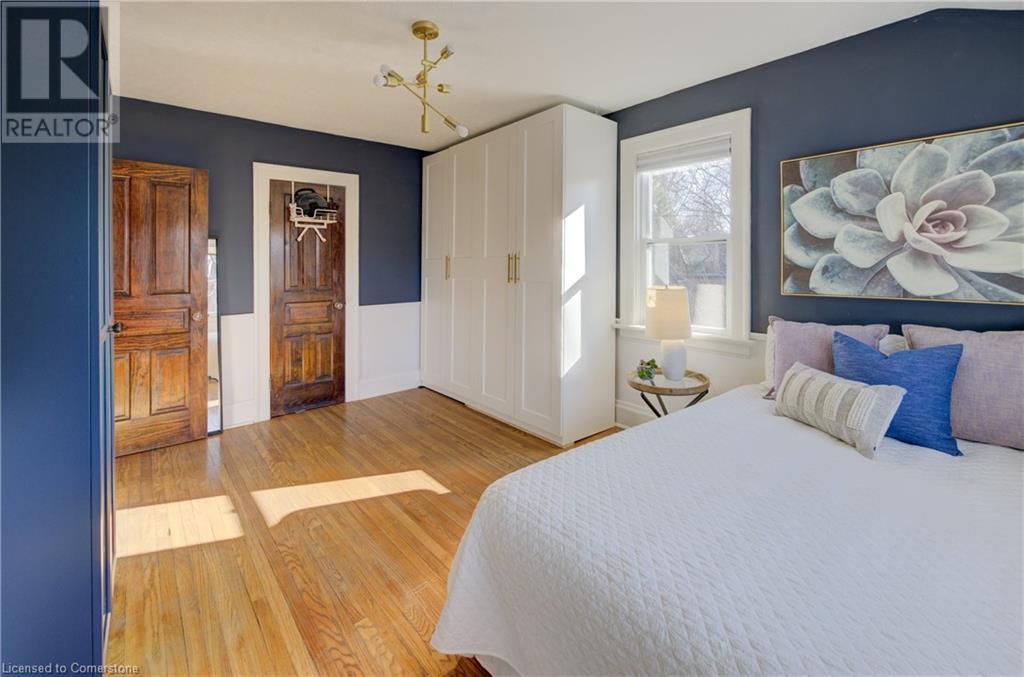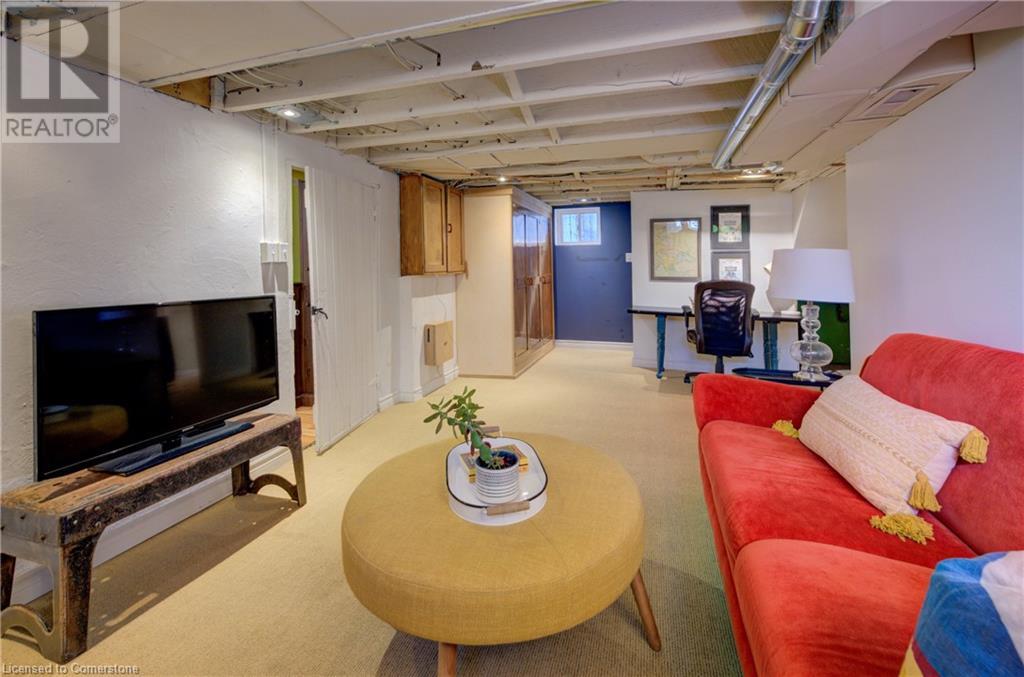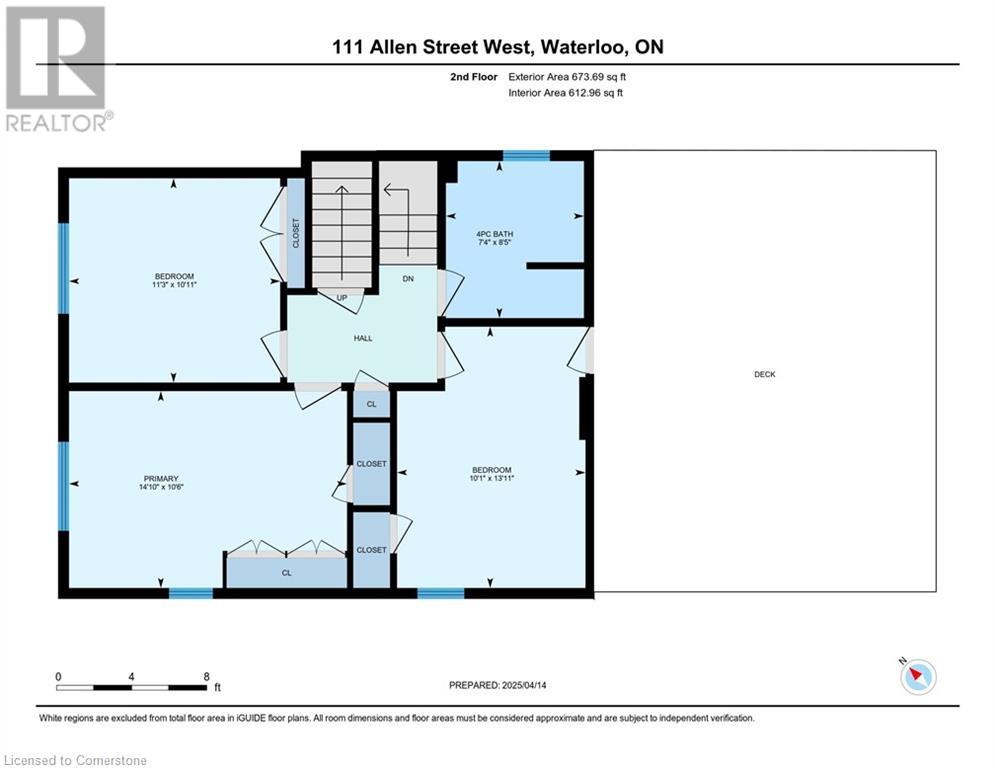111 Allen Street W Waterloo, Ontario N2L 1E6
$800,000
This timeless red brick beauty stands proudly at the iconic intersection in Uptown West, one of Waterloo’s most sought-after neighbourhoods. Surrounded by elegant, character-filled homes and leafy streets, this is a rare opportunity to own a piece of history in a truly distinguished setting. Overflowing with character, ambiance, and elegance, this century home offers over 2,000 sq ft of refined living space. A charming covered porch and striking curb appeal invite you inside to discover original hardwood floors, rich natural wood trim, arched doorways, and handcrafted details throughout. The spacious living room is filled with natural light and anchored by a cozy fireplace. French doors open to a formal dining room, while the kitchen offers ample counter space, generous storage, and a breakfast bar for casual dining. Upstairs, a gorgeous oak staircase leads to three bright bedrooms and a 4pc bath, with the sunlit primary offering room to stretch out. A linen closet adds extra practicality. An expansive upper patio with pergola invites outdoor dining and relaxed entertaining. Downstairs, the basement expands your living space with a large rec room ideal for a theatre, office, or gym, plus a 4th bedroom and 3pc bath/laundry for guests or growing families. Step outside to a fully-fenced oasis with interlocking patio and surrounding greenery for enjoying this peaceful backyard retreat. The massive 17’x23’ garage offers rare space for parking, storage, or a workshop. Walk to highly rated schools, Waterloo Park, Alexandra Park, and Iron Horse Trail. Uptown’s vibrant mix of restaurants, specialty grocers, boutiques, and cafés is just minutes away, including Vincenzo’s, King Street Trio, and just a short stroll to beautiful Belmont Village. Enjoy easy access to the LRT, public library, and Waterloo Public Square for farmers markets, outdoor concerts, and year-round community events. With walkability, charm, and culture all in one place—this is a home that truly has it all. (id:43503)
Open House
This property has open houses!
2:00 pm
Ends at:4:00 pm
2:00 pm
Ends at:4:00 pm
Property Details
| MLS® Number | 40716532 |
| Property Type | Single Family |
| Amenities Near By | Park, Schools, Shopping |
| Community Features | Quiet Area |
| Equipment Type | Water Heater |
| Parking Space Total | 3 |
| Rental Equipment Type | Water Heater |
Building
| Bathroom Total | 2 |
| Bedrooms Above Ground | 3 |
| Bedrooms Below Ground | 1 |
| Bedrooms Total | 4 |
| Appliances | Dishwasher, Refrigerator, Stove |
| Architectural Style | 2 Level |
| Basement Development | Partially Finished |
| Basement Type | Full (partially Finished) |
| Constructed Date | 1921 |
| Construction Style Attachment | Detached |
| Cooling Type | Central Air Conditioning |
| Exterior Finish | Brick, Vinyl Siding |
| Fireplace Fuel | Electric |
| Fireplace Present | Yes |
| Fireplace Total | 1 |
| Fireplace Type | Other - See Remarks |
| Foundation Type | Unknown |
| Heating Fuel | Natural Gas |
| Heating Type | Forced Air |
| Stories Total | 2 |
| Size Interior | 2,077 Ft2 |
| Type | House |
| Utility Water | Municipal Water |
Parking
| Attached Garage |
Land
| Acreage | No |
| Fence Type | Fence |
| Land Amenities | Park, Schools, Shopping |
| Sewer | Municipal Sewage System |
| Size Depth | 120 Ft |
| Size Frontage | 44 Ft |
| Size Total Text | Under 1/2 Acre |
| Zoning Description | R1 |
Rooms
| Level | Type | Length | Width | Dimensions |
|---|---|---|---|---|
| Second Level | Bedroom | 11'3'' x 10'11'' | ||
| Second Level | Bedroom | 13'11'' x 10'1'' | ||
| Second Level | 4pc Bathroom | 8'5'' x 7'4'' | ||
| Second Level | Primary Bedroom | 14'10'' x 10'6'' | ||
| Basement | Utility Room | 10'9'' x 10'6'' | ||
| Basement | Recreation Room | 21'5'' x 14'3'' | ||
| Basement | Bedroom | 13'2'' x 6'10'' | ||
| Basement | 3pc Bathroom | 10'5'' x 7'4'' | ||
| Main Level | Kitchen | 13'8'' x 10'1'' | ||
| Main Level | Dining Room | 13'2'' x 10'11'' | ||
| Main Level | Living Room | 19'2'' x 15'6'' | ||
| Main Level | Foyer | 7'10'' x 7'6'' |
https://www.realtor.ca/real-estate/28166110/111-allen-street-w-waterloo
Contact Us
Contact us for more information










































