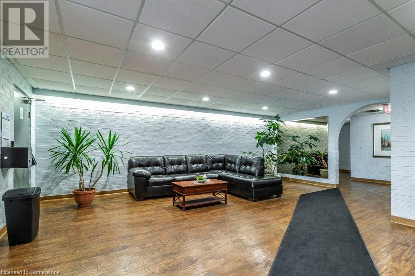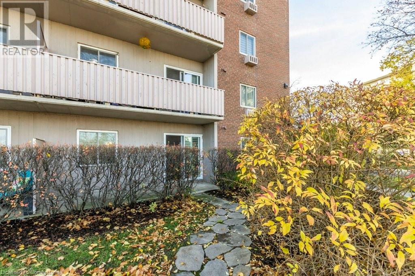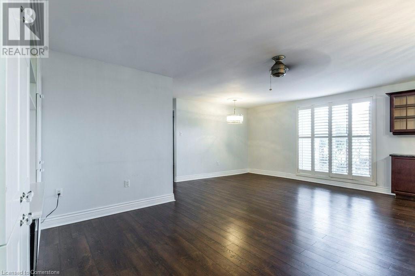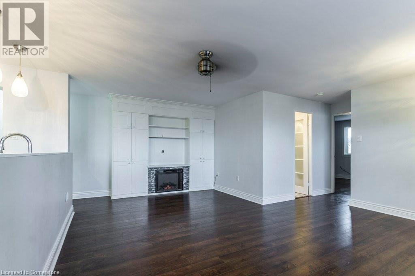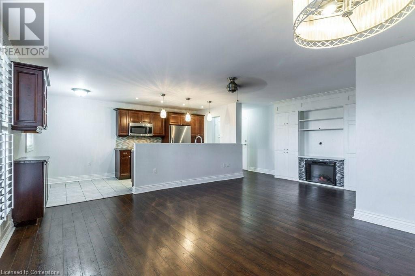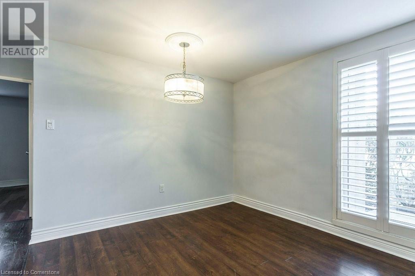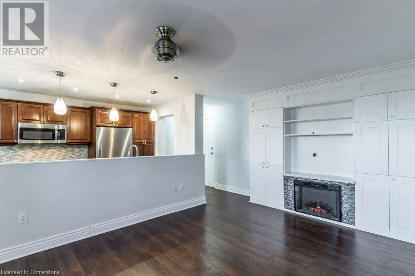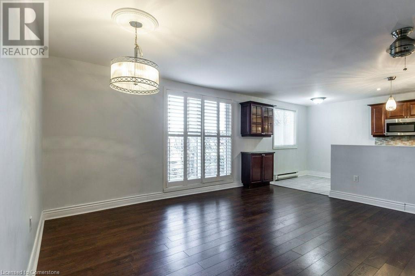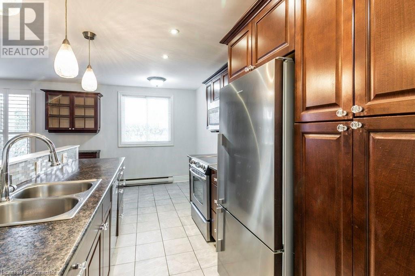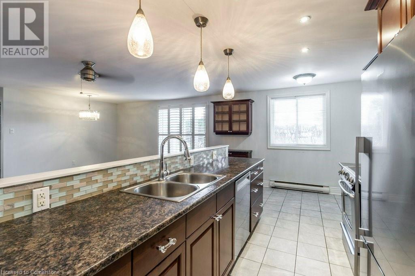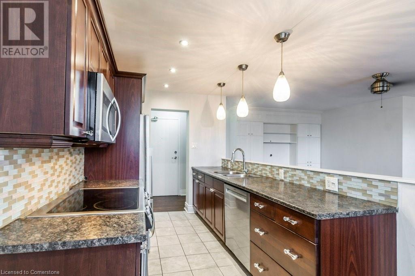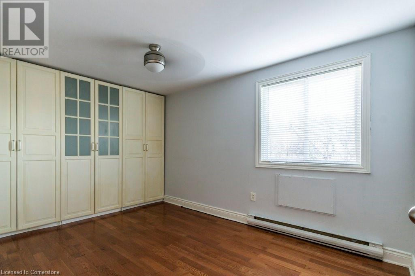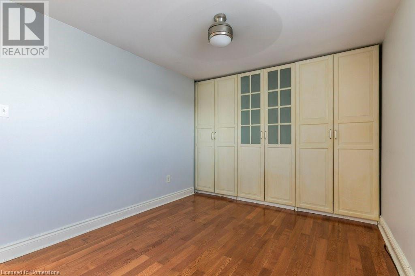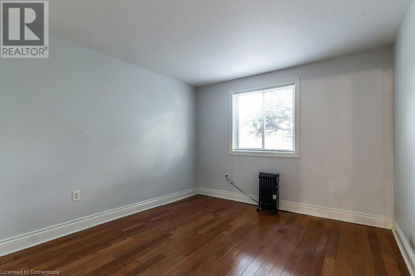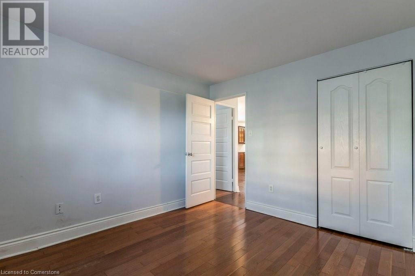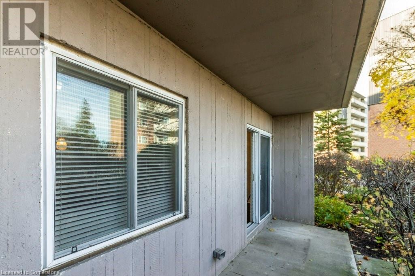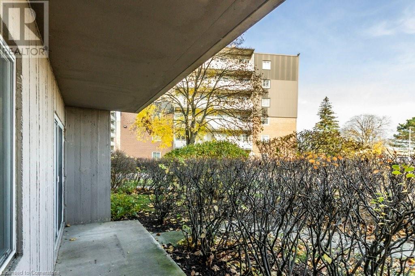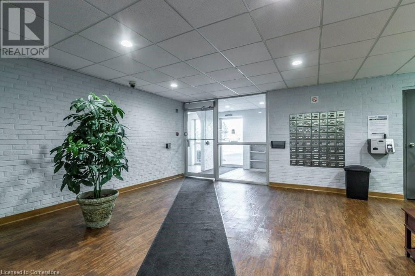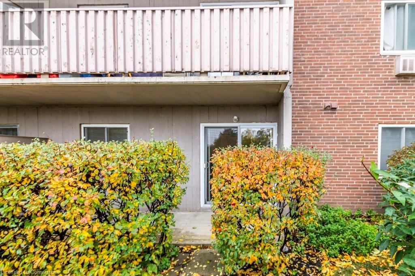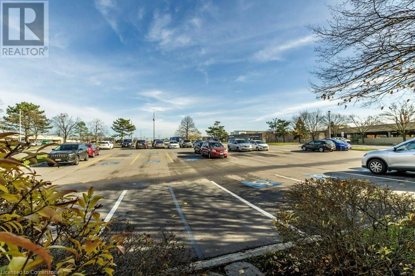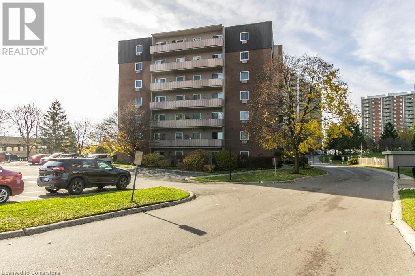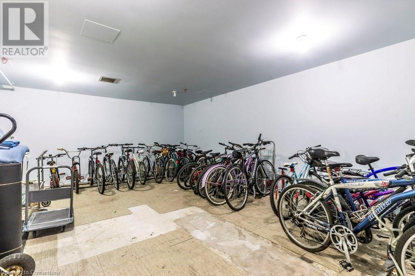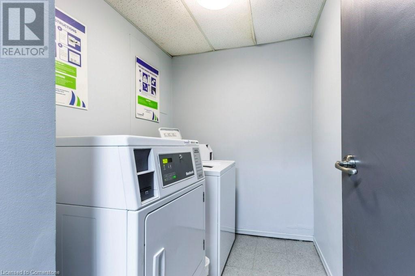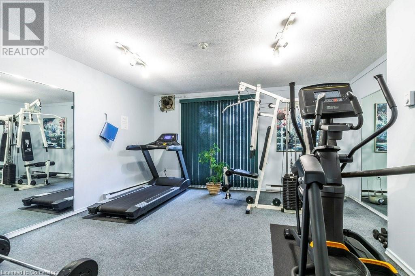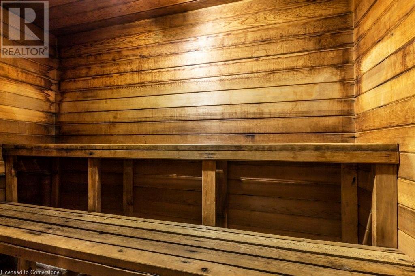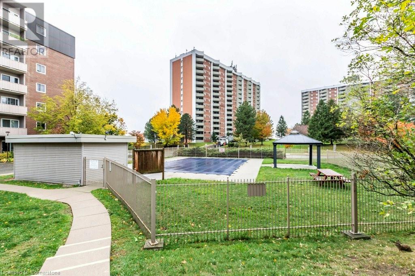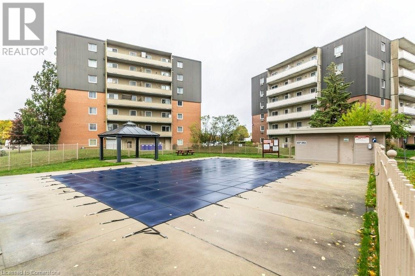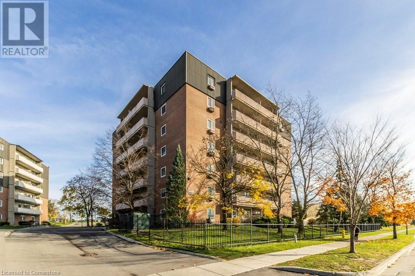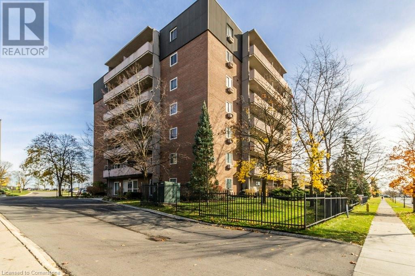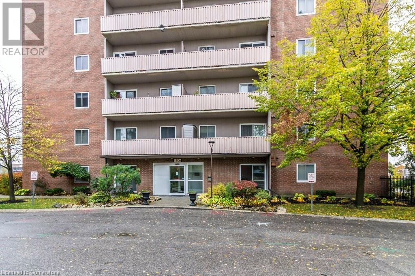1106 Jalna Boulevard Unit# 101 London, Ontario N6E 2R9
$359,700Maintenance, Insurance, Heat, Electricity, Landscaping, Property Management, Water, Parking
$528 Monthly
Maintenance, Insurance, Heat, Electricity, Landscaping, Property Management, Water, Parking
$528 MonthlyAWESOME MAIN FLOOR CONDO UNIT! This property is sure to impress. Enter through the secured upgraded entrance to the building and a few steps away is your front door. Enter the unit and you will notice the updated kitchen with nice appliances and lots of counter space. Open concept layout with a large living room with electric fireplace, sliding door access to your private patio, dinette and dining room space. 4pc bathroom with storage closet behind the door. 2 good size bedrooms with ideal closet space. Beautiful patio area with a private flagstone walkway to the parking lot. The condo fees include heat & hydro plus offers an outdoor swimming pool, same floor laundry room, Gym with sauna and bike storage room. Highly desired south end location steps from White Oaks Mall, Hwy 401 and many desirable amenities. Don't miss out on this wonderful home. Book your showing today! (id:43503)
Property Details
| MLS® Number | 40682738 |
| Property Type | Single Family |
| Amenities Near By | Public Transit |
| Features | Paved Driveway, Laundry- Coin Operated |
| Parking Space Total | 1 |
Building
| Bathroom Total | 1 |
| Bedrooms Above Ground | 2 |
| Bedrooms Total | 2 |
| Appliances | Dishwasher, Refrigerator, Stove, Microwave Built-in, Window Coverings |
| Basement Type | None |
| Constructed Date | 1978 |
| Construction Style Attachment | Attached |
| Exterior Finish | Aluminum Siding, Brick Veneer |
| Fireplace Fuel | Electric |
| Fireplace Present | Yes |
| Fireplace Total | 1 |
| Fireplace Type | Other - See Remarks |
| Fixture | Ceiling Fans |
| Heating Fuel | Electric |
| Heating Type | Baseboard Heaters |
| Stories Total | 1 |
| Size Interior | 902 Ft2 |
| Type | Apartment |
| Utility Water | Municipal Water |
Land
| Access Type | Highway Access |
| Acreage | No |
| Land Amenities | Public Transit |
| Landscape Features | Landscaped |
| Sewer | Municipal Sewage System |
| Size Total Text | Unknown |
| Zoning Description | R9-7 |
Rooms
| Level | Type | Length | Width | Dimensions |
|---|---|---|---|---|
| Main Level | Dining Room | 7'11'' x 16'1'' | ||
| Main Level | 4pc Bathroom | Measurements not available | ||
| Main Level | Bedroom | 10'8'' x 11'4'' | ||
| Main Level | Primary Bedroom | 9'9'' x 12'5'' | ||
| Main Level | Dinette | 5'9'' x 7'8'' | ||
| Main Level | Kitchen | 10'6'' x 7'5'' | ||
| Main Level | Living Room | 12'11'' x 19'0'' |
https://www.realtor.ca/real-estate/27700987/1106-jalna-boulevard-unit-101-london
Contact Us
Contact us for more information

