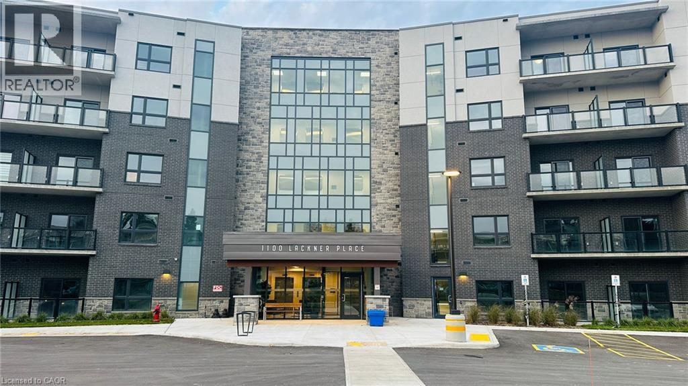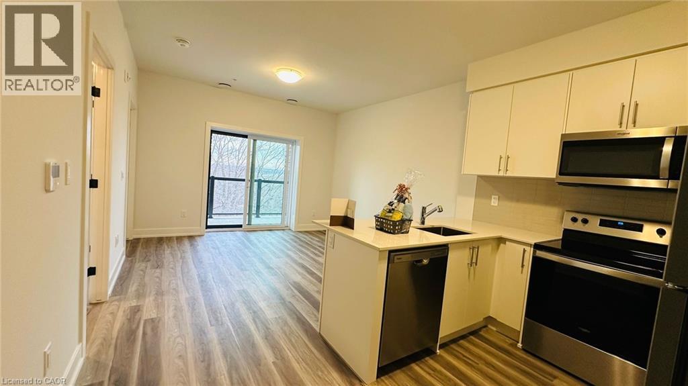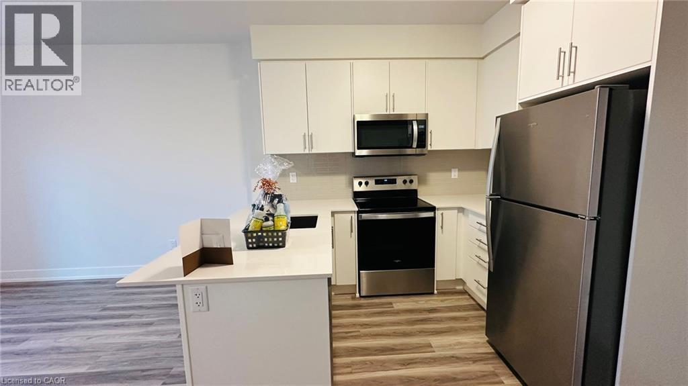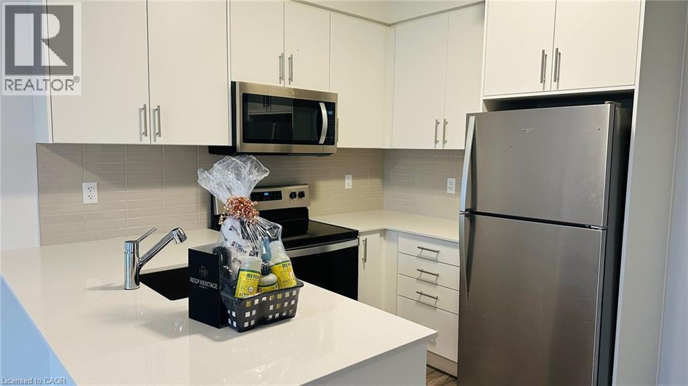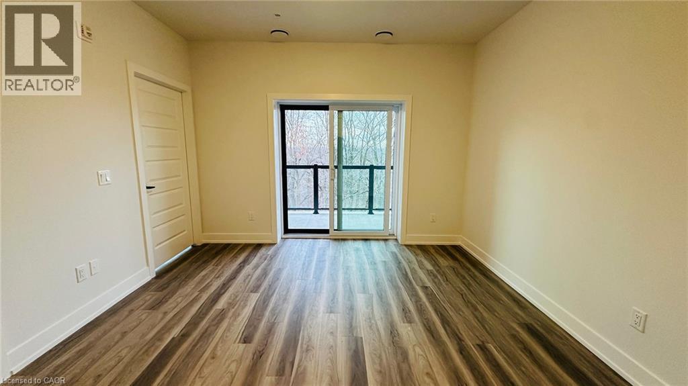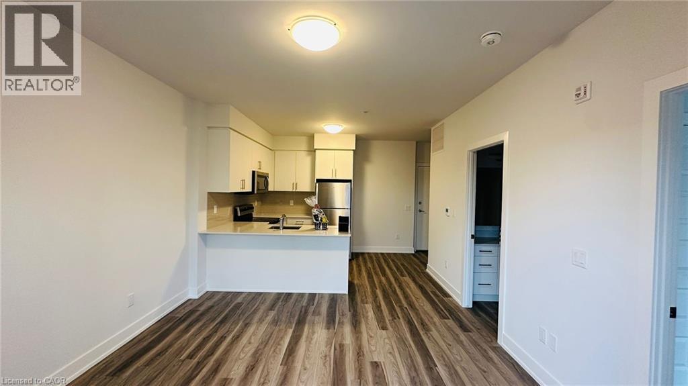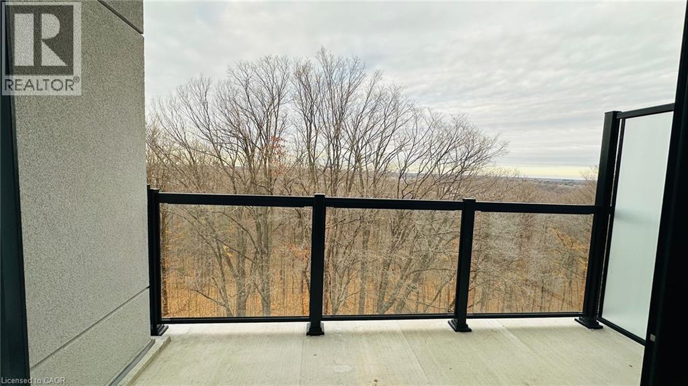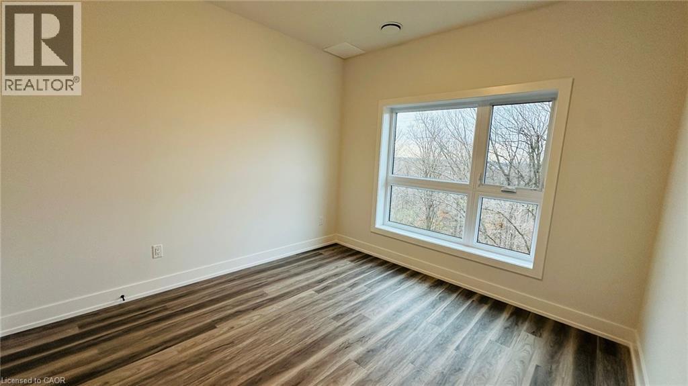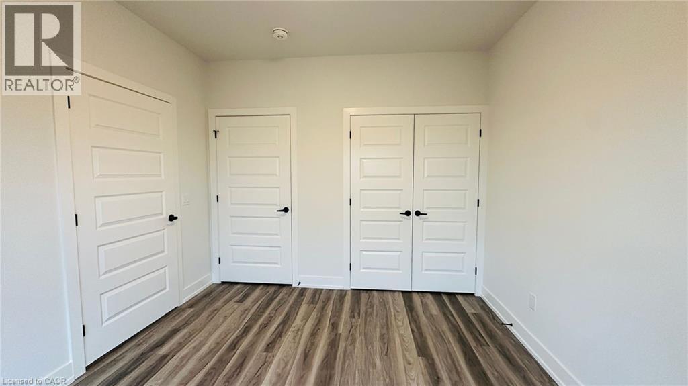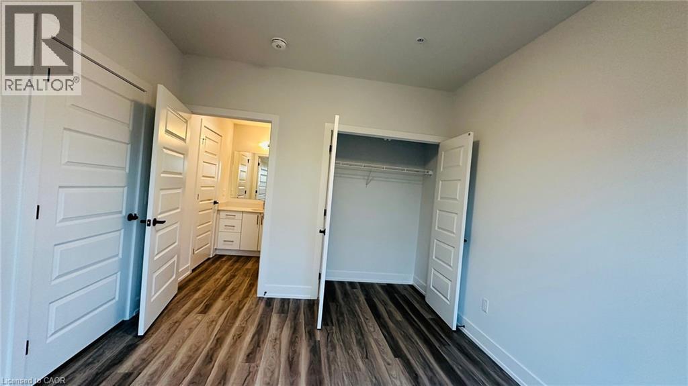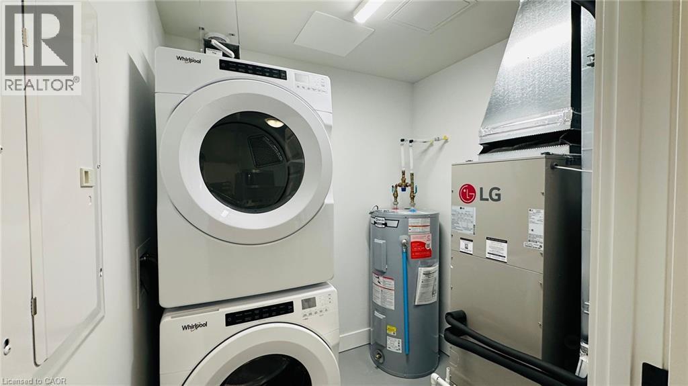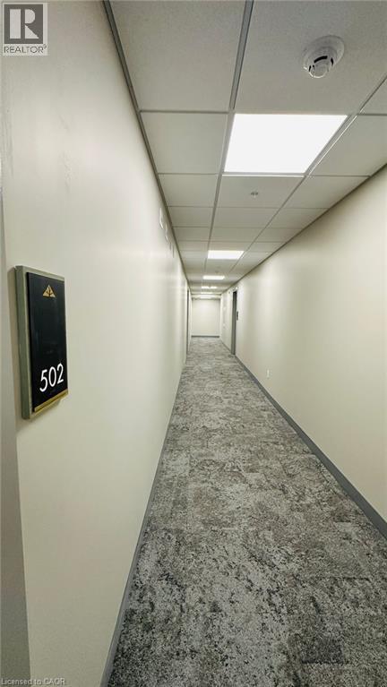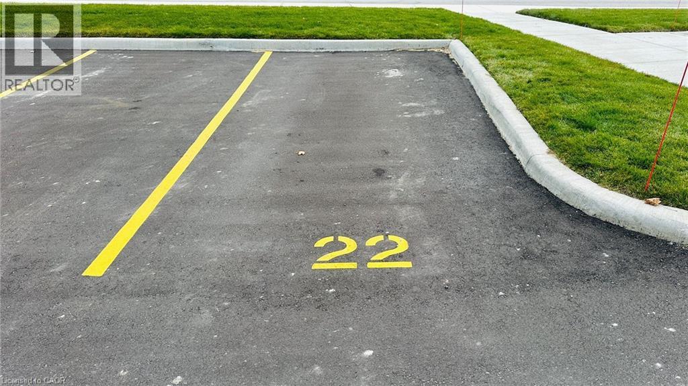1 Bedroom
1 Bathroom
640 ft2
Central Air Conditioning
Forced Air
$1,799 MonthlyInsurance
Discover this brand-new condo with parking in the desirable Lackner Ridge community, offering a sleek modern design in the heart of Idlewood—just a short walk to essential amenities. The well-planned open-concept layout feels surprisingly spacious, and the upgraded kitchen features quartz countertops, a stylish backsplash, and stainless steel appliances that truly elevate the space. The bright living room includes sliders to a private balcony overlooking serene forest views, also enjoyed from the airy bedroom. A 4-piece bathroom and convenient front hall closet complete the interior. Additional features include in-suite laundry, luxury vinyl plank flooring throughout, a locker located just steps from your door, and an exclusive parking spot. The building offers controlled entry and a beautifully appointed party room. Be the first to call this modern condo home! (id:43503)
Property Details
|
MLS® Number
|
40788240 |
|
Property Type
|
Single Family |
|
Neigbourhood
|
Grand River South |
|
Amenities Near By
|
Airport, Park, Place Of Worship, Playground, Public Transit, Schools, Shopping |
|
Community Features
|
Community Centre, School Bus |
|
Equipment Type
|
Water Heater |
|
Features
|
Balcony |
|
Parking Space Total
|
1 |
|
Rental Equipment Type
|
Water Heater |
|
Storage Type
|
Locker |
Building
|
Bathroom Total
|
1 |
|
Bedrooms Above Ground
|
1 |
|
Bedrooms Total
|
1 |
|
Amenities
|
Party Room |
|
Appliances
|
Dishwasher, Dryer, Microwave, Refrigerator, Stove, Washer |
|
Basement Type
|
None |
|
Constructed Date
|
2025 |
|
Construction Style Attachment
|
Attached |
|
Cooling Type
|
Central Air Conditioning |
|
Exterior Finish
|
Brick |
|
Fire Protection
|
Smoke Detectors |
|
Foundation Type
|
Poured Concrete |
|
Heating Fuel
|
Natural Gas |
|
Heating Type
|
Forced Air |
|
Stories Total
|
1 |
|
Size Interior
|
640 Ft2 |
|
Type
|
Apartment |
|
Utility Water
|
Municipal Water |
Land
|
Access Type
|
Highway Access |
|
Acreage
|
No |
|
Land Amenities
|
Airport, Park, Place Of Worship, Playground, Public Transit, Schools, Shopping |
|
Sewer
|
Municipal Sewage System |
|
Size Total Text
|
Unknown |
|
Zoning Description
|
Res-5 |
Rooms
| Level |
Type |
Length |
Width |
Dimensions |
|
Main Level |
4pc Bathroom |
|
|
Measurements not available |
|
Main Level |
Bedroom |
|
|
12'0'' x 11'0'' |
|
Main Level |
Living Room/dining Room |
|
|
15'0'' x 10'0'' |
|
Main Level |
Kitchen |
|
|
9'0'' x 10'0'' |
https://www.realtor.ca/real-estate/29106854/1100-lackner-place-unit-502-kitchener

