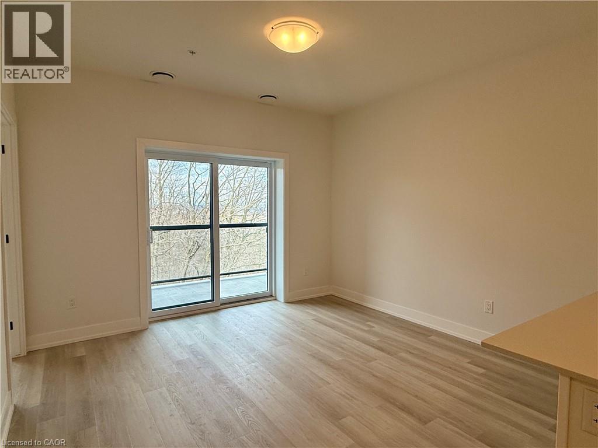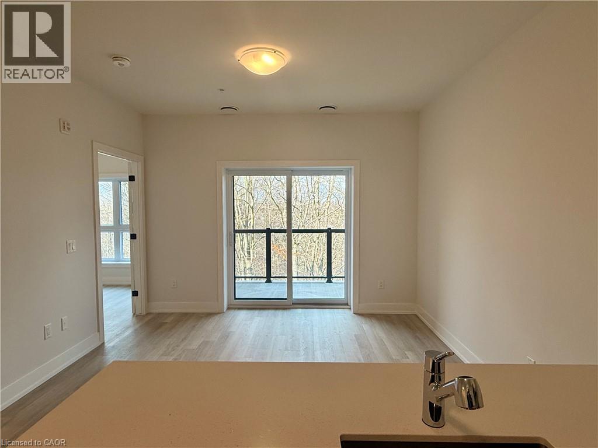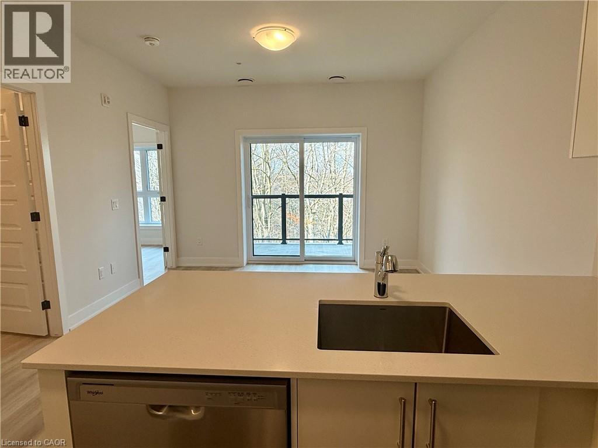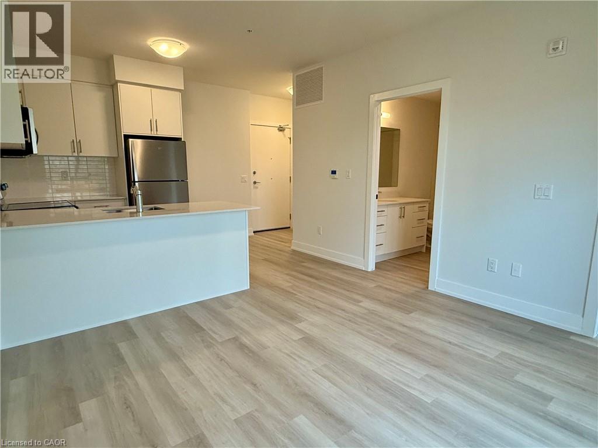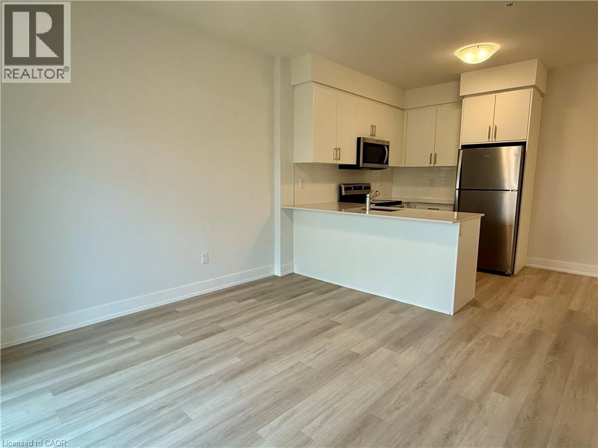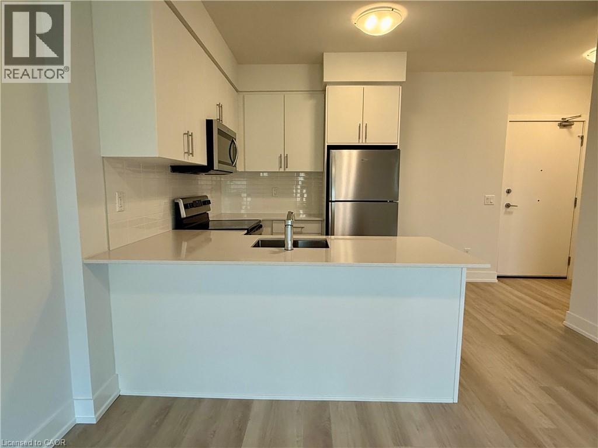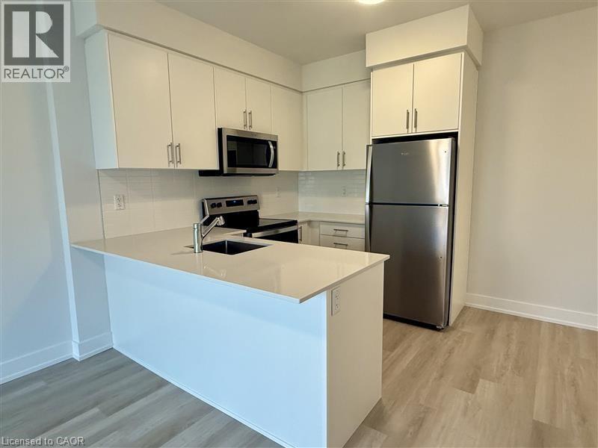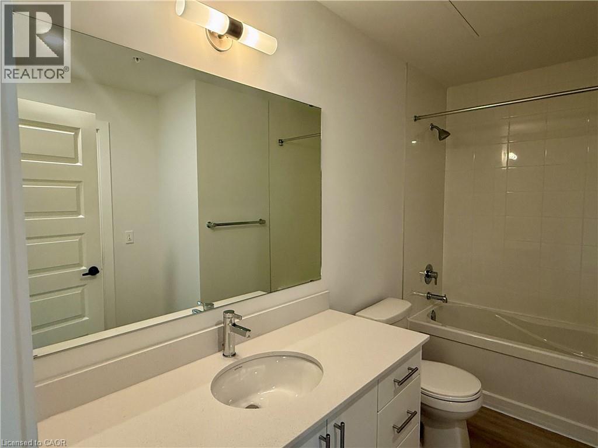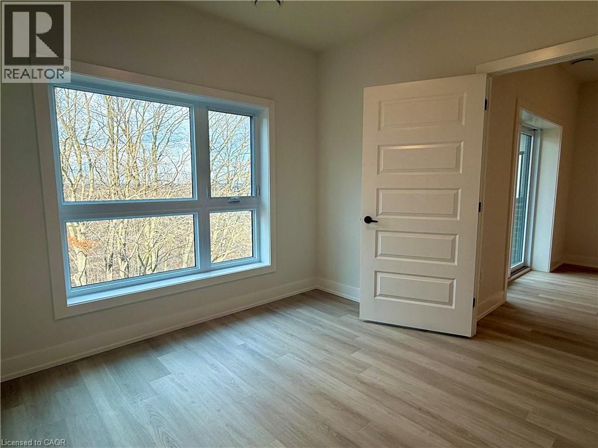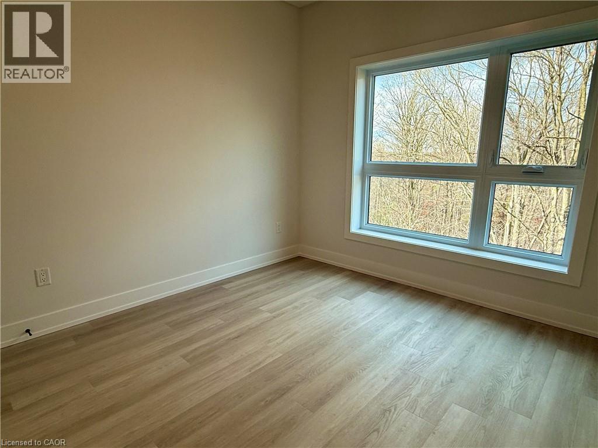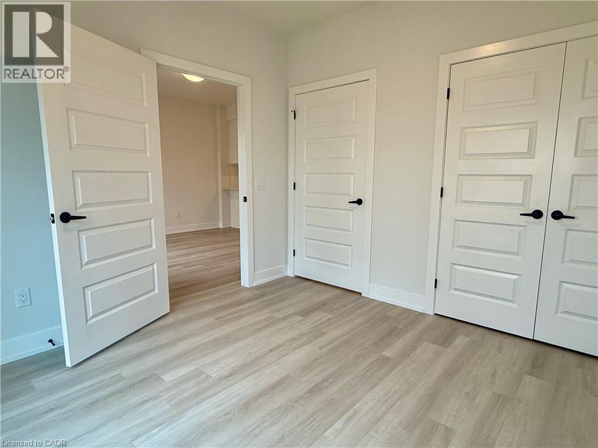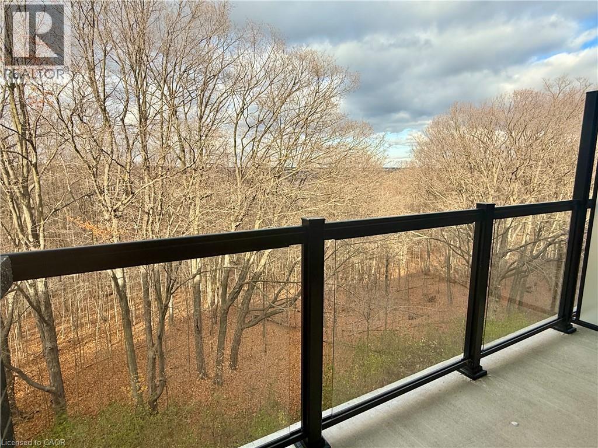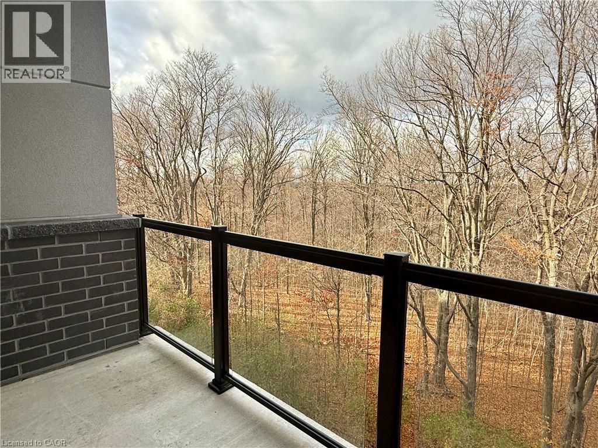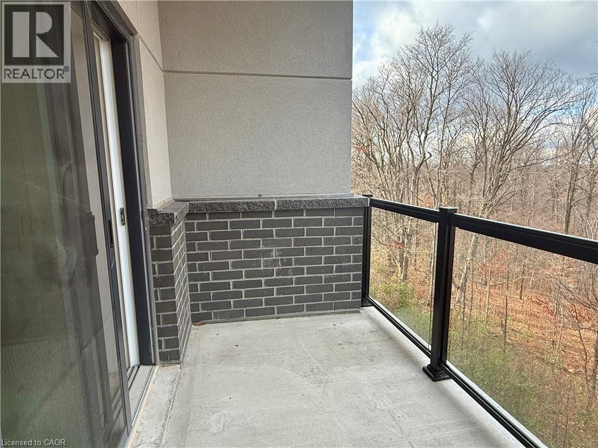1 Bedroom
1 Bathroom
630 ft2
Central Air Conditioning
Forced Air
$1,795 MonthlyHeat
Modern 1-bedroom condo available immediately in a new mid-rise building in Kitchener’s desirable Lackner and Ottawa area. This bright, 630 square foot unit offers an open-concept layout, in-suite laundry, a private balcony, and an assigned underground parking space. The building is clean, secure, and features elevator access and a party room for residents. Located in a quiet and safe neighbourhood with quick access to the expressway and close proximity to shopping, groceries, restaurants, schools, and the Grand River trail system. Hydro and water extra. Perfect for a single professional or couple seeking comfort and convenience in a great location. Book your showing today! (id:43503)
Property Details
|
MLS® Number
|
40790851 |
|
Property Type
|
Single Family |
|
Neigbourhood
|
Grand River South |
|
Amenities Near By
|
Park, Public Transit, Schools, Shopping |
|
Features
|
Balcony |
|
Parking Space Total
|
1 |
|
Storage Type
|
Locker |
Building
|
Bathroom Total
|
1 |
|
Bedrooms Above Ground
|
1 |
|
Bedrooms Total
|
1 |
|
Amenities
|
Party Room |
|
Appliances
|
Dishwasher, Dryer, Refrigerator, Stove, Washer, Microwave Built-in |
|
Basement Type
|
None |
|
Constructed Date
|
2025 |
|
Construction Style Attachment
|
Attached |
|
Cooling Type
|
Central Air Conditioning |
|
Exterior Finish
|
Brick, Vinyl Siding |
|
Foundation Type
|
Poured Concrete |
|
Heating Fuel
|
Natural Gas |
|
Heating Type
|
Forced Air |
|
Stories Total
|
1 |
|
Size Interior
|
630 Ft2 |
|
Type
|
Apartment |
|
Utility Water
|
Municipal Water |
Parking
Land
|
Access Type
|
Highway Access |
|
Acreage
|
No |
|
Land Amenities
|
Park, Public Transit, Schools, Shopping |
|
Sewer
|
Municipal Sewage System |
|
Size Total Text
|
Unknown |
|
Zoning Description
|
Res-5 |
Rooms
| Level |
Type |
Length |
Width |
Dimensions |
|
Main Level |
Utility Room |
|
|
6'8'' x 6'1'' |
|
Main Level |
Living Room |
|
|
12'2'' x 11'1'' |
|
Main Level |
Kitchen |
|
|
12'1'' x 9'6'' |
|
Main Level |
Bedroom |
|
|
10'11'' x 10'8'' |
|
Main Level |
4pc Bathroom |
|
|
10'7'' x 7'2'' |
https://www.realtor.ca/real-estate/29141209/1100-lackner-place-unit-402-kitchener

