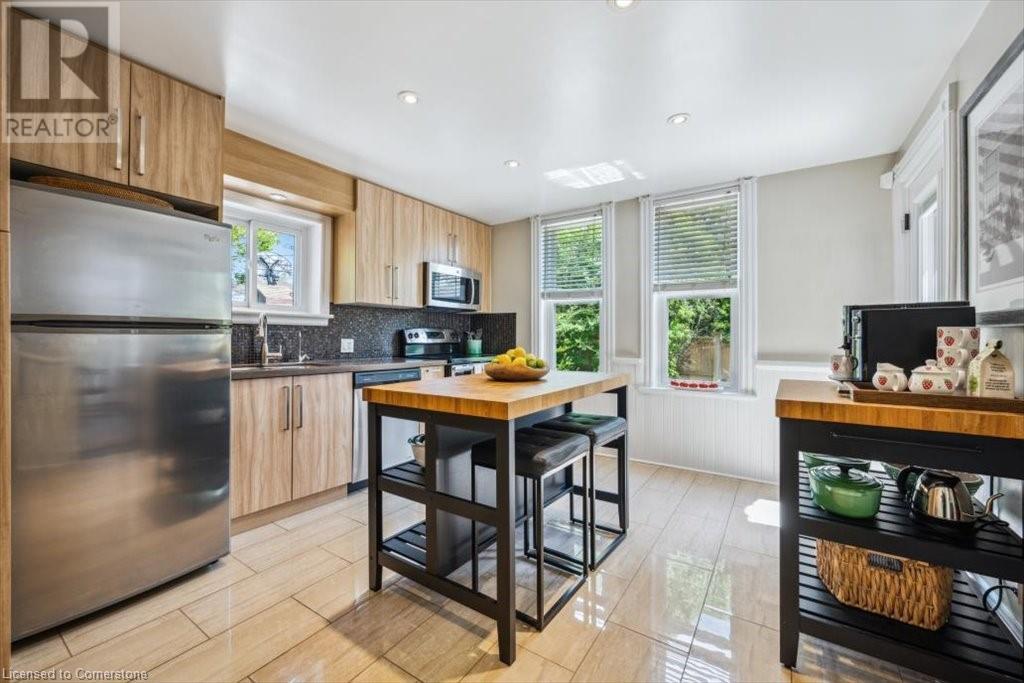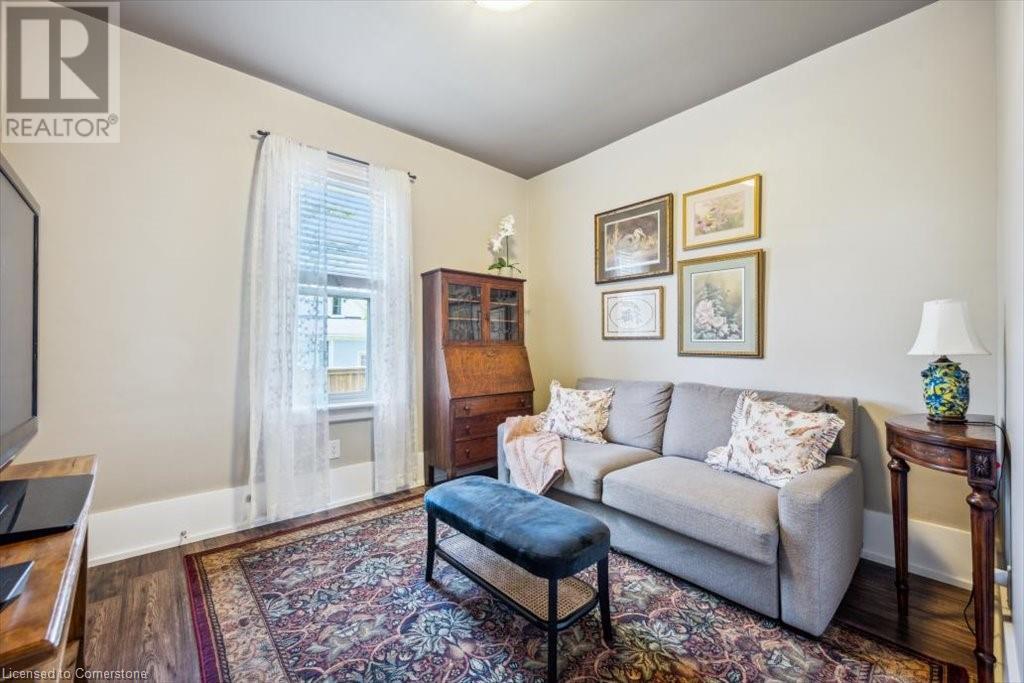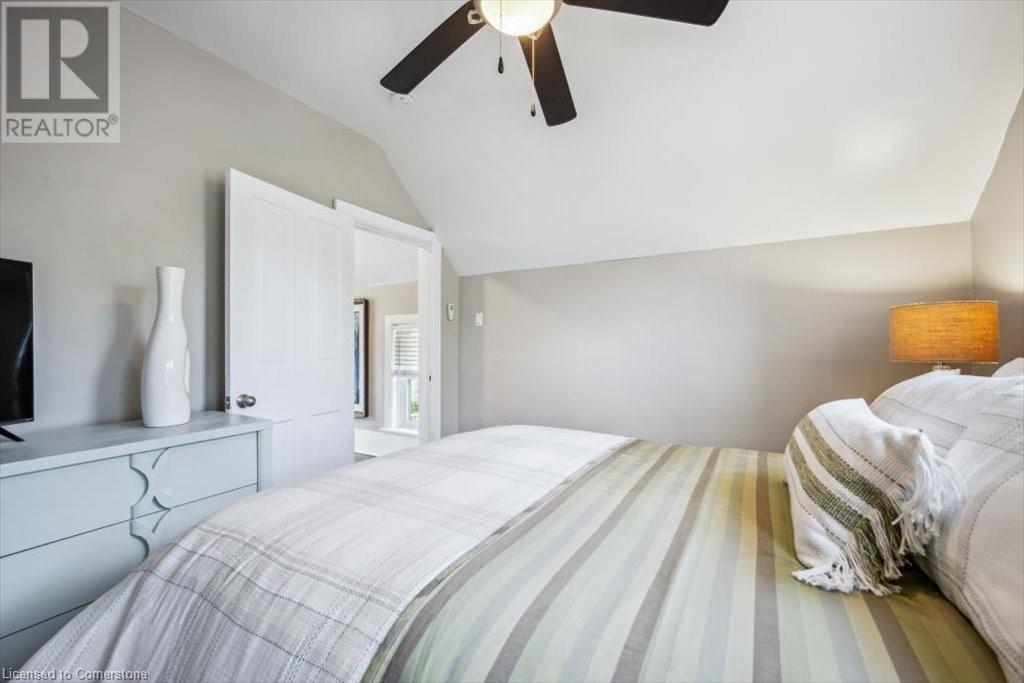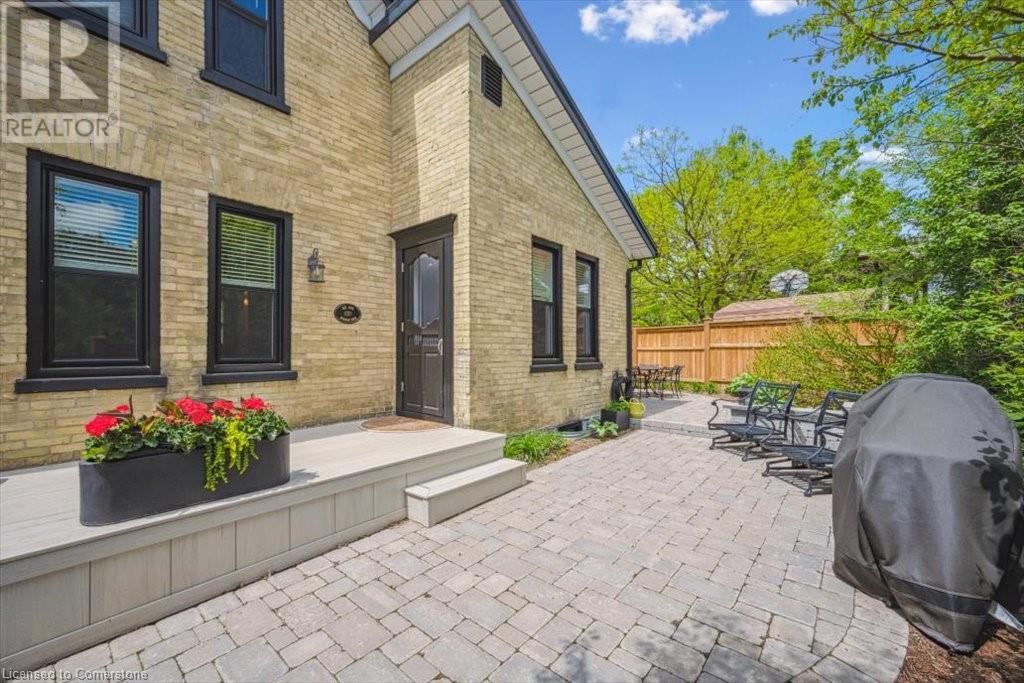110 Wilhelm Street Kitchener, Ontario N2H 5S4
$799,000
Timeless Heritage Meets Urban Living – 110 Wilhelm Street, Kitchener. Step into a rare piece of Kitchener’s history at 110 Wilhelm Street, an 1884 farmhouse rich with character, warmth, and an enduring sense of place. Built during a time when Berlin (now Kitchener) was flourishing, this two-storey brick home was once part of the Rehman family legacy – a prominent local family known for their deep roots in the community and their work in the tanning industry. From the moment you arrive, the home’s heritage charm is unmistakable: the wide front porch, original wood detailing, and solid brick construction reflect the quality and craftsmanship of a bygone era. Inside, you’ll find soaring ceilings, elegant woodwork, and thoughtful updates that balance historic character with modern comfort. The main floor offers an expansive layout ideal for entertaining or everyday living. The sunlit kitchen features a dedicated closet for a full-sized washer and dryer, and opens onto a private backyard oasis – a perfect retreat. The dining room, living room, and flexible den/office space are ideal for family life or creative pursuits, complemented by a 3-piece bathroom on the main level. Upstairs, three spacious bedrooms and a full bath provide peaceful retreats, with one bedroom opening onto a lovely upper deck through a stained-glass door – an enchanting detail. Downstairs, the full-height basement includes a dedicated office/gym area, offering even more flexible living space. There is no shortage of storage space, along with a workshop/studio to suit today’s lifestyle needs. Located in one of Kitchener’s most walkable neighbourhoods, you’re steps from the city’s vibrant downtown, Google, UofW School of Pharmacy, Via Rail/Go, ION Light Rail, transit, schools, and parks. Whether you're a young family, a professional, or a history lover, this home offers not just a place to live, but a story to continue as you make it your new home. (id:43503)
Open House
This property has open houses!
2:00 pm
Ends at:4:00 pm
2:00 pm
Ends at:4:00 pm
Property Details
| MLS® Number | 40729010 |
| Property Type | Single Family |
| Neigbourhood | Mt. Hope |
| Amenities Near By | Hospital, Park, Place Of Worship, Public Transit, Schools, Shopping |
| Parking Space Total | 4 |
| Structure | Shed |
Building
| Bathroom Total | 2 |
| Bedrooms Above Ground | 4 |
| Bedrooms Total | 4 |
| Appliances | Dishwasher, Dryer, Microwave, Refrigerator, Stove, Washer, Hood Fan, Window Coverings |
| Architectural Style | 2 Level |
| Basement Development | Unfinished |
| Basement Type | Full (unfinished) |
| Constructed Date | 1884 |
| Construction Style Attachment | Detached |
| Cooling Type | Central Air Conditioning |
| Exterior Finish | Brick |
| Fire Protection | Smoke Detectors, Security System |
| Fixture | Ceiling Fans |
| Foundation Type | Brick |
| Heating Fuel | Natural Gas |
| Stories Total | 2 |
| Size Interior | 1,416 Ft2 |
| Type | House |
| Utility Water | Municipal Water |
Land
| Access Type | Highway Access, Highway Nearby |
| Acreage | No |
| Fence Type | Fence |
| Land Amenities | Hospital, Park, Place Of Worship, Public Transit, Schools, Shopping |
| Sewer | Municipal Sewage System |
| Size Depth | 119 Ft |
| Size Frontage | 51 Ft |
| Size Total Text | Under 1/2 Acre |
| Zoning Description | R4 |
Rooms
| Level | Type | Length | Width | Dimensions |
|---|---|---|---|---|
| Second Level | 4pc Bathroom | 7'10'' x 6'2'' | ||
| Second Level | Bedroom | 13'6'' x 7'10'' | ||
| Second Level | Bedroom | 11'9'' x 9'1'' | ||
| Second Level | Primary Bedroom | 11'4'' x 10'8'' | ||
| Basement | Utility Room | 14'3'' x 12'8'' | ||
| Basement | Storage | 10'2'' x 13'11'' | ||
| Basement | Storage | 11'5'' x 17'4'' | ||
| Basement | Office | 14'10'' x 14'0'' | ||
| Main Level | Living Room | 14'3'' x 12'2'' | ||
| Main Level | 3pc Bathroom | 3'10'' x 7'1'' | ||
| Main Level | Bedroom | 10'1'' x 11'0'' | ||
| Main Level | Kitchen | 14'6'' x 12'3'' | ||
| Main Level | Dining Room | 14'4'' x 14'6'' |
https://www.realtor.ca/real-estate/28334571/110-wilhelm-street-kitchener
Contact Us
Contact us for more information
















































