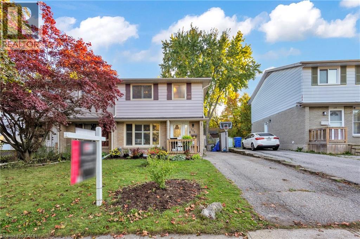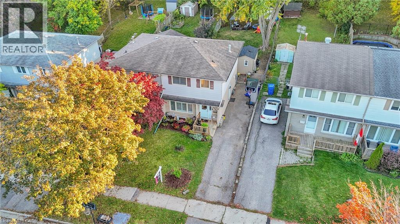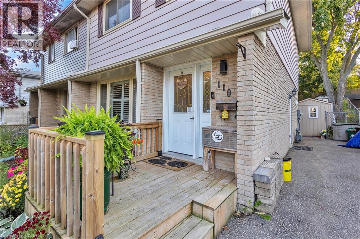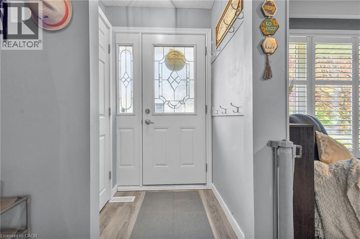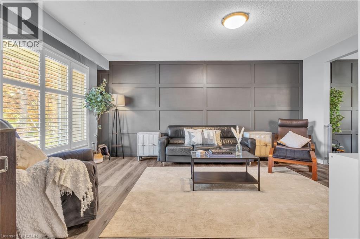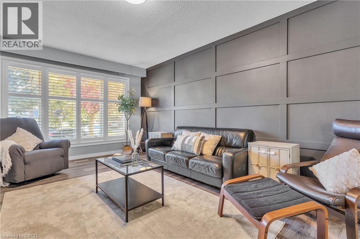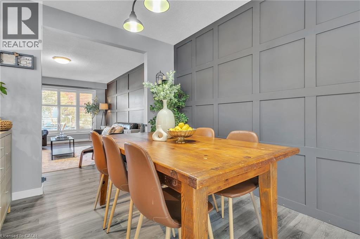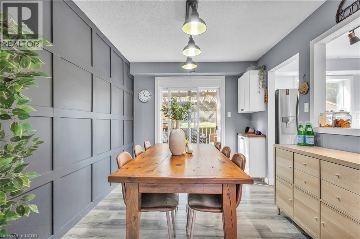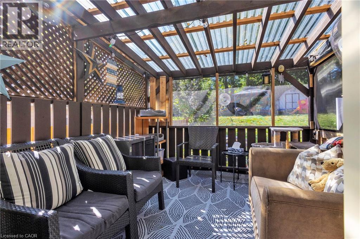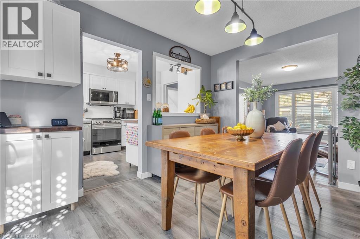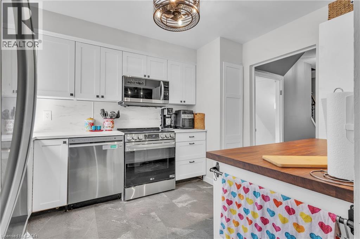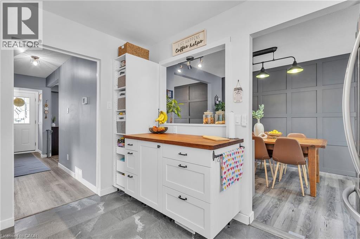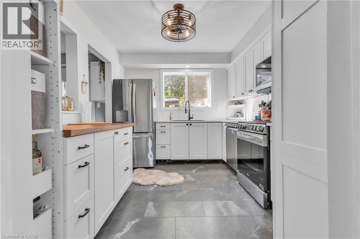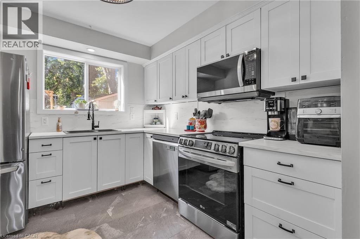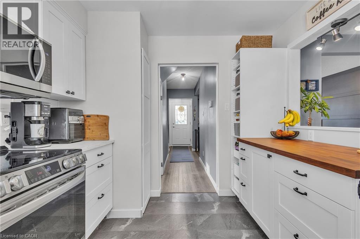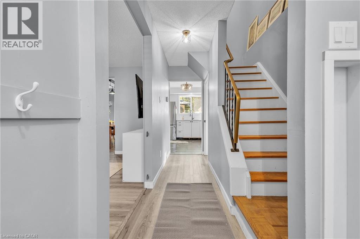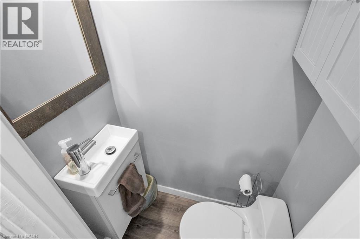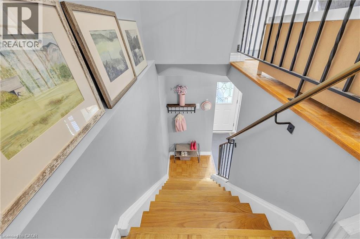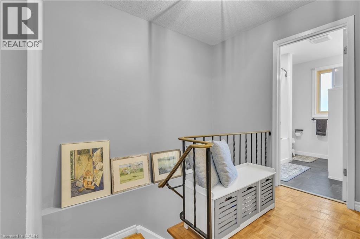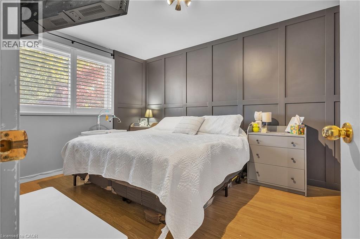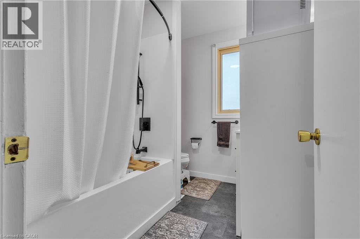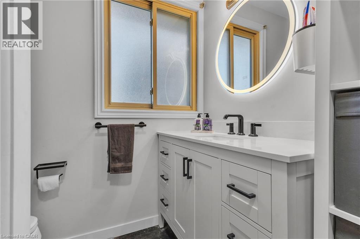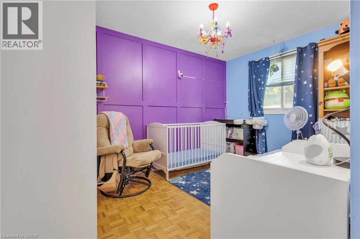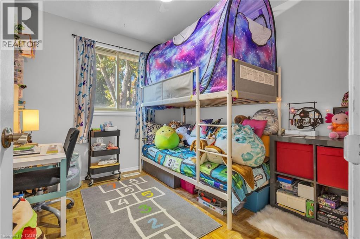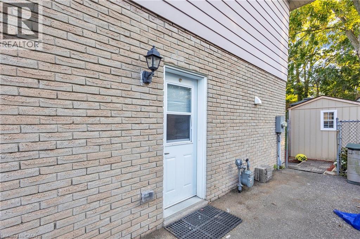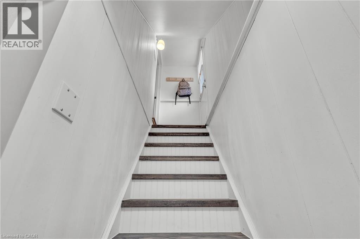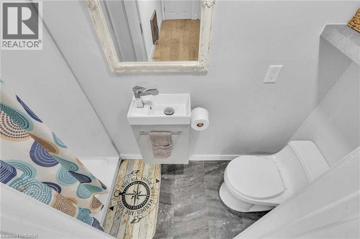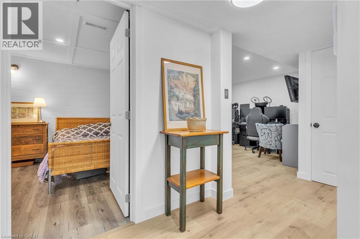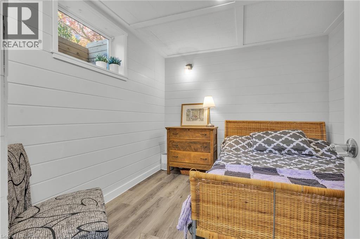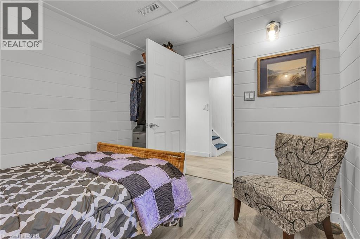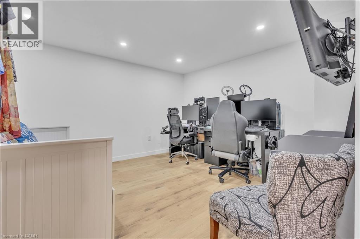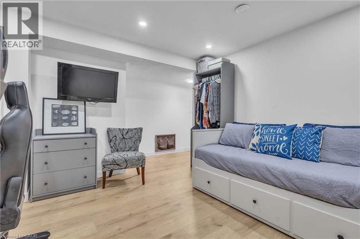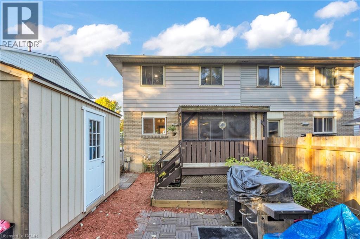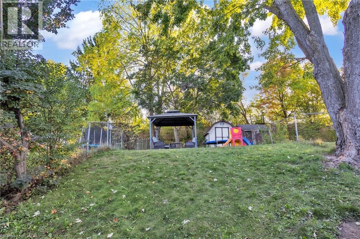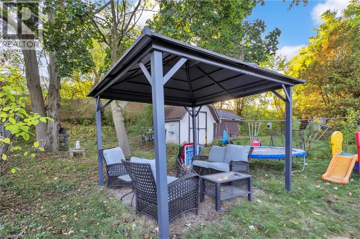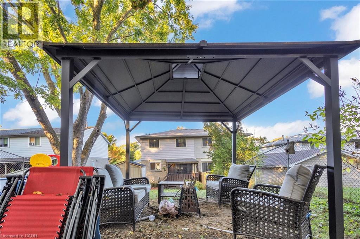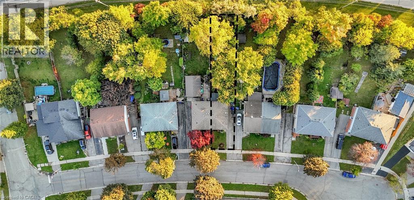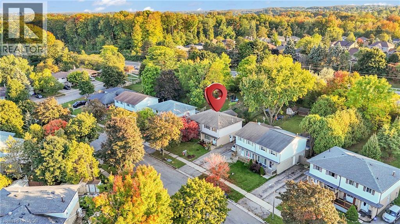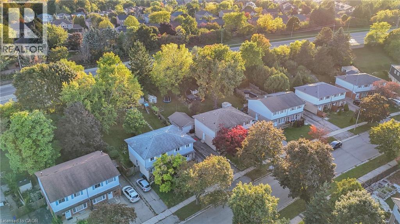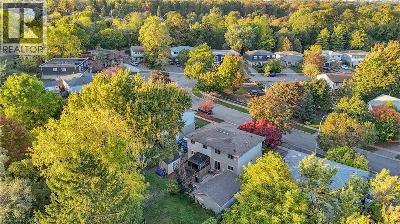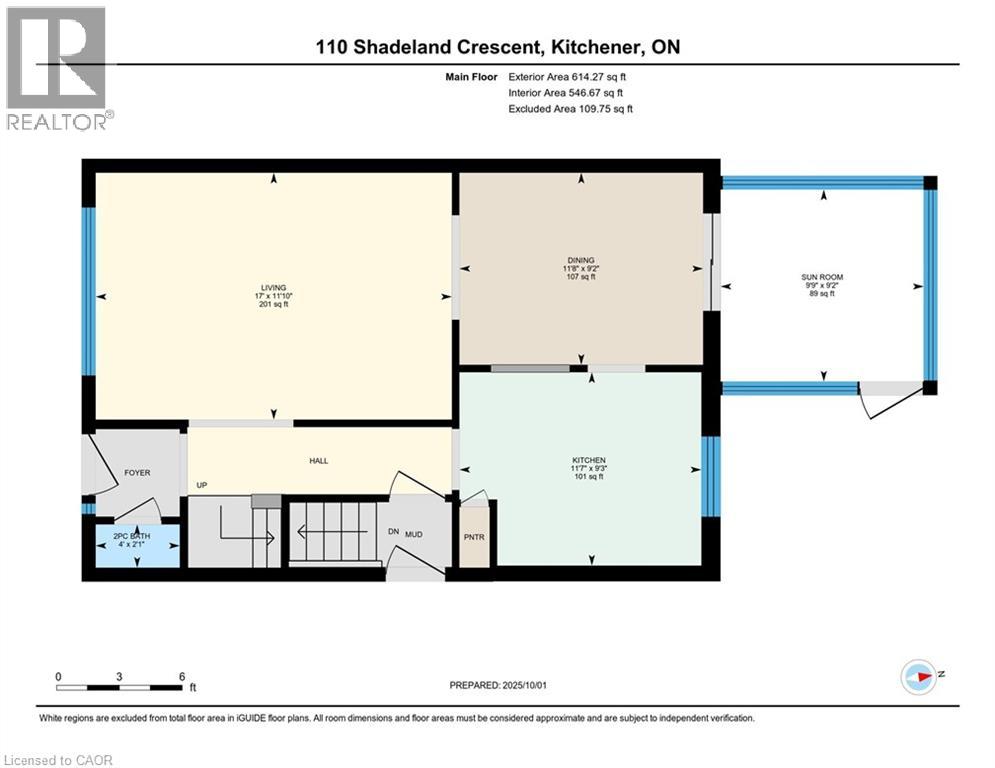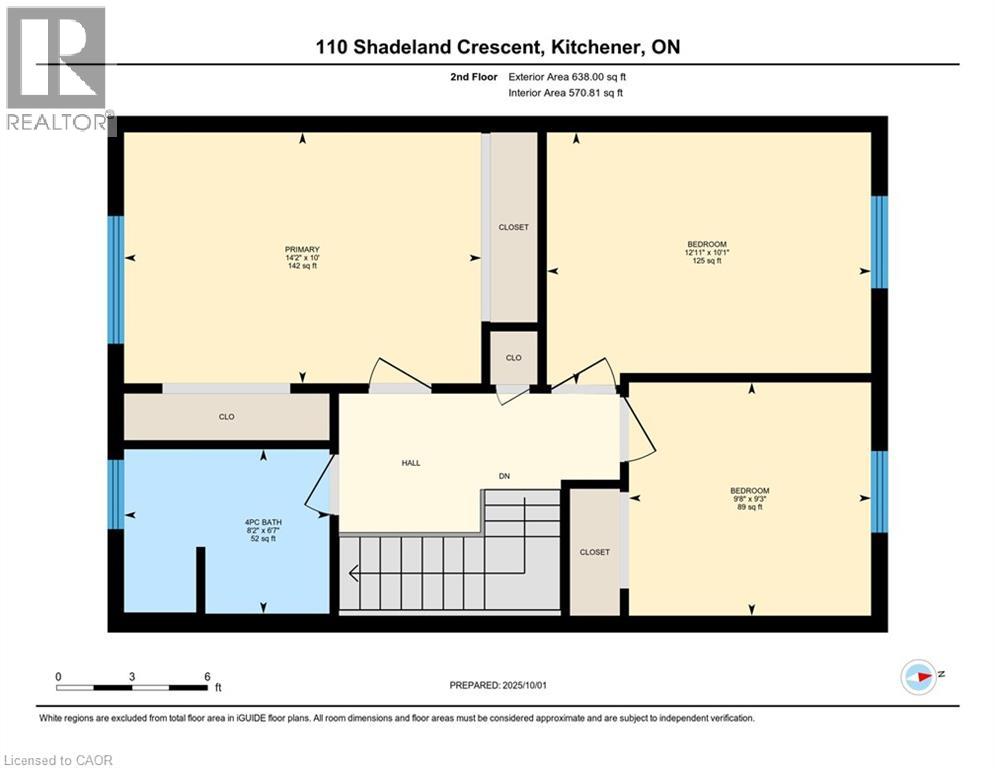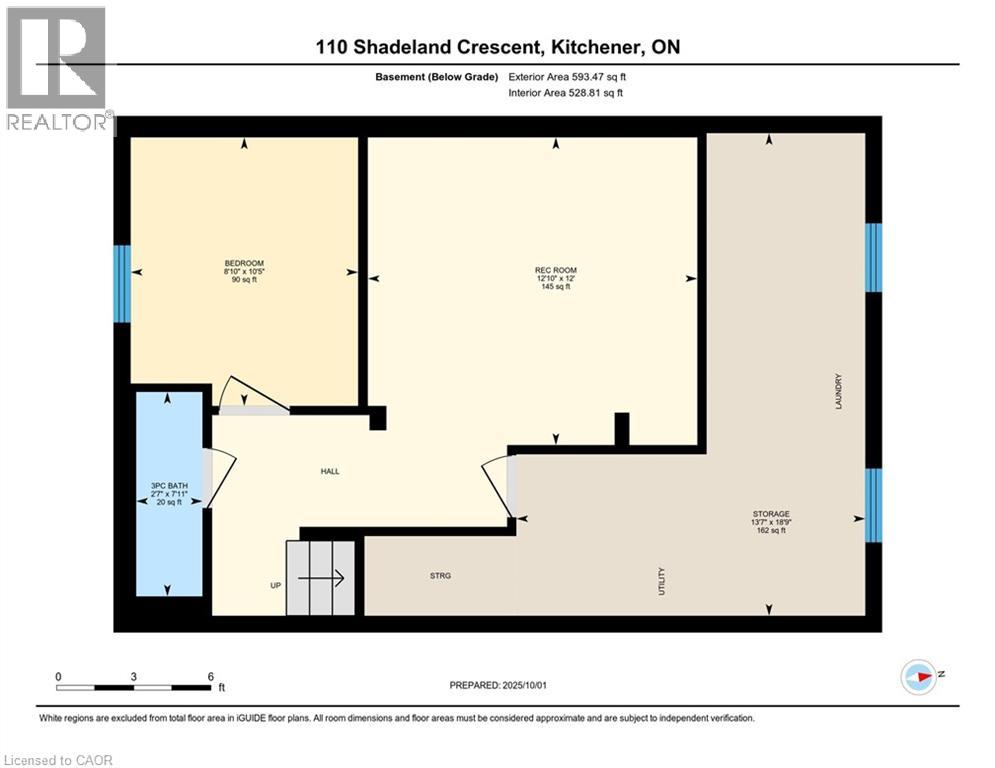110 Shadeland Crescent Kitchener, Ontario N2M 2H9
$549,000
There’s so much to be thankful for at 110 Shadeland Crescent! This spacious semi-detached home offers 4 bedrooms, 2.5 bathrooms, and parking for 3 cars- plus a separate basement entrance with great potential for extra income or extended family living. Completely carpet free, the main level is bright and inviting, with a beautiful bay window that fills the living and formal dining rooms with natural light. The new kitchen (2023), with newer appliances, provides plenty of cabinet and counter space- perfect for cooking or baking. From the dining room, step out to a covered, enclosed patio that’s ideal for relaxation. A convenient powder room completes the main floor. Upstairs, you’ll find three generously sized bedrooms, including a primary with his and hers closets, and a fully renovated 4pc bathroom (2023) designed for unwinding after a long day. The basement offers even more living space with a large rec room, a bedroom, and a full 3pc bathroom-plus an unfinished utility area with room for a workshop or future den. Outside, enjoy a large, private backyard with space to garden, relax, or set up all the kids’ outdoor toys. The location is a bonus: close to both Uptown Waterloo and Downtown Kitchener, with easy access to all the shopping at Ira Needles, as well as grocery stores, restaurants, and everyday conveniences! (id:43503)
Open House
This property has open houses!
1:00 pm
Ends at:3:00 pm
1:00 pm
Ends at:3:00 pm
Property Details
| MLS® Number | 40775166 |
| Property Type | Single Family |
| Neigbourhood | Victoria Hills |
| Amenities Near By | Park, Place Of Worship, Playground, Public Transit, Schools, Shopping |
| Community Features | Quiet Area, Community Centre, School Bus |
| Equipment Type | Water Heater |
| Parking Space Total | 3 |
| Rental Equipment Type | Water Heater |
Building
| Bathroom Total | 3 |
| Bedrooms Above Ground | 3 |
| Bedrooms Below Ground | 1 |
| Bedrooms Total | 4 |
| Appliances | Dishwasher, Dryer, Freezer, Microwave, Refrigerator, Stove, Water Softener, Washer |
| Architectural Style | 2 Level |
| Basement Development | Partially Finished |
| Basement Type | Full (partially Finished) |
| Constructed Date | 1971 |
| Construction Style Attachment | Semi-detached |
| Cooling Type | Central Air Conditioning |
| Exterior Finish | Brick Veneer, Vinyl Siding, Shingles |
| Half Bath Total | 1 |
| Heating Fuel | Natural Gas |
| Heating Type | Forced Air |
| Stories Total | 2 |
| Size Interior | 1,846 Ft2 |
| Type | House |
| Utility Water | Municipal Water |
Land
| Acreage | No |
| Land Amenities | Park, Place Of Worship, Playground, Public Transit, Schools, Shopping |
| Sewer | Municipal Sewage System |
| Size Depth | 142 Ft |
| Size Frontage | 30 Ft |
| Size Total Text | Under 1/2 Acre |
| Zoning Description | R2 |
Rooms
| Level | Type | Length | Width | Dimensions |
|---|---|---|---|---|
| Basement | Workshop | 18'9'' x 13'7'' | ||
| Basement | Recreation Room | 12'0'' x 12'10'' | ||
| Basement | Bedroom | 10'5'' x 8'10'' | ||
| Basement | 3pc Bathroom | 7'11'' x 2'7'' | ||
| Main Level | Primary Bedroom | 10'0'' x 14'2'' | ||
| Main Level | Bedroom | 10'1'' x 12'11'' | ||
| Main Level | Bedroom | 9'3'' x 9'8'' | ||
| Main Level | 4pc Bathroom | 6'7'' x 8'2'' | ||
| Main Level | Living Room | 11'10'' x 17'0'' | ||
| Main Level | Kitchen | 9'3'' x 11'7'' | ||
| Main Level | Dining Room | 9'2'' x 11'8'' | ||
| Main Level | 2pc Bathroom | 2'1'' x 4'0'' |
https://www.realtor.ca/real-estate/28933885/110-shadeland-crescent-kitchener
Contact Us
Contact us for more information

