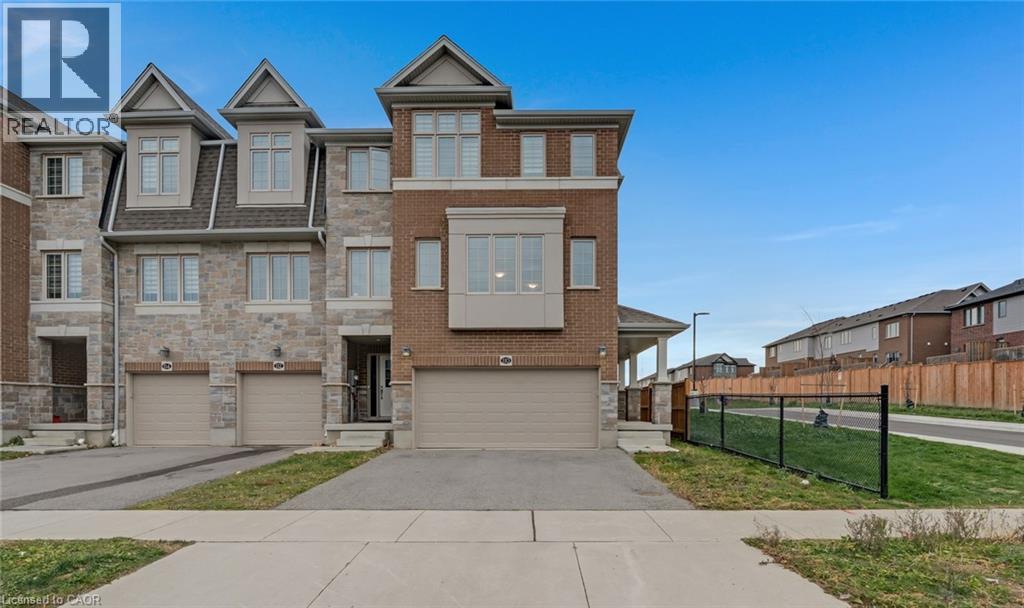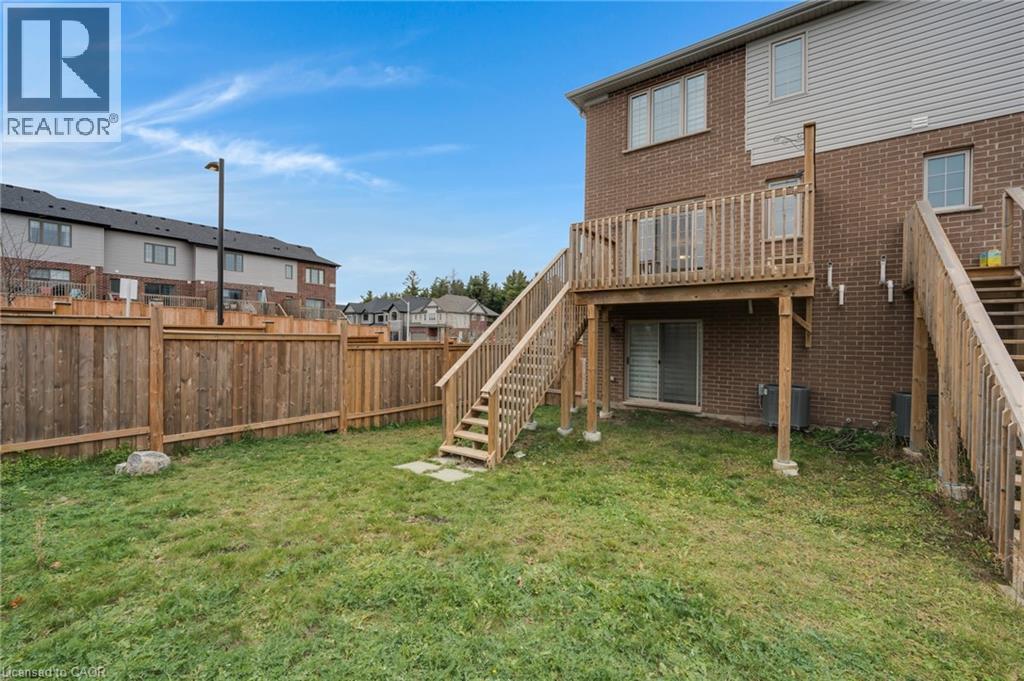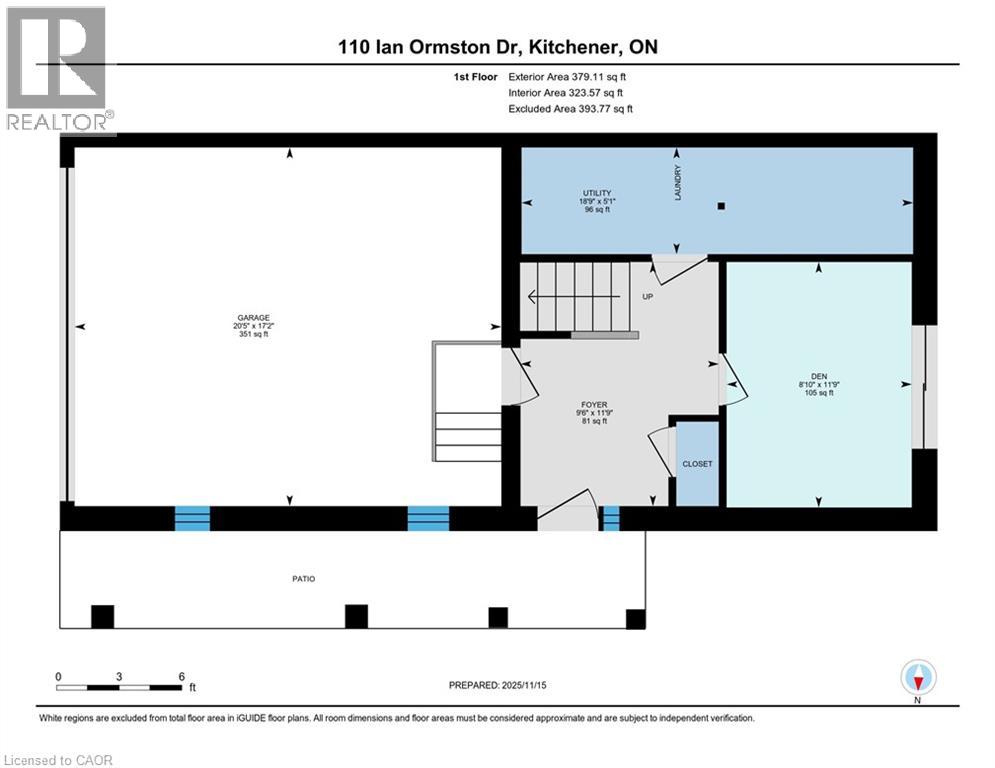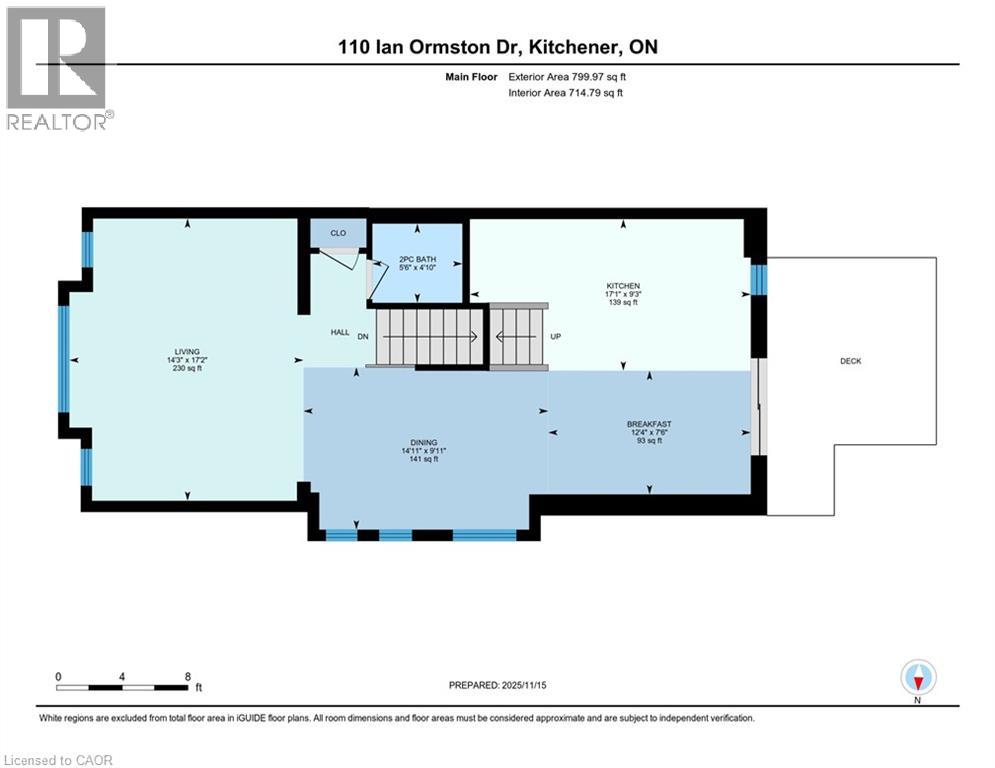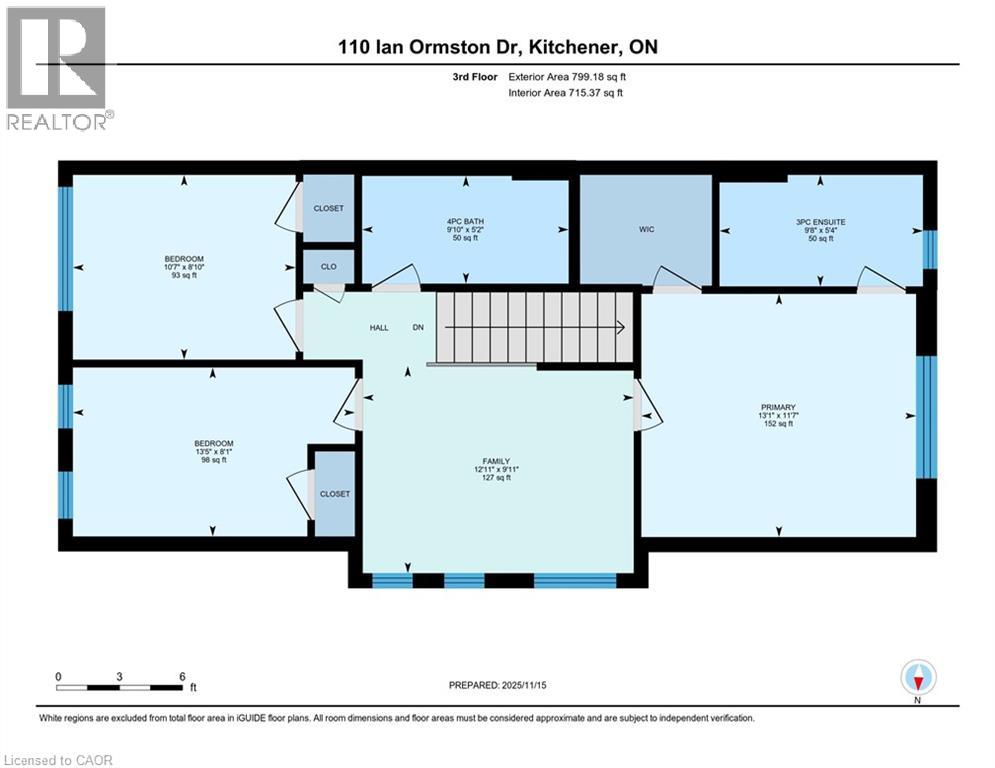3 Bedroom
3 Bathroom
1,979 ft2
3 Level
Central Air Conditioning
Forced Air
$779,999
Welcome to 110 Ian Ormston Drive a true gem in the highly sought-after Doon South community. This impressive corner-unit townhouse with a premium lot, walkout basement, and double-car garage offers just under 2,000 sq. ft. of beautifully finished living space, ideal for couples, young families, and busy professionals. The MAIN level features a bright foyer and a versatile den/home office/gym, with direct walkout access to the backyard, perfect for work, fitness, or relaxation. On the second floor, you'll find an inviting open-concept living area highlighted by 9-foot ceilings, abundant natural light, and a spacious modern kitchen with smart layout, ample counter space, upgraded appliances, and a cozy breakfast area. Walk out to the oversized deck, ideal for hosting gatherings with friends and family. As a corner unit, the home benefits from additional windows, creating a bright and airy dining and living space throughout. Carpet-free flooring and upgraded hardwood stairs elevate the home's modern appeal. The upper level offers a comfortable family room and three generously sized, well-ventilated bedrooms, each with ample closet space, along with beautifully upgraded bathrooms. Additional highlights include, Double-wide private driveway providing excellent parking space, 200 AMP electrical panel EV-ready, Walkout basement with potential for future customization, Proximity to the Grand River, scenic trails, top-rated schools, and numerous amenities, Quick and convenient access to Highway 401, perfect for commuters. Don't miss your chance to call this exceptional Doon South residence your new home! Virtual staged photos. (id:43503)
Property Details
|
MLS® Number
|
40789515 |
|
Property Type
|
Single Family |
|
Neigbourhood
|
Doon |
|
Amenities Near By
|
Park, Playground, Public Transit, Schools |
|
Community Features
|
Community Centre |
|
Equipment Type
|
Water Heater |
|
Features
|
Conservation/green Belt, Paved Driveway, Automatic Garage Door Opener |
|
Parking Space Total
|
4 |
|
Rental Equipment Type
|
Water Heater |
|
Structure
|
Porch |
Building
|
Bathroom Total
|
3 |
|
Bedrooms Above Ground
|
3 |
|
Bedrooms Total
|
3 |
|
Appliances
|
Dishwasher, Dryer, Refrigerator, Water Softener, Washer, Hood Fan, Window Coverings, Garage Door Opener |
|
Architectural Style
|
3 Level |
|
Basement Type
|
None |
|
Constructed Date
|
2021 |
|
Construction Style Attachment
|
Attached |
|
Cooling Type
|
Central Air Conditioning |
|
Exterior Finish
|
Brick, Stone |
|
Foundation Type
|
Poured Concrete |
|
Half Bath Total
|
1 |
|
Heating Fuel
|
Natural Gas |
|
Heating Type
|
Forced Air |
|
Stories Total
|
3 |
|
Size Interior
|
1,979 Ft2 |
|
Type
|
Row / Townhouse |
|
Utility Water
|
Municipal Water |
Parking
Land
|
Access Type
|
Road Access, Highway Access, Highway Nearby |
|
Acreage
|
No |
|
Land Amenities
|
Park, Playground, Public Transit, Schools |
|
Sewer
|
Municipal Sewage System |
|
Size Depth
|
99 Ft |
|
Size Frontage
|
27 Ft |
|
Size Total Text
|
Under 1/2 Acre |
|
Zoning Description
|
R4 |
Rooms
| Level |
Type |
Length |
Width |
Dimensions |
|
Second Level |
2pc Bathroom |
|
|
Measurements not available |
|
Second Level |
Kitchen |
|
|
17'1'' x 9'3'' |
|
Second Level |
Breakfast |
|
|
12'4'' x 7'6'' |
|
Second Level |
Dining Room |
|
|
14'11'' x 9'11'' |
|
Second Level |
Living Room |
|
|
17'2'' x 14'3'' |
|
Third Level |
3pc Bathroom |
|
|
Measurements not available |
|
Third Level |
3pc Bathroom |
|
|
Measurements not available |
|
Third Level |
Bedroom |
|
|
10'7'' x 8'10'' |
|
Third Level |
Bedroom |
|
|
13'6'' x 8'10'' |
|
Third Level |
Primary Bedroom |
|
|
13'1'' x 11'7'' |
|
Third Level |
Family Room |
|
|
12'11'' x 9'11'' |
|
Main Level |
Den |
|
|
11'9'' x 9'6'' |
https://www.realtor.ca/real-estate/29121268/110-ian-ormston-drive-kitchener

