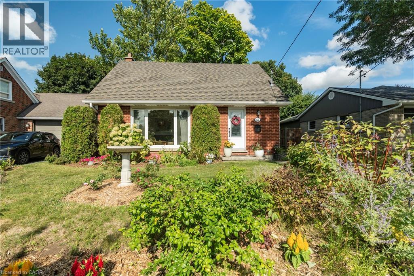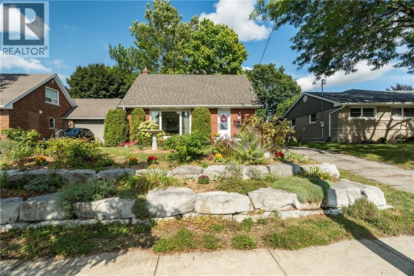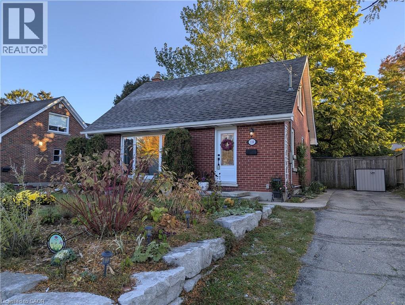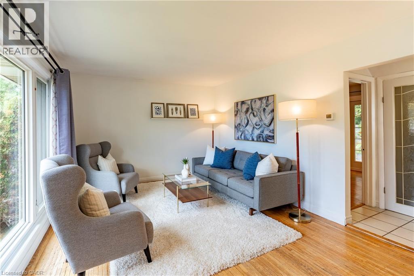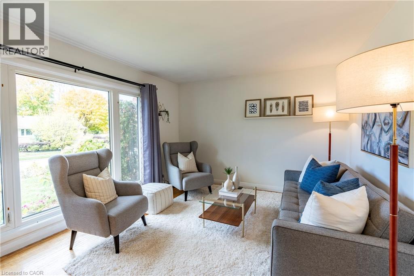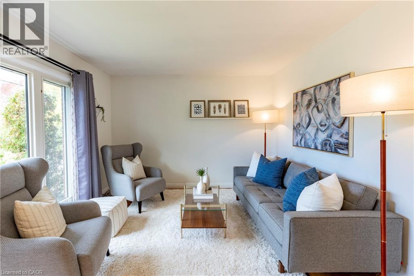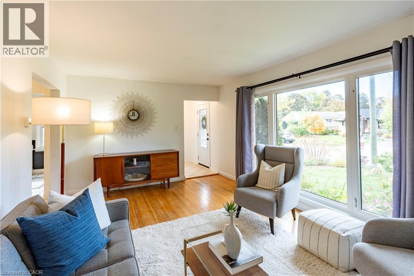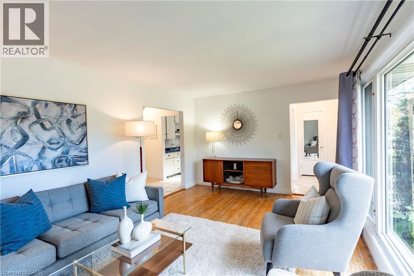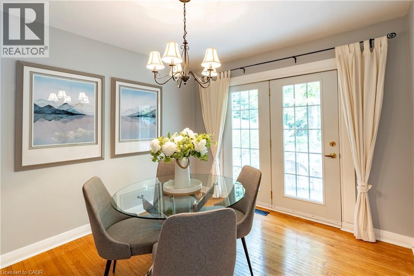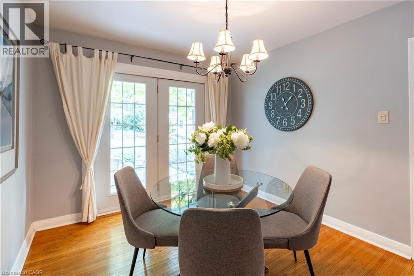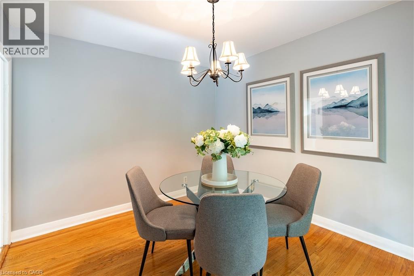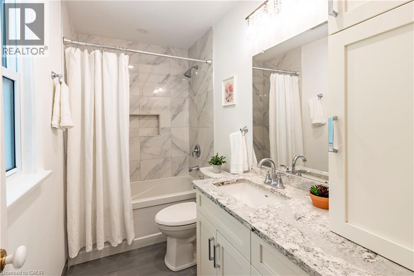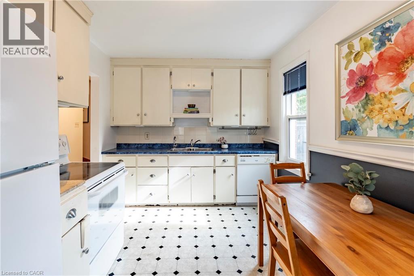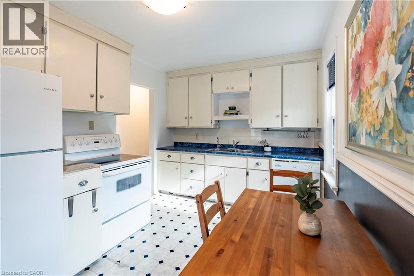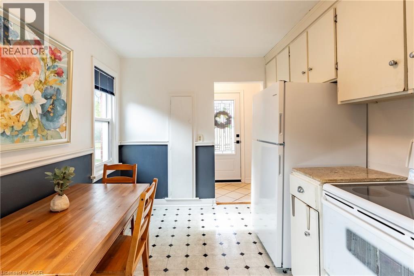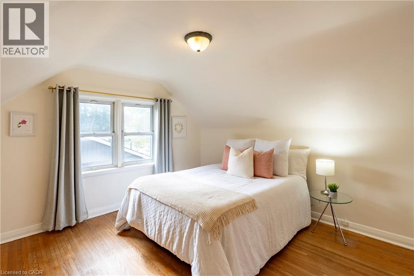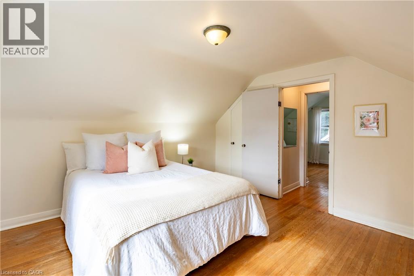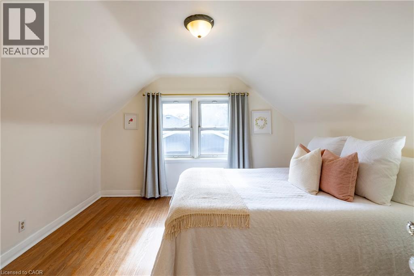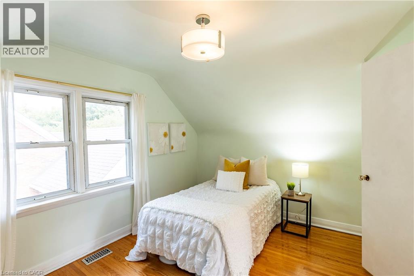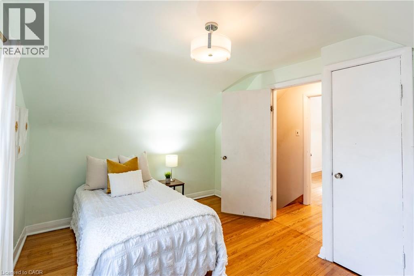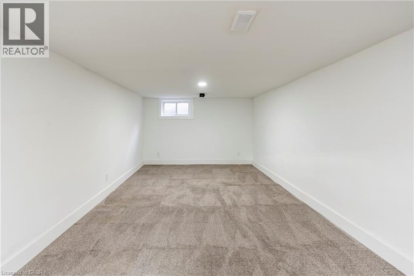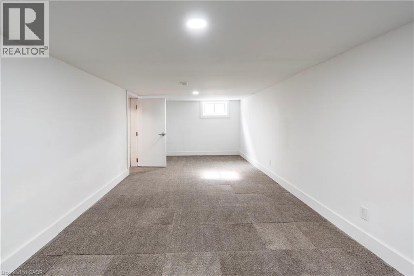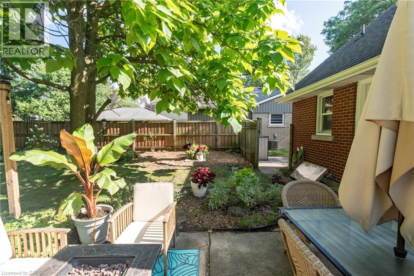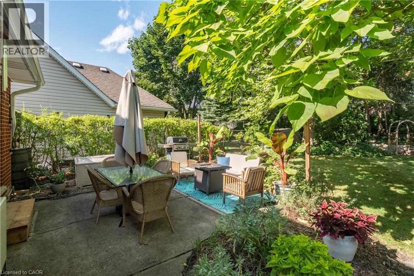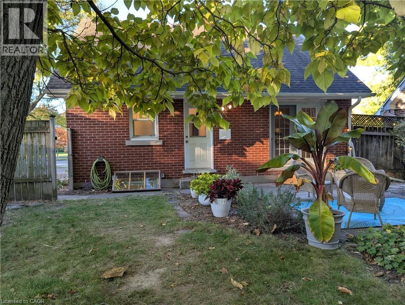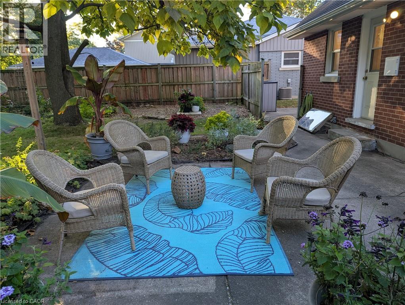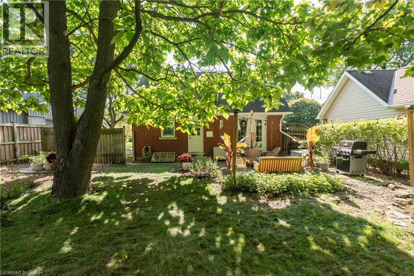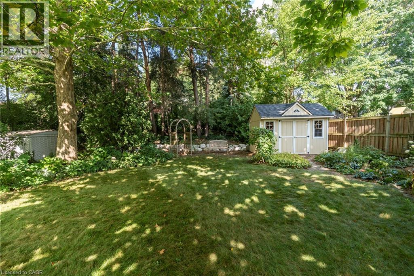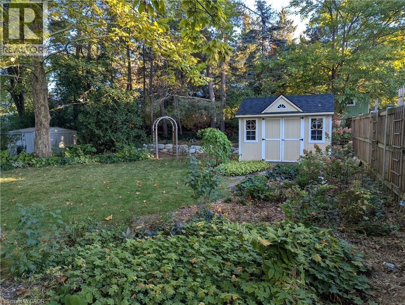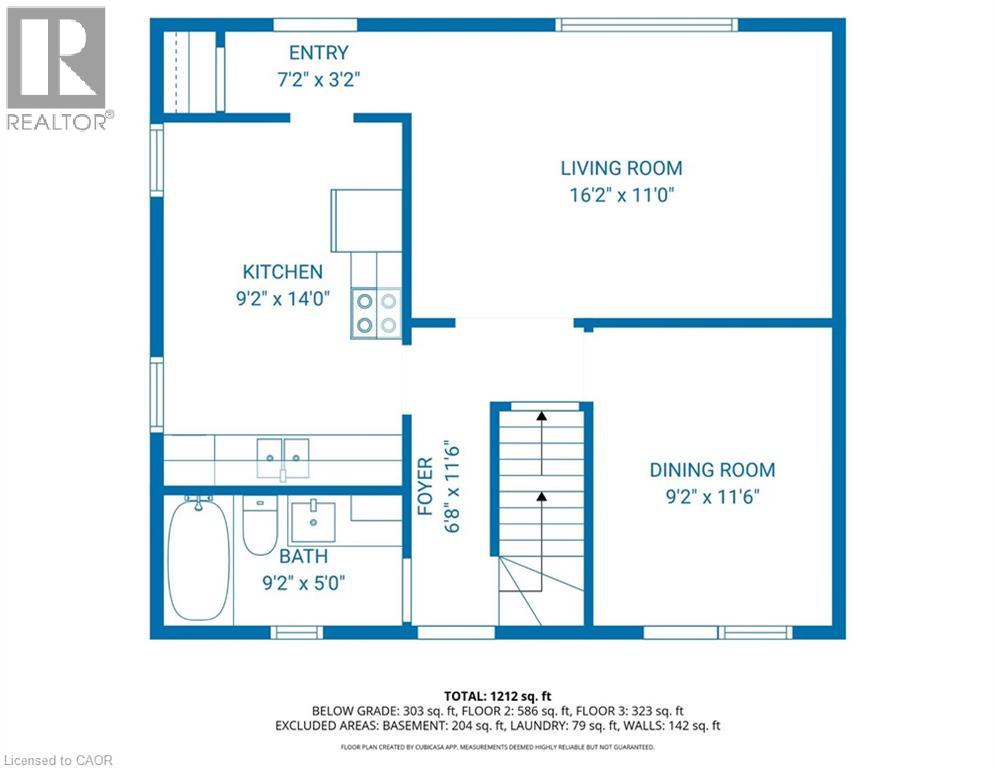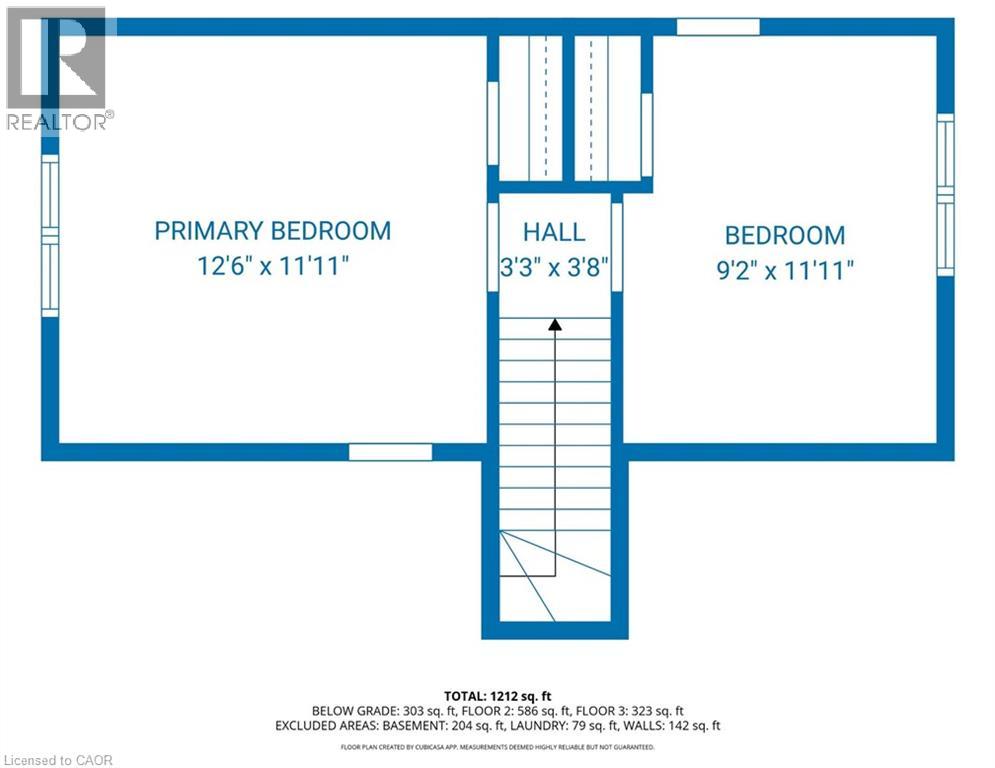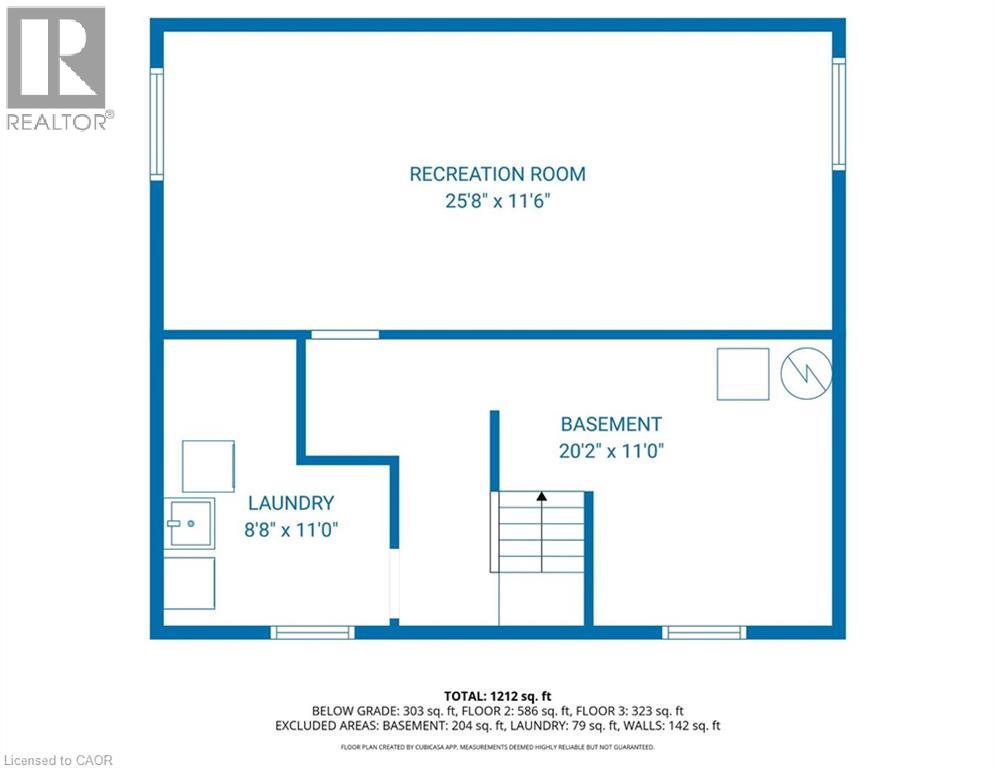110 Ellis Crescent S Waterloo, Ontario N2J 2B8
$550,000
Welcome to 110 Ellis Cres S, a place that's been filled with memories, and now it is ready for you to make your own. This charming 1.5 storey home offers 3 bedrooms and 1 bathroom. The living room is bright and inviting with its large window that lets in a ton of light. The 3rd bedroom is on the main floor, but it has flexibility and could also be used as a dining room or home office. Upstairs are 2 bedrooms for you to unwind after a long day. Downstairs, the finished rec room gives you extra living space - It's great for movie nights, a kids playroom, or a fun hangout spot. The backyard is a little private oasis with mature trees and lush gardens framing the entire yard. The patio is a perfect spot to relax or entertain your family & friends all summer long. You cannot beat this location. It is walking distance to Breithaupt Park, trails, schools, universities, and UpTown Waterloo with all its shops and restaurants. It's also a quick drive to Downtown Kitchener and the Expressway for easy commuting. (id:43503)
Open House
This property has open houses!
2:00 pm
Ends at:4:00 pm
2:00 pm
Ends at:4:00 pm
Property Details
| MLS® Number | 40779392 |
| Property Type | Single Family |
| Amenities Near By | Park, Place Of Worship, Playground, Schools, Shopping |
| Community Features | Quiet Area, Community Centre |
| Equipment Type | Water Heater |
| Features | Paved Driveway, Private Yard |
| Parking Space Total | 3 |
| Rental Equipment Type | Water Heater |
| Structure | Shed |
Building
| Bathroom Total | 1 |
| Bedrooms Above Ground | 3 |
| Bedrooms Total | 3 |
| Appliances | Dishwasher, Dryer, Refrigerator, Stove, Water Softener, Washer, Window Coverings |
| Basement Development | Partially Finished |
| Basement Type | Full (partially Finished) |
| Constructed Date | 1954 |
| Construction Style Attachment | Detached |
| Cooling Type | Central Air Conditioning |
| Exterior Finish | Brick |
| Heating Fuel | Natural Gas |
| Heating Type | Forced Air |
| Stories Total | 2 |
| Size Interior | 1,322 Ft2 |
| Type | House |
| Utility Water | Municipal Water |
Land
| Access Type | Highway Access |
| Acreage | No |
| Land Amenities | Park, Place Of Worship, Playground, Schools, Shopping |
| Landscape Features | Landscaped |
| Sewer | Municipal Sewage System |
| Size Depth | 125 Ft |
| Size Frontage | 50 Ft |
| Size Total | 0|under 1/2 Acre |
| Size Total Text | 0|under 1/2 Acre |
| Zoning Description | Sr2 |
Rooms
| Level | Type | Length | Width | Dimensions |
|---|---|---|---|---|
| Second Level | Bedroom | 12'3'' x 9'0'' | ||
| Second Level | Primary Bedroom | 12'6'' x 12'3'' | ||
| Basement | Utility Room | 11'1'' x 13'0'' | ||
| Basement | Laundry Room | 8'9'' x 11'1'' | ||
| Basement | Recreation Room | 26'0'' x 10'10'' | ||
| Main Level | 4pc Bathroom | 9'0'' x 4'10'' | ||
| Main Level | Bedroom | 11'5'' x 9'11'' | ||
| Main Level | Living Room | 16'10'' x 11'5'' | ||
| Main Level | Kitchen | 14'0'' x 9'0'' |
https://www.realtor.ca/real-estate/28995257/110-ellis-crescent-s-waterloo
Contact Us
Contact us for more information

