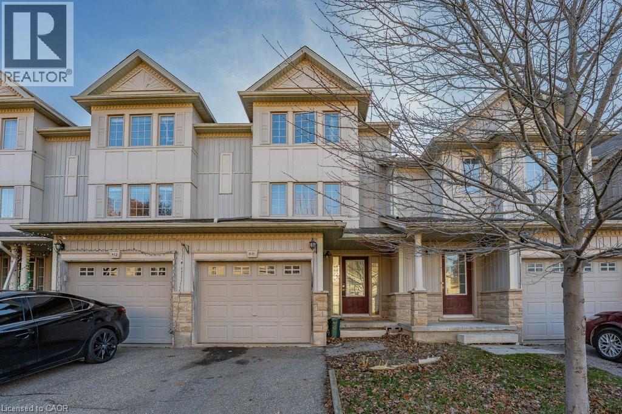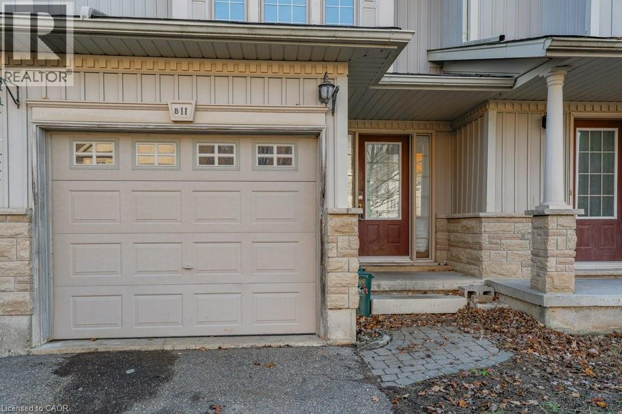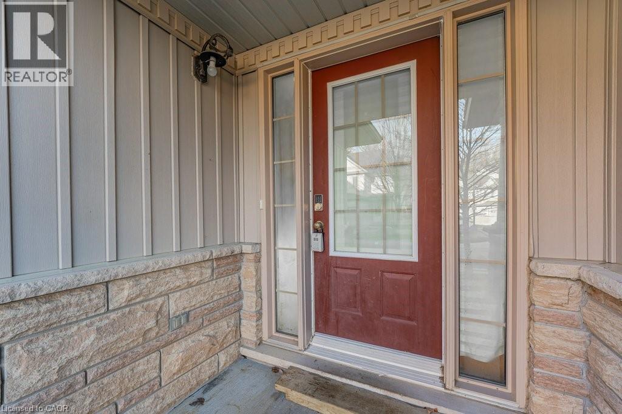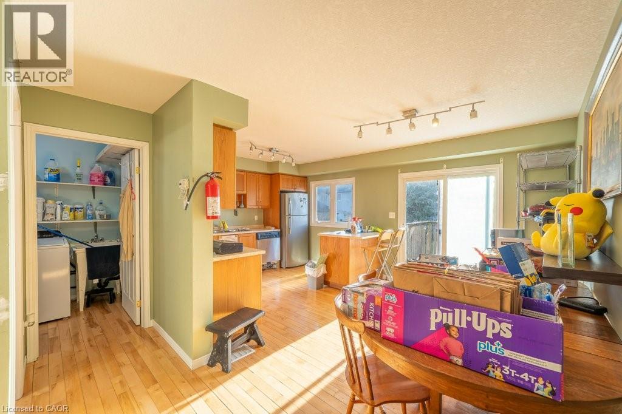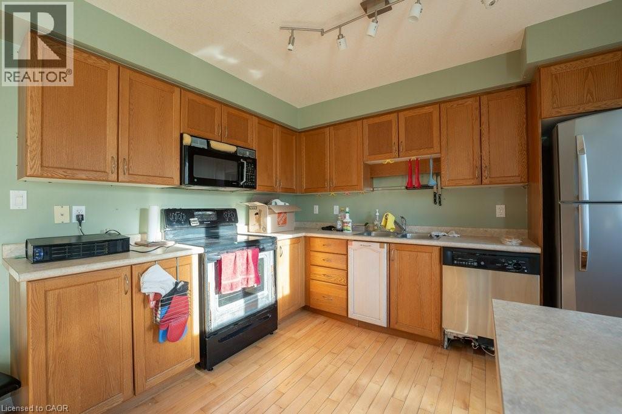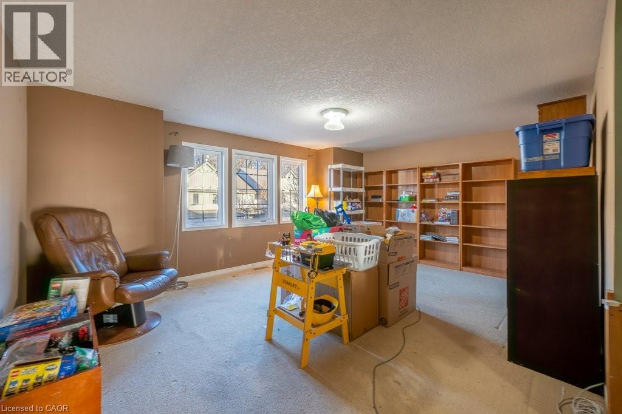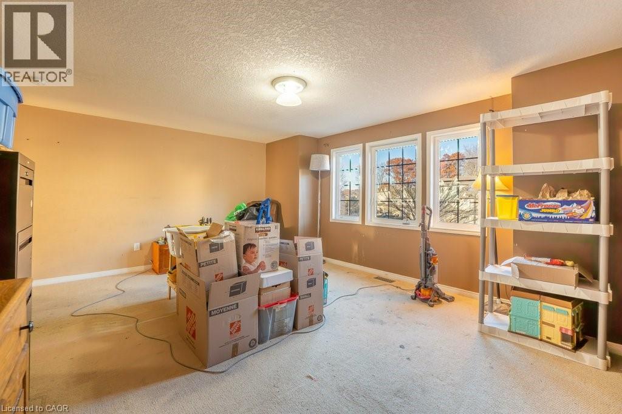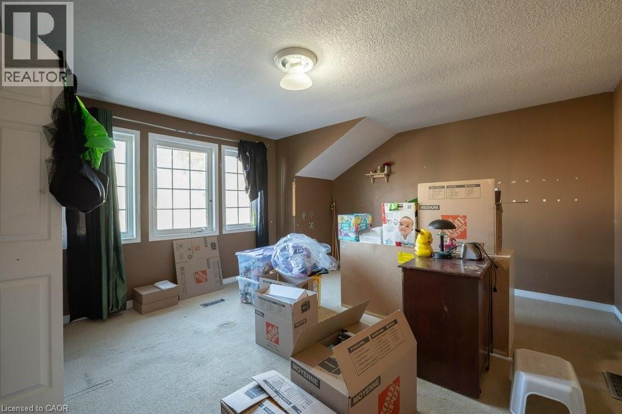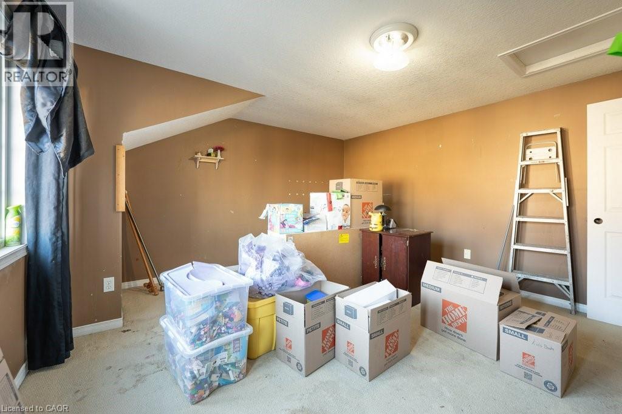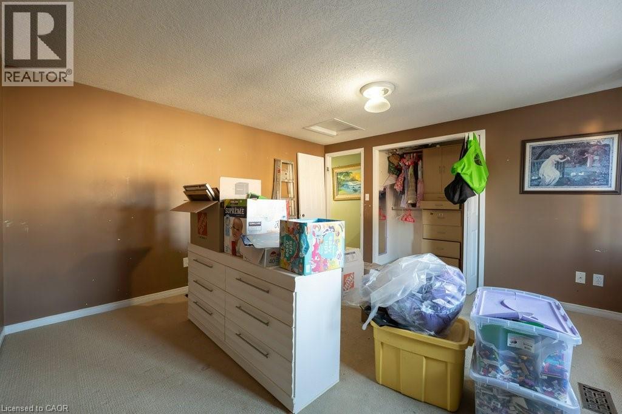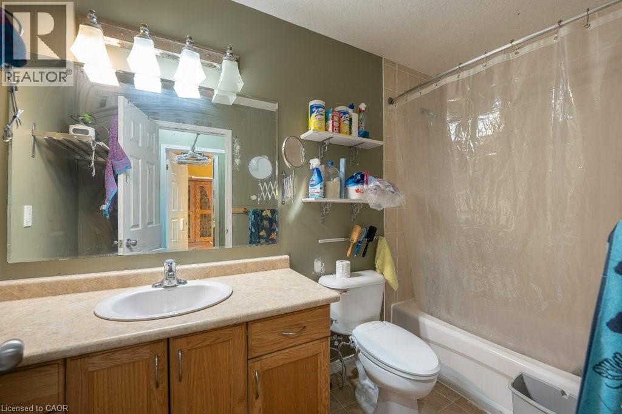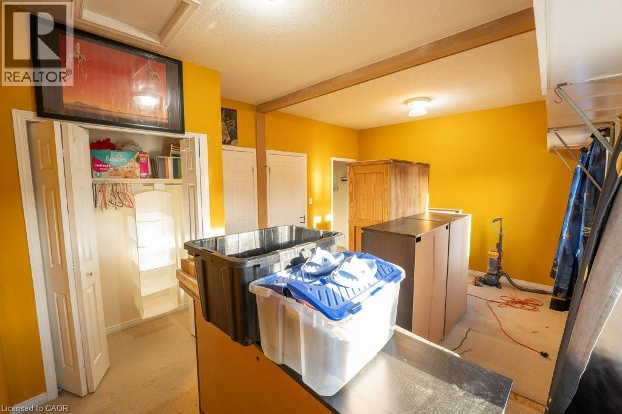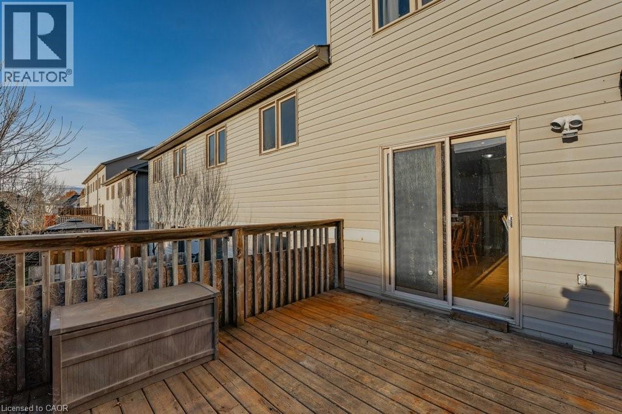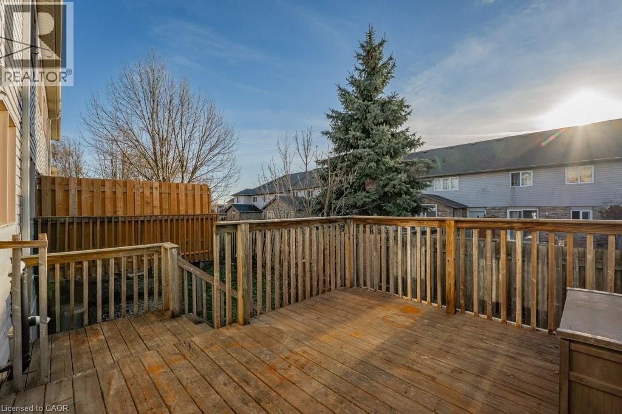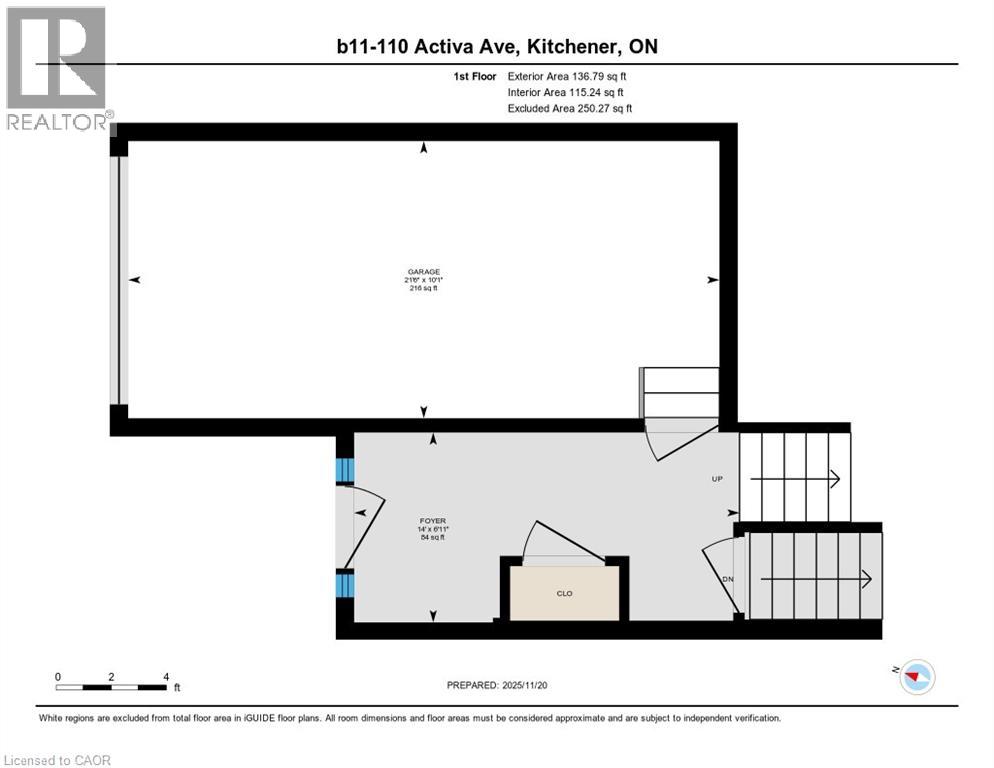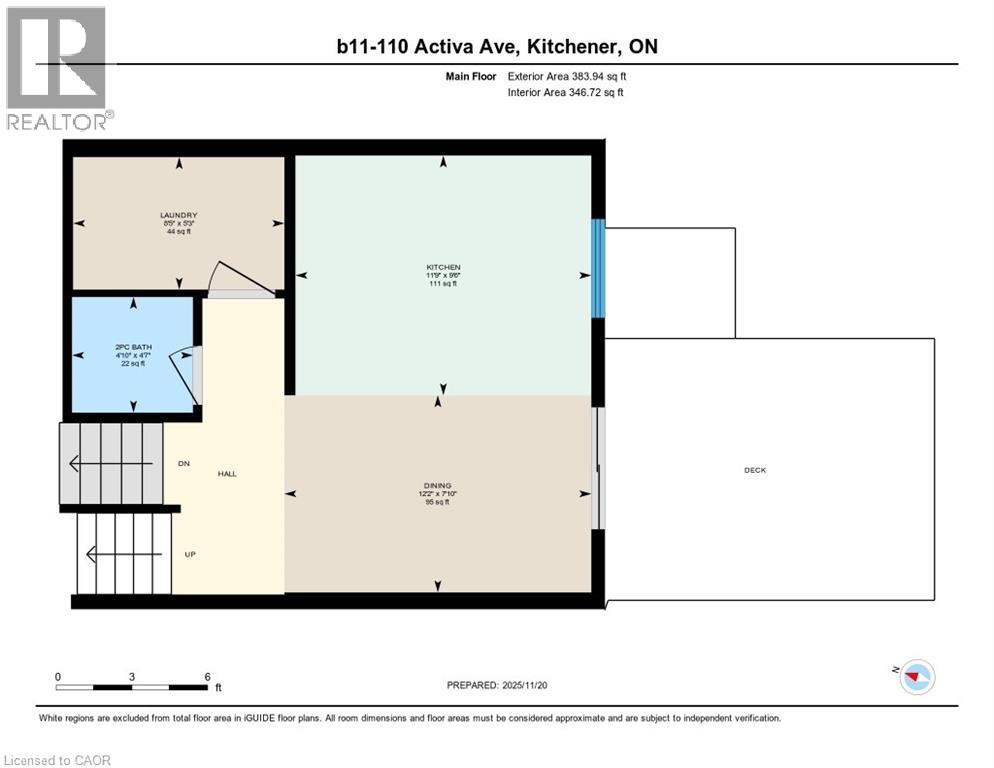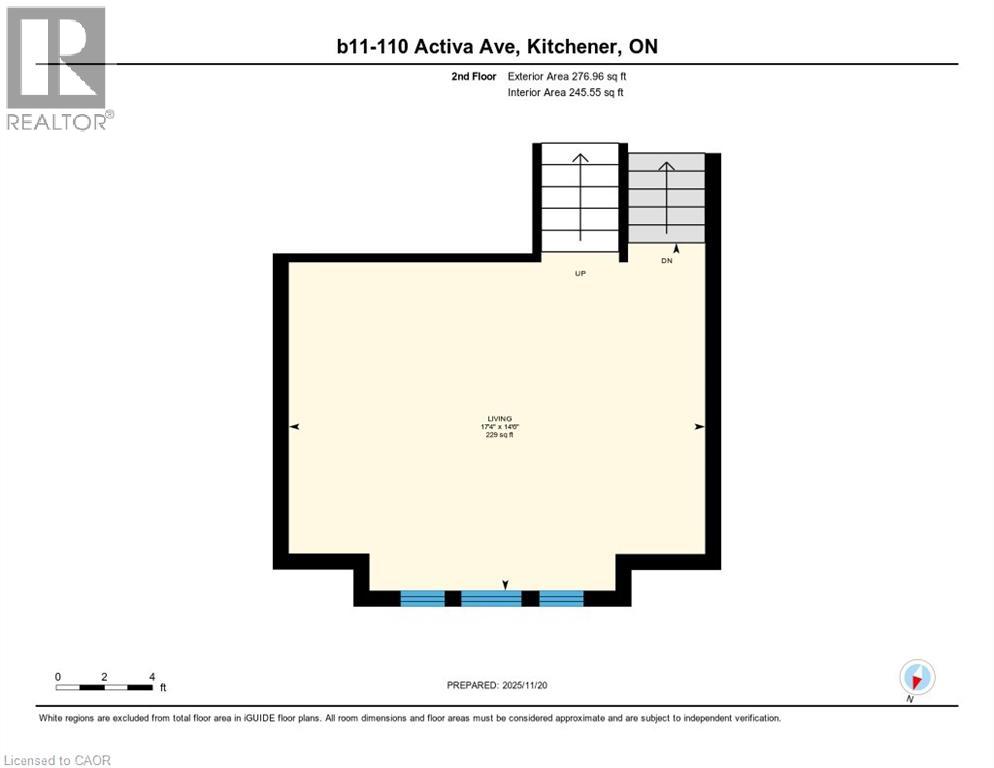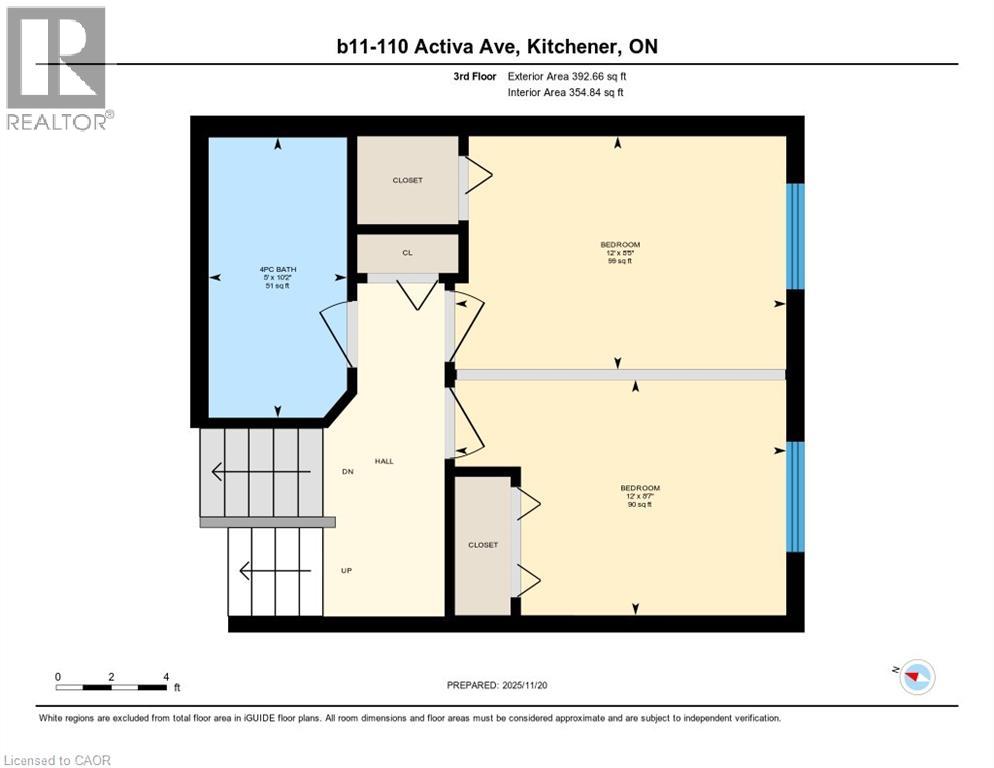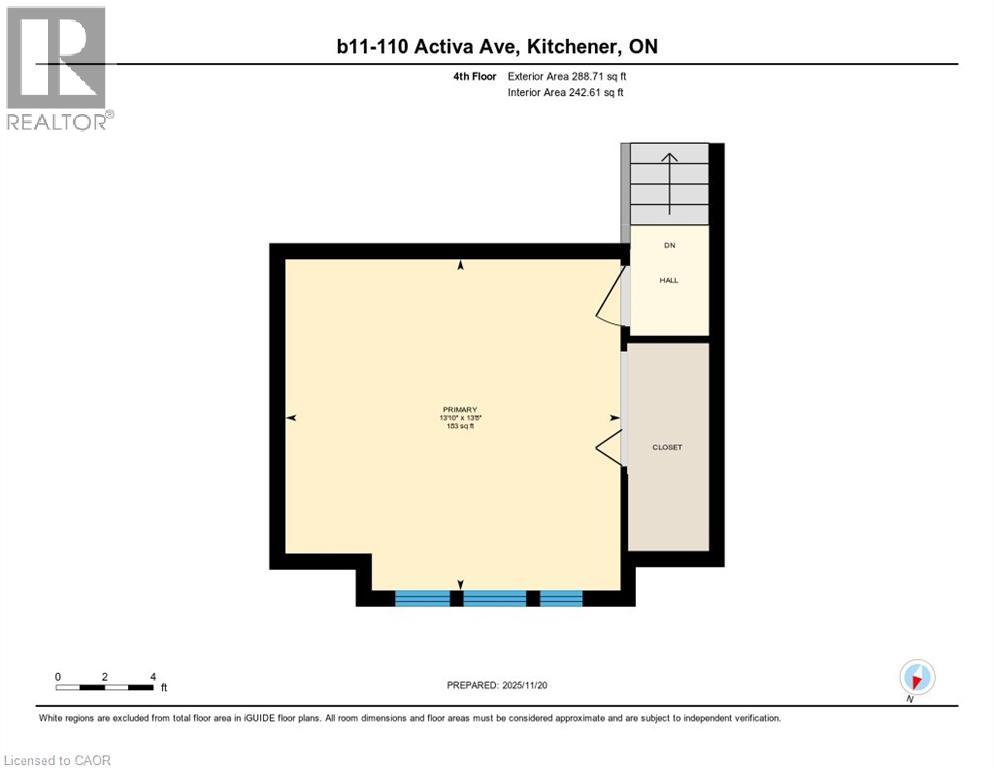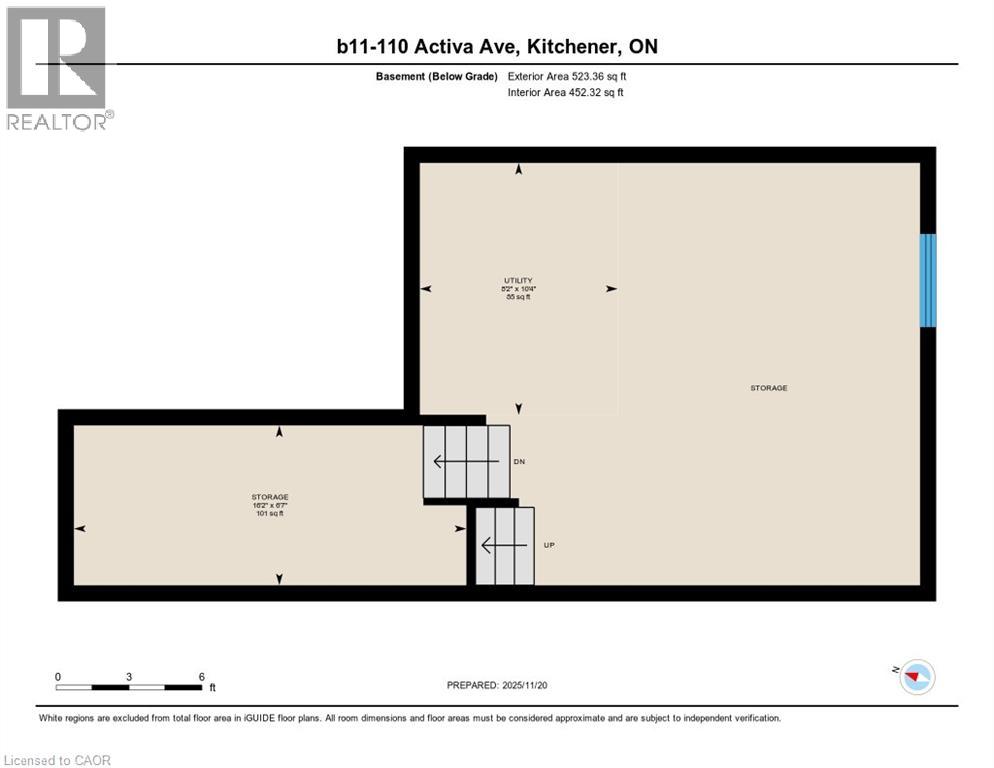110 Activa Avenue Unit# B11 Kitchener, Ontario N2E 4K4
$499,000Maintenance,
$164.89 Monthly
Maintenance,
$164.89 MonthlyWelcome to B11-110 Activa Ave, a 3-bedroom, 1.5-bath starter home and fixer-upper offering incredible potential in a highly desirable Kitchener location. This spacious townhome features bright, comfortable living areas filled with natural light, including a large kitchen with a walkout to a private deck—perfect for relaxing or entertaining. The generous bedroom sizes and functional layout provide a great foundation for updates and customization. Located near top-rated schools, parks, walking trails, and public transit, this home offers convenience at every turn. You’re also just minutes from shopping, a gym, the community centre, and have quick access to the expressway for easy commuting. Whether you're a first-time buyer, renovator, or investor, this property is a fantastic opportunity to build value in a central, family-friendly neighbourhood. (id:43503)
Property Details
| MLS® Number | 40789482 |
| Property Type | Single Family |
| Neigbourhood | Laurentian West |
| Amenities Near By | Hospital, Park, Place Of Worship, Playground, Public Transit, Schools, Shopping |
| Community Features | Community Centre, School Bus |
| Features | Conservation/green Belt |
| Parking Space Total | 3 |
Building
| Bathroom Total | 2 |
| Bedrooms Above Ground | 3 |
| Bedrooms Total | 3 |
| Appliances | Dishwasher, Dryer, Stove, Water Softener, Washer |
| Architectural Style | 2 Level |
| Basement Development | Unfinished |
| Basement Type | Full (unfinished) |
| Constructed Date | 2006 |
| Construction Style Attachment | Attached |
| Cooling Type | Central Air Conditioning |
| Exterior Finish | Brick, Vinyl Siding |
| Foundation Type | Poured Concrete |
| Half Bath Total | 1 |
| Stories Total | 2 |
| Size Interior | 2,002 Ft2 |
| Type | Apartment |
| Utility Water | Municipal Water |
Parking
| Attached Garage |
Land
| Access Type | Highway Access, Highway Nearby |
| Acreage | No |
| Fence Type | Fence |
| Land Amenities | Hospital, Park, Place Of Worship, Playground, Public Transit, Schools, Shopping |
| Sewer | Municipal Sewage System |
| Size Total Text | Unknown |
| Zoning Description | R5 |
Rooms
| Level | Type | Length | Width | Dimensions |
|---|---|---|---|---|
| Second Level | Living Room | 14'6'' x 17'4'' | ||
| Third Level | 4pc Bathroom | 10'2'' x 5'0'' | ||
| Third Level | Bedroom | 8'5'' x 12'0'' | ||
| Third Level | Bedroom | 8'7'' x 12'0'' | ||
| Basement | Utility Room | 10'4'' x 8'2'' | ||
| Basement | Storage | 6'7'' x 16'2'' | ||
| Main Level | 2pc Bathroom | 4'7'' x 4'10'' | ||
| Main Level | Laundry Room | 5'3'' x 8'5'' | ||
| Main Level | Kitchen | 9'6'' x 11'9'' | ||
| Main Level | Dining Room | 7'10'' x 12'2'' | ||
| Upper Level | Primary Bedroom | 13'8'' x 13'10'' |
https://www.realtor.ca/real-estate/29123663/110-activa-avenue-unit-b11-kitchener
Contact Us
Contact us for more information

