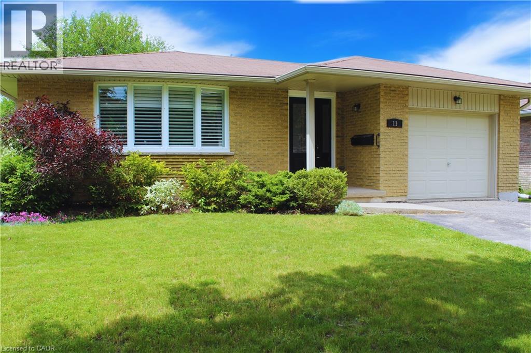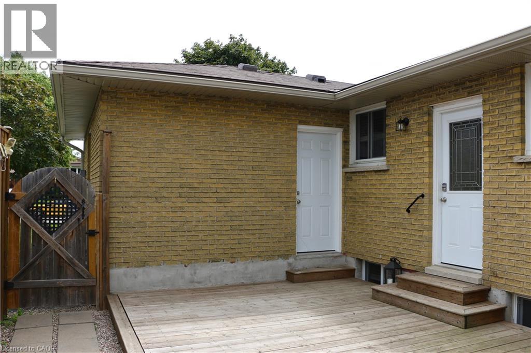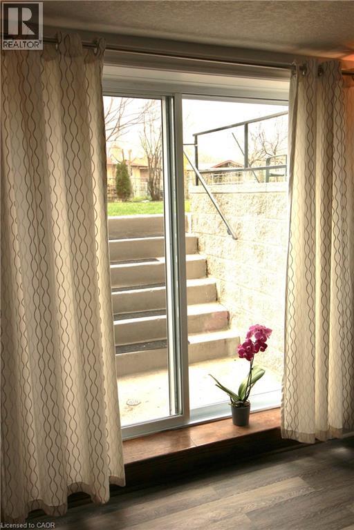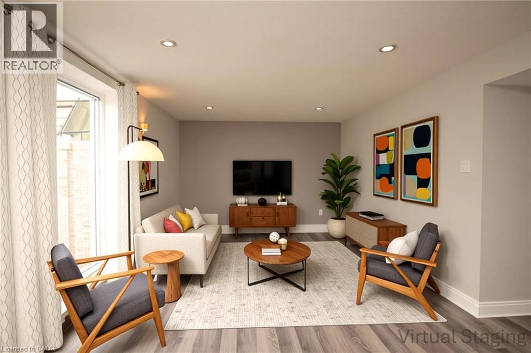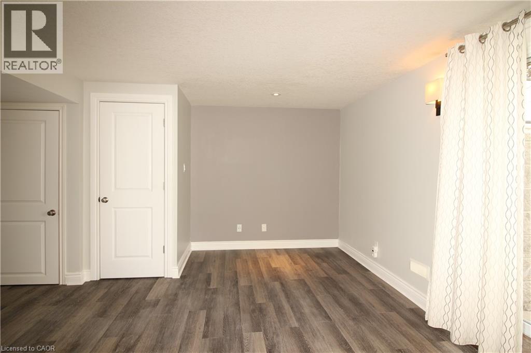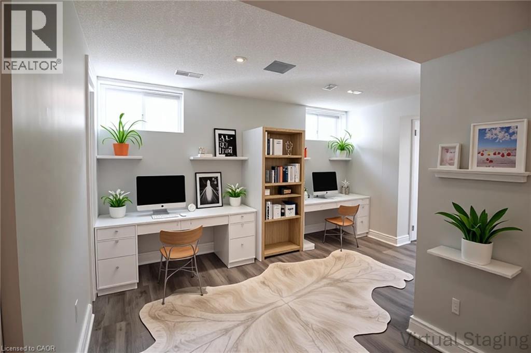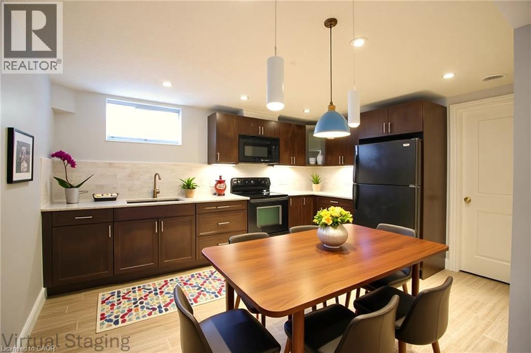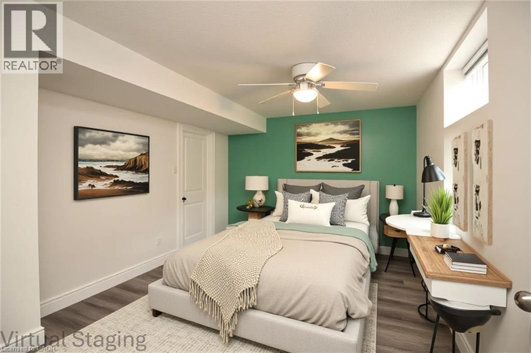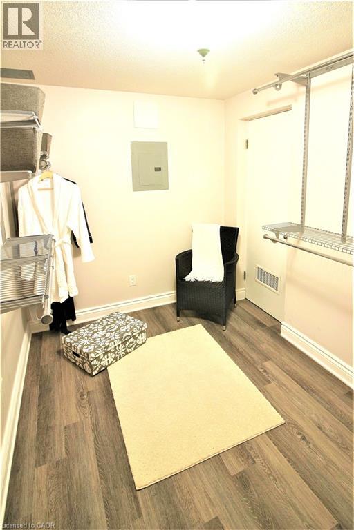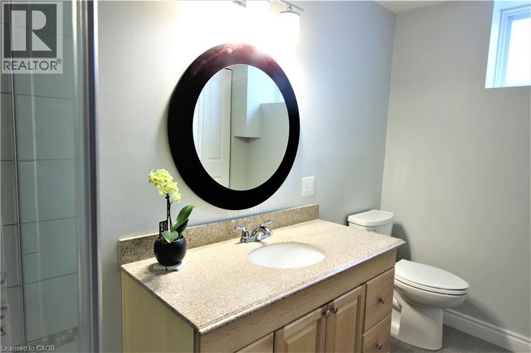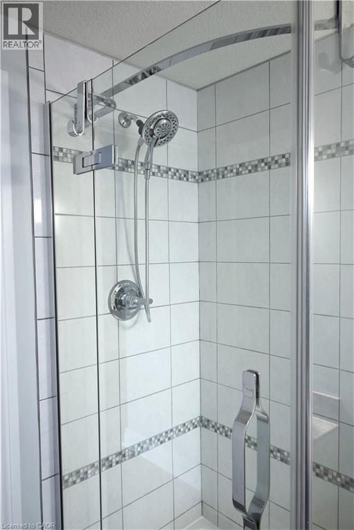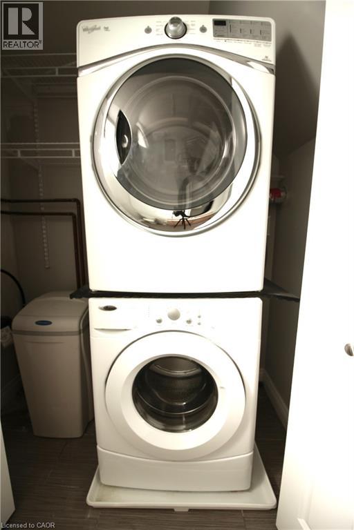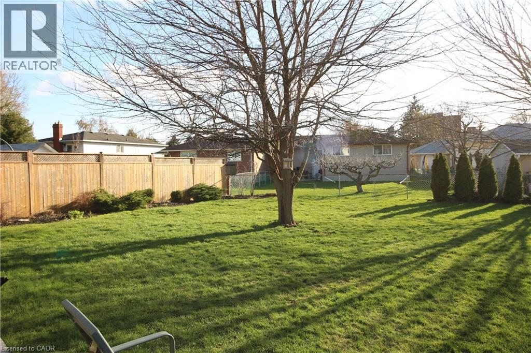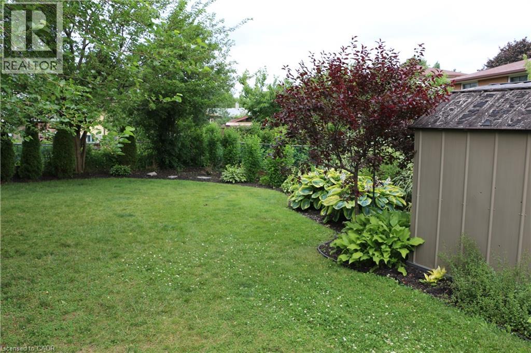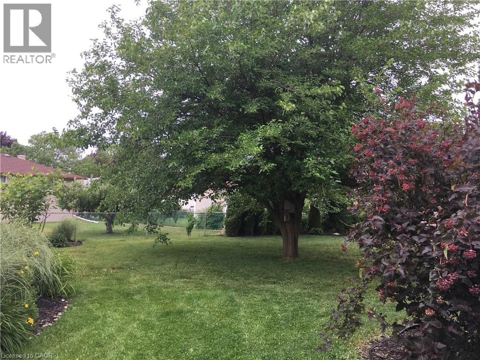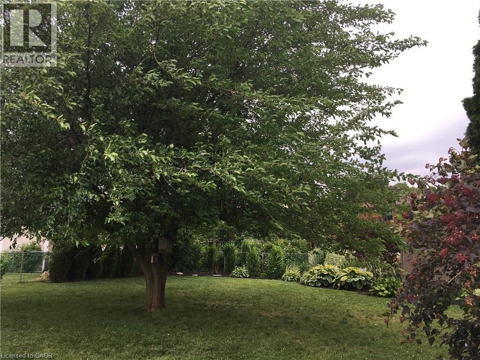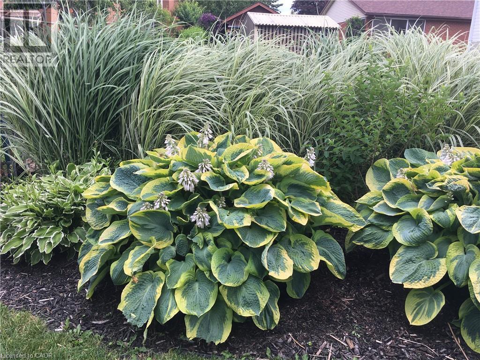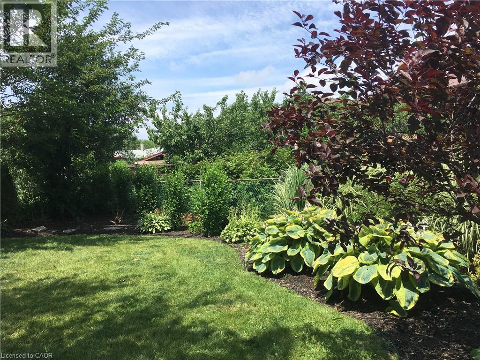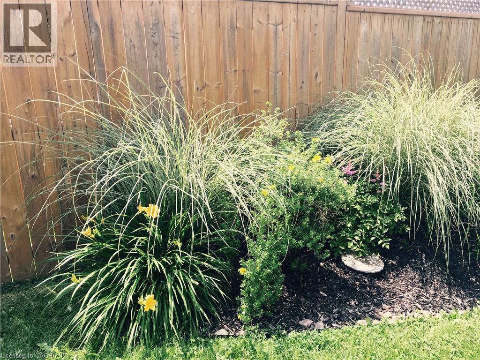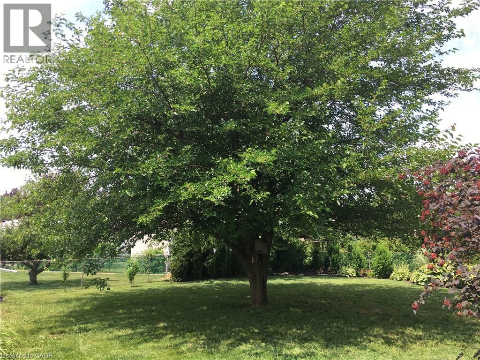1 Bedroom
1 Bathroom
1,170 ft2
Bungalow
Central Air Conditioning
Forced Air
$1,975 MonthlyLandscaping
Spacious and bright LOWER unit ready for occupancy. This lovely unit features large windows and patio sliders allowing light to flood in all day. The large eat-in kitchen has quartz countertops with under cabinet lighting, updated cabinets and appliances, and access to the extra storage room. The bedroom features a large walk-in closet with 2 entrances. Between the kitchen, bedroom, and living room, is a den space flexible enough to be used as a formal dining room, den, office, exercise or hobby area. The living room is also large enough for a full seating area plus a nook at the back that has been used for both desk space and an exercise area in the past. Large updated bathroom with a deluxe showerhead, glass shower, and private laundry. This smoke-free legal duplex boasts LED lighting throughout, an updated storage area, new paint and is completely carpet-free. The walk-up off the living room leads to a beautiful and inviting park-like backyard. The tenant has shared access to the rear yard and garage storage. Landlord handles lawn care and snow removal. 1 parking space included. The upper unit is not included in this lease. (id:43503)
Property Details
|
MLS® Number
|
40786183 |
|
Property Type
|
Single Family |
|
Neigbourhood
|
Grand River North |
|
Amenities Near By
|
Public Transit, Schools |
|
Equipment Type
|
Water Heater |
|
Parking Space Total
|
1 |
|
Rental Equipment Type
|
Water Heater |
Building
|
Bathroom Total
|
1 |
|
Bedrooms Below Ground
|
1 |
|
Bedrooms Total
|
1 |
|
Appliances
|
Water Softener |
|
Architectural Style
|
Bungalow |
|
Basement Development
|
Finished |
|
Basement Type
|
Full (finished) |
|
Constructed Date
|
1978 |
|
Construction Style Attachment
|
Detached |
|
Cooling Type
|
Central Air Conditioning |
|
Exterior Finish
|
Brick, Concrete |
|
Heating Fuel
|
Natural Gas |
|
Heating Type
|
Forced Air |
|
Stories Total
|
1 |
|
Size Interior
|
1,170 Ft2 |
|
Type
|
House |
|
Utility Water
|
Municipal Water |
Parking
Land
|
Acreage
|
No |
|
Land Amenities
|
Public Transit, Schools |
|
Sewer
|
Municipal Sewage System |
|
Size Depth
|
148 Ft |
|
Size Frontage
|
45 Ft |
|
Size Total Text
|
Unknown |
|
Zoning Description
|
R2a |
Rooms
| Level |
Type |
Length |
Width |
Dimensions |
|
Basement |
Living Room |
|
|
11'3'' x 22'5'' |
|
Basement |
Den |
|
|
9'0'' x 11'0'' |
|
Basement |
Eat In Kitchen |
|
|
11'4'' x 13'11'' |
|
Basement |
3pc Bathroom |
|
|
11'0'' x 5'0'' |
|
Basement |
Primary Bedroom |
|
|
10'7'' x 13'11'' |
https://www.realtor.ca/real-estate/29085328/11-wordsworth-place-unit-lower-kitchener

